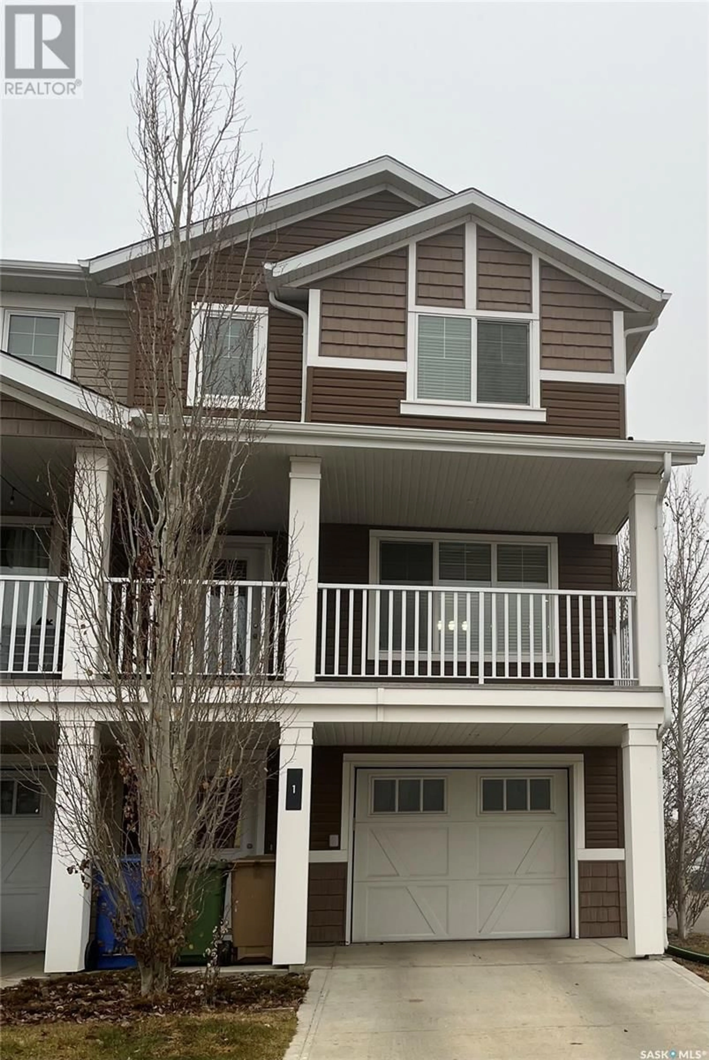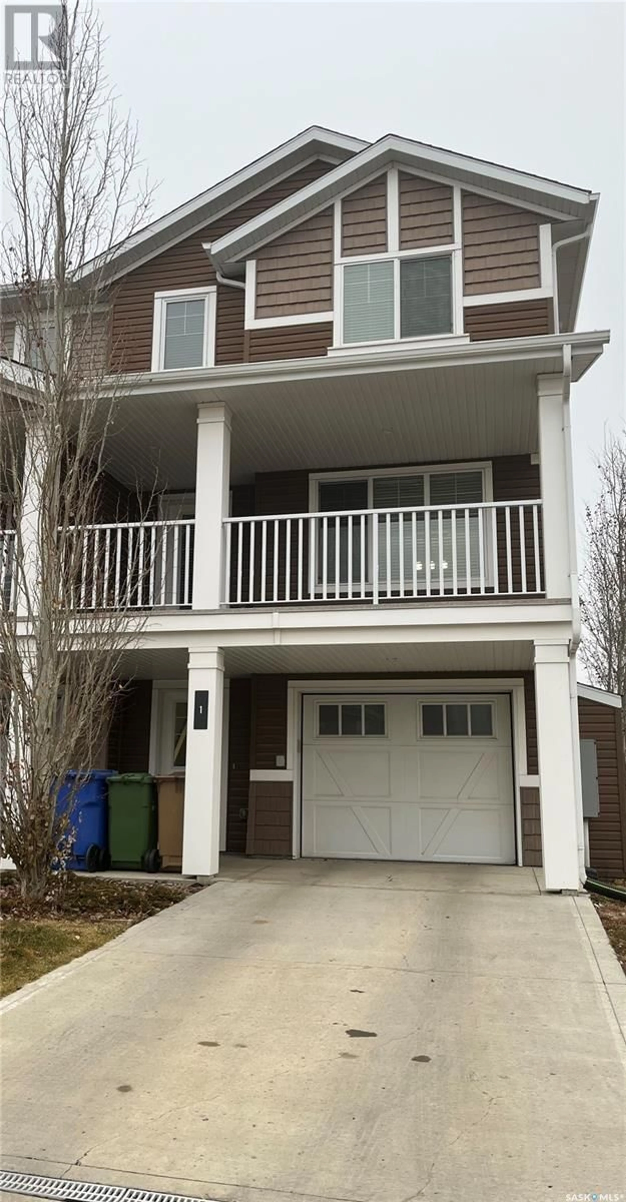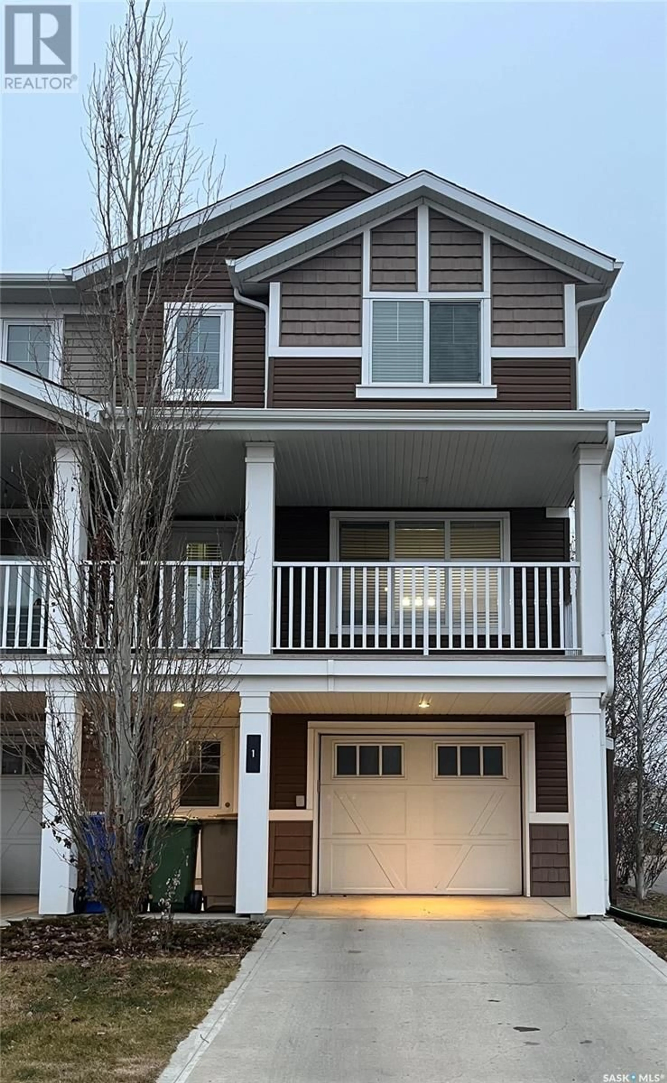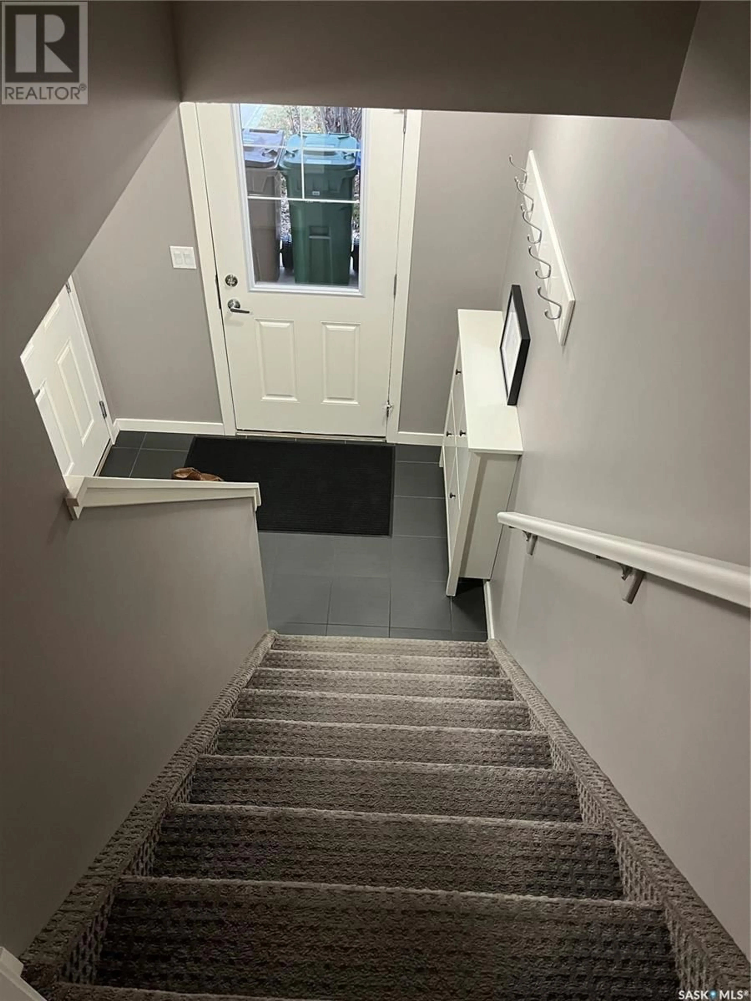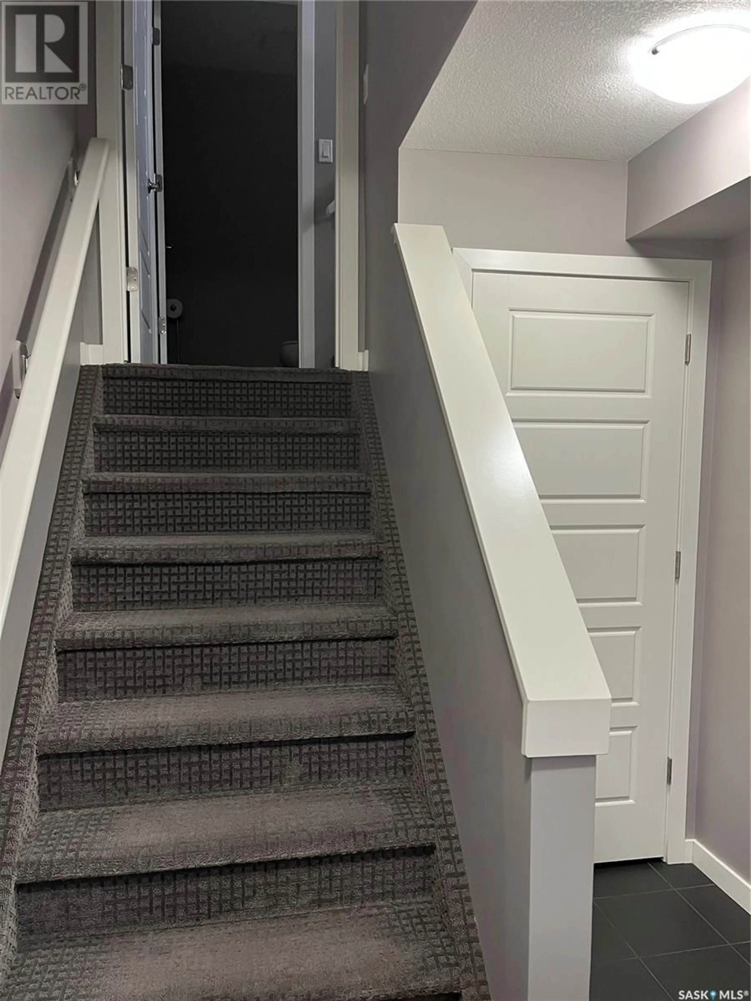1 4545 Delhaye WAY, Regina, Saskatchewan S4W0M2
Contact us about this property
Highlights
Estimated ValueThis is the price Wahi expects this property to sell for.
The calculation is powered by our Instant Home Value Estimate, which uses current market and property price trends to estimate your home’s value with a 90% accuracy rate.Not available
Price/Sqft$282/sqft
Est. Mortgage$1,172/mo
Maintenance fees$245/mo
Tax Amount ()-
Days On Market33 days
Description
Welcome to condo living! This beautiful, well maintained end unit townhouse style condo is located in the desirable neighbourhood of Harbour Landing. Close proximity to all south end amenities, and mere steps from 2 elementary schools (Ècole Harbour Landing School/ St. Kateri Takawitha School), playgrounds, and multi-use pathways. As you enter the unit you are welcomed into a spacious foyer with direct entry to the attached 1 car insulated garage. Additional storage can also be found in the utility room in the garage. On the next level you will find an open concept kitchen and living area. Large windows allow for natural light to shine in and brighten up the space. The kitchen offers plenty of storage, quartz counter tops, glass tile backsplash, stainless steel appliances and an island with an attached table perfect for eating or hosting. A 2 piece bathroom with ceramic tile flooring is conveniently located off the kitchen and is perfect for guests. Patio doors allow access to a large covered balcony for an outdoor living space with tons of room for patio furniture and a BBQ. On the third level you will find your laundry room which features a newer stackable washer and dryer. You will also find 2 generously sized bedrooms. The primary bedroom offers a large walk in closet with a window. Additional value adds include private driveway, on demand water heater, nest thermostat, and central air conditioning. This is a property you don’t want to miss out on. Book your showing today! (id:39198)
Property Details
Interior
Features
Second level Floor
Kitchen
12 ft x 9 ft ,9 in2pc Bathroom
Living room
14 ft ,9 in x 12 ft ,6 inCondo Details
Inclusions

