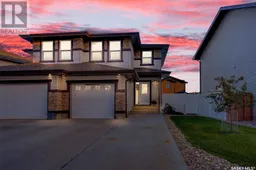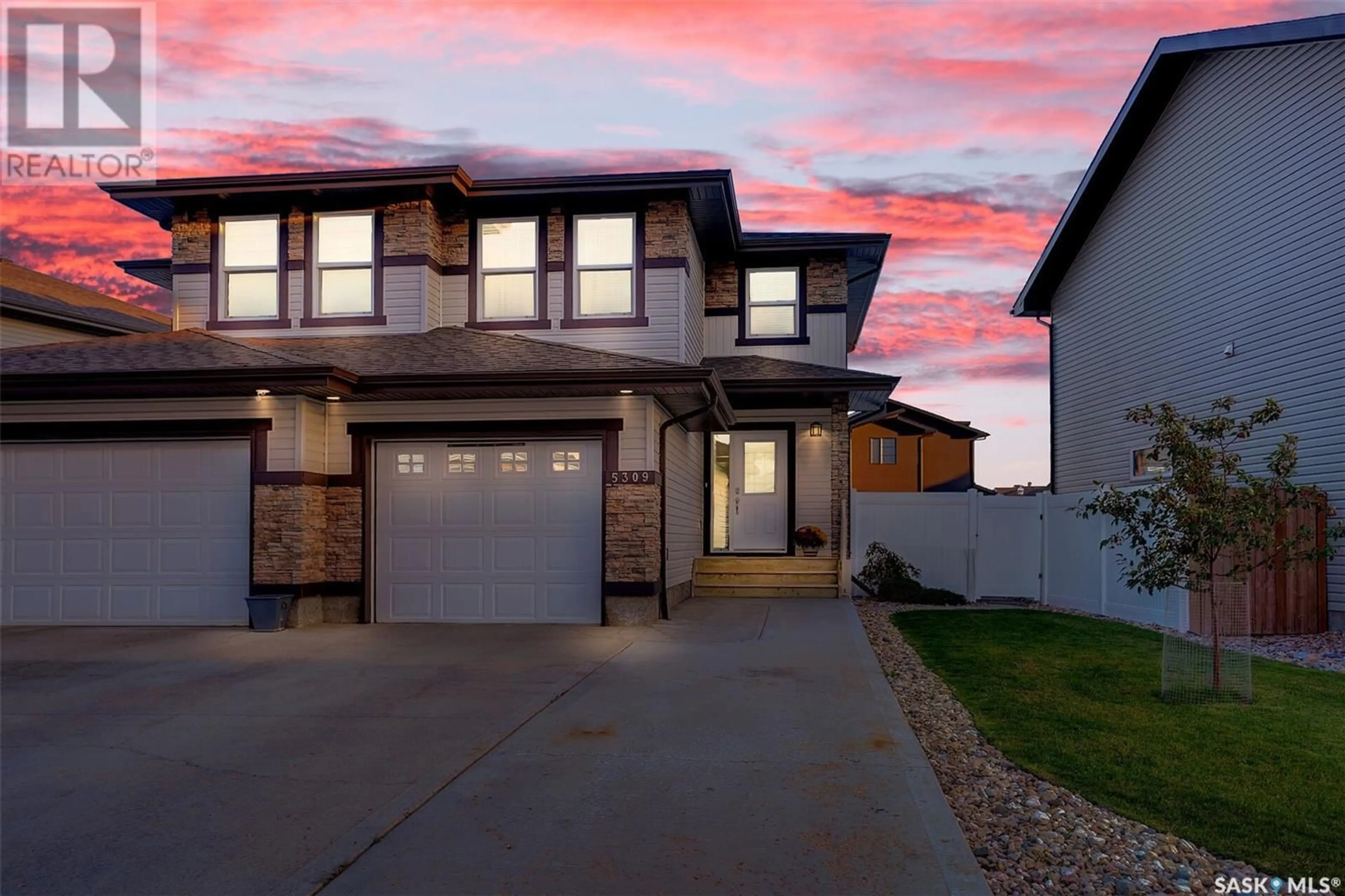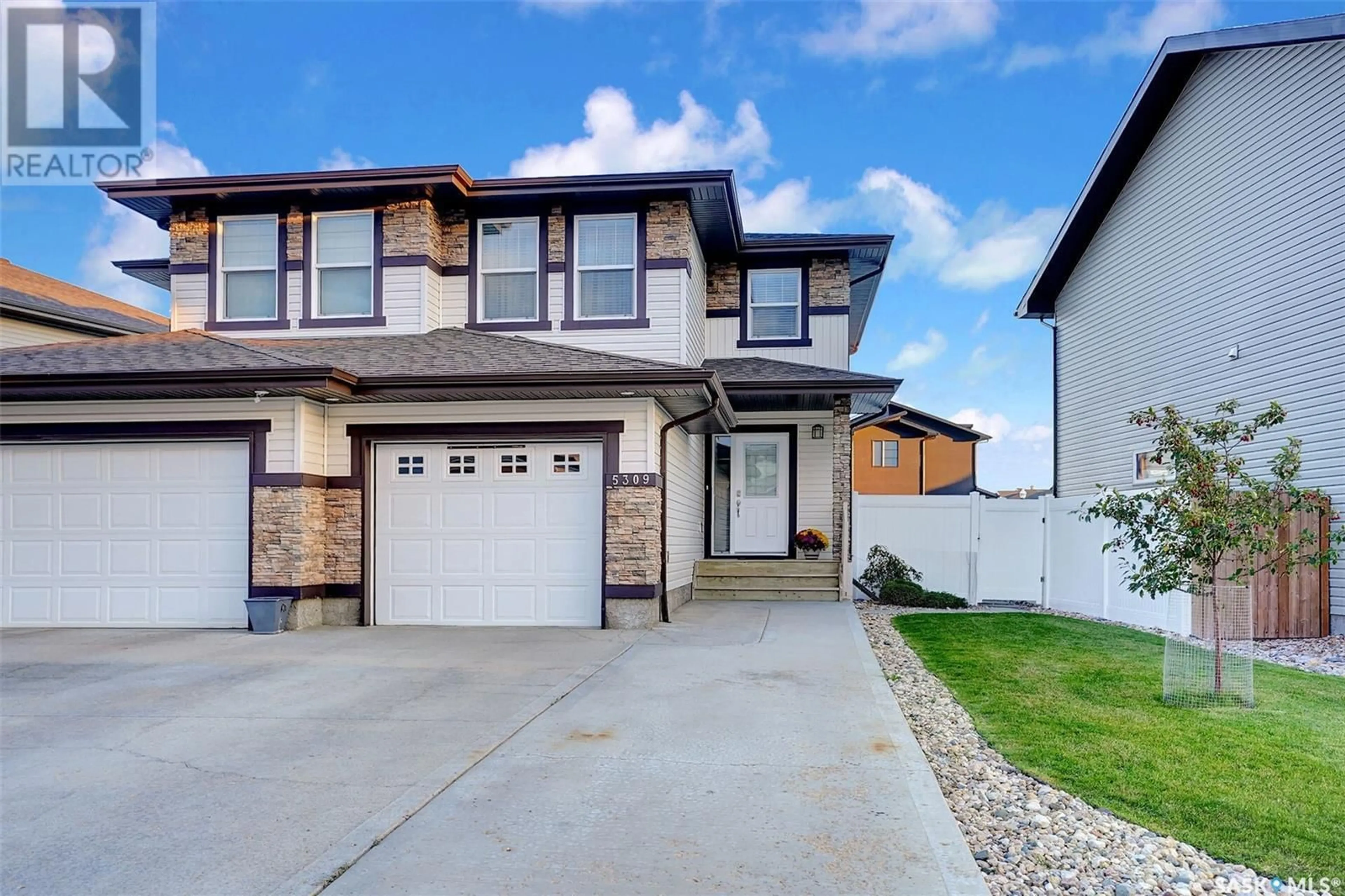5309 Green Bluebell ROAD E, Regina, Saskatchewan S4V3M7
Contact us about this property
Highlights
Estimated ValueThis is the price Wahi expects this property to sell for.
The calculation is powered by our Instant Home Value Estimate, which uses current market and property price trends to estimate your home’s value with a 90% accuracy rate.Not available
Price/Sqft$330/sqft
Est. Mortgage$1,803/mth
Tax Amount ()-
Days On Market14 days
Description
Welcome to 5309 E Green Bluebell Road, an exceptionally well-kept home close to parks, schools, and all east-end amenities. The main level boasts an open-concept floor plan, abundant natural light, and hardwood floors. The spacious kitchen, centered around a large island, offers ample prep space and serves as the heart of the home, connecting the foyer, dining area, and living room. The living room is highlighted by a sleek, wall-mounted entertainment unit, creating a striking focal point. Upstairs, you'll find three bedrooms, including a generously sized primary suite with an en-suite bathroom and walk-in closet. Additionally, there's a full bathroom and a convenient laundry area in the hallway. The fully developed basement enhances the home's functionality, featuring a large recreational room with a cozy fireplace, perfect for entertaining or unwinding. The basement also includes a three-piece bathroom and a spacious storage area for organization. Step outside to the beautifully landscaped, fully fenced backyard. With a two-tiered deck, gazebo, and green space, this yard is ideal for outdoor gatherings and relaxation. The deck offers plenty of space for entertaining, while the gazebo provides a charming focal point for shade or private gatherings. The green space is perfect for activities or a garden, adding both beauty and versatility. This home also comes with an insulated attached garage with 220 plug and double driveway for convenience. Contact your REALTOR® today to schedule a viewing! (id:39198)
Property Details
Interior
Features
Second level Floor
4pc Bathroom
Bedroom
11 ft ,1 in x 9 ft ,4 inBedroom
11 ft ,4 in x 9 ft ,7 inPrimary Bedroom
14 ft x 11 ft ,2 inProperty History
 44
44

