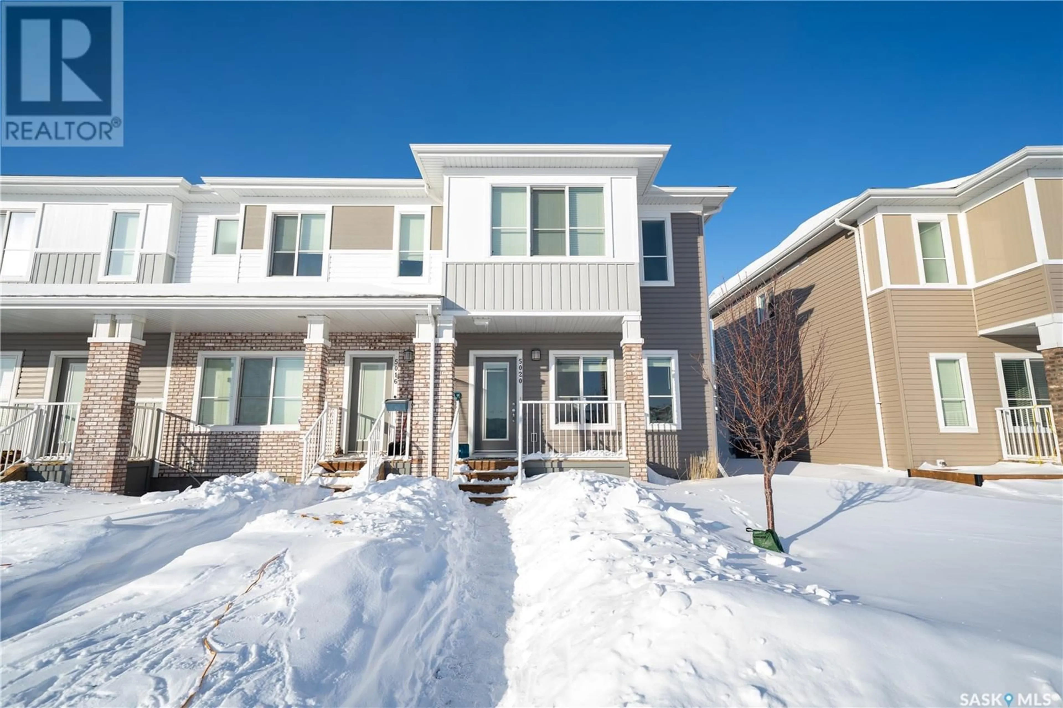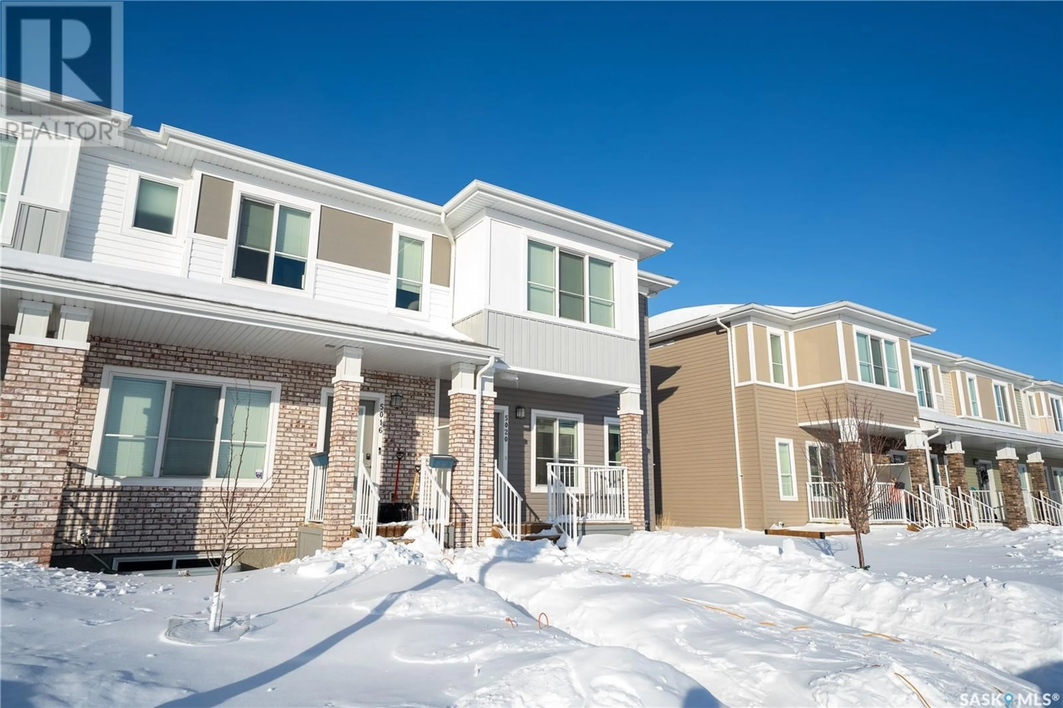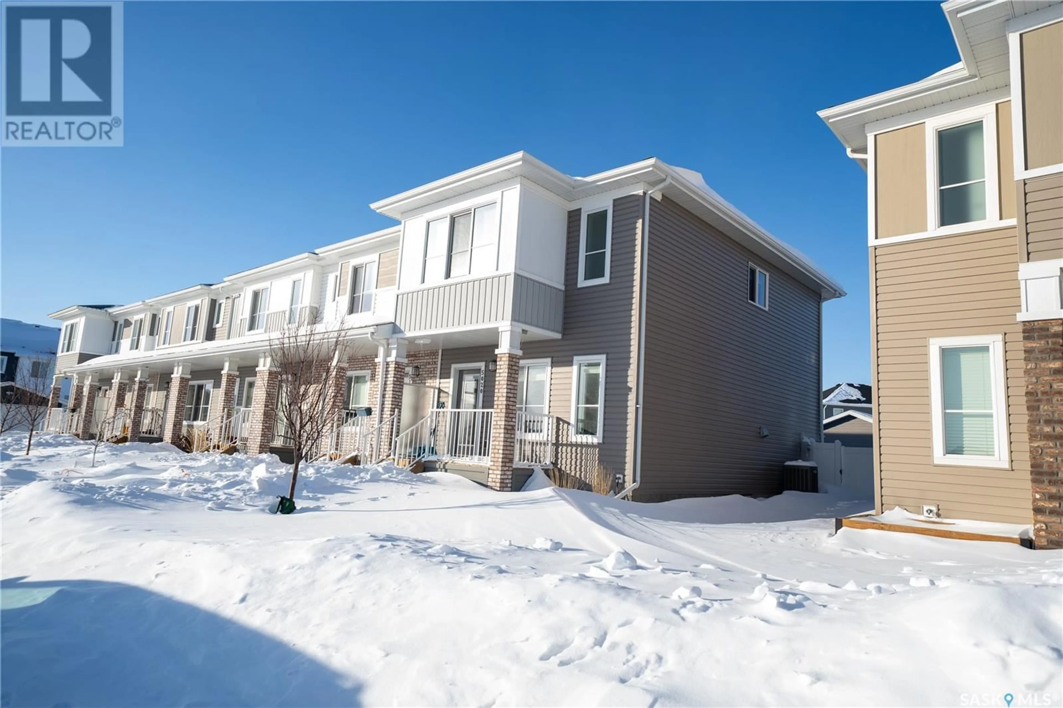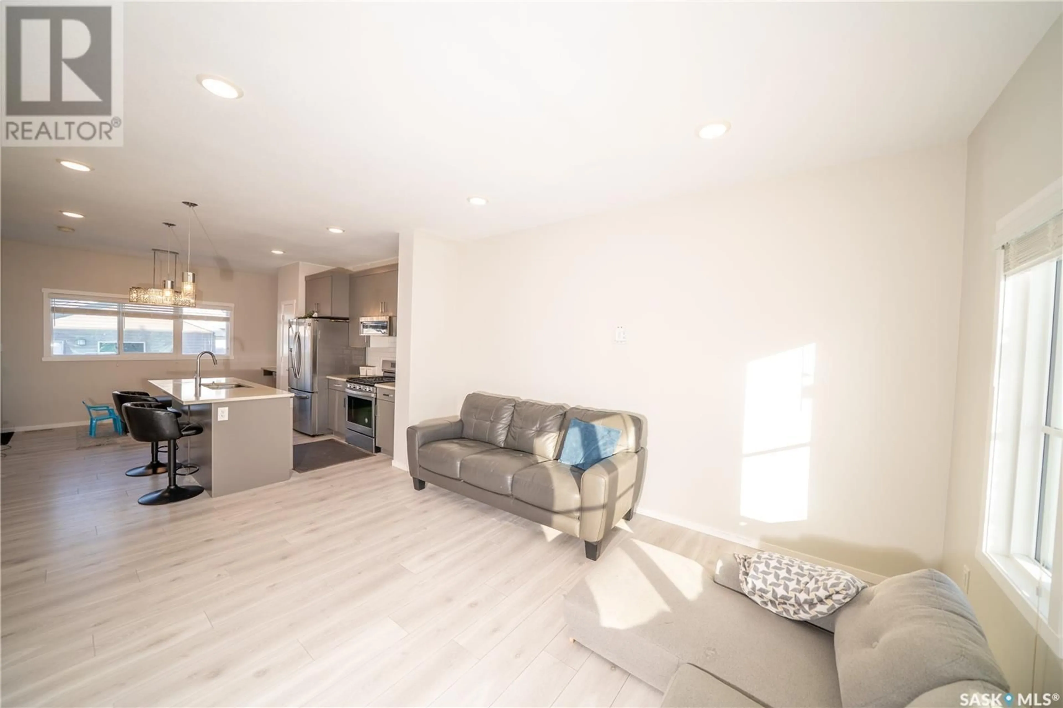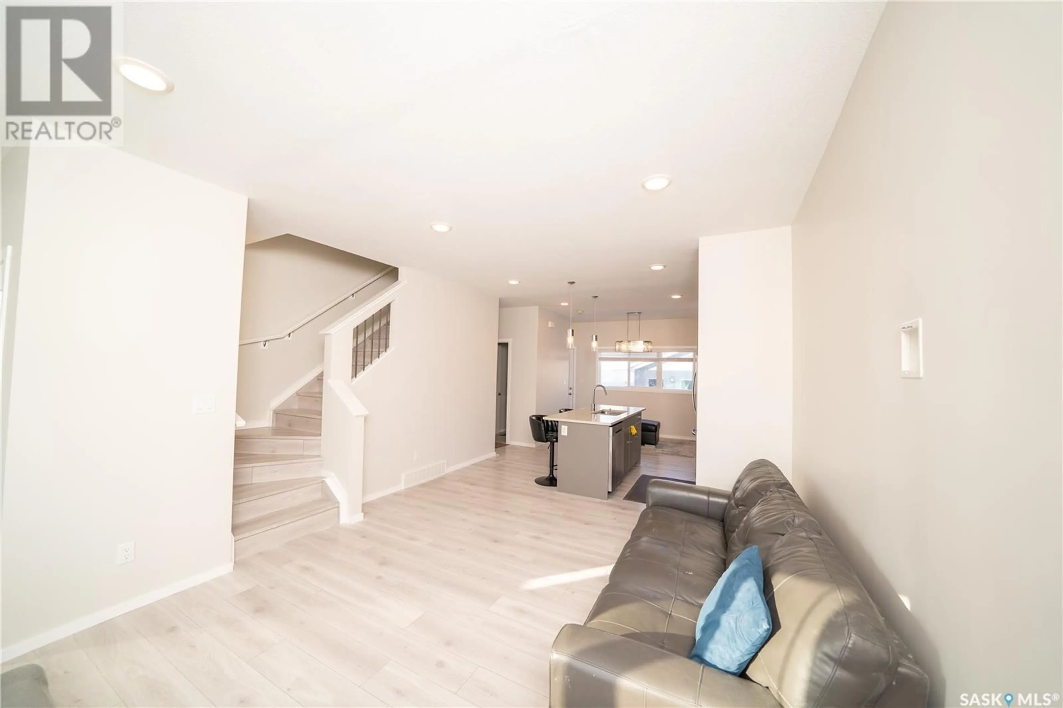5020 E Primrose Green DRIVE, Regina, Saskatchewan S4V3S5
Contact us about this property
Highlights
Estimated ValueThis is the price Wahi expects this property to sell for.
The calculation is powered by our Instant Home Value Estimate, which uses current market and property price trends to estimate your home’s value with a 90% accuracy rate.Not available
Price/Sqft$309/sqft
Est. Mortgage$1,653/mo
Tax Amount ()-
Days On Market4 days
Description
Welcome to 5020 E Primrose Green Drive, A very positive NO CONDO FEES end unit townhouse in Greens on Gardiner neighbourhood. Great location!! Steps away from school, close proximity to Costco and other east end amenities. Greens on Gardiner, an award winning east end subdivision known for its diverse house designs, green space, walking paths and environmental reserve. This beautiful 02 storey home offers a bright and open concept living space with an undeveloped basement for more space, if needed. Enjoy the space and excellent condition of this home. The open concept main floor offers a bright living room, dining area and large windows with lots of natural lights. The kitchen is very good size and offers lots of cabinets, centre island, tile backsplash, pantry and upgraded stainless steel appliances. There is also a guest bathroom on the main floor. The second level has 3 good sized bedrooms and 02 full bathrooms. Spacious master bedroom has a walk-in closet and 3pc ensuite with a standing shower. It also offers you 02 car detached garage with alley access. Extra features include: Central Air conditioner, HRV and LVP flooring throughout the main and second level. Don't miss out on this home! Book your showing today! (id:39198)
Property Details
Interior
Features
Second level Floor
Primary Bedroom
11 ft x 11 ft ,2 in3pc Ensuite bath
Bedroom
9 ft ,8 in x 9 ft ,6 inBedroom
9 ft ,8 in x 9 ft ,5 inProperty History
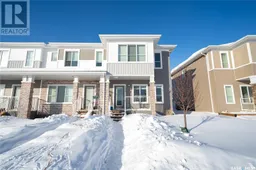 21
21
