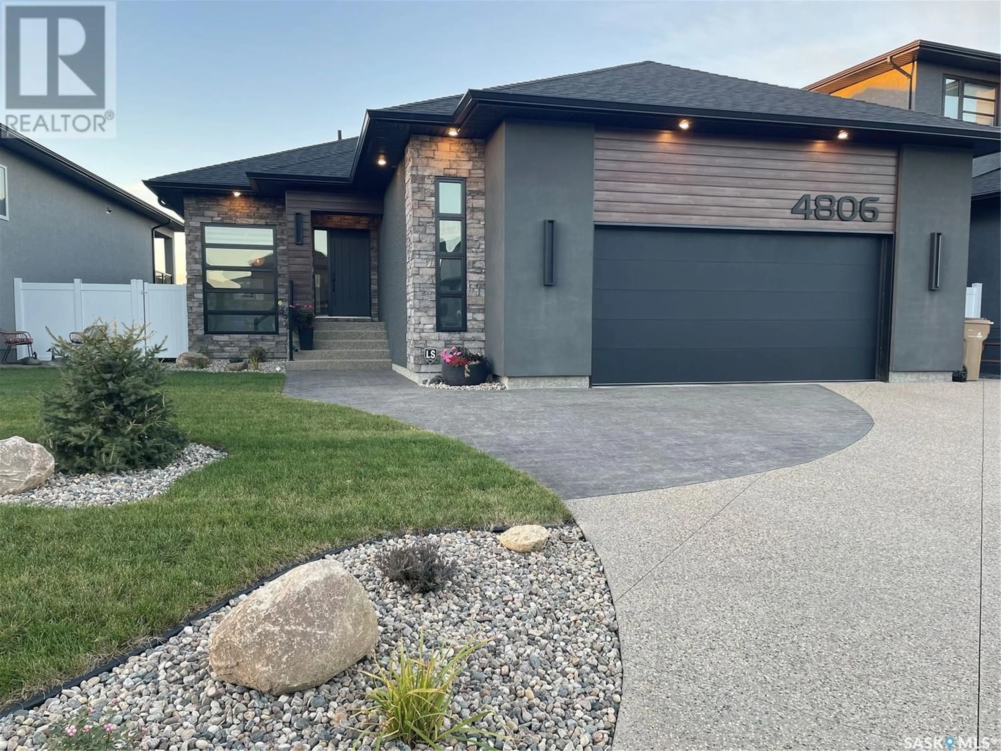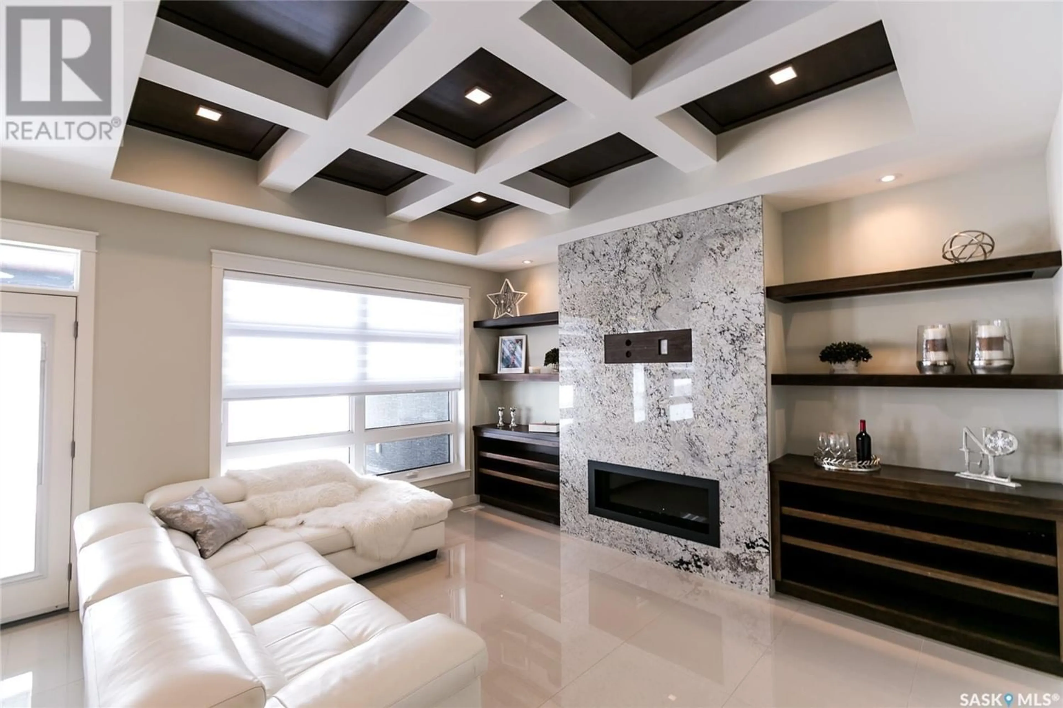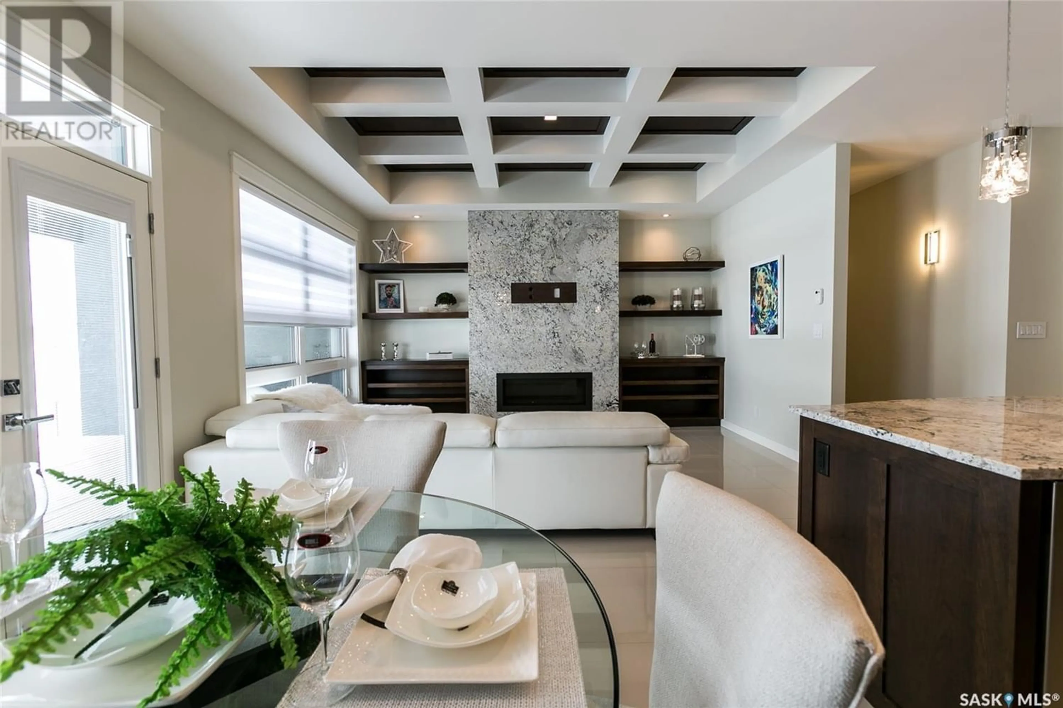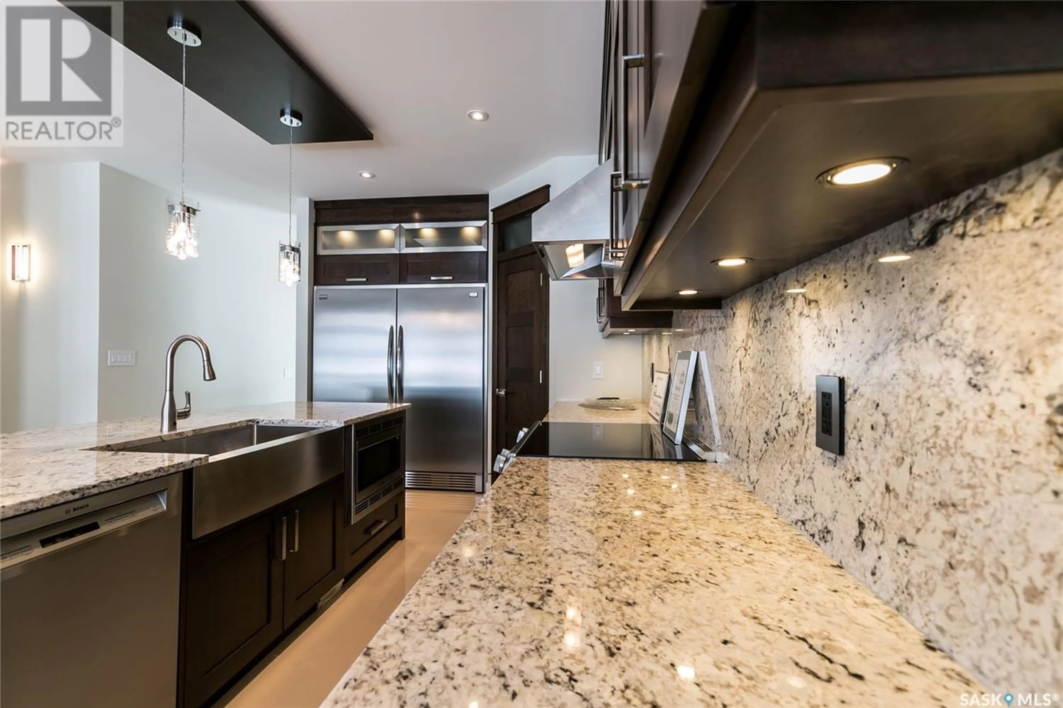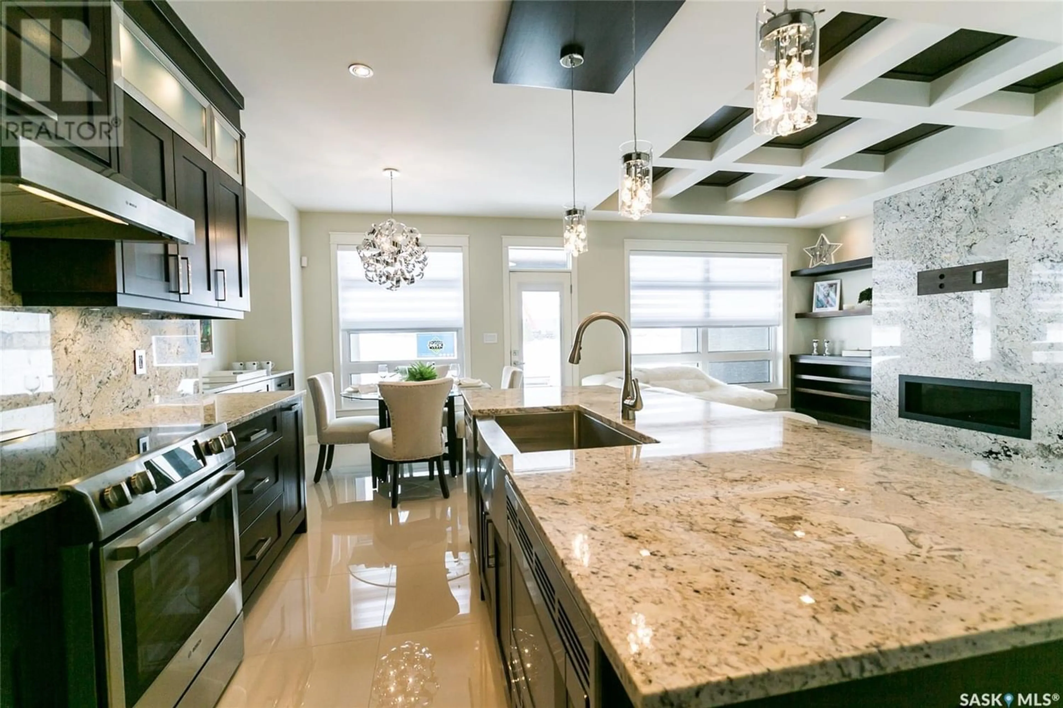4806 Green View CRESCENT E, Regina, Saskatchewan S4V3L2
Contact us about this property
Highlights
Estimated ValueThis is the price Wahi expects this property to sell for.
The calculation is powered by our Instant Home Value Estimate, which uses current market and property price trends to estimate your home’s value with a 90% accuracy rate.Not available
Price/Sqft$548/sqft
Est. Mortgage$3,543/mo
Tax Amount ()-
Days On Market1 year
Description
"PARK BACKING" This Custom Show Home was built by Queen City Custom Construction as the Builders Private Residence. Every detail of this home has been meticulously designed, drawn & redrawn until it met with the builders approval. This bungalow boasts over 3000 sq .ft. of stunning developed living space with 6 bedrooms & 3 full bathrooms. The open living rm., dining & kitchen areas feature upgraded lighting, a dual freezer/fridge SS unit, stunning custom cherry cabinetry, 9ft. ceilings, gas fireplace, tray ceiling, granite countertops, a beautiful eating bar/island & gorgeous tile flooring throughout the common area. Each of the main floor bedrooms have decorative transom windows above their doors . All of the interior doors in this home have been upgraded to solid core. The impressive primary bdrm has hanging bedside lighting, 2 sets of wood barn doors plus a spacious ensuite which has a custom STEAM shower, a corner jetted tub & a luxurious granite dual sink vanity with upgraded lighting & more cherry woodwork. The main floor bathroom & the laundry at the end of the hallway completes this level. The dining area provides direct access to a large screened in room which provides both privacy & extended living space for the beautiful sunsets & many family gatherings in the warmer summer months. The lower level includes an extraordinary theater/rec room with a fantastic cherry feature wall & custom shelving. The wet bar is also stunning with its cherry cabinets & granite countertops. 3 additional spacious bedrooms, all, with walk in closets & a 3rd 3 pc. bathroom complete this area. The 29ft wide by 25ft deep oversized attached garage is finished to include custom cabinets, an entire proslat wall, heated, drain pit, a rear pedestrian door & loads of upper storage units. The gorgeous rear yard has been professionally designed with A PATIO, numerous flower beds. trees & is gated to provide access to Plains Minnow park & the schools beyond. (id:39198)
Property Details
Interior
Features
Basement Floor
Bedroom
10 ft ,8 in x 13 ft ,3 inBedroom
11 ft ,8 in x 9 ft ,8 inBedroom
14 ft ,10 in x 12 ft ,8 inOther
23 ft ,9 in x 17 ftProperty History
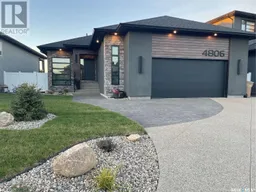 30
30
