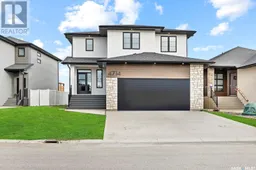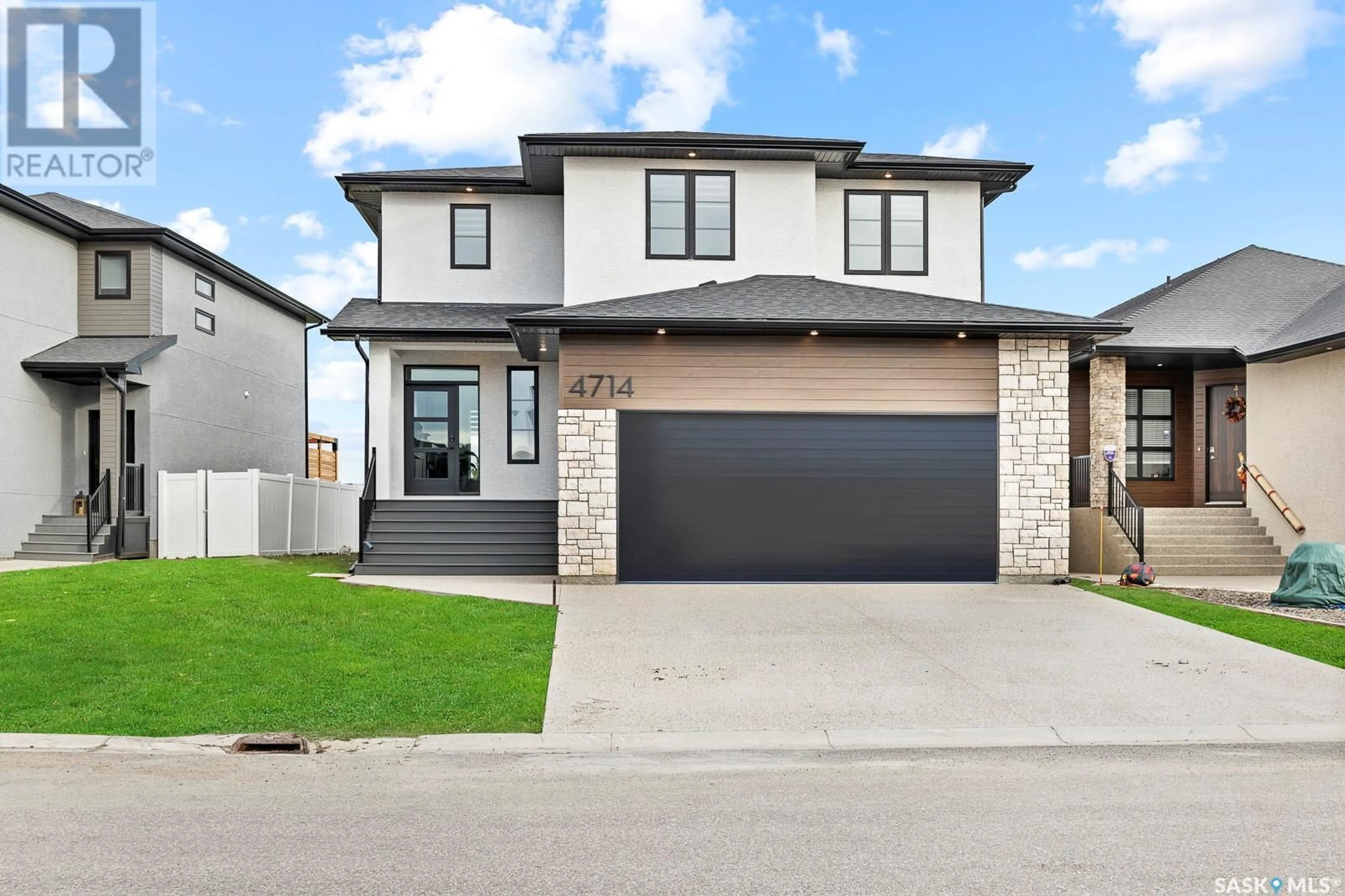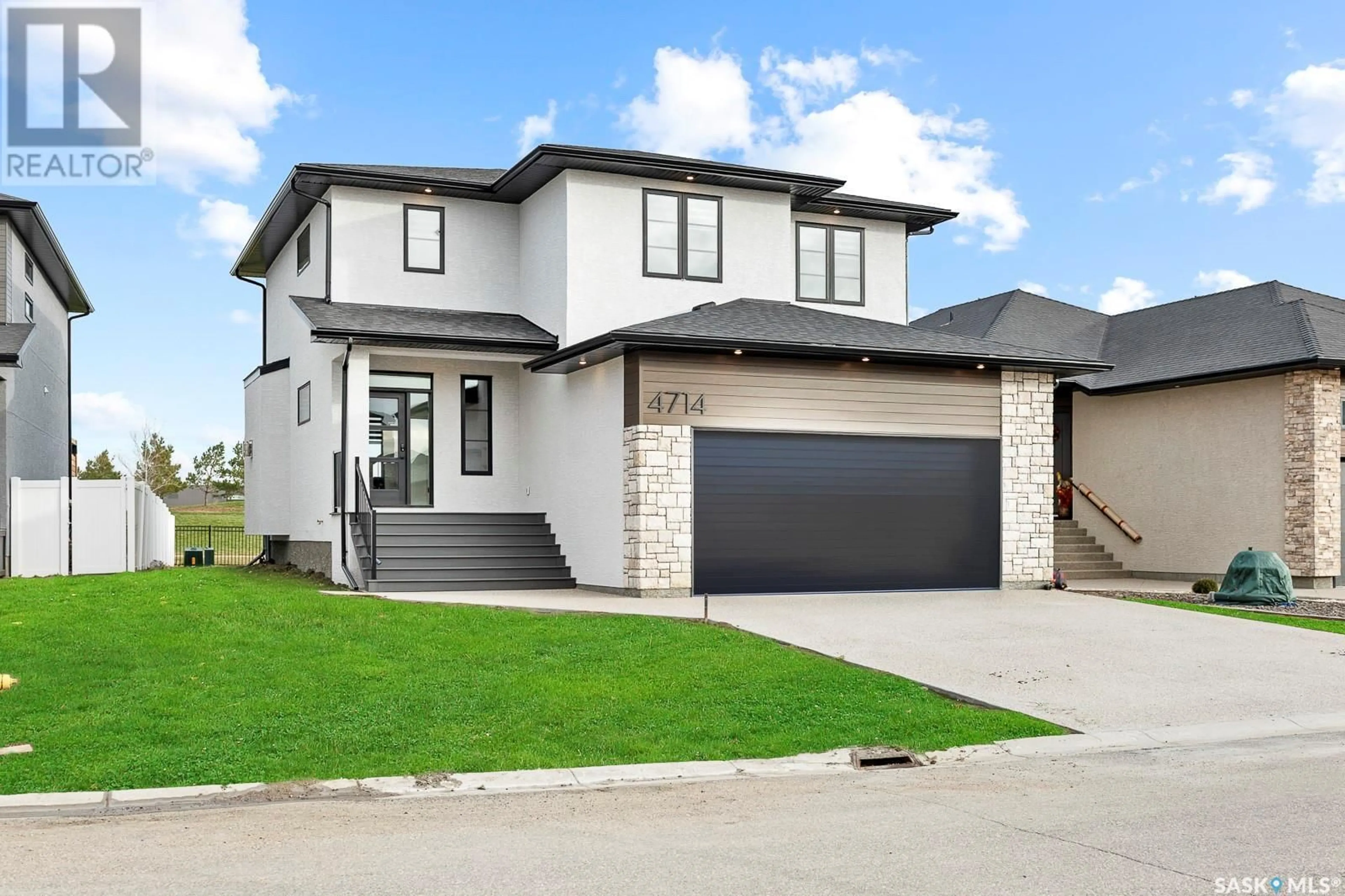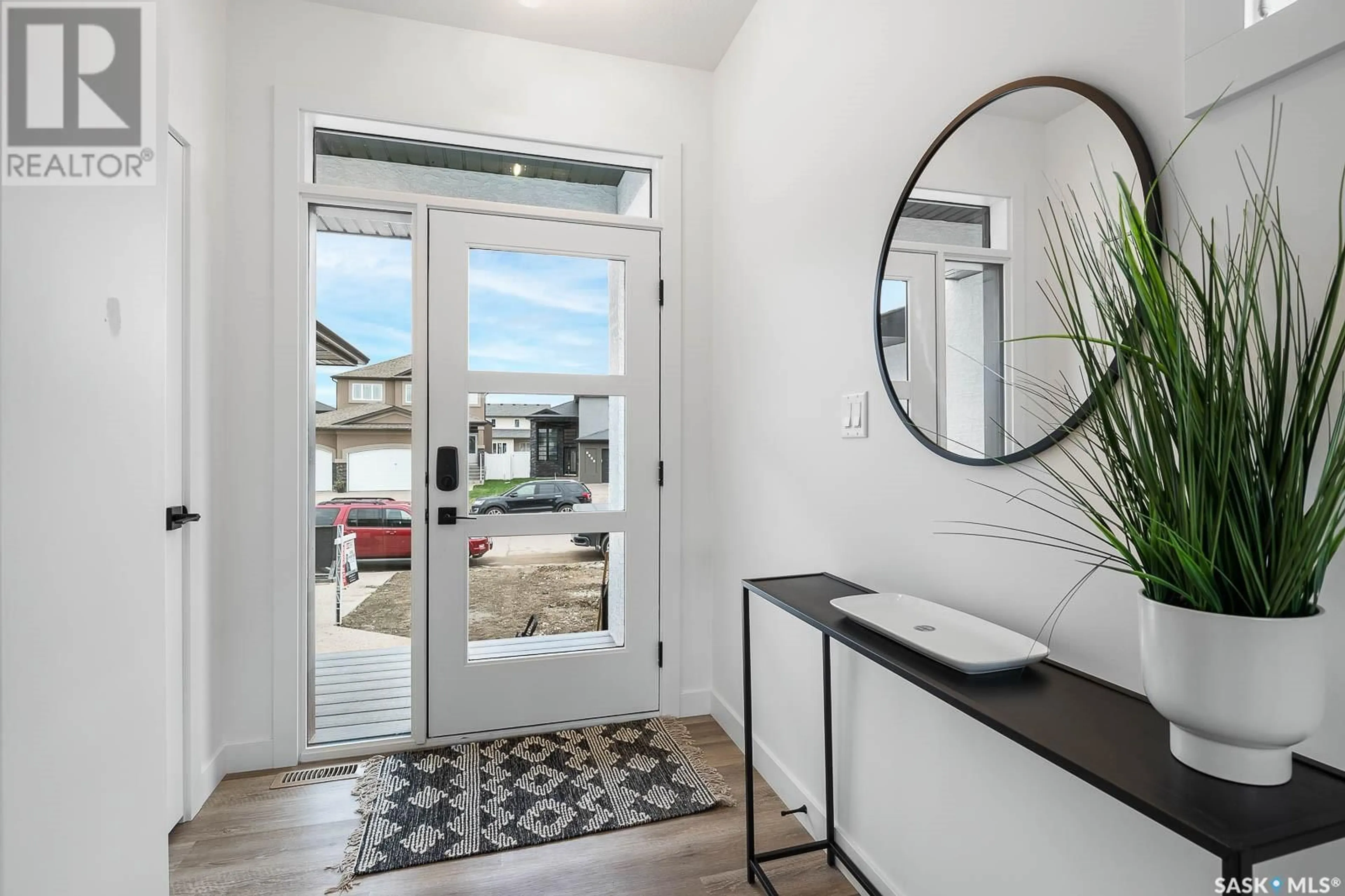4714 Green View CRESCENT E, Regina, Saskatchewan S4V3L2
Contact us about this property
Highlights
Estimated ValueThis is the price Wahi expects this property to sell for.
The calculation is powered by our Instant Home Value Estimate, which uses current market and property price trends to estimate your home’s value with a 90% accuracy rate.Not available
Price/Sqft$409/sqft
Days On Market53 days
Est. Mortgage$3,564/mth
Tax Amount ()-
Description
Welcome to 4714 E. Greenview Crescent. Just under 2100sq/ft 3bedroom, 3bathroom home, custom built two story home. This fantastic home is fully upgraded, backs onto a walking path / green-space and is ideally located close to elementary school, and all Greens on Gardiner amenities. Main floor offers open concept living space, with luxury vinyl plank flooring throughout. Great room features gas fireplace, dining room is situated between spacious kitchen and living room, providing great flow on main floor. Kitchen has a large Centre island, custom hood fan, soft close cabinets and drawers, quartz countertops and stainless steel appliances. Direct entry from dining room to backyard and partially covered trex decking with gas line for BBQ. Completing ideal main floor layout is a 2-piece bathroom and mud room that leads into walk through pantry. Second floor is spacious and offers 3 large bedrooms, 2nd floor laundry, 4-piece shared bathroom and bonus room that could be easily converted into a 4th second floor bedroom. . . Primary suite has a gorgeous 5-piece en-suite, walk in closet that is connected to dedicated laundry room, and also offers a 2nd floor balcony overlooking the backyard and park. Basement is open for development. Other features include 24 x 24 front attached garage, central AC, roughed in central vac, stone and acrylic stucco exterior, new front xeriscape landscaping, and so much more! For additional info please contact salesperson today! (id:39198)
Property Details
Interior
Features
Second level Floor
Primary Bedroom
12 ft x 14 ftBedroom
10 ft x 10 ft ,8 inBedroom
10 ft ,4 in x 10 ft ,4 inBonus Room
12 ft x 14 ft ,4 inProperty History
 49
49


