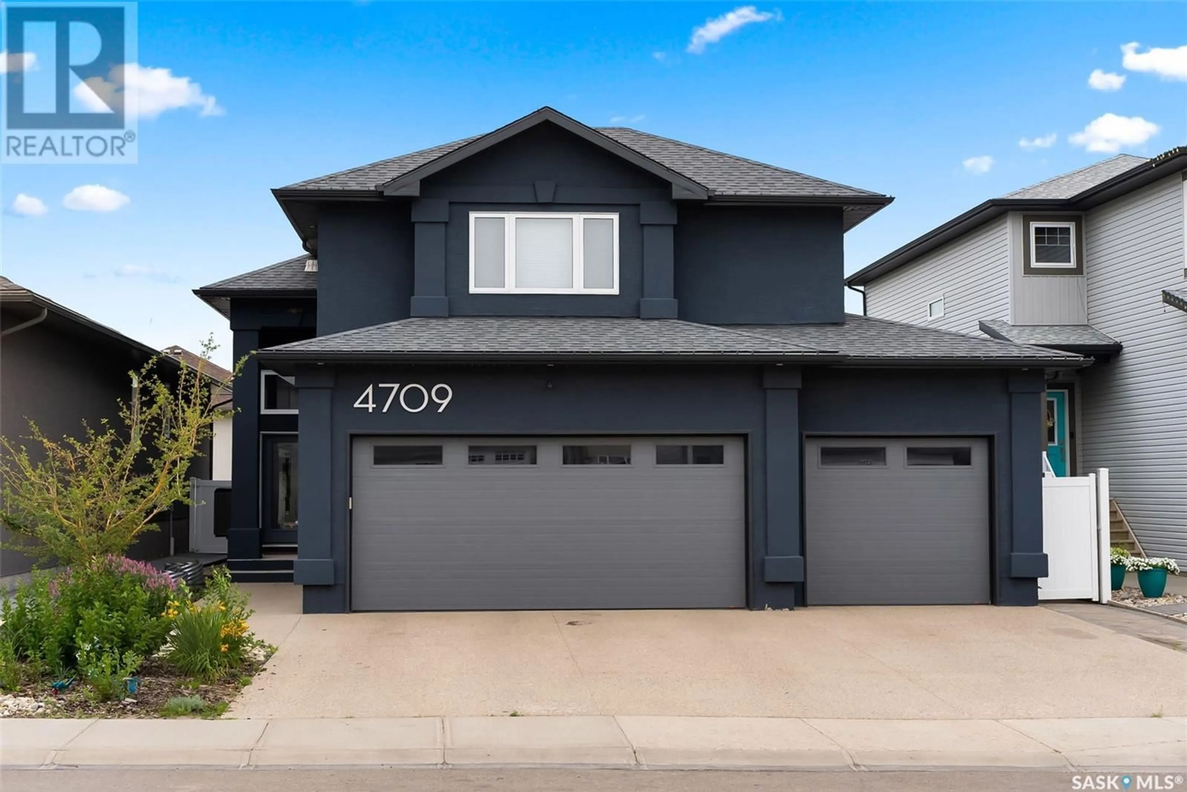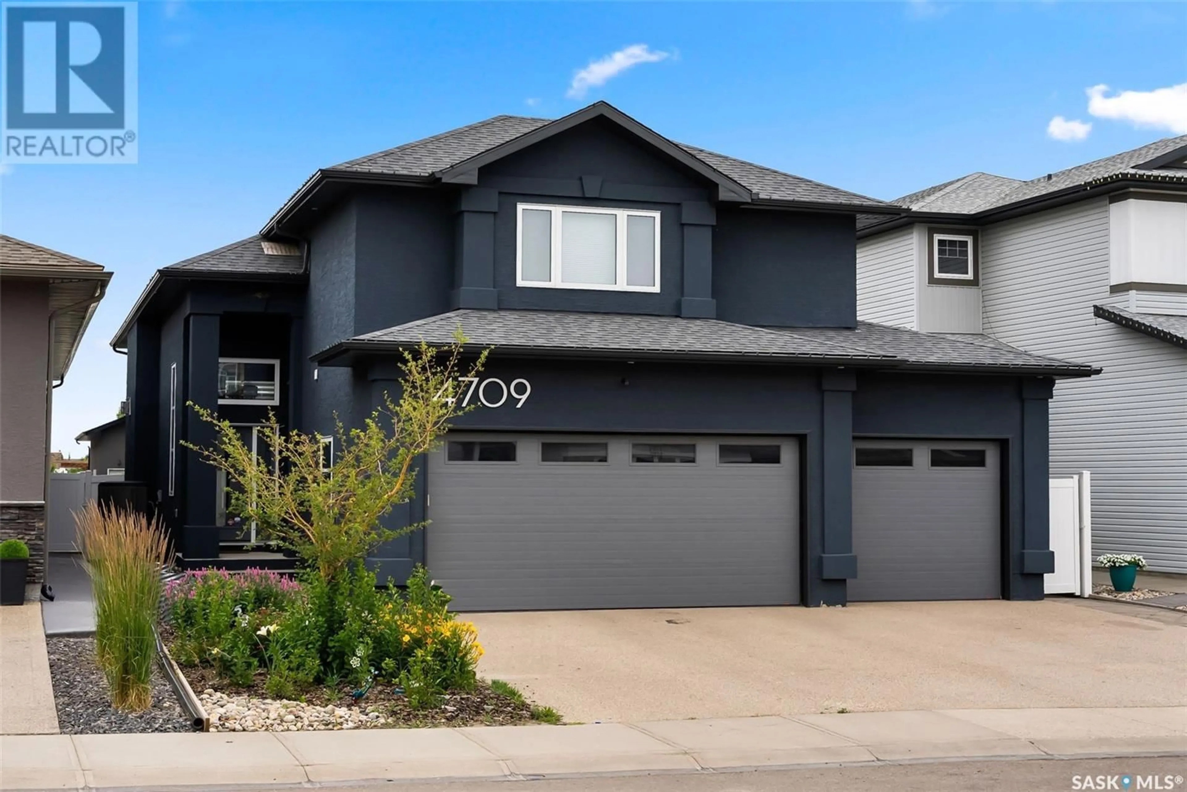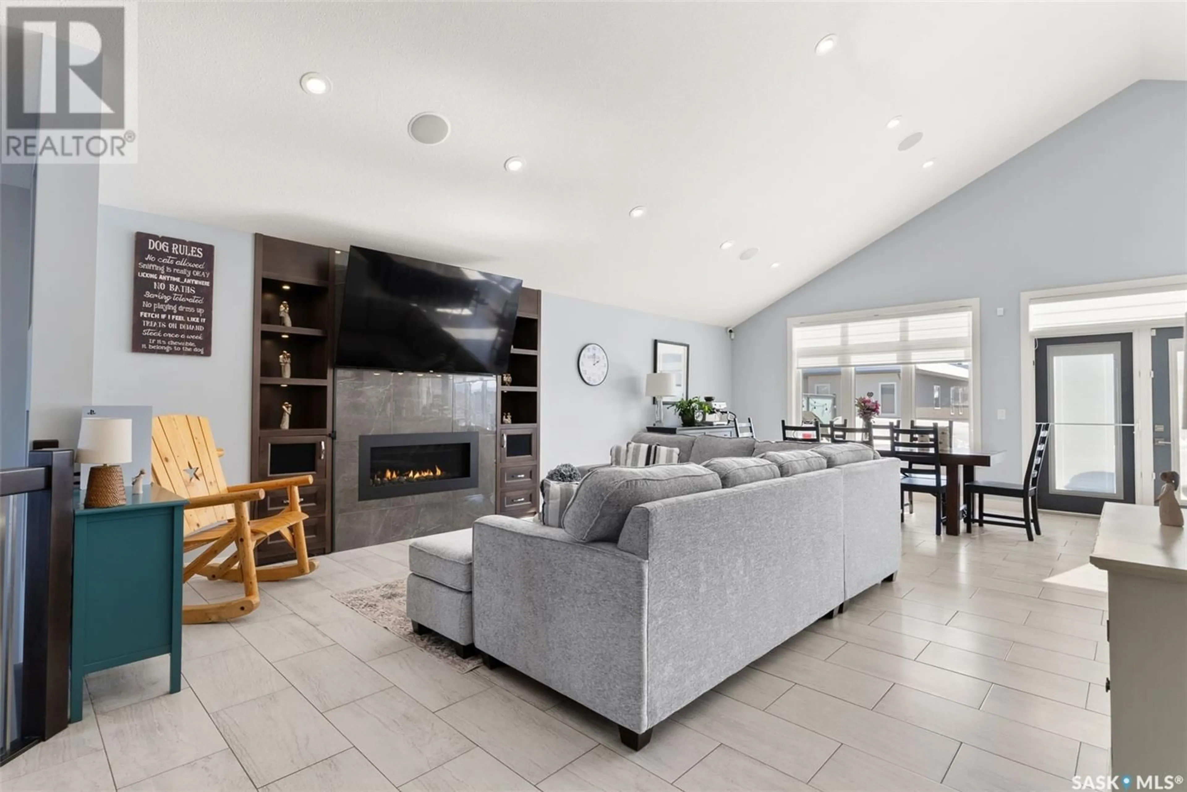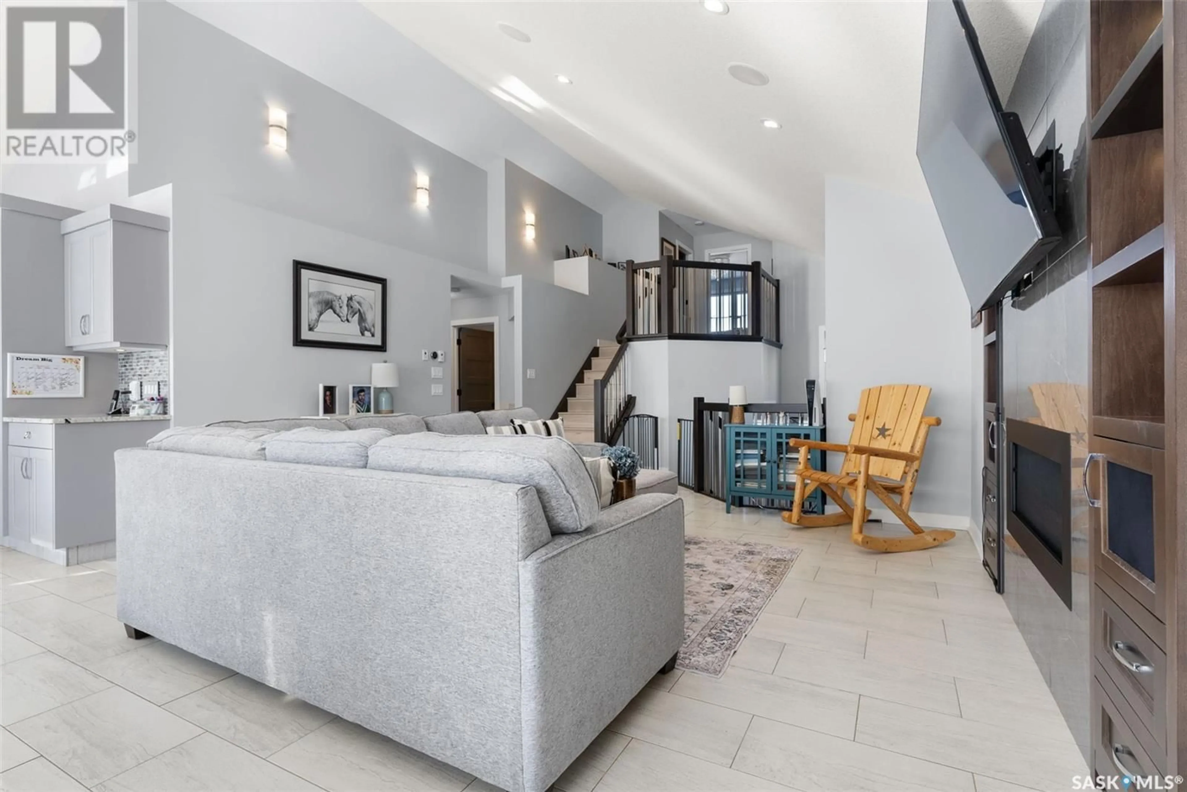4709 Green Brooks WAY E, Regina, Saskatchewan S4V3K5
Contact us about this property
Highlights
Estimated ValueThis is the price Wahi expects this property to sell for.
The calculation is powered by our Instant Home Value Estimate, which uses current market and property price trends to estimate your home’s value with a 90% accuracy rate.Not available
Price/Sqft$403/sqft
Est. Mortgage$3,263/mo
Tax Amount ()-
Days On Market1 day
Description
This fully developed modified bi-level by Ripplinger Homes is a haven for any growing family! Nestled in the desirable Greens on Gardiner, you're less than a block away from Ecole Wascana Plains and Ecole St. Elizabeth Elementary Schools. With parks, walking paths, shopping and essential amenities just around the corner, this location is a modern family's paradise! The heated and finished 26x34 triple attached garage with sleek epoxy flooring, cabinets, sink and drive thru door is perfect for all your vehicles and hobbies. The stunning street appeal sets the stage for this amazing fully upgraded and move-in ready gem. Upon entry is the spacious foyer with vaulted ceilings & walk in closet mudroom with built ins & granite drop spot. Up to the modern open plan living room, dining & kitchen is a gas fireplace with built ins, spacious dining area & a 'WOW' kitchen with a huge oversized island. The dream kitchen has double ovens, built in microwave, dishwasher, gas range top, tiled backsplash & stunning vaulted ceilings. The back wall is a row of windows & a garden door leading to the huge composite deck with privacy glass, fully PVC fenced yard that was professionally landscaped, RI for a hot tub & interlocking brick leading to the drive thru garage door. Back inside on the main floor are 2 bedrooms & a 4 pce bath. Upstairs the primary wing is truly a retreat w/ a nook built in office space, laundry room with sink & lots of storage. The primary bedroom easily houses a king bed & has a wall of built ins with granite & blackout blinds. The ensuite has his & her sinks, walk in shower & soaker tub. A large walk in closet completes this space. The basement has high ceilings & large windows. The massive rec room has a gas fireplace, room for a gym area & projector screen. There are 2 more bedrooms (one was previously used as a gym w/ mirrors), 4 piece bath & large mechanical room with an additional storage room. This well built & designed home won't last long! (id:39198)
Property Details
Interior
Features
Main level Floor
4pc Bathroom
Bedroom
9 ft x 12 ftFoyer
Mud room
Property History
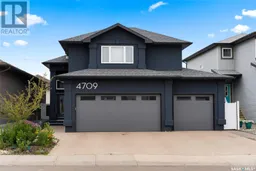 50
50
