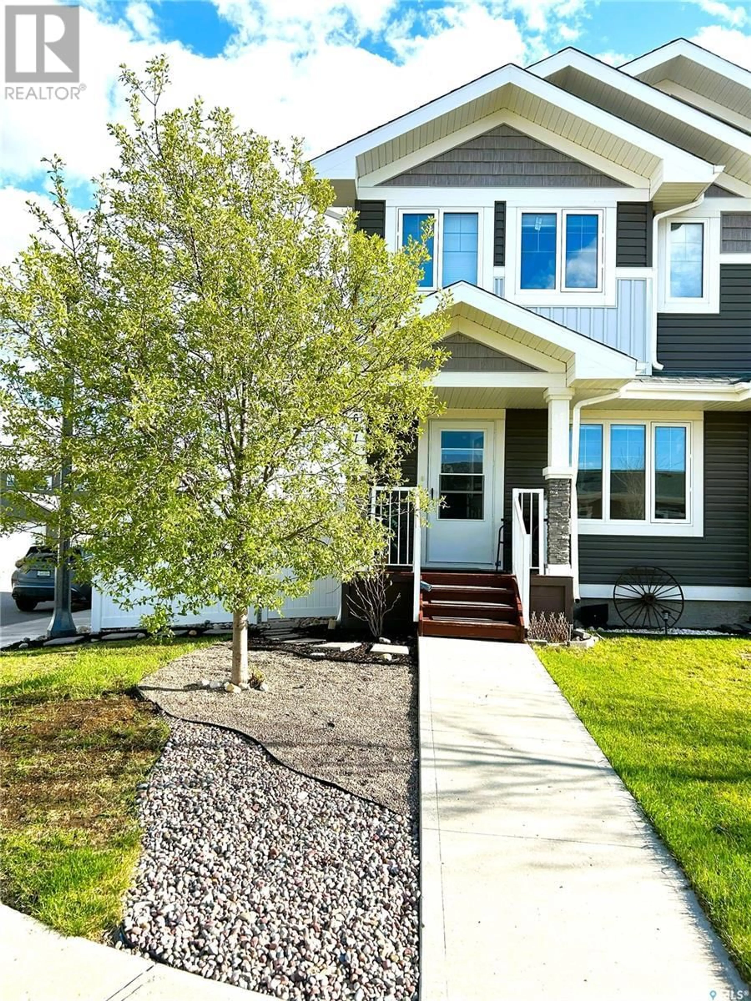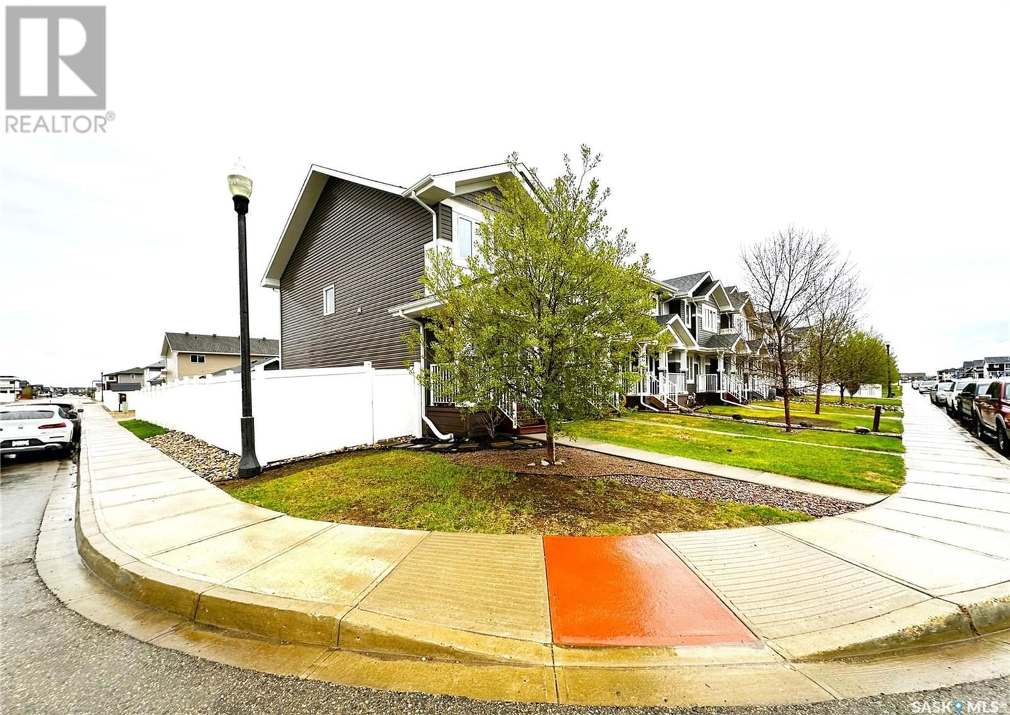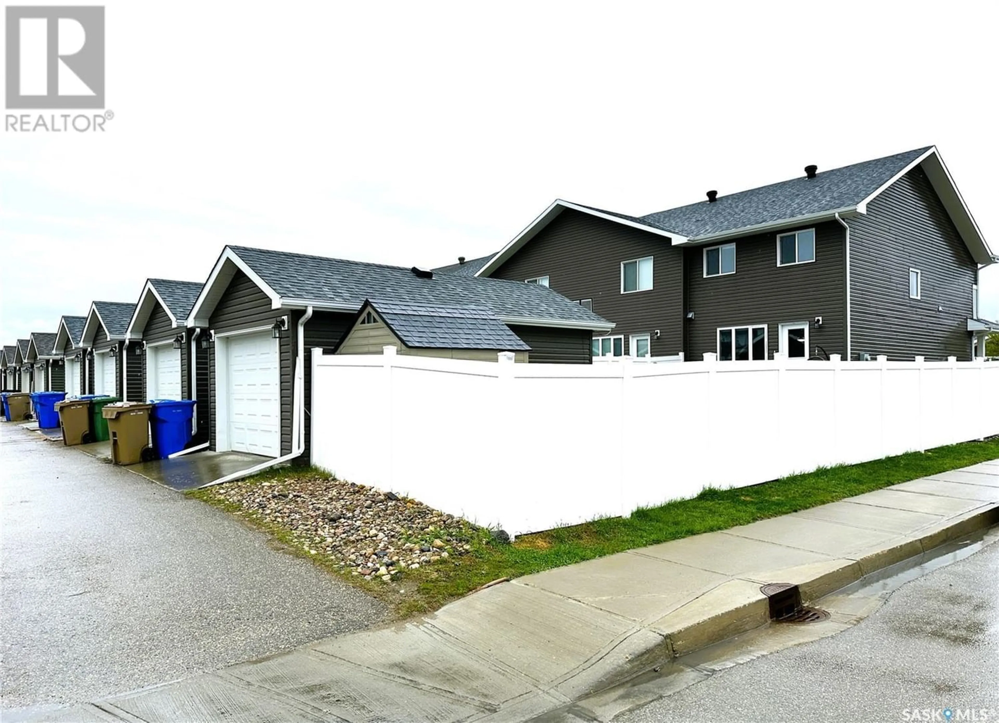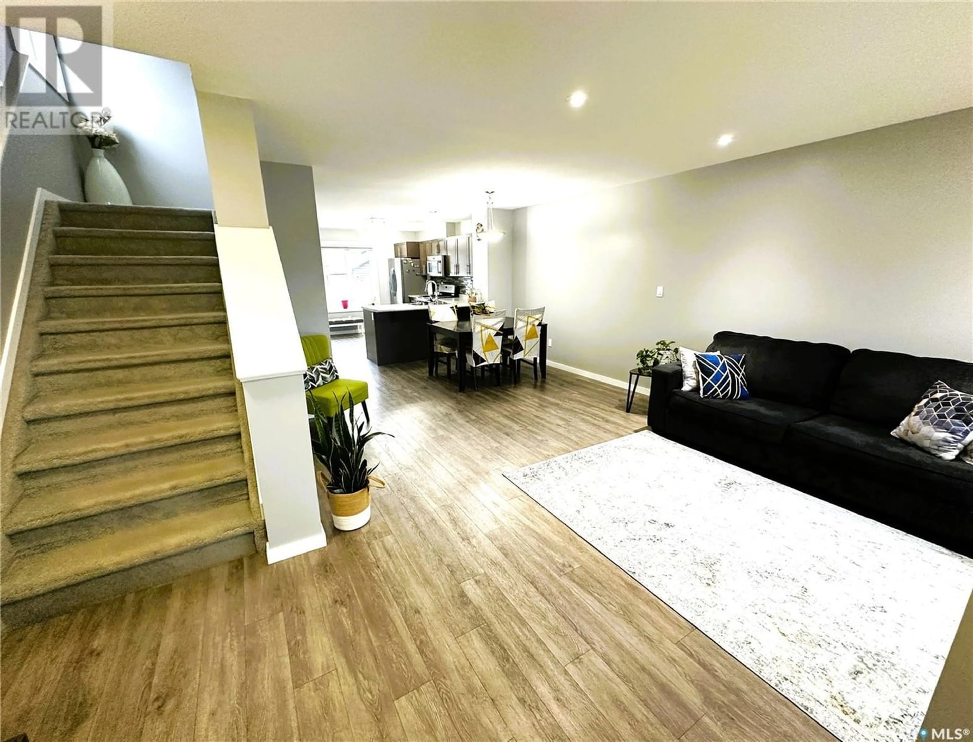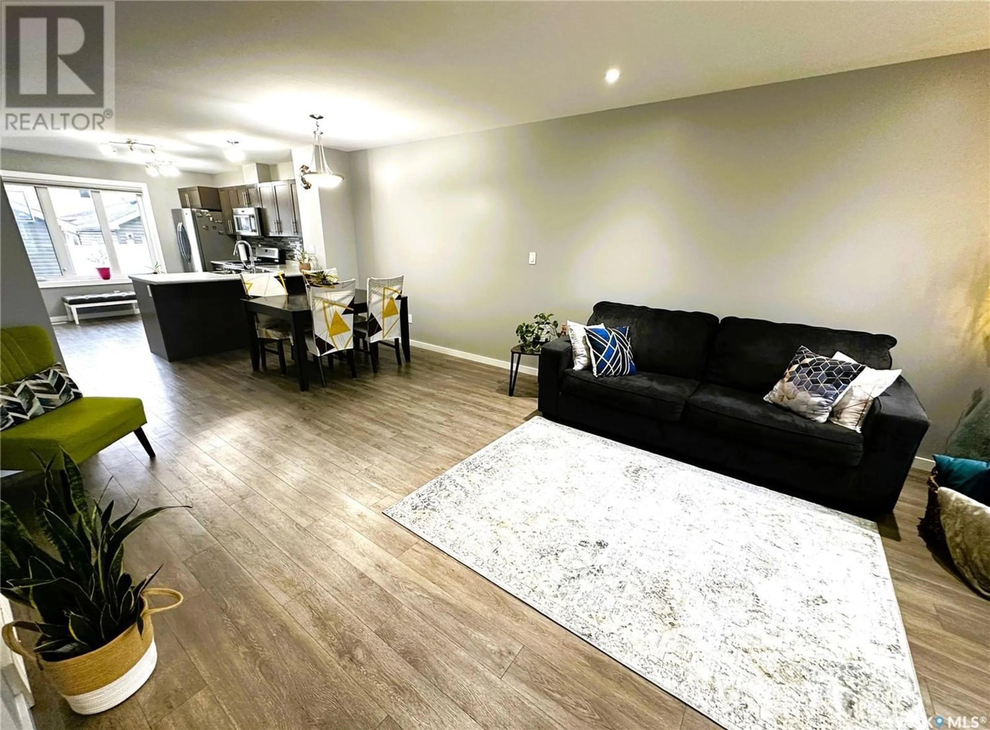4657 E Primrose Green DRIVE, Regina, Saskatchewan S4V3K8
Contact us about this property
Highlights
Estimated ValueThis is the price Wahi expects this property to sell for.
The calculation is powered by our Instant Home Value Estimate, which uses current market and property price trends to estimate your home’s value with a 90% accuracy rate.Not available
Price/Sqft$293/sqft
Est. Mortgage$1,674/mo
Tax Amount ()-
Days On Market256 days
Description
Amazing opportunity in the desirable Greens on Gardiner. These units do not come available often, so don’t miss your opportunity to have a look at this home. This beautiful Two-Storey corner lot home has been immaculately maintained and shows very well with its curb appeal featuring a front covered deck. Upon entering, you will be welcomed with an open concept main floor with natural light shining into the living room. Kitchen offers a tiled backsplash and ample cabinets. A large pantry and a convenient 2-piece bath complete this level. Upstairs will find 3 well appointed bedrooms. The spacious primary bedroom has a 4-piece ensuite and a walk-in closet with built-in cabinets for you to organize based on your liking. Two additional bedrooms also offer built-in closets maximising the space to its full potential. Upper level is completed with another 4-piece bathroom and a conveniently located laundry. Basement is partially finished with dry-walls and open for future development with the bonus of roughed-in plumbing. Step outside and you will find a beautifully landscaped, fully fenced backyard leading you to a detached one-car garage. A concrete patio perfect for entertaining guests or spending time with the family after a long day is a real treat. Located in the sought-after Greens on Gardiner neighborhood, you'll enjoy easy access to various parks, schools, shopping and other amenities. Don't miss your chance and schedule your showing today. (id:39198)
Property Details
Interior
Features
Second level Floor
Primary Bedroom
11 ft ,9 in x 12 ft ,4 inBedroom
8 ft ,2 in x 10 ft ,2 inBedroom
8 ft ,7 in x 12 ft ,1 in4pc Ensuite bath
5 ft x 8 ft ,4 inProperty History
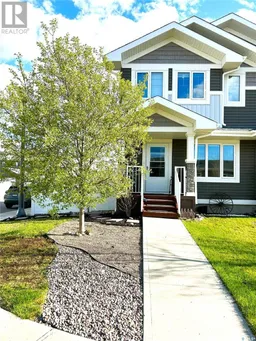 50
50
