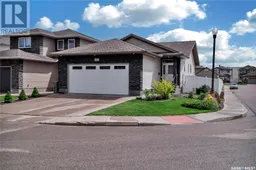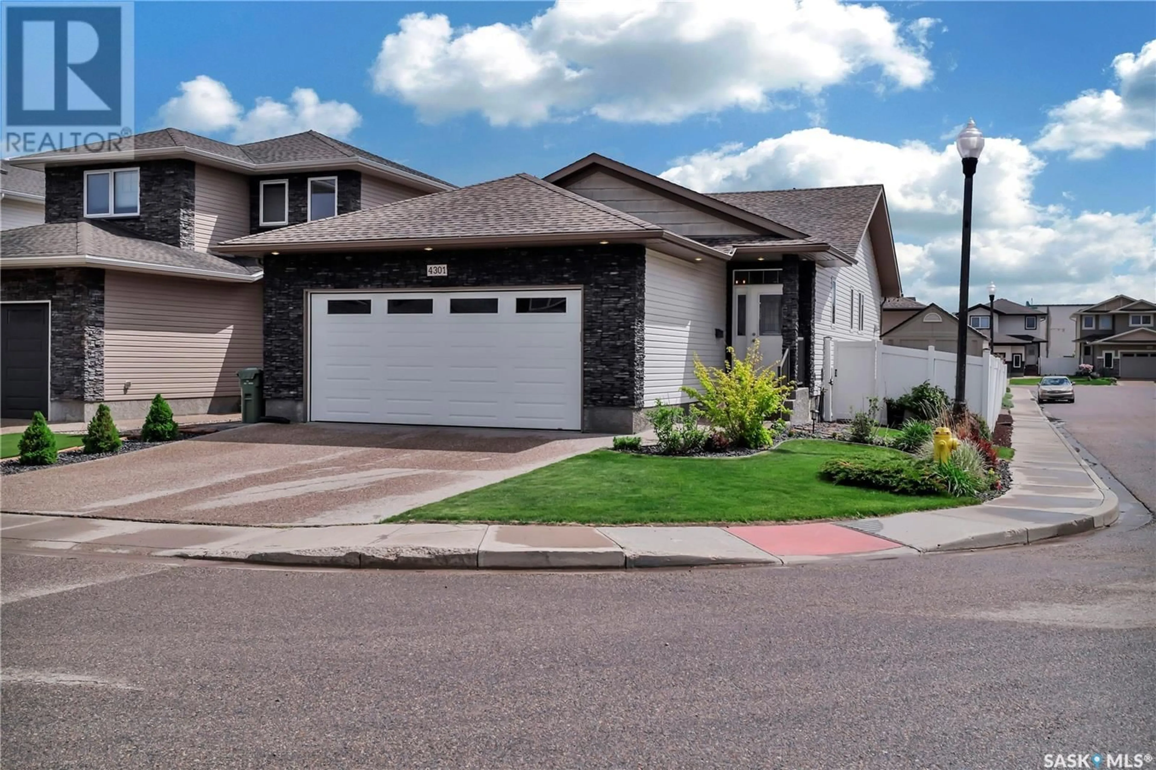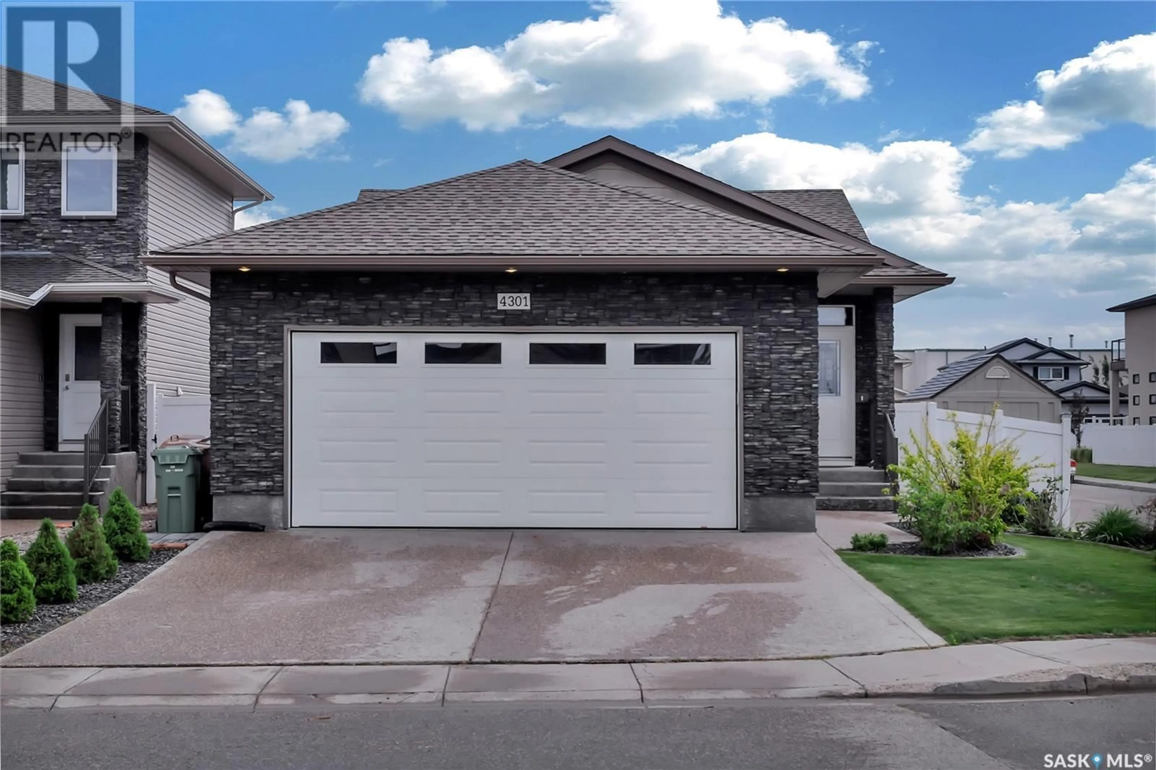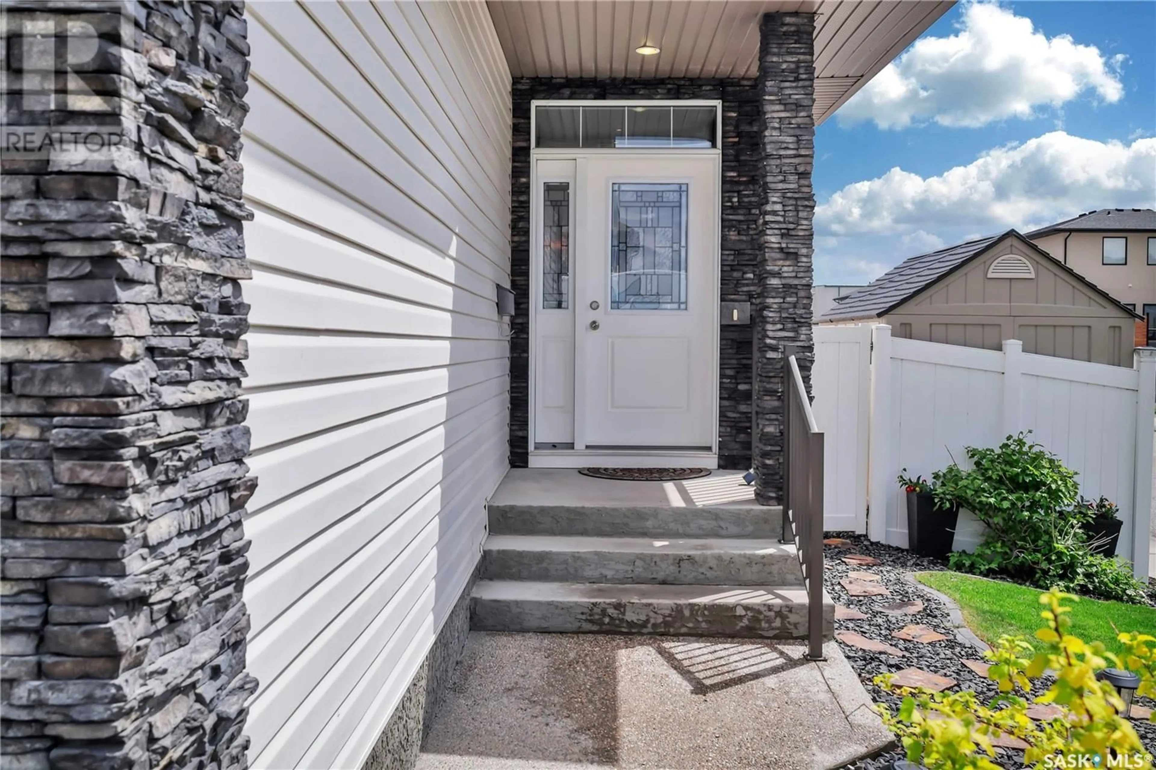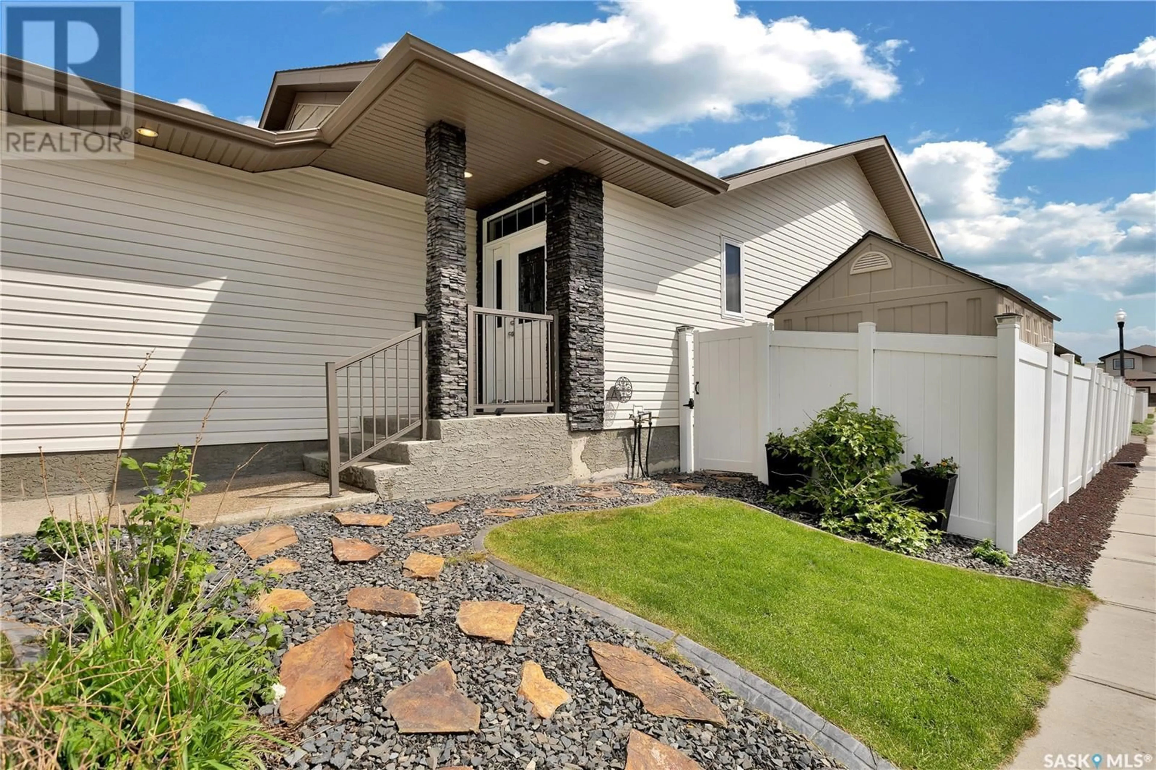4301 Green Poplar LANE E, Regina, Saskatchewan S4V1R1
Contact us about this property
Highlights
Estimated ValueThis is the price Wahi expects this property to sell for.
The calculation is powered by our Instant Home Value Estimate, which uses current market and property price trends to estimate your home’s value with a 90% accuracy rate.Not available
Price/Sqft$500/sqft
Est. Mortgage$2,405/mo
Tax Amount ()-
Days On Market186 days
Description
This 4-bedroom, 3-bathroom bi-level residence is ready for you to call it home. Stepping into the welcoming front foyer, which conveniently doubles as access from the double attached garage, you'll feel immediately at ease. The main level boasts an airy open-concept design highlighted by vaulted ceilings, beginning with a spacious living room that seamlessly transitions into the dining area and L-shaped kitchen. Featuring quartz countertops, a convenient eat-up island, stainless steel appliances, and ample storage options with numerous doors and drawers, the kitchen is a chef's delight. Moving down the hallway, you'll find a secondary bedroom situated on one side, providing comfortable accommodation for guests or family members. On the opposite side is the primary suite, with a convenient walk-in closet, and a 3-piece ensuite. Completing this level is a well-appointed 4-piece bathroom, adding both functionality and charm to the space. The lower level, developed in 2020, welcomes you with a cozy rec room featuring a dry bar area and eye-catching barn board accent wall. Additionally, this level hosts a 3rd and 4th bedroom, a spacious 4pc bathroom complete with dual sinks and walk-in shower, and a well-appointed laundry/mechanical room. Outside, the fully fenced backyard awaits, featuring a covered composite deck leading to a landscaped yard with charming brick accent garden beds and ample space for outdoor enjoyment. Situated on a corner lot, this home also offers the convenience of additional parking. Located in the sought-after Greens on Gardiner subdivision, this exceptional property won't stay on the market for long. (id:39198)
Property Details
Interior
Features
Basement Floor
Other
14 ft ,6 in x 24 ft ,11 inBedroom
11 ft ,2 in x 12 ft ,7 in3pc Bathroom
Bedroom
11 ft ,3 in x 9 ft ,11 inProperty History
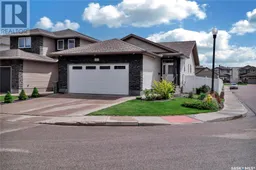 39
39