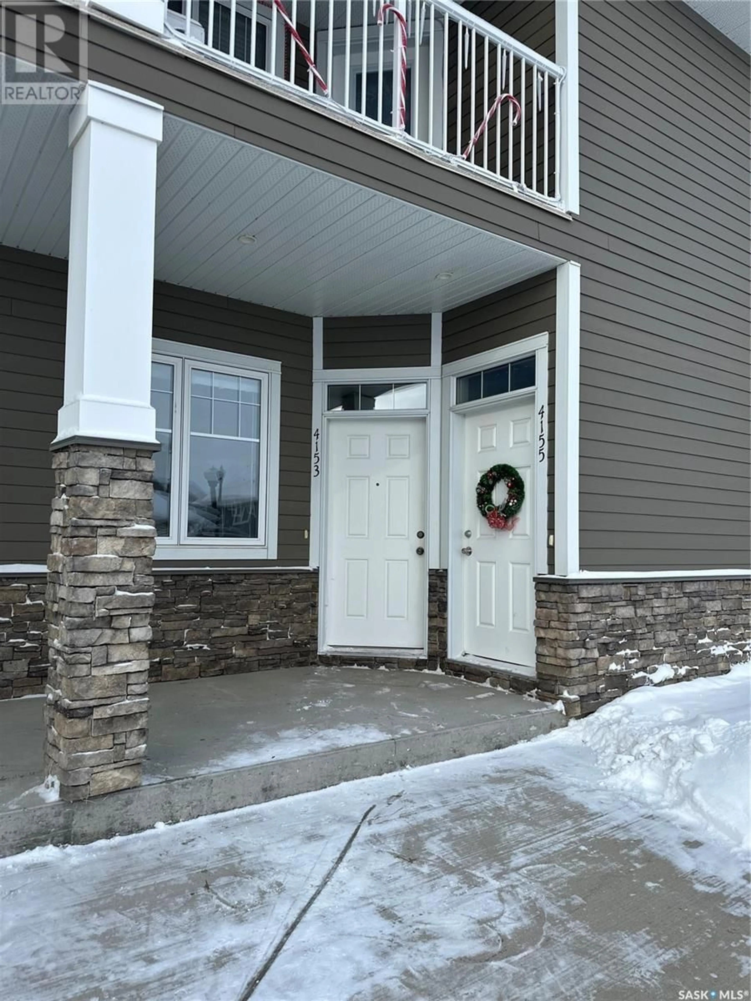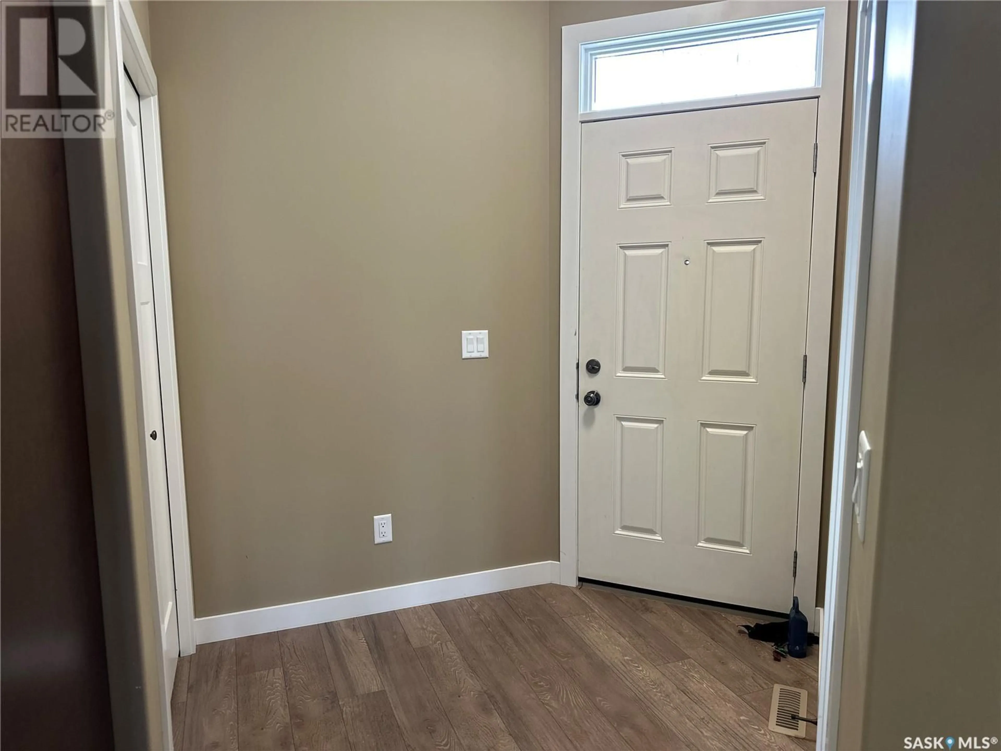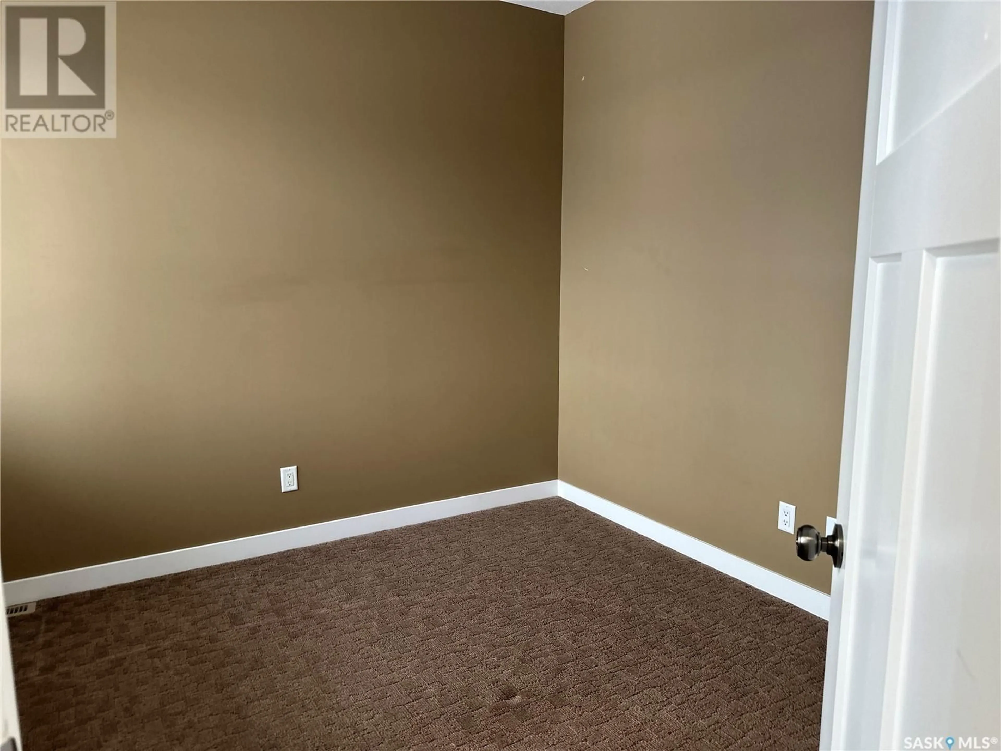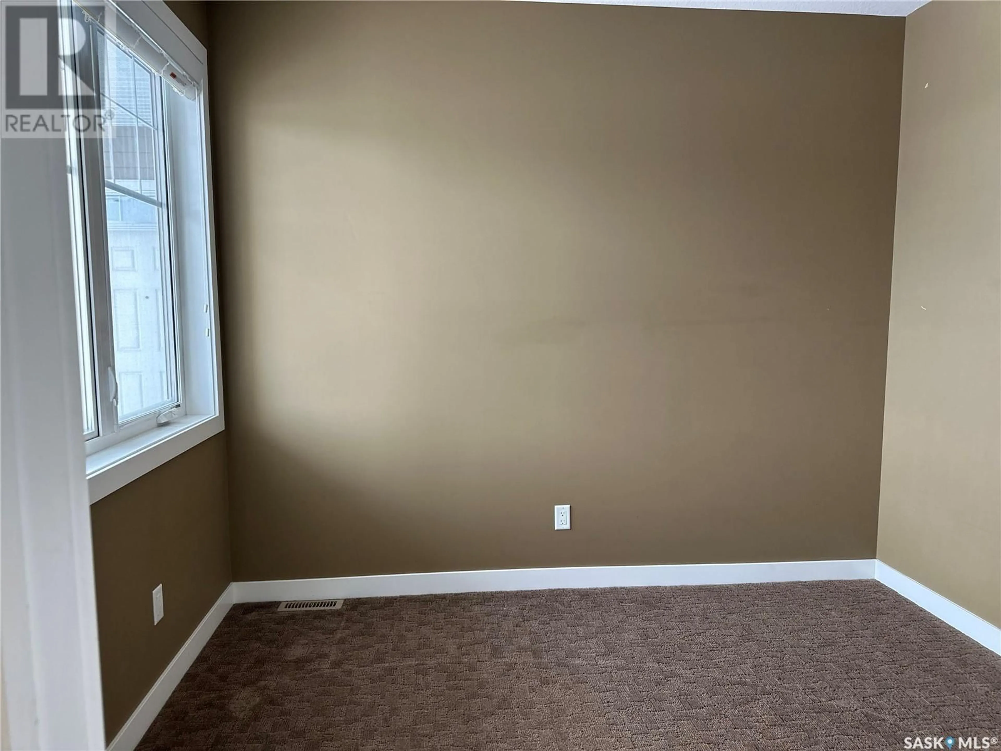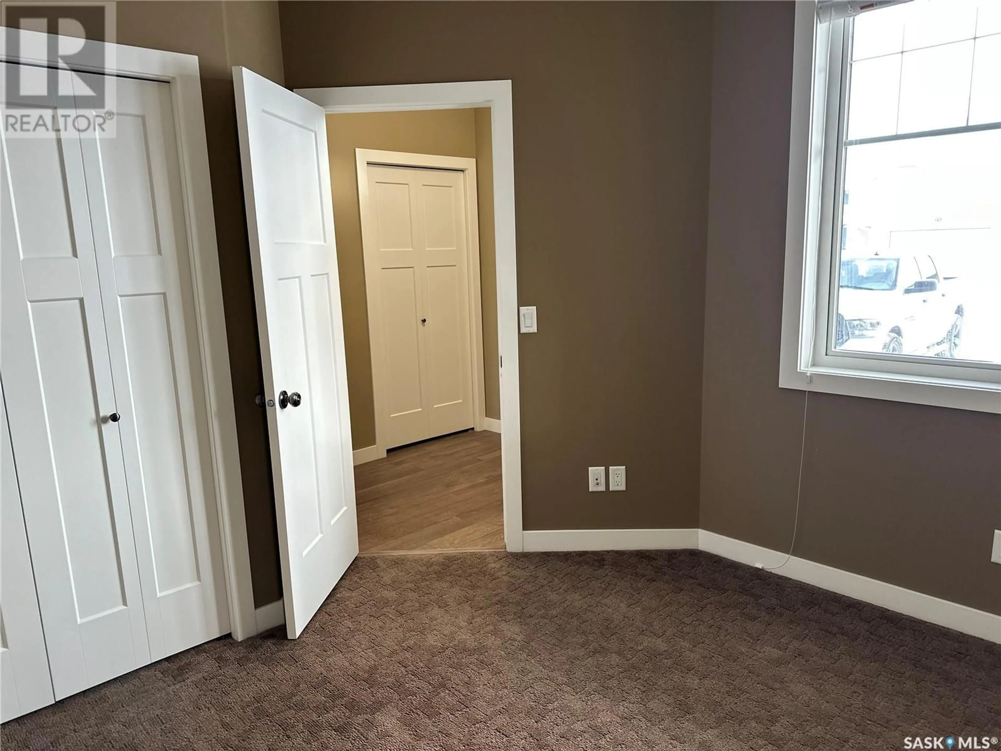4153 Green Apple DRIVE, Regina, Saskatchewan S4V1S1
Contact us about this property
Highlights
Estimated ValueThis is the price Wahi expects this property to sell for.
The calculation is powered by our Instant Home Value Estimate, which uses current market and property price trends to estimate your home’s value with a 90% accuracy rate.Not available
Price/Sqft$287/sqft
Est. Mortgage$1,116/mo
Maintenance fees$225/mo
Tax Amount ()-
Days On Market44 days
Description
Welcome to this impeccably maintained one-level condo in the Greens on Gardiner neighbourhood. Built in 2015, this home offers the perfect blend of comfort and style. Step inside to discover a bright and inviting open-concept layout featuring 9 ft ceilings, vinyl plank flooring, and espresso cabinetry that add warmth and elegance to the space. The kitchen, dining, and living room flow together, creating an ideal space for entertaining and everyday living. This home offers 2 spacious bedrooms and 2 full bathrooms, perfect for those seeking a low-maintenance lifestyle without compromising on comfort. The primary bedroom features ample closet space and a private ensuite for added convenience. Step out onto your rear patio, with direct access to your 1-car detached garage. Situated in a beautifully maintained complex, this condo is close to parks, walking paths, and all the amenities the Greens on Gardiner has to offer. Whether you're a first-time buyer, downsizing, or looking for a smart investment, this home is sure to impress. Don’t miss out—schedule your viewing today! (id:39198)
Property Details
Interior
Features
Main level Floor
Foyer
Bedroom
10 ft ,5 in x 9 ft ,5 inKitchen
12 ft ,5 in x 9 ftDining room
12 ft ,5 in x 8 ftCondo Details
Inclusions

