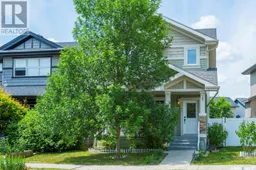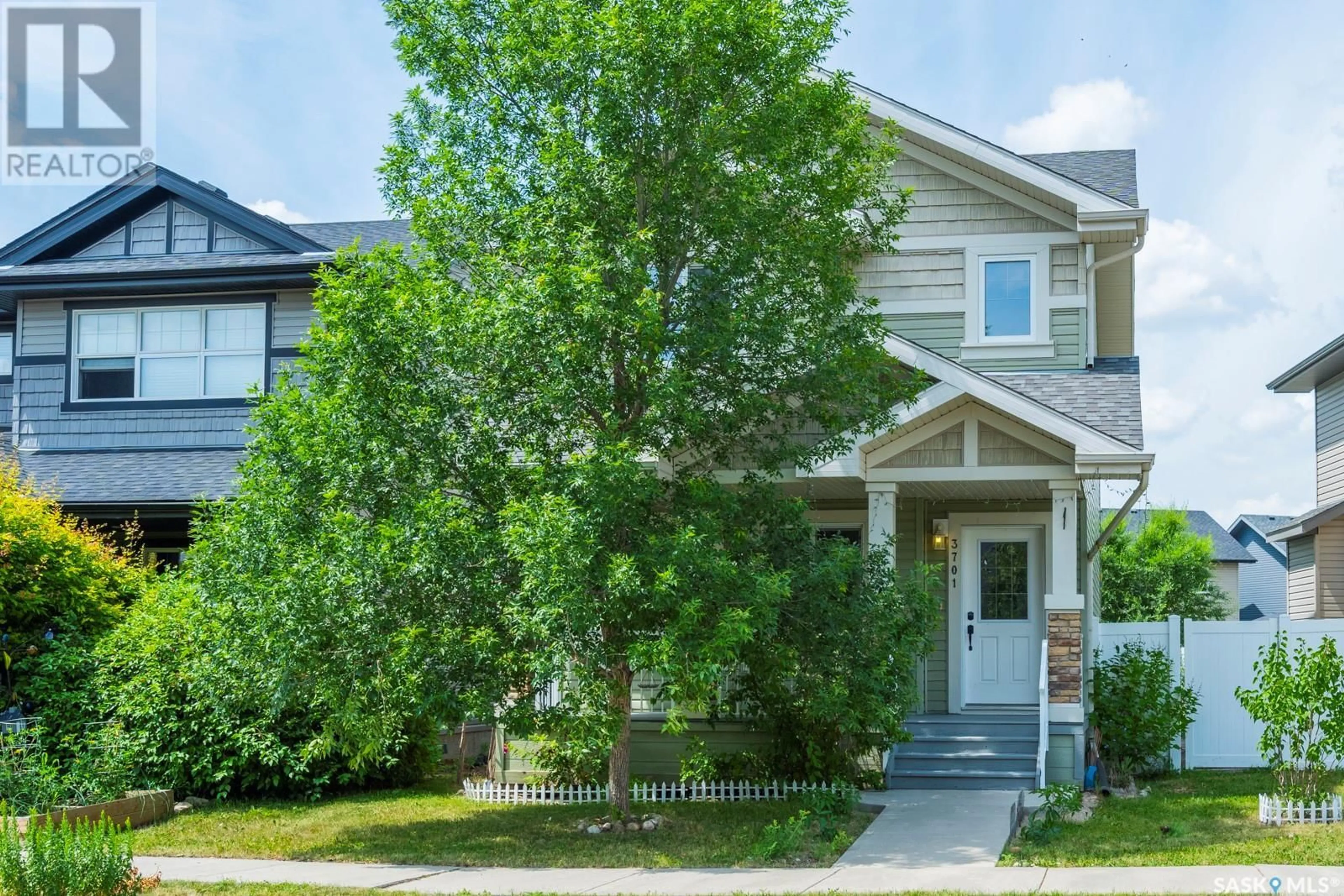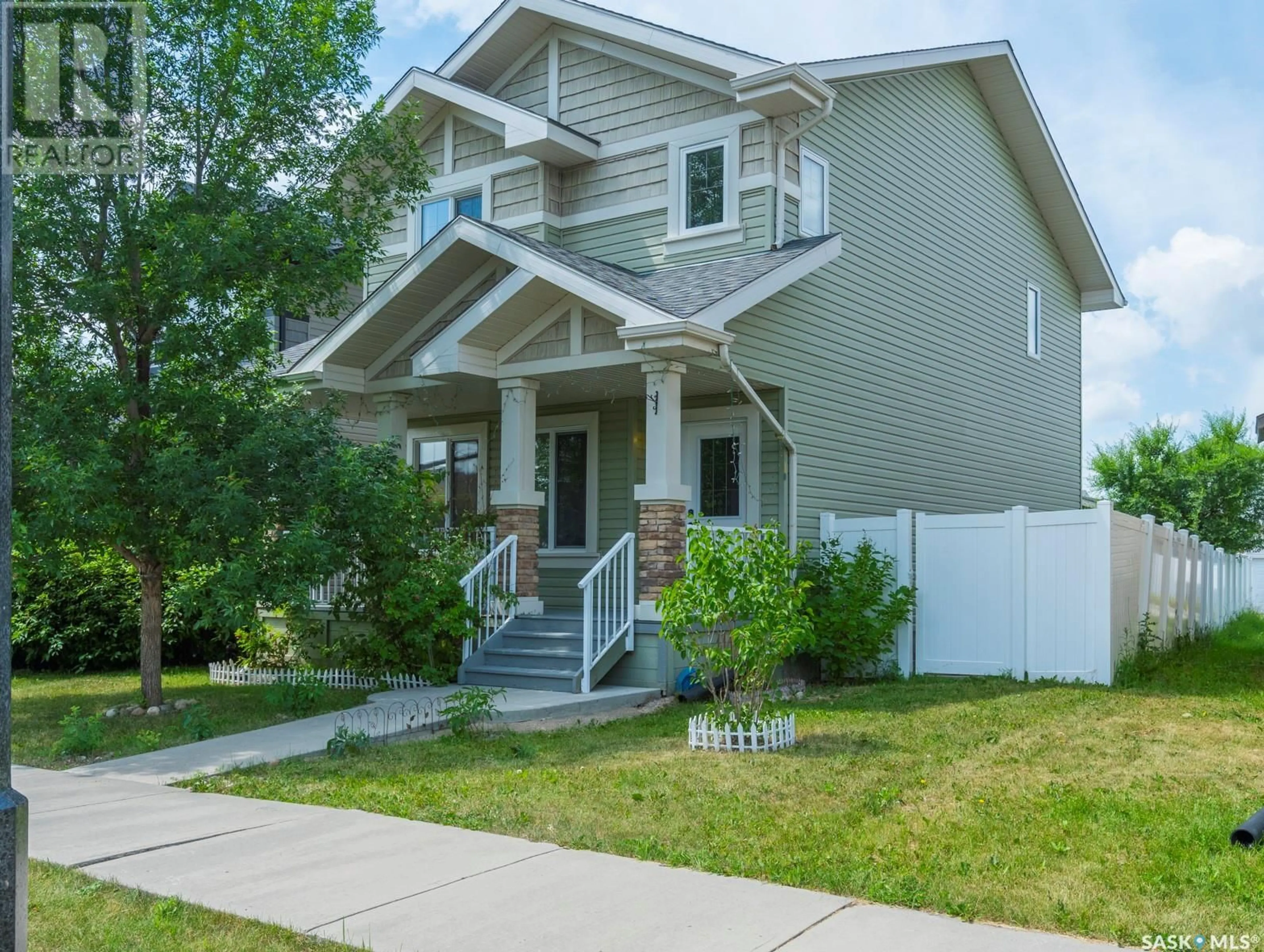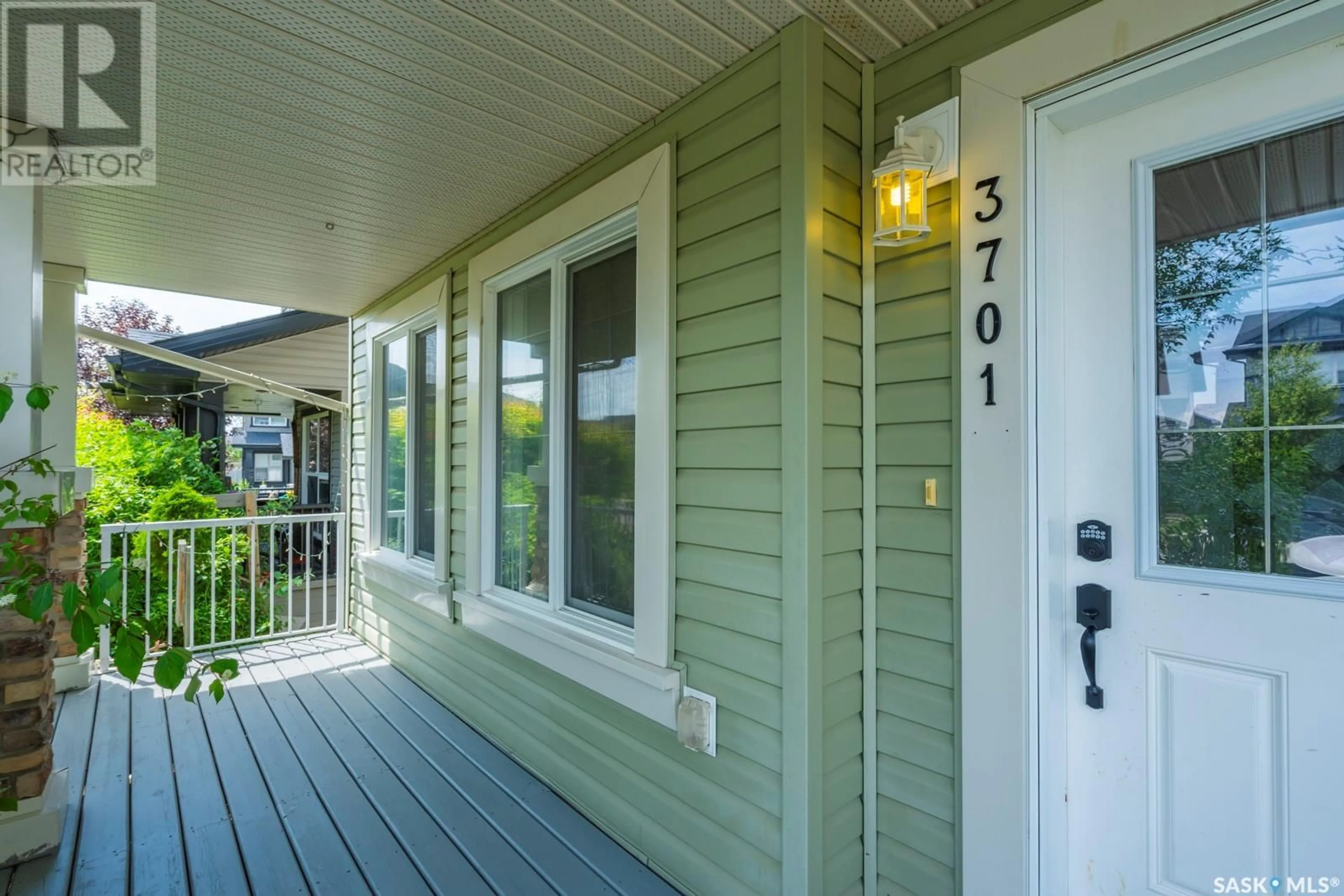3701 GREEN BANK ROAD, Regina, Saskatchewan S4V1M2
Contact us about this property
Highlights
Estimated ValueThis is the price Wahi expects this property to sell for.
The calculation is powered by our Instant Home Value Estimate, which uses current market and property price trends to estimate your home’s value with a 90% accuracy rate.Not available
Price/Sqft$315/sqft
Days On Market17 days
Est. Mortgage$1,932/mth
Tax Amount ()-
Description
Nestled in the desirable Greens on Gardiner neighborhood, this two-storey home is conveniently located near all east end amenities. The main floor features a spacious living room flooded with natural light, perfect for relaxation or entertaining. The kitchen boasts ample cupboard and counter space and includes all appliances, making meal prep a breeze. Adjacent to the kitchen, the dining area comfortably accommodates the entire family and is illuminated by a large window, enhancing the bright and welcoming atmosphere. A convenient 2-piece bathroom completes the main floor. Upstairs, you'll find three well-appointed bedrooms and two full bathrooms. The primary bedroom is a retreat, complete with a generous closet and a 4-piece ensuite bathroom. The fully finished basement expands your living space with a versatile rec room, a playroom area, and a large 3-piece bathroom, along with a laundry area for added convenience. The backyard is an outdoor oasis, featuring a spacious deck and a fenced yard with direct access to the double garage. The 22*22 garage is insulated. This home seamlessly blends comfort, functionality, and style, making it the perfect place for your family to create lasting memories. (id:39198)
Property Details
Interior
Features
Second level Floor
Primary Bedroom
11 ft ,2 in x 13 ft ,6 in4pc Ensuite bath
Bedroom
9 ft ,2 in x 10 ft ,1 inBedroom
9 ft ,5 in x 10 ft ,5 inProperty History
 37
37


