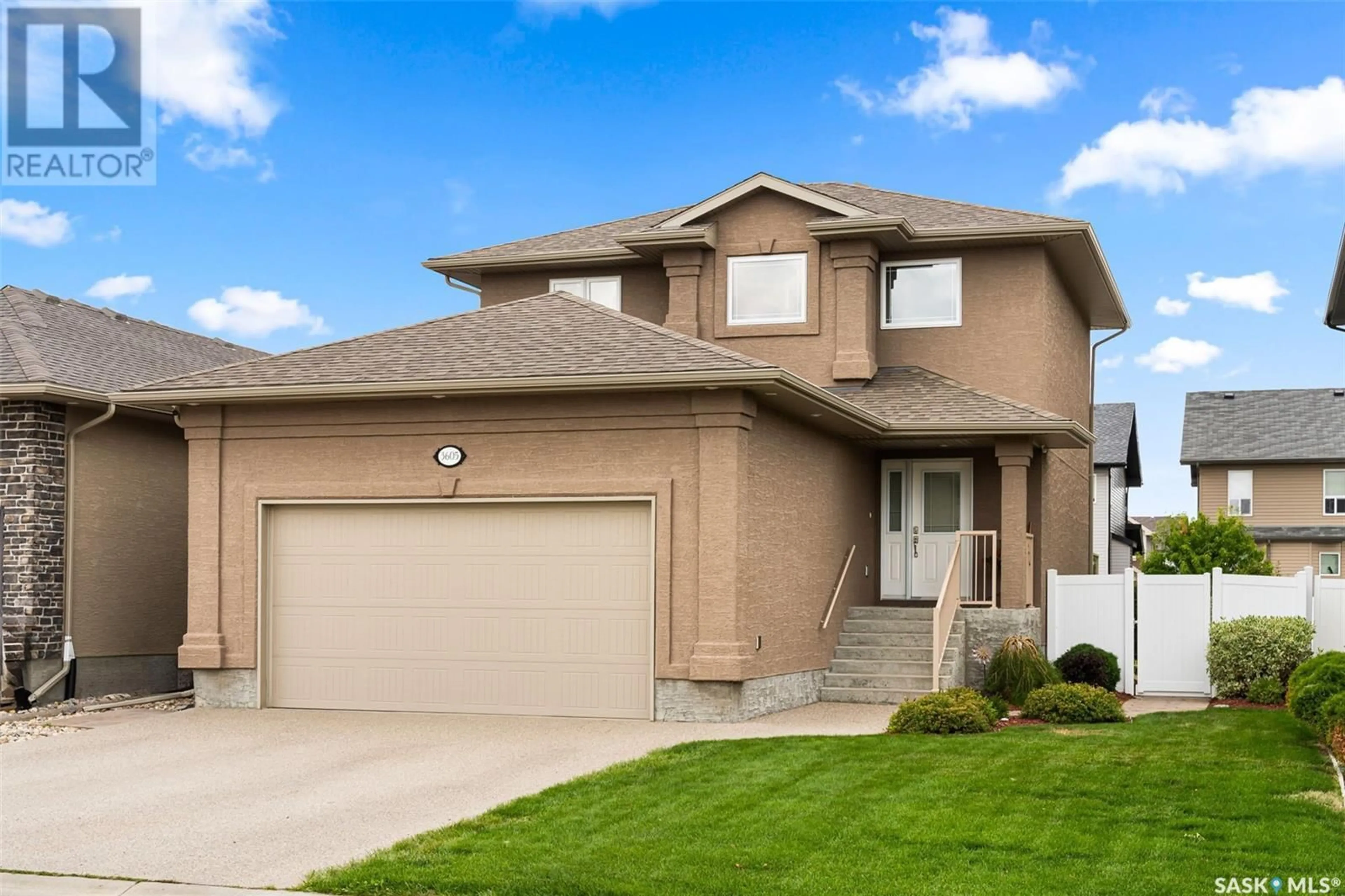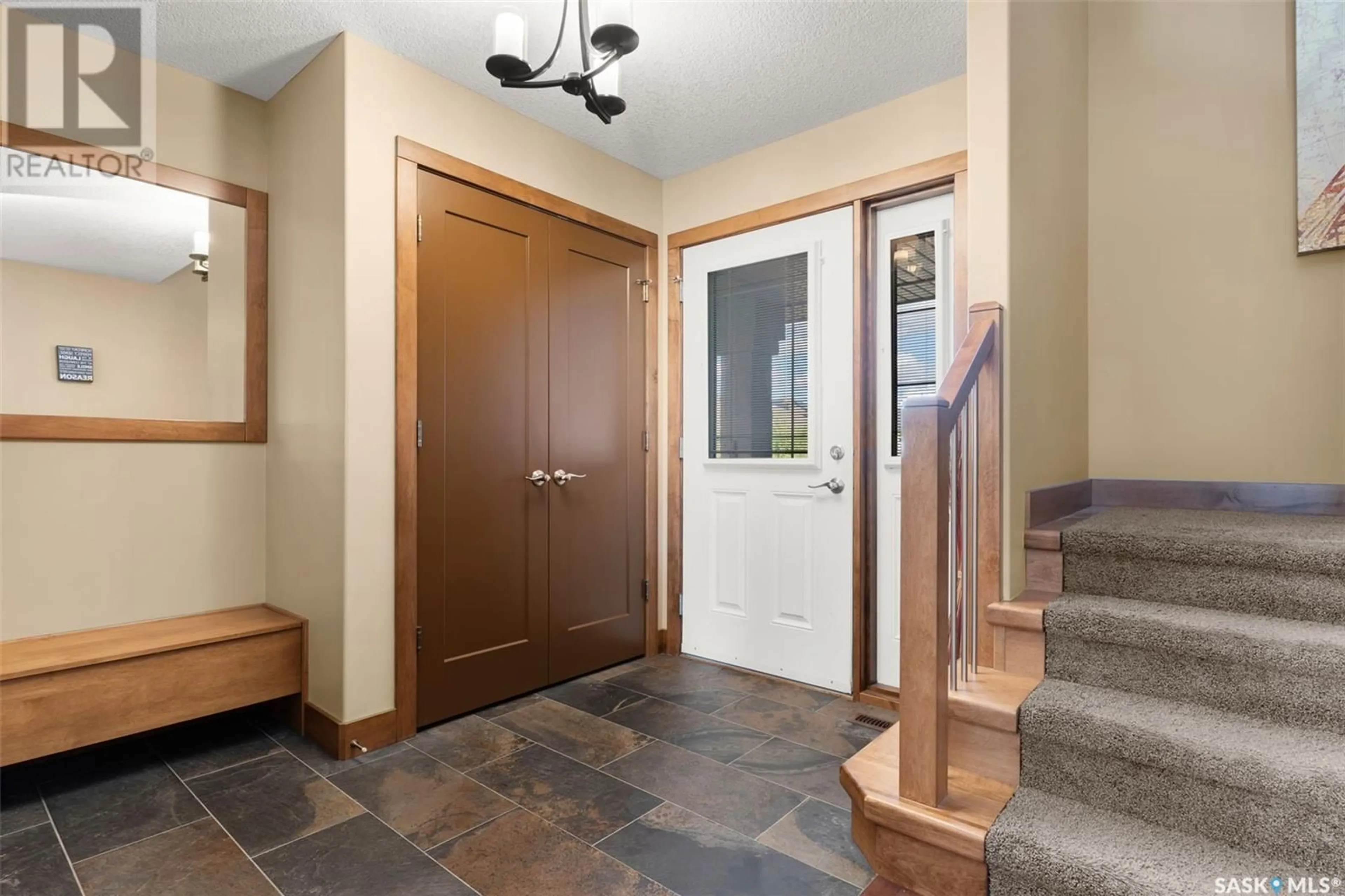3605 GREEN CEDAR COURT, Regina, Saskatchewan S4V1M4
Contact us about this property
Highlights
Estimated ValueThis is the price Wahi expects this property to sell for.
The calculation is powered by our Instant Home Value Estimate, which uses current market and property price trends to estimate your home’s value with a 90% accuracy rate.Not available
Price/Sqft$339/sqft
Est. Mortgage$2,405/mth
Tax Amount ()-
Days On Market12 days
Description
Welcome to 3605 Green Cedar Court, a beautifully designed and meticulously maintained 1,647 sq. ft. two-story home built by one of Regina’s premier builders, Yakobovich Homes Ltd. This one-owner residence boasts a fully finished basement, completed to the same high standard as the rest of the home, and professionally designed landscaping. Upon entry, you are greeted by a spacious foyer leading into an open-concept main floor. Kitchen is a chef’s dream with maple cabinets, granite countertops, walk-in pantry, newer stainless steel appliances, including a microwave (2023), stove (2022), and Bosch dishwasher (2016). Adjacent to the kitchen is a bright dining area with a view of the backyard. Cozy living room features a gas fireplace & garden door to the backyard. Outdoors, enjoy a 2 tiered Duradek vinyl decking with natural gas BBQ hookup, steps down to a flagstone patio, and a hot tub area. Backyard boasts lush greenery, perennials, trees/ shrubs & add'tl storag. The main floor also features a half-bath, laundry room with upper cabinets & direct entry to a 22x25 dbl garage with hot/cold water, plus overhead storage racks. On the second level, you’ll find 3 generously sized bedrooms. The primary bedroom includes a walk-in closet and a luxurious three-piece ensuite with a walk-in shower. All three bedrooms are equipped with blackout blinds, the main and second level living areas feature beautiful maple hardwood flooring. Ceramic tile floors can be found in all bathrooms and entrances. The basement, fully finished in 2016/17, includes a large recreation room with a dry bar and beverage fridge, plush carpet, and a spacious fourth bedroom with two large windows, an office nook, and a generous closet. There is also an additional three-piece bathroom and a utility room. Located on a quiet street with ample parking, this home is just steps away from a park and close to all Greens on Gardiner amenities, including Ecole Wascana Plains School and Ecole St. Elizabeth School. (id:39198)
Property Details
Interior
Features
Second level Floor
Bedroom
10 ft x 12 ft ,2 inBedroom
11 ft ,4 in x 10 ft ,2 in4pc Bathroom
Primary Bedroom
13 ft x 12 ftProperty History
 37
37

