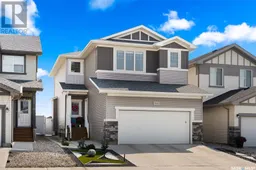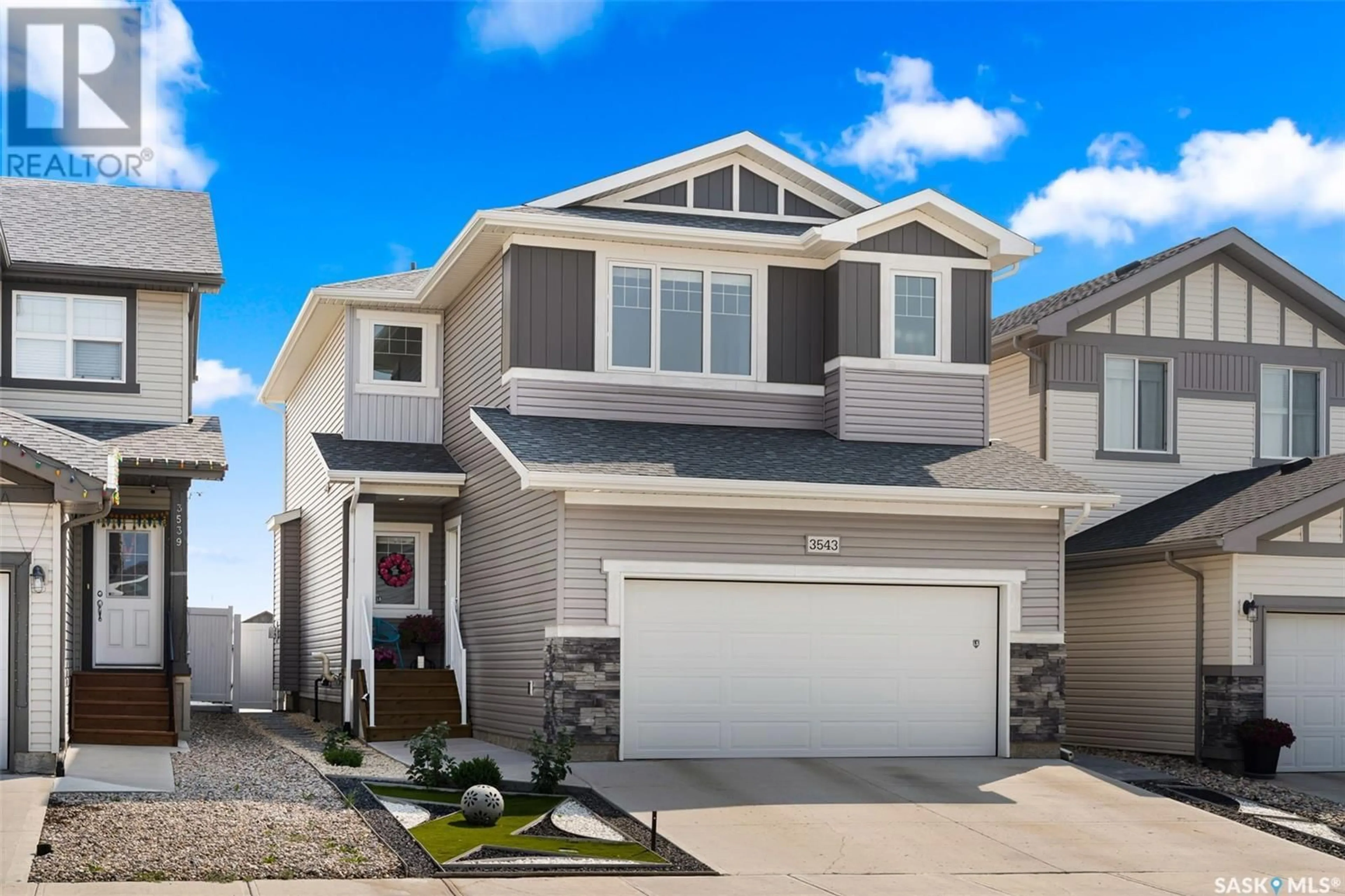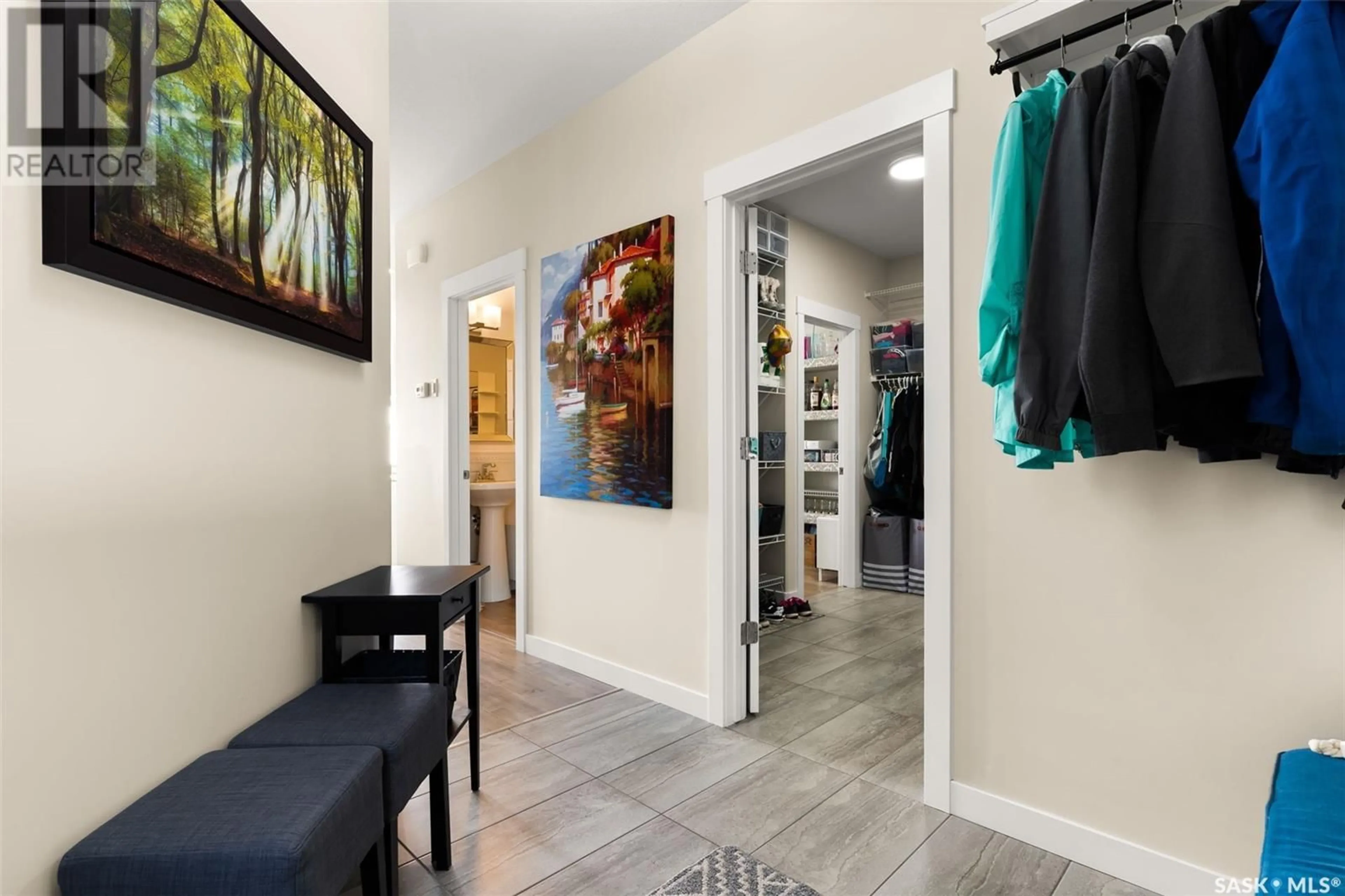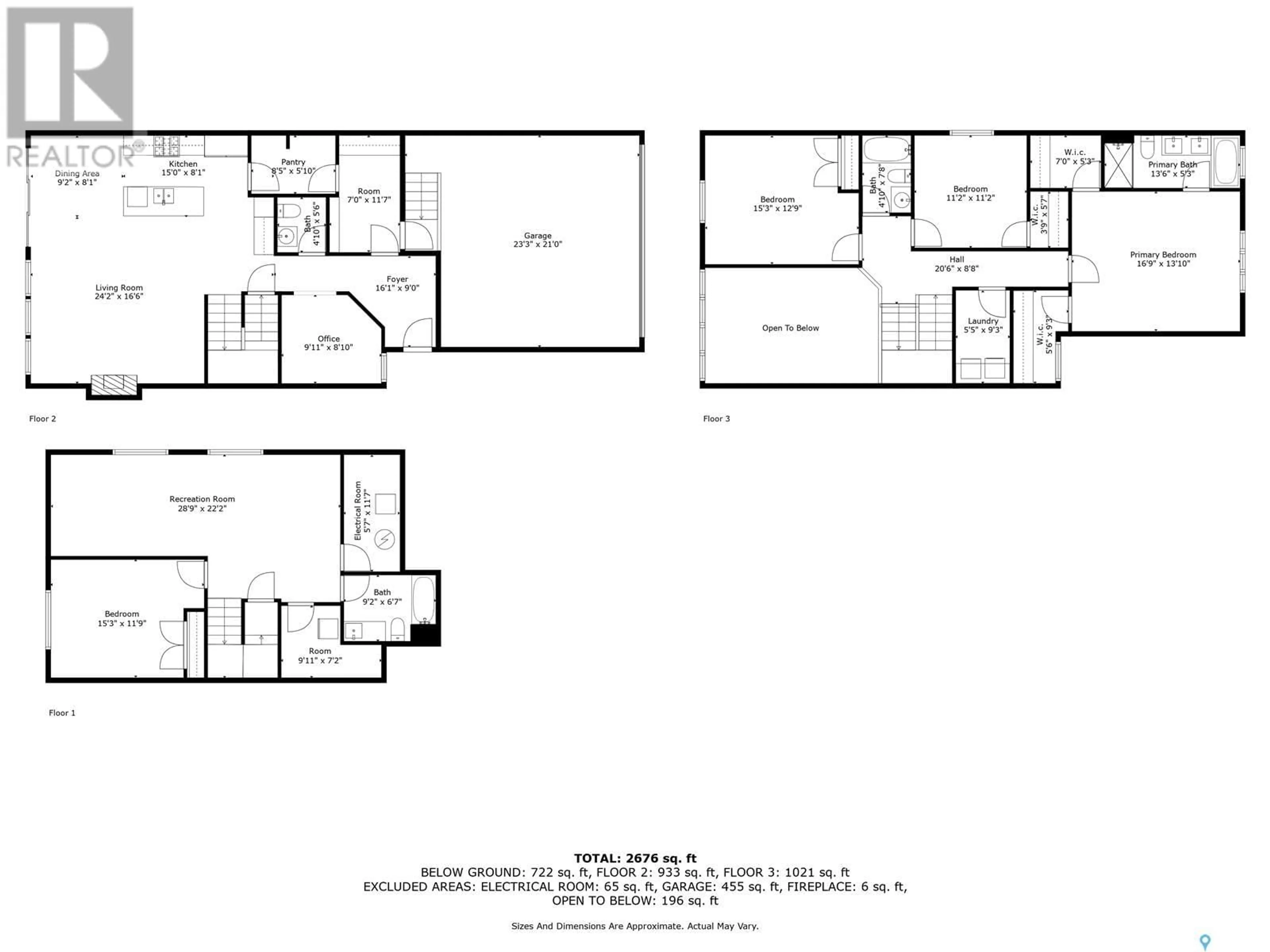3543 Green Turtle ROAD, Regina, Saskatchewan S4V3N8
Contact us about this property
Highlights
Estimated ValueThis is the price Wahi expects this property to sell for.
The calculation is powered by our Instant Home Value Estimate, which uses current market and property price trends to estimate your home’s value with a 90% accuracy rate.Not available
Price/Sqft$313/sqft
Est. Mortgage$2,783/mth
Tax Amount ()-
Days On Market26 days
Description
2070 sq ft Glenrose built home has been meticulously maintained by the original owners. Main level with 9’ ceilings is designed with a functional porch and adjacent mud room with plenty of storage/organization options plus direct access to the double car heated garage and walk through pantry. Kitchen area includes room for a formal dining table and plenty of cupboard space, large eat up island. Stainless appliances with the bonus of natural gas cook top, built in oven and microwave. Living-room opens to the second level with 18’ tall ceilings allowing extra natural light and natural gas fireplace. Main level office and two piece bath complete the main level. Second level is designed with the three bedrooms and second level laundry. Primary bedroom with four piece ensuite with stand alone shower, soaker tub and two sinks. TWO walk in closets is an added bonus. 9’ basement includes fourth bedroom. Family / rec room which is wired for in wall surround sound speakers and includes ceiling sound insulation. Functional utility room plus additional storage room. Backyard is fully landscaped with deck and patio area. Natural grass and stone walk way to included shed. Home is built on piles plus open web trusses. This home is move in ready. (id:39198)
Property Details
Interior
Features
Second level Floor
Primary Bedroom
13 ft ,6 in x 16 ft4pc Ensuite bath
14 ft x 5 ft ,6 inLaundry room
5 ft x 8 ft ,6 inBedroom
12 ft x 14 ft ,6 inProperty History
 48
48


