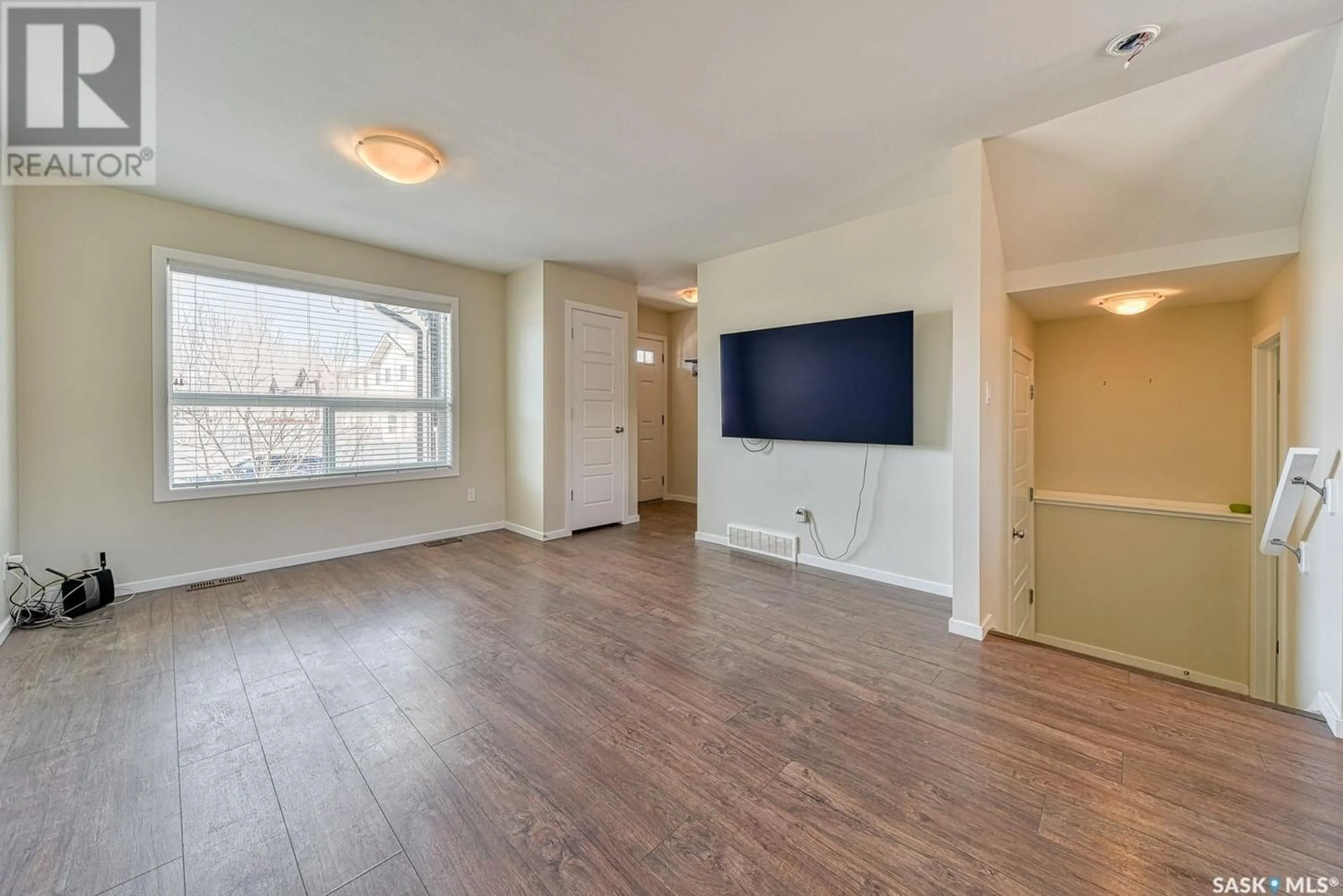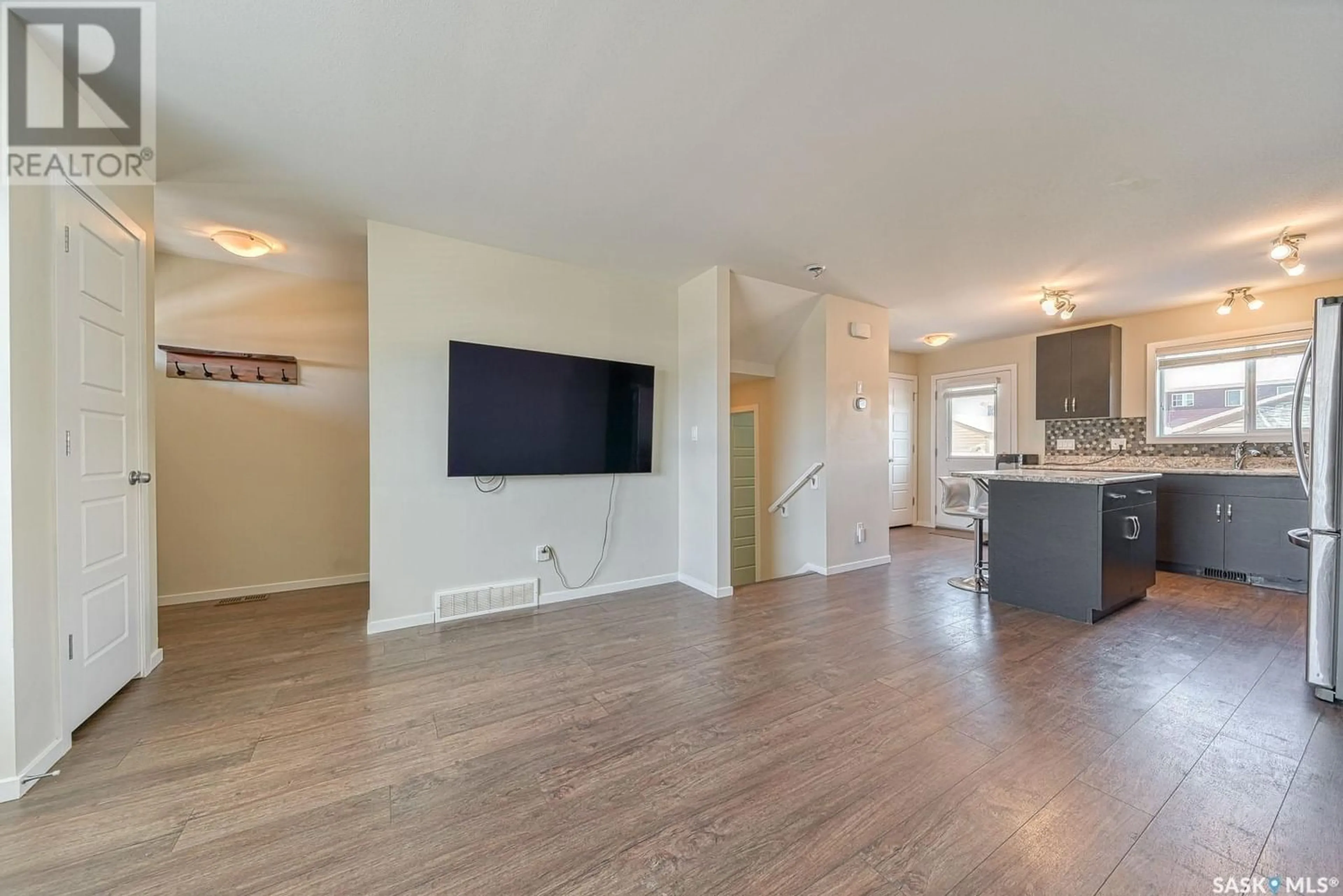3413 Green Lavender DRIVE, Regina, Saskatchewan S4V3M6
Contact us about this property
Highlights
Estimated ValueThis is the price Wahi expects this property to sell for.
The calculation is powered by our Instant Home Value Estimate, which uses current market and property price trends to estimate your home’s value with a 90% accuracy rate.Not available
Price/Sqft$311/sqft
Est. Mortgage$1,395/mo
Tax Amount ()-
Days On Market1 year
Description
Ideal for young professionals or first time buyers, this two storey townhouse is an end unit and offers a great floor plan and the added bonus of NO CONDO FEES!! Attractive laminate flooring throughout the open concept living room, dining and kitchen adds to the modern décor. The kitchen offers attractive cabinetry with tile backsplash, an island with breakfast bar and stainless steel appliances, including a built in dishwasher and microwave range hood. A convenient two piece bath completes the main. Upstairs are two spacious bedrooms, both with walk in closets and a four piece ensuite. A laundry room is perfectly placed on the second floor and comes complete with front load washer and dryer. The full basement is open for future development. Central air conditioning will keep you cool all summer long. Enjoy the private backyard that has a maintenance free PVC fence, a deck and garden area. There is lane access to the single detached garage for off street parking. Located in desirable Greens on Gardiner neighborhood, this townhome is close to all amenities. (id:39198)
Property Details
Interior
Features
Main level Floor
Living room
9'08 x 12'09Kitchen/Dining room
10' x 10'2pc Bathroom
Property History
 24
24




