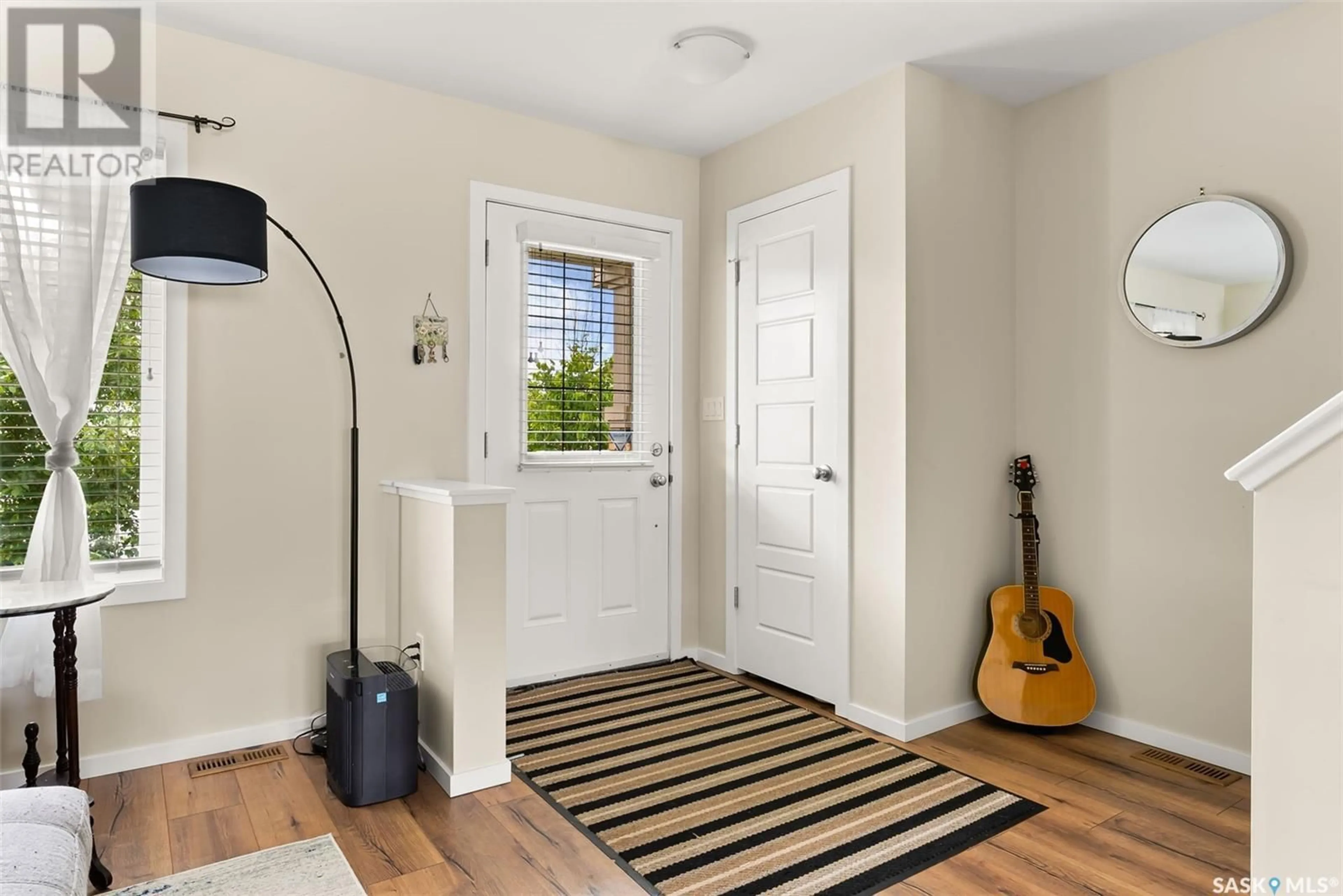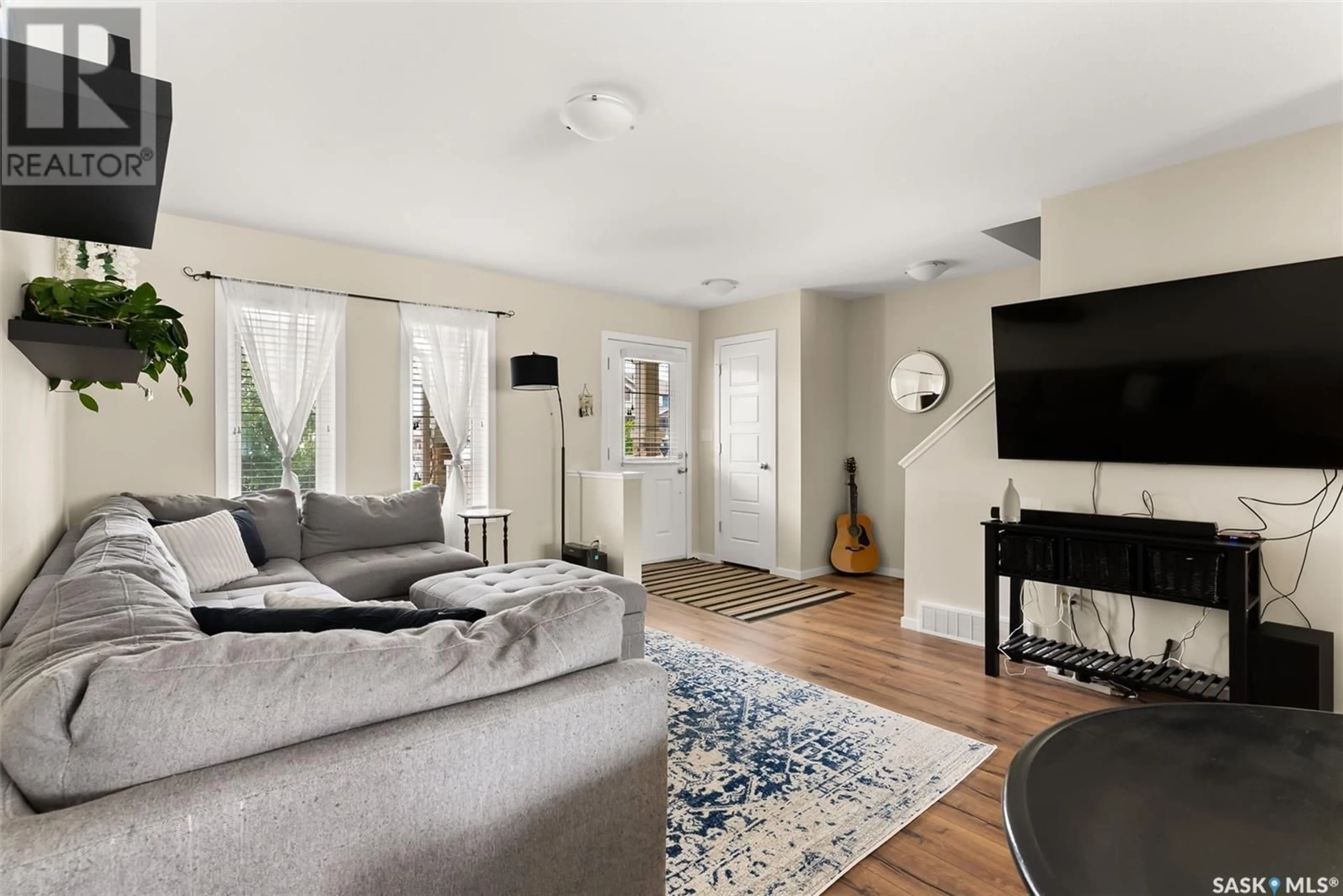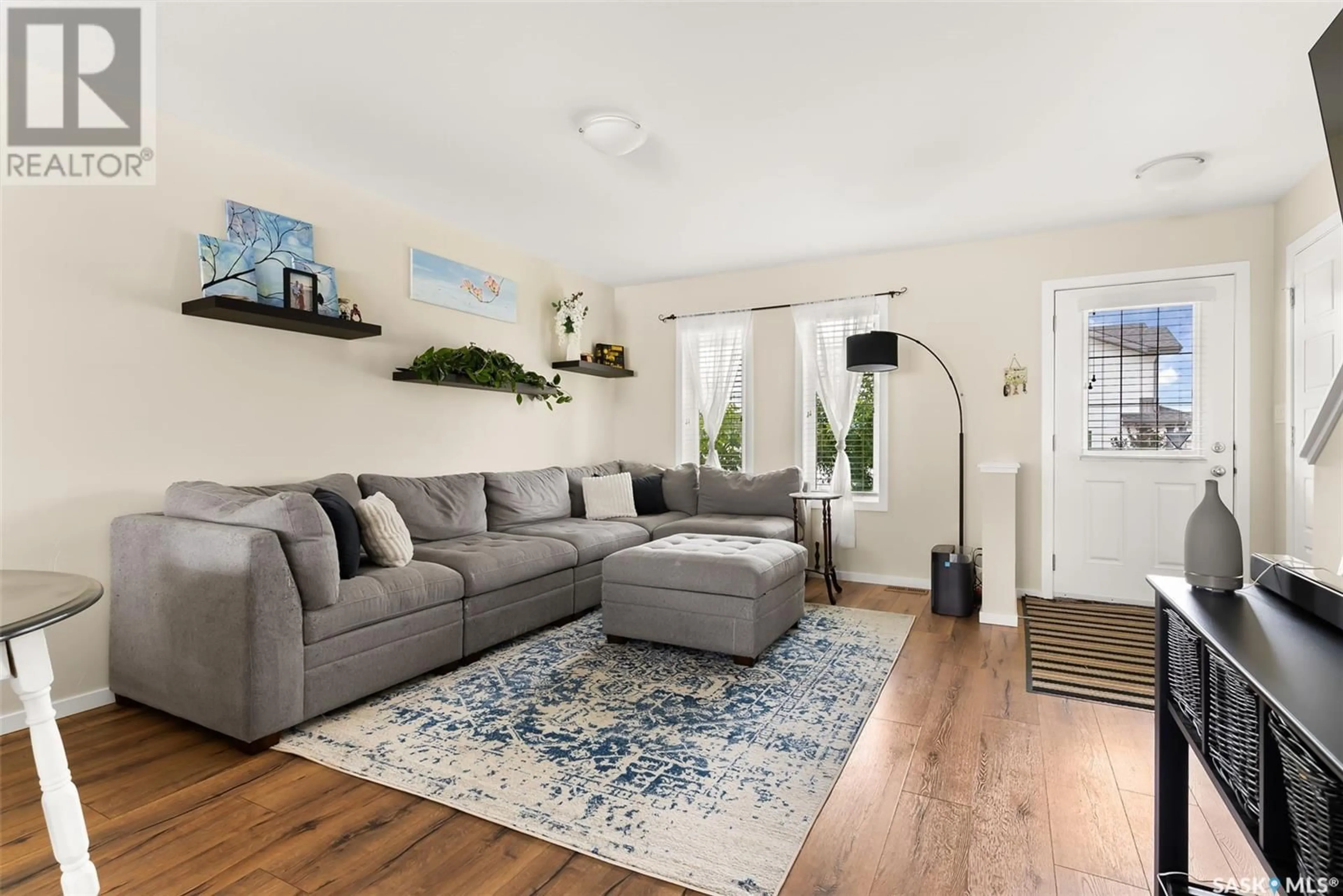3405 Green Lavender DRIVE, Regina, Saskatchewan S4V3M6
Contact us about this property
Highlights
Estimated ValueThis is the price Wahi expects this property to sell for.
The calculation is powered by our Instant Home Value Estimate, which uses current market and property price trends to estimate your home’s value with a 90% accuracy rate.Not available
Price/Sqft$277/sqft
Est. Mortgage$1,460/mo
Tax Amount ()-
Days On Market200 days
Description
This well maintained 2 storey townhouse is located just a short distance from the Greens on Gardiner elementary schools, parks, shopping and amenities. If you are looking for a low maintenance home without the condo fees, this is a must see. As you enter into the foyer you will notice the open concept floor plan with wide plank laminate flooring throughout. The kitchen provides ample dark cabinets, stainless steel appliances and a pantry. The living room has a large picture window overlooking the front yard and there is lots of space for dining and entertaining. The 2 piece bathroom completes the main level. On the second level are two bedrooms, each has a walk-in closet and one has a 4 piece ensuite and the other has a 3 piece ensuite. The conveniently located laundry closet completes this level. The basement is open for development. The yard is fully fenced and landscaped with a deck and patio that are perfect for enjoying time outside. There is also a 12x20 single detached garage to keep your vehicle out of the elements. (id:39198)
Property Details
Interior
Features
Second level Floor
Bedroom
12 ft ,10 in x 11 ft ,11 in3pc Bathroom
Bedroom
13 ft ,3 in x 11 ft ,11 in4pc Bathroom
Property History
 31
31




