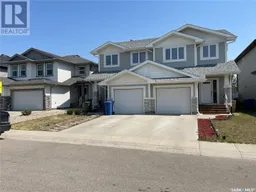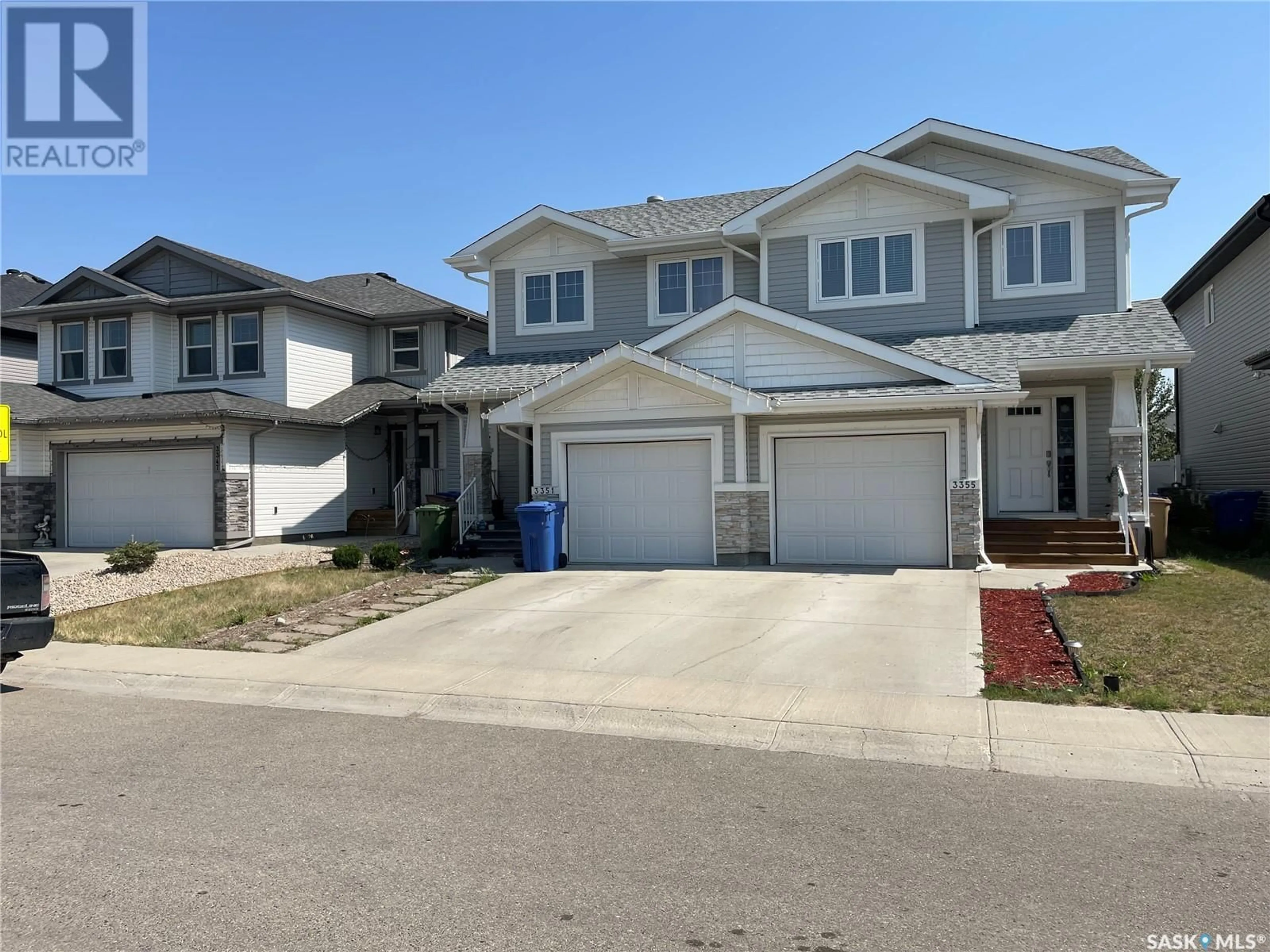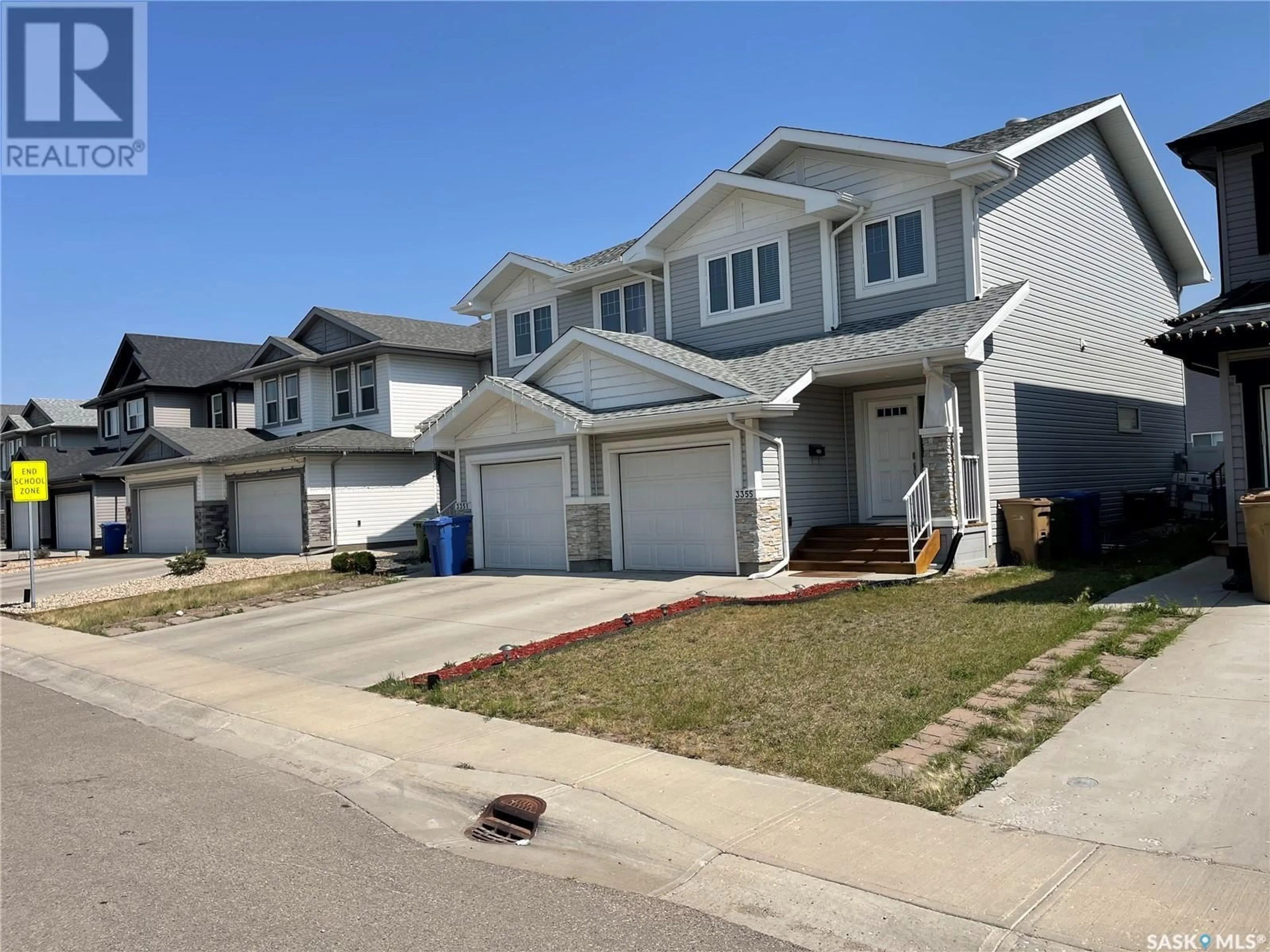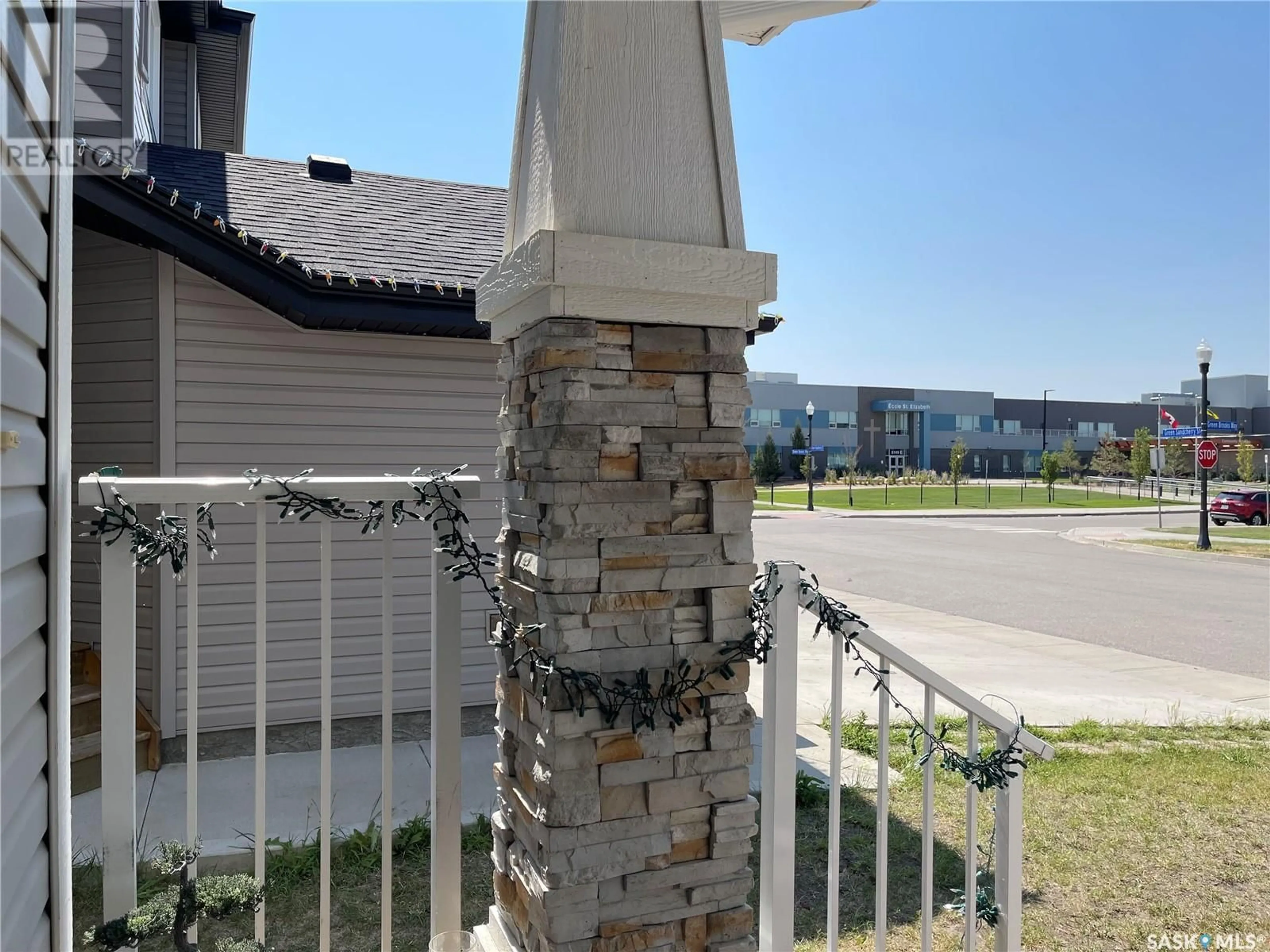3355 Green Sandcherry STREET, Regina, Saskatchewan S4V3M2
Contact us about this property
Highlights
Estimated ValueThis is the price Wahi expects this property to sell for.
The calculation is powered by our Instant Home Value Estimate, which uses current market and property price trends to estimate your home’s value with a 90% accuracy rate.Not available
Price/Sqft$284/sqft
Est. Mortgage$1,756/mth
Tax Amount ()-
Days On Market29 days
Description
Welcome to this nicely 3 bedrooms, 3 baths two story family home in Greens on Gardiner. Built by Daytona Homes, single attached garage. Home located just across the street from elementary schools and park. The main floor features open concept plan with 9-foot ceiling, has vinyl plank flooring, pot lights, large triple pane windows which provides lots of natural light. The U Shape kitchen offers plenty of prep space, an extended eating bar, granite counter tops, stainless steel appliances, pantry and soft close drawers as well as tile backsplash, he main floor also offered 2 pc bath. The second level has the laundry area for added convenience which eliminates hauling clothes up and down stairs, two full bathrooms and three good sized bedrooms on the second floor. The Master bedroom is spacious in size, with plenty of room for a king bed. There is a walk in closet and the ensuite features his and her sinks as well as a standing shower. Undeveloped basement for more space, if needed. Off the kitchen is a door leading to the beautiful low maintenance back yard, which has big deck with gazebo and the garden area. Extra features are Central air conditioning, Central humidifier, triple pane windows, Ceramic tiles in all bathrooms, laundry and front common area. The one car attached garage is fully insulated and dry wall. Don't miss out on this home. (id:39198)
Property Details
Interior
Features
Second level Floor
Primary Bedroom
11 ft ,11 in x 11 ft ,4 in4pc Ensuite bath
Bedroom
11 ft ,8 in x 9 ftBedroom
10 ft ,4 in x 9 ft ,10 inProperty History
 33
33


