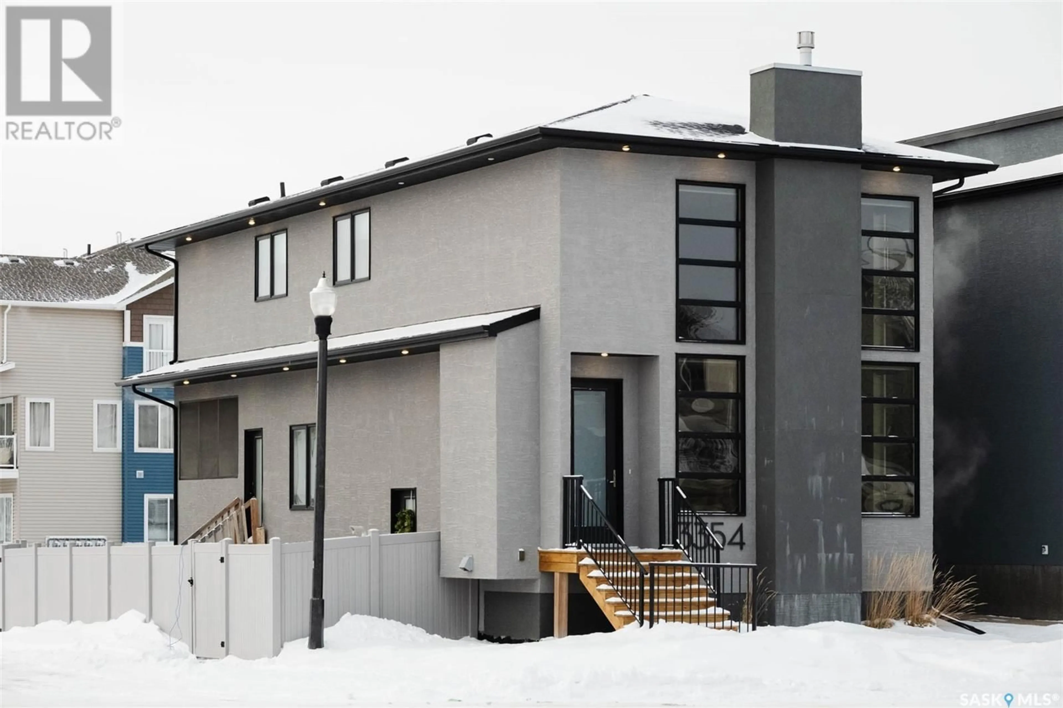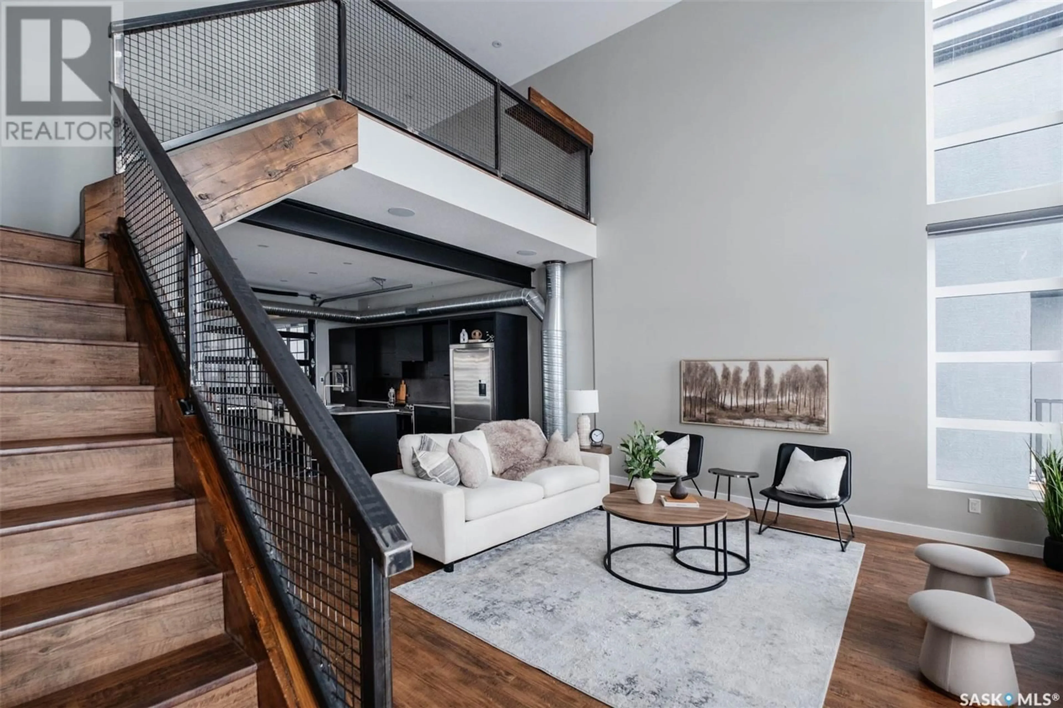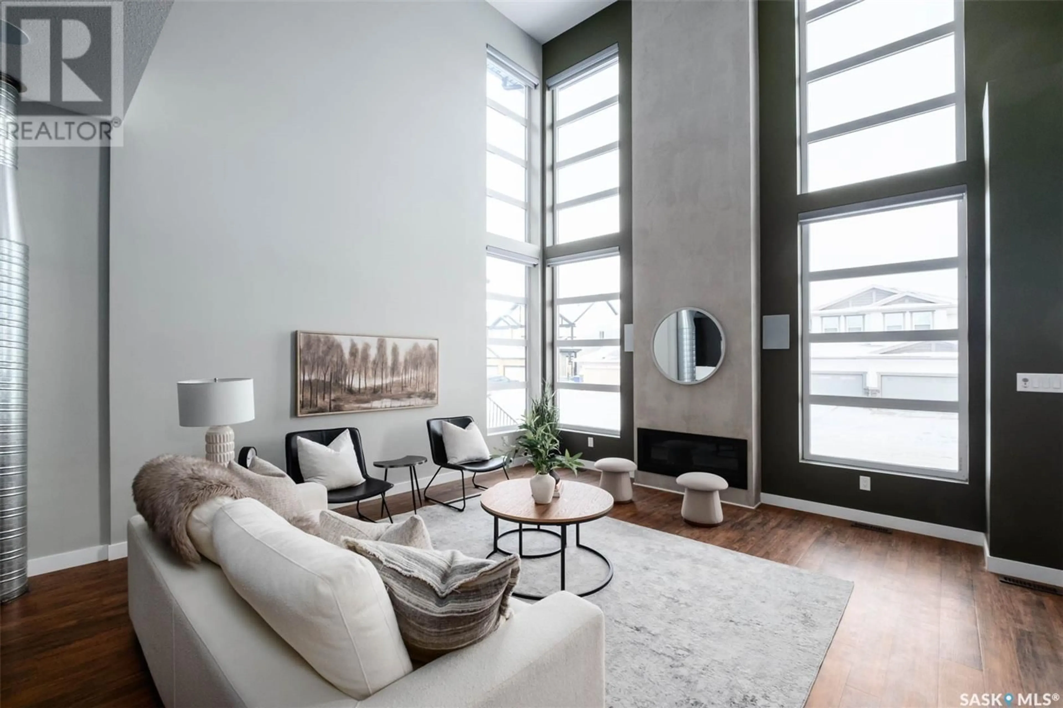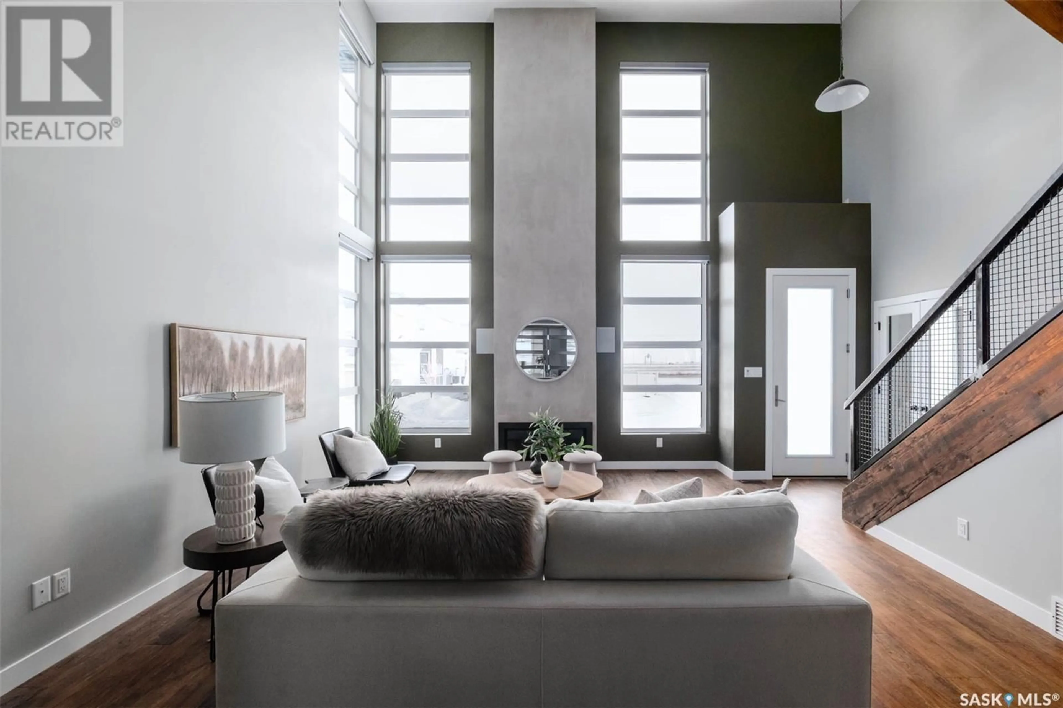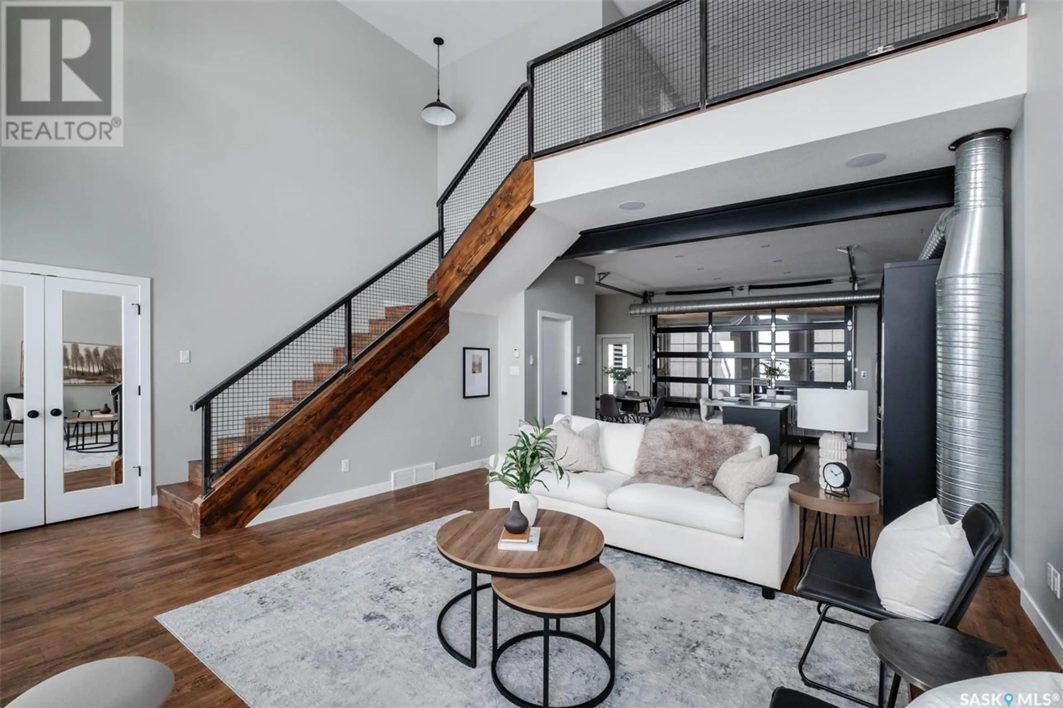3354 Green Turtle ROAD, Regina, Saskatchewan S4V3N6
Contact us about this property
Highlights
Estimated ValueThis is the price Wahi expects this property to sell for.
The calculation is powered by our Instant Home Value Estimate, which uses current market and property price trends to estimate your home’s value with a 90% accuracy rate.Not available
Price/Sqft$389/sqft
Est. Mortgage$2,619/mo
Tax Amount ()-
Days On Market70 days
Description
Welcome to 3354 Green Turtle Road. This executive lane lot home is a must see unique property that has all the bells and whistles of a high end custom home. The homes main unit welcomes you into a living room with soaring ceilings, 2 storeys of windows and a cozy gas fireplace. The gas fireplace features a Venetian plaster application up the 20' living room ceilings. The homes style is an industrial modern design and includes exposed heat venting, custom metal stair rail, and a glass garage door which opens to the sunroom allowing an open concept main floor perfect for entertaining! The custom kitchen and bathroom cabinetry was completed by award winning cabinet company, Madera Kitchen & Bath, and include high-end Fisher & Paykel appliances. Upstairs a bonus room overlooks the great room which is perfect for a second living space or an open concept home office. There are 2 guest bedrooms, a 4 pc bathroom and second floor laundry. The primary bedroom is a stunning space with large windows overlooking the back yard and includes a dream ensuite with a custom tile shower. The basement includes a mortgage helper suite that has a long term tenant currently renting. The private side entrance basement suite features low maintenance and easy rental finishes with a full size kitchen, living room, bedroom, bathroom, and separate utility room. This home is set up with separate meters (gas, power, water) for both units allowing for easy utility billing. This home is perfect for anyone looking to live in a custom built home with unique and high end finishes while receiving rental income to help offset their monthly expenses. (id:39198)
Property Details
Interior
Features
Main level Floor
Dining room
10'6" x 9'Kitchen
12' x 16'7"Sunroom
16' x 21'6"Living room
15'2" x 16'6"Exterior
Parking
Garage spaces 2
Garage type Parking Space(s)
Other parking spaces 0
Total parking spaces 2
Property History
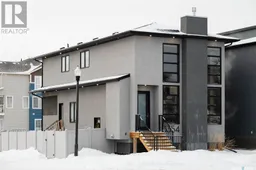 50
50
