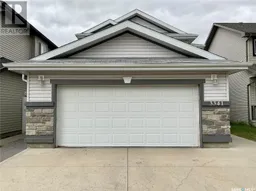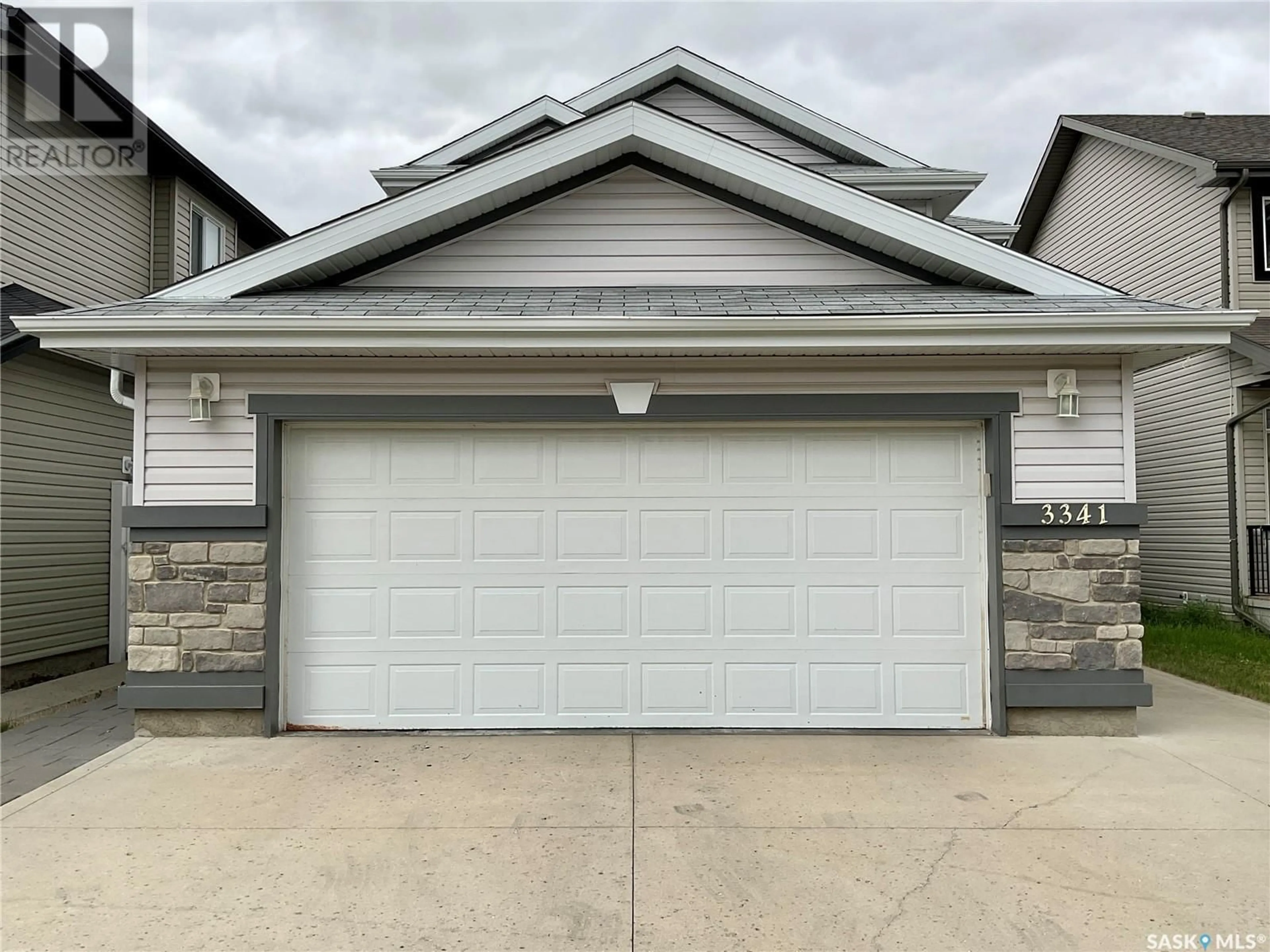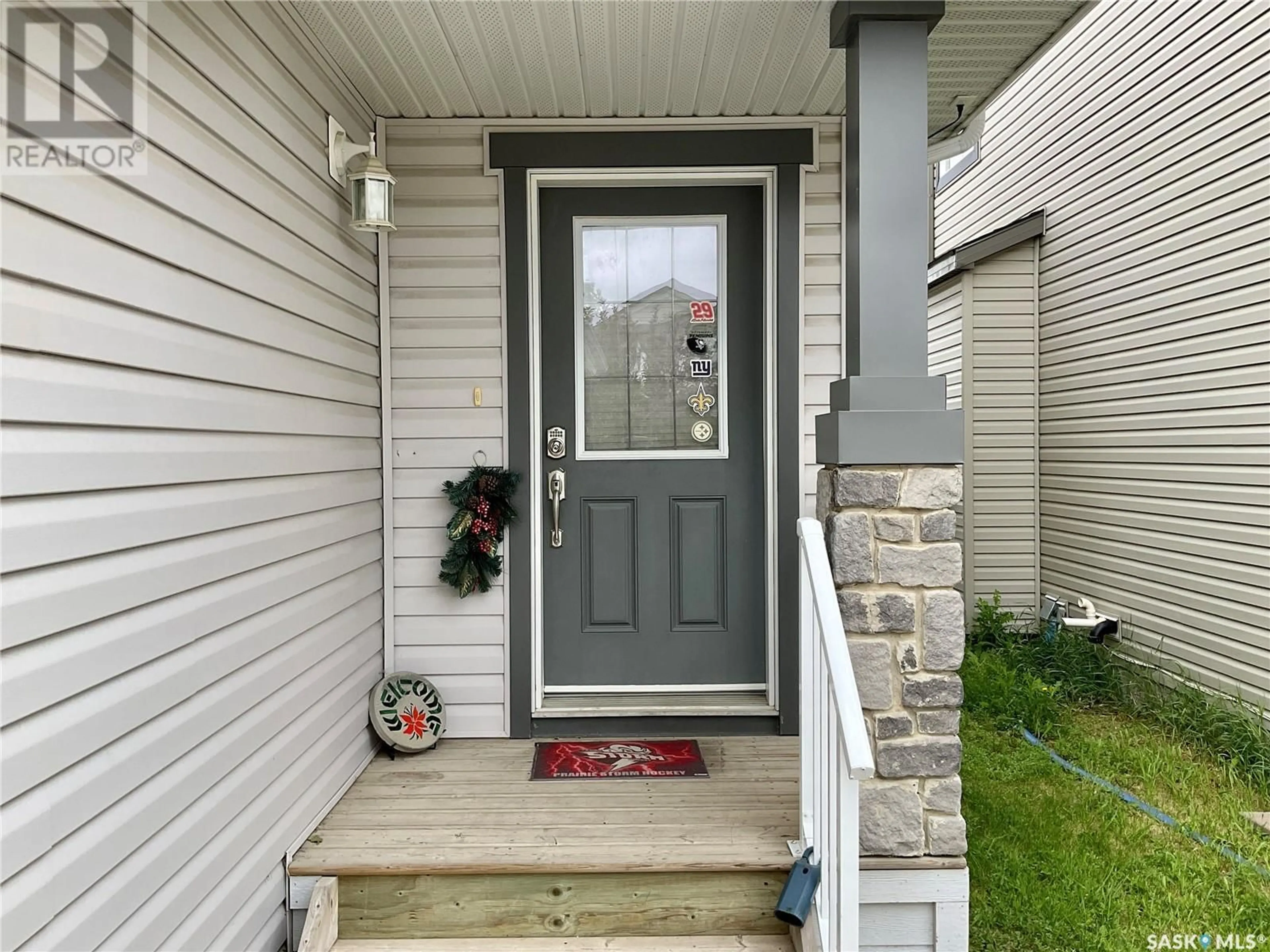3341 Green Moss LANE, Regina, Saskatchewan S4V1P2
Contact us about this property
Highlights
Estimated ValueThis is the price Wahi expects this property to sell for.
The calculation is powered by our Instant Home Value Estimate, which uses current market and property price trends to estimate your home’s value with a 90% accuracy rate.Not available
Price/Sqft$310/sqft
Est. Mortgage$2,104/mo
Tax Amount ()-
Days On Market46 days
Description
Welcome to 3341 Green Moss Lane. This home is sure to suite a growing family! With its double attached garage, and lovely street appeal. As you enter the front door you are greeted with a lovely space for all the shoes and boots to come off. The main floor is open concept, but has an added bonus of a main floor bedroom/office space. The kitchen is open to the living room, allowing you to prep meals and still have conversations with guests. The dining room allows for a good sized dining room table. The large living room has enough space to hold a sectional and some reading chairs if you desire! The back of the house is west facing. The second floor is home to your master suite, with an en suite! The remaining two bedrooms are a good sized space. The basement is complete with a large recreation room, plenty of space for a games area. (id:39198)
Property Details
Interior
Features
Main level Floor
Office
9 ft ,5 in x 8 ft ,8 inKitchen
9 ft ,11 in x 10 ft ,9 inDining room
9 ft ,11 in x 11 ft ,11 inLiving room
14 ft x 12 ft ,6 inProperty History
 39
39


