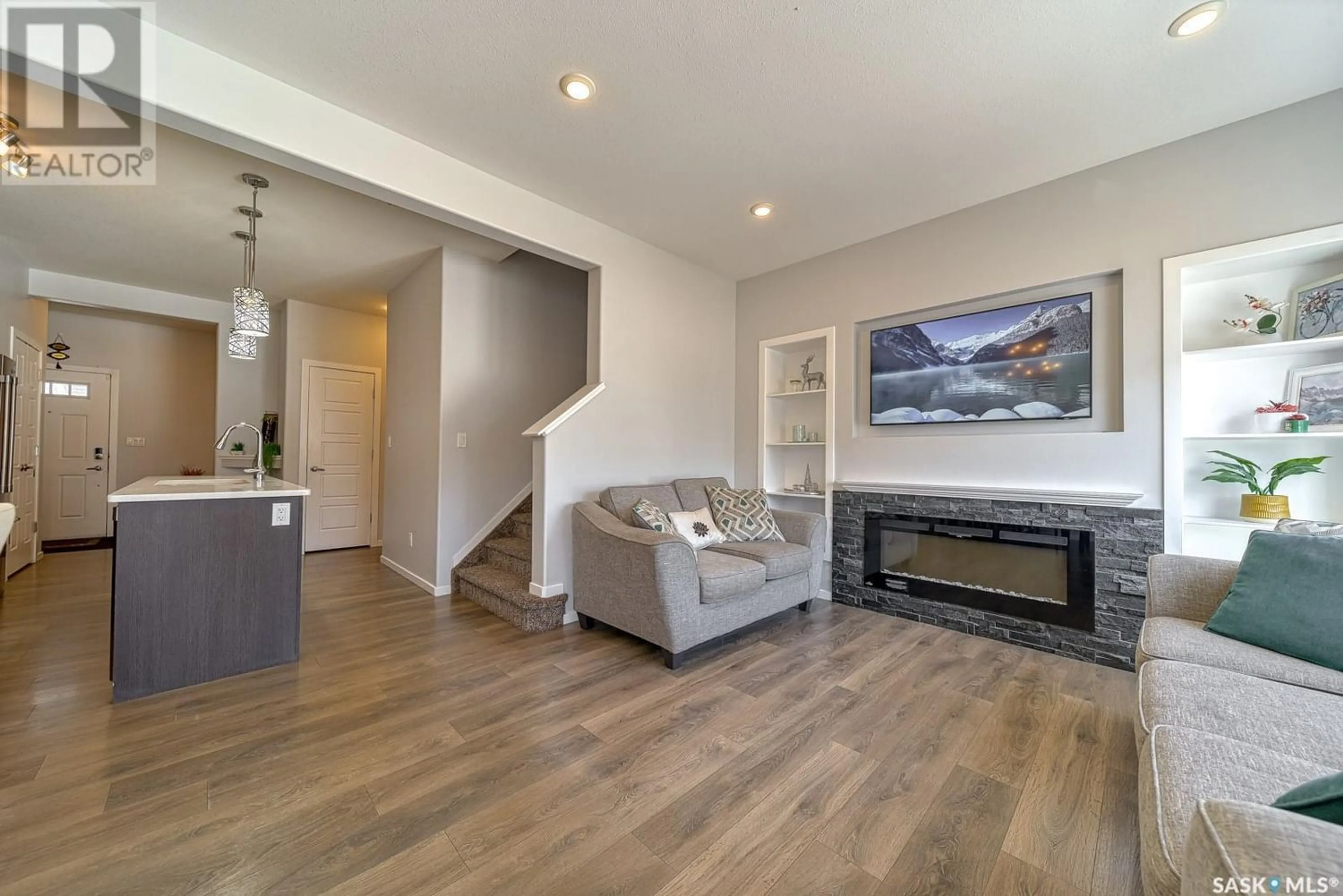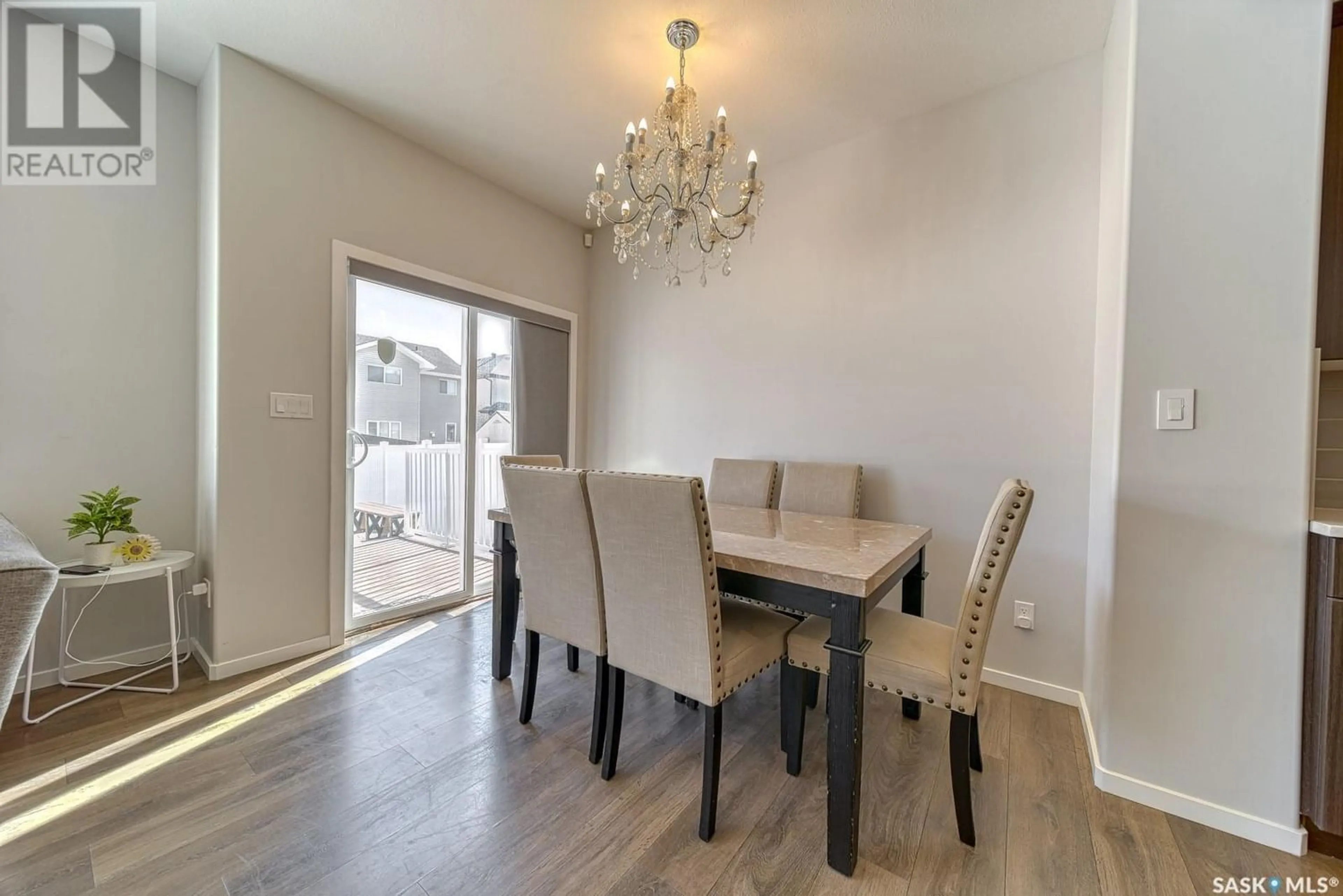3323 Green Sandcherry STREET, Regina, Saskatchewan S4V3M2
Contact us about this property
Highlights
Estimated ValueThis is the price Wahi expects this property to sell for.
The calculation is powered by our Instant Home Value Estimate, which uses current market and property price trends to estimate your home’s value with a 90% accuracy rate.Not available
Price/Sqft$327/sqft
Est. Mortgage$1,975/mo
Tax Amount ()-
Days On Market257 days
Description
Perfect for a family, only two minutes to the school and facing the park! Also, there is mortgage helper potential in the basement that is developed with a large living space, kitchen, bedroom and three piece bathroom. Easy care, laminate flooring throughout the open concept main living space continues into the second floor bedrooms. The living room with gas fireplace, dining room and kitchen are bright and airy with 9’ ceilings. Espresso cabinetry, quartz counter tops, stainless steel appliances and an island are offered in the kitchen. A convenient two piece bath completes the main level. Upstairs are three bedrooms – the primary bedroom has a walk in closet and three piece ensuite. Patio doors in the dining room lead to the deck that overlooks the maintenance free PVC fenced and landscaped backyard. There is ample off street parking with the 23.4 ’x 14.1’ double attached garage and concrete driveway. Ideally located in desirable Greens on Gardiner neighborhood, close to all the area amenities. (id:39198)
Property Details
Interior
Features
Second level Floor
Primary Bedroom
13' x 12'053pc Ensuite bath
Bedroom
9'05 x 10'05Bedroom
9'09 x 9'02Property History
 32
32




