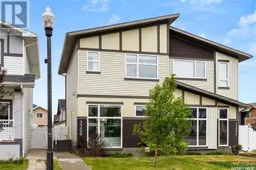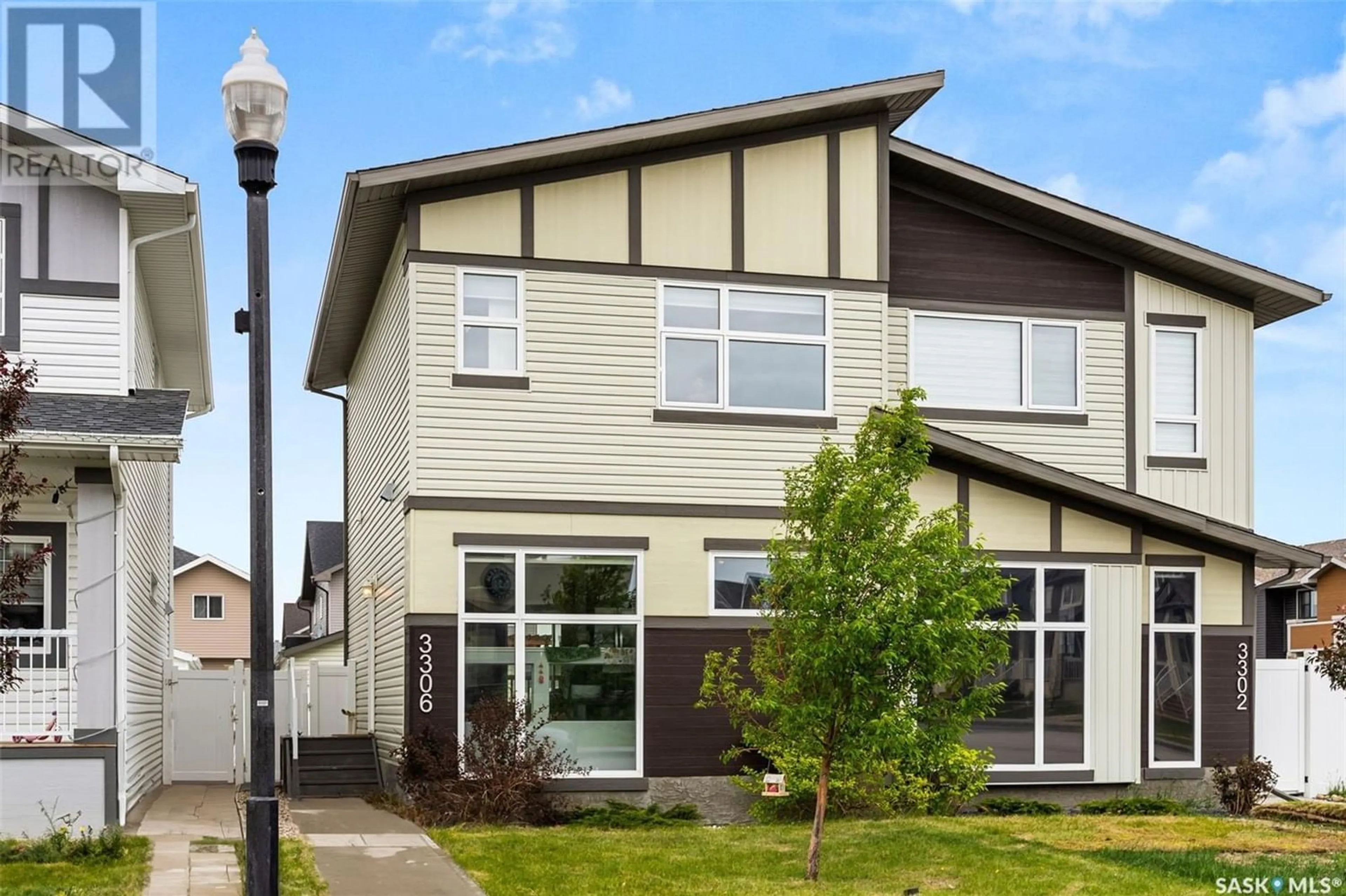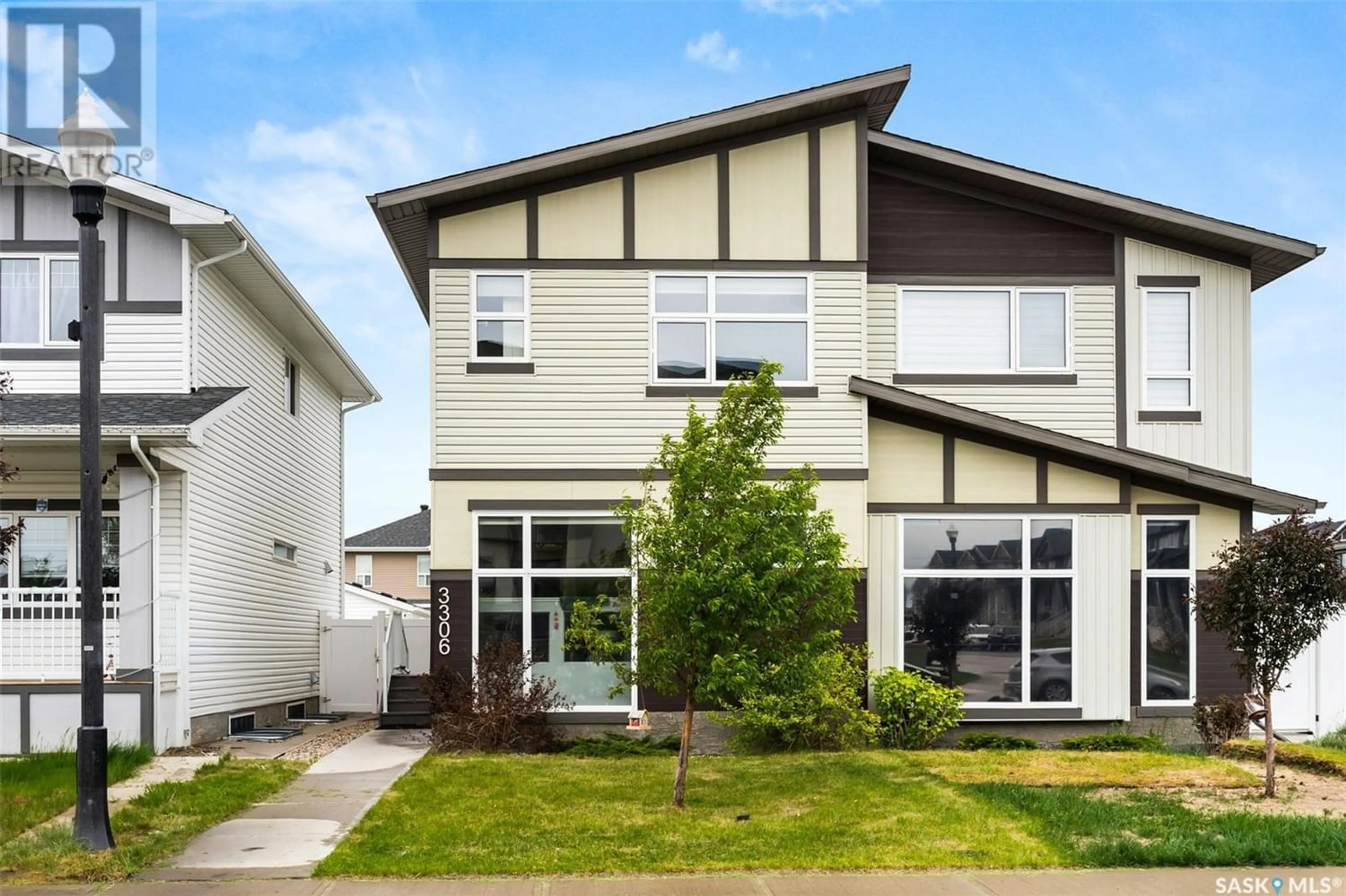3306 Green Poppy STREET, Regina, Saskatchewan S4V3M3
Contact us about this property
Highlights
Estimated ValueThis is the price Wahi expects this property to sell for.
The calculation is powered by our Instant Home Value Estimate, which uses current market and property price trends to estimate your home’s value with a 90% accuracy rate.Not available
Price/Sqft$311/sqft
Days On Market58 days
Est. Mortgage$1,589/mth
Tax Amount ()-
Description
Experience luxury living at its finest in this modern, stylish home at 3306 Green Poppy St. The expansive front windows, spanning from the main floor down to the basement, flood the home with natural light, creating a warm and inviting atmosphere. As you enter the front door, you are greeted with an inviting view of the main floor. To your right, discover a stunning kitchen complete with a pantry, elegant tile backsplash, and included appliances. The adjacent dining area provides the perfect space for entertaining with lots of potential featuring a back door that opens to the future site of your dream deck. The current railing provides a safe boundary, ensuring that the space is secure while you plan and build your ideal outdoor living area. The inviting living room features an electric fireplace, creating a cozy ambiance. A convenient 2-piece bathroom completes the main floor. Upstairs, you will find two spacious bedrooms, each with its own walk-in closet. The luxurious 5-piece bathroom adds a touch of elegance. The second floor also houses a conveniently located laundry room. The basement offers additional living space with a fully finished recreation room, a 3-piece bathroom, and an additional bedroom that is currently unfinished. Step outside to the backyard, where you will find a path leading to a double detached garage, a patio for outdoor entertaining, and plenty of space to play. Additionally, this home is licensed by the provincial government to operate a daycare for up to 12 children, adding a unique and practical feature. Upgrades include a new water heater in June 2023. This home combines luxury, style, and practicality, making it the perfect place to call home. (id:39198)
Property Details
Interior
Features
Second level Floor
Bedroom
11 ft ,8 in x 12 ft ,3 in5pc Bathroom
Bedroom
12 ft ,2 in x 11 ft ,9 inLaundry room
Property History
 37
37

