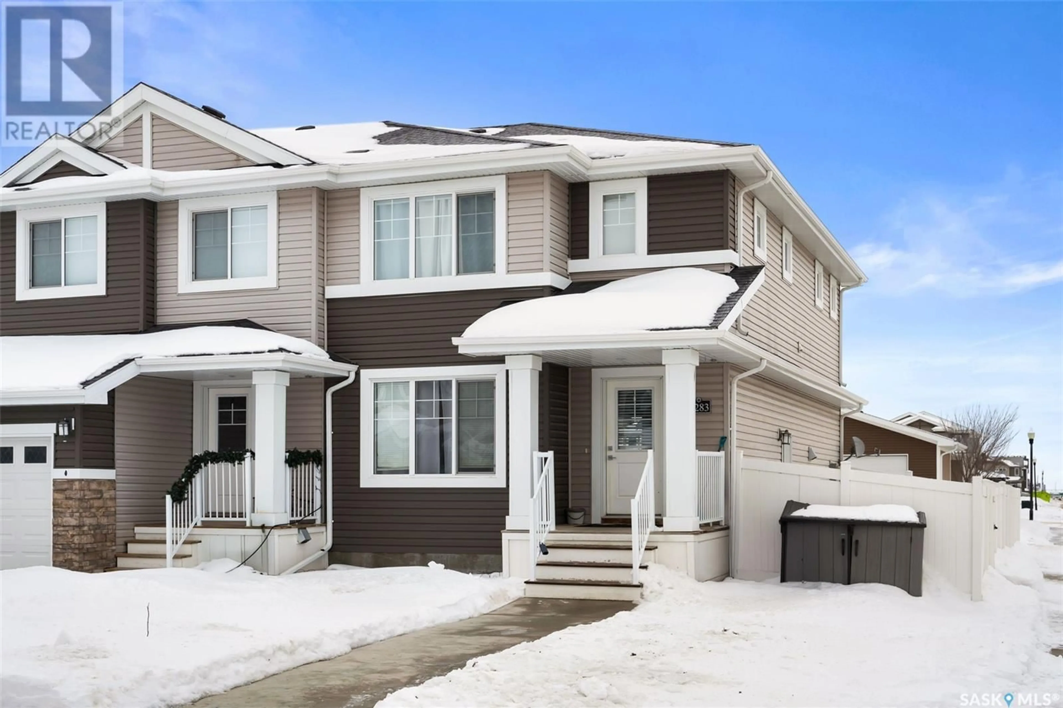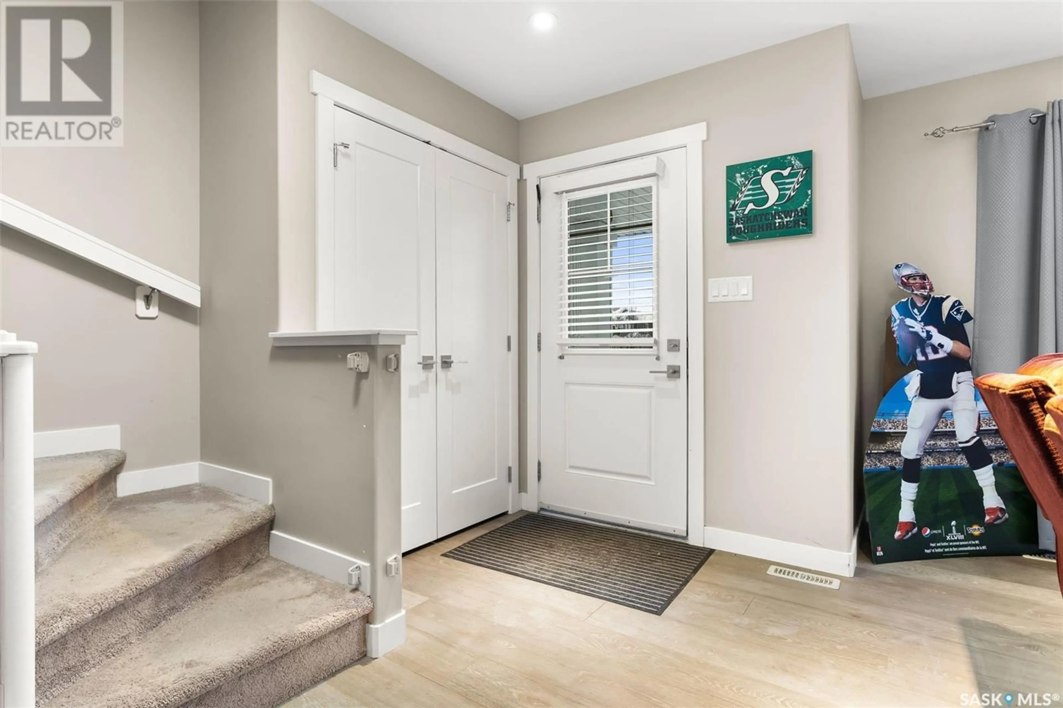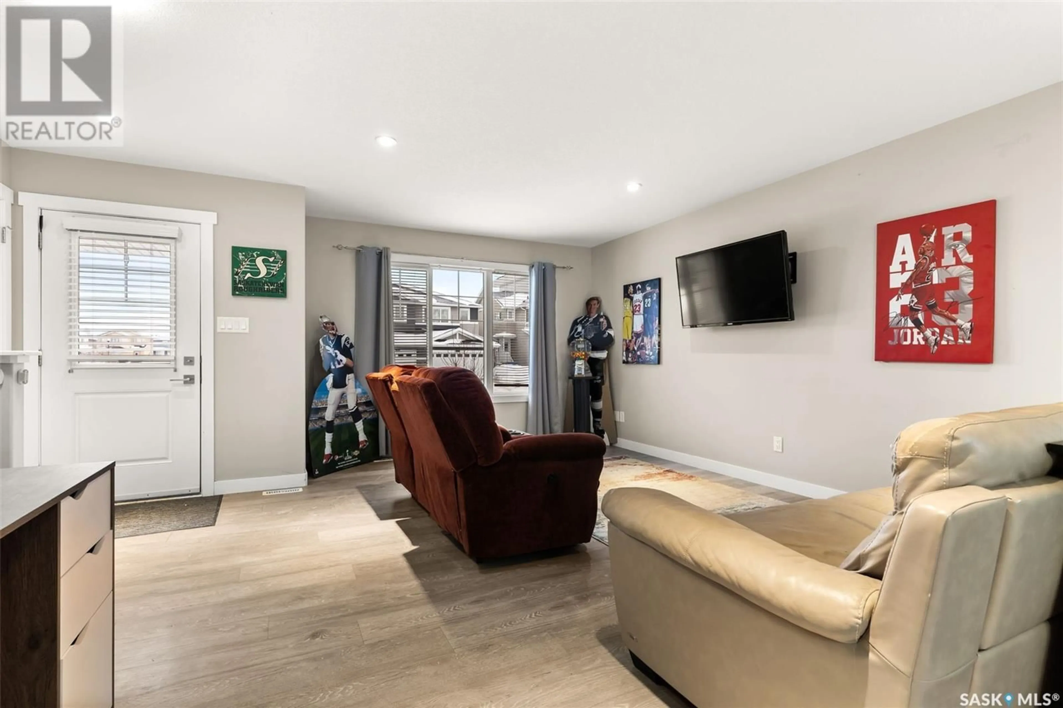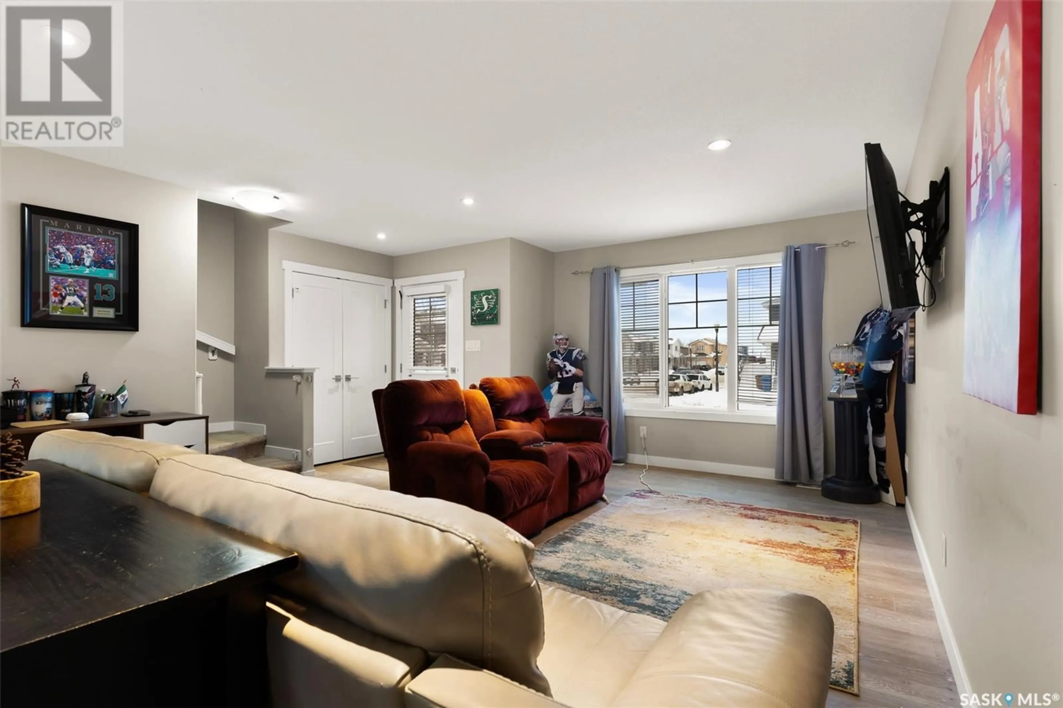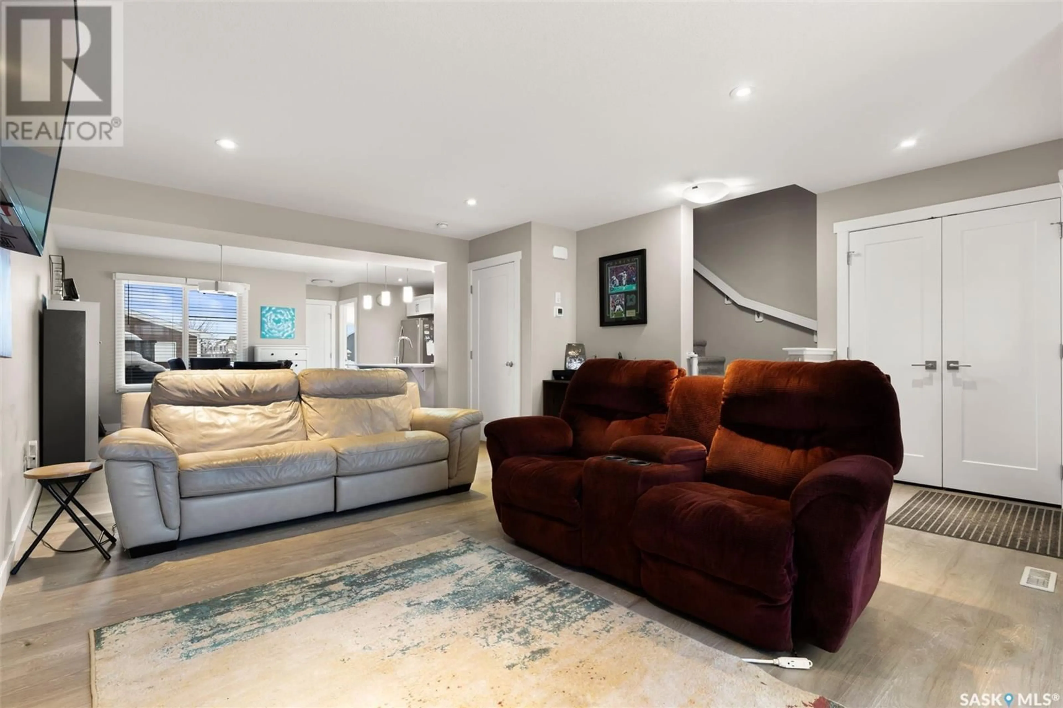3283 Daphne STREET, Regina, Saskatchewan S4V3R5
Contact us about this property
Highlights
Estimated ValueThis is the price Wahi expects this property to sell for.
The calculation is powered by our Instant Home Value Estimate, which uses current market and property price trends to estimate your home’s value with a 90% accuracy rate.Not available
Price/Sqft$286/sqft
Est. Mortgage$1,739/mo
Tax Amount ()-
Days On Market3 days
Description
A great townhome in Regina's the Towns community. This is a Rohit-built Borealis model, which was one of their most popular designs due to the open floor plan and large windows. This particular unit is located on a corner lot, giving you extra space in the yard AND a side door entry and extra South facing windows. The basement is finished with a rec room, three piece bathroom (with walk-in shower) and bedroom). There is a space for future bar area with a 220 plug. On the main floor, you'll find a bright open floor plan with large windows and vinyl plank flooring. The open kitchen features an island with seating and has convenient access from the back entry/mudroom which leads to the back deck. There's also a two piece bathroom on the main floor. Upstairs, you'll find three large bedrooms and two bathrooms, as well as 2nd floor laundry. The primary suite features three closets. Note the extra South facing windows in the ensuite, stairwell and second bedroom. Outside, the yard is partially fenced with white vinyl fencing (only gap is the parking pad) and features both a back deck and a deck off the side entrance. The parking pad off the back alley would allow for a future garage. Plenty of additional street parking as well. A great location near schools, parks, restaurants and more. Form 917 in effect to allow all interested buyers time to view, meaning no offers will be presented until Monday Jan 20 at 2:00pm. (id:39198)
Property Details
Interior
Features
Second level Floor
Laundry room
Primary Bedroom
10 ft ,5 in x 11 ft ,5 inBedroom
9 ft ,8 in x 9 ft ,11 inBedroom
9 ft x 11 ft ,1 inProperty History
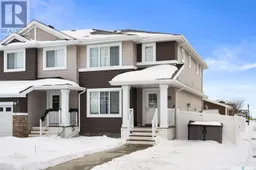 37
37
