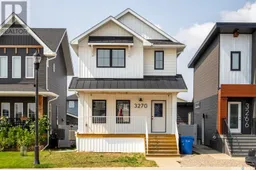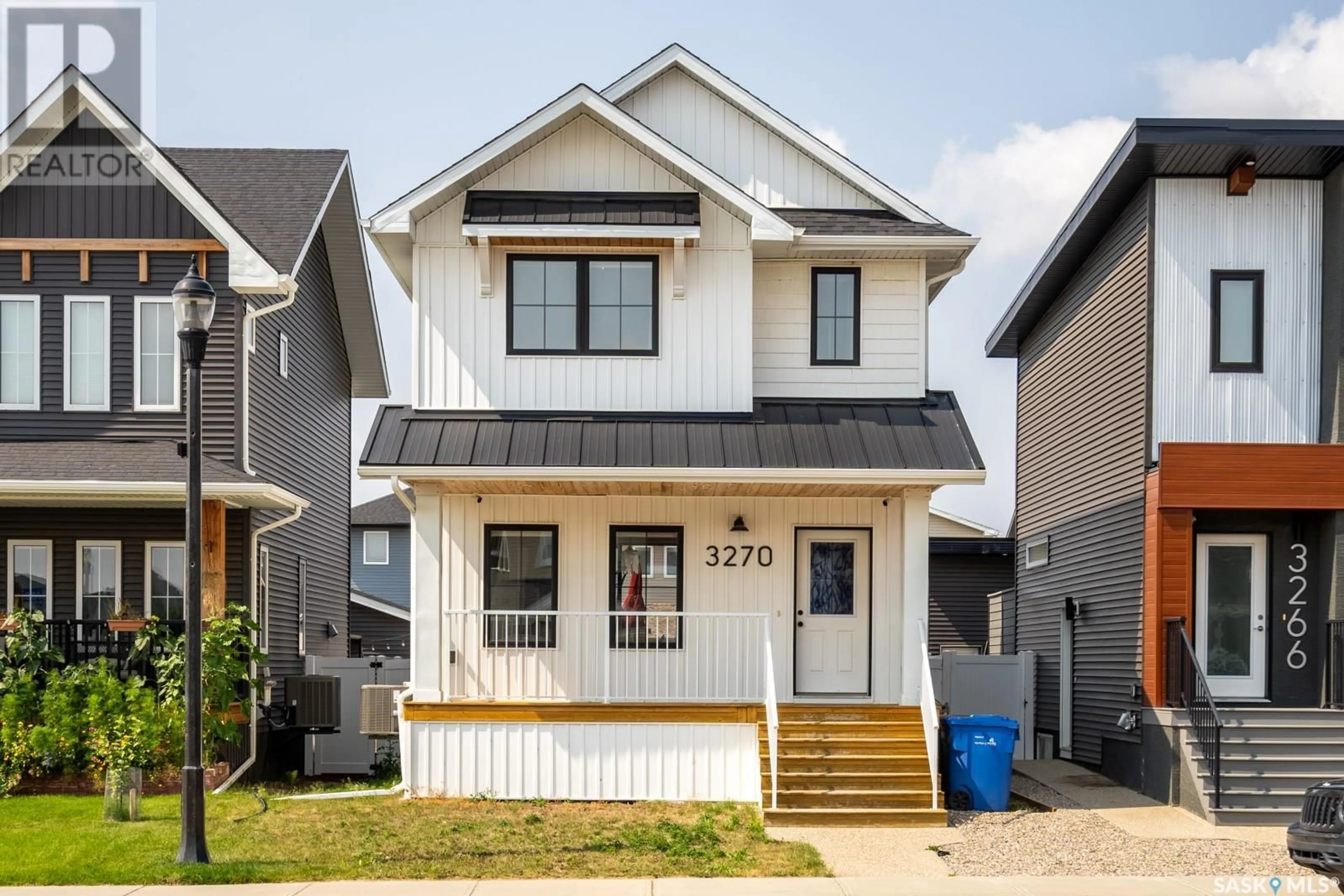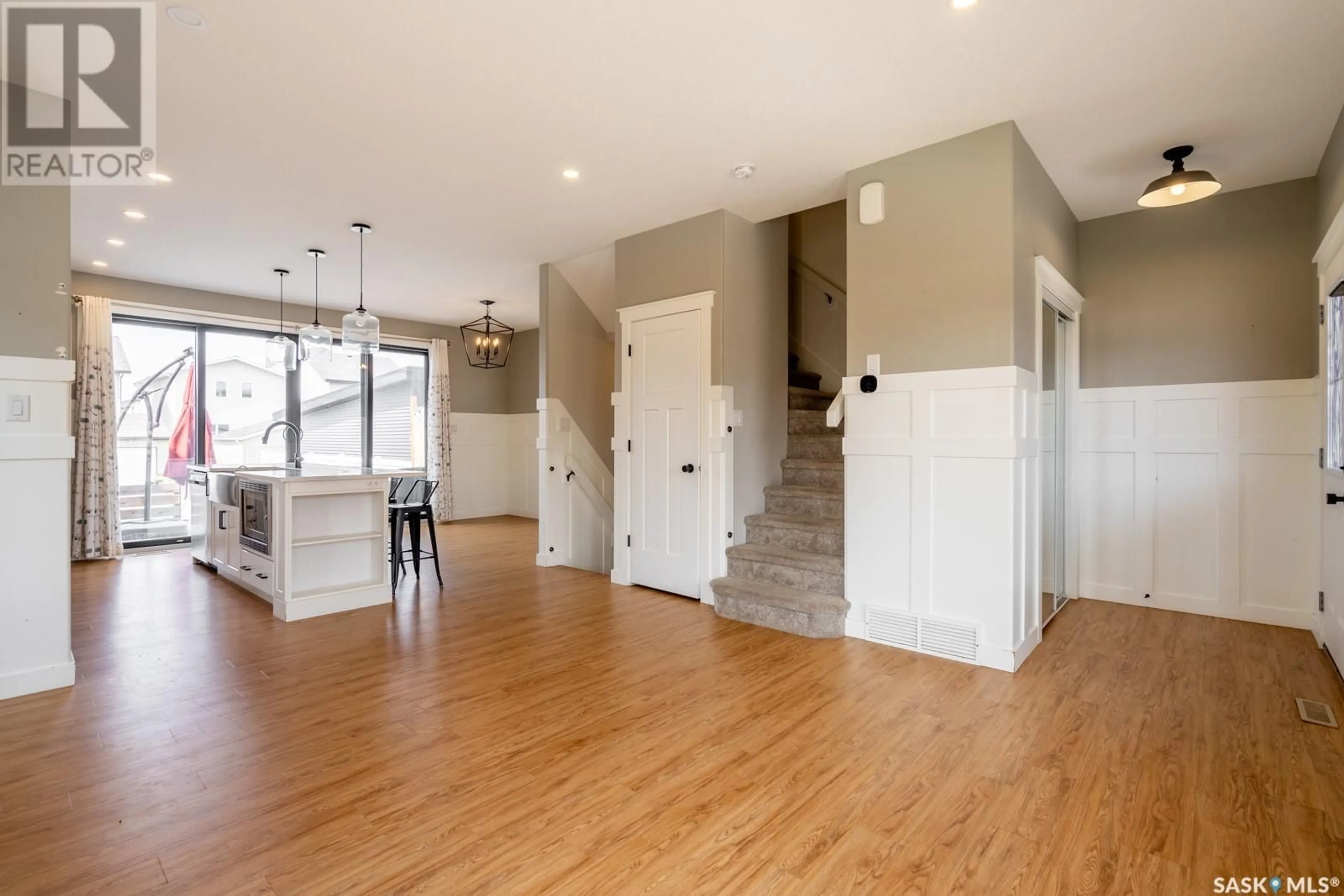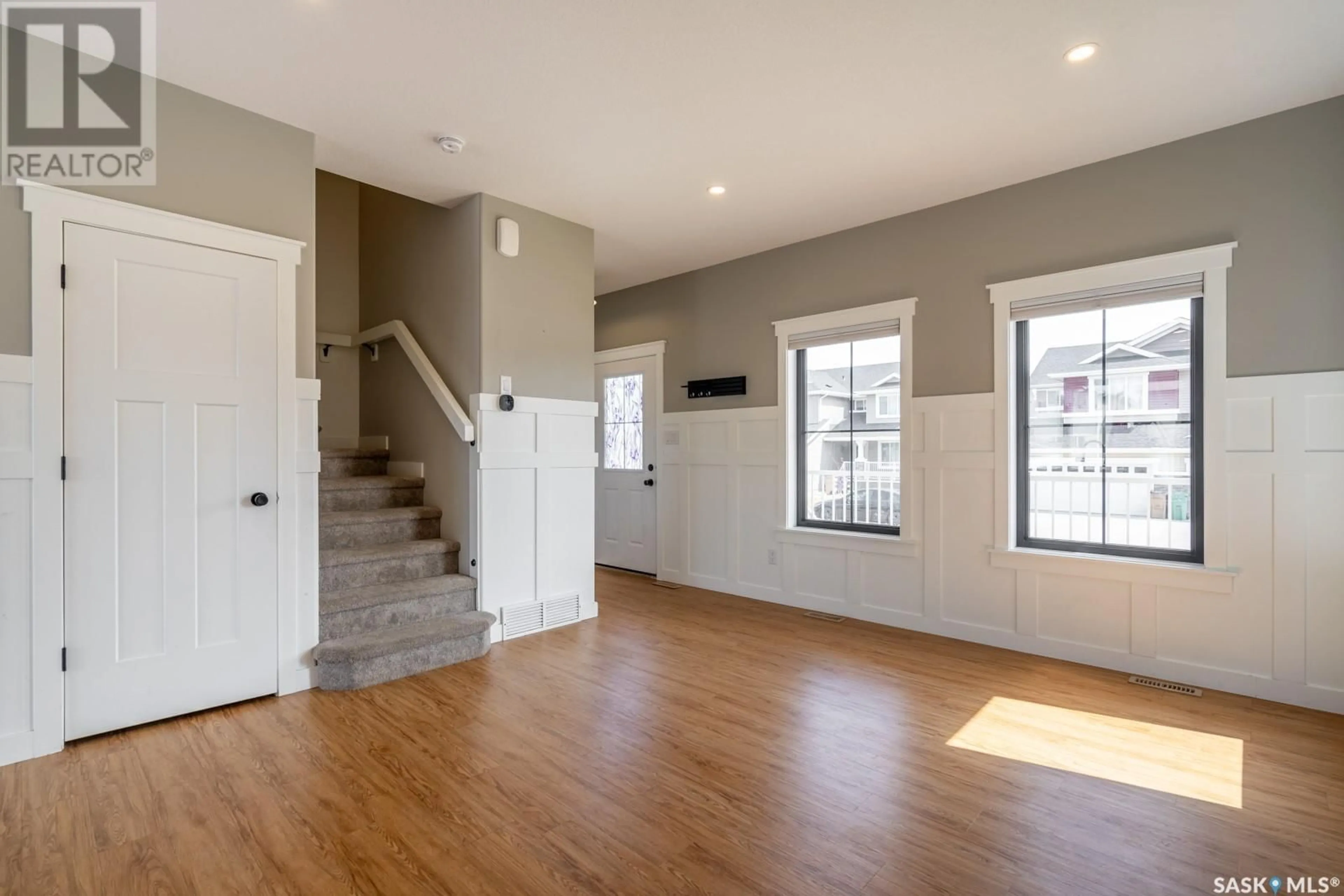3270 Green Brook ROAD, Regina, Saskatchewan S4V1P4
Contact us about this property
Highlights
Estimated ValueThis is the price Wahi expects this property to sell for.
The calculation is powered by our Instant Home Value Estimate, which uses current market and property price trends to estimate your home’s value with a 90% accuracy rate.Not available
Price/Sqft$333/sqft
Est. Mortgage$1,696/mth
Tax Amount ()-
Days On Market27 days
Description
Built by Trademark Homes, 3270 Green Brook Rd is filled with unique details, from the wainscoting to the backsplash to black windows and black fixtures. A beautiful open-concept living room, dining room, and kitchen offer a perfect entertaining space, and the four-panel sliding patio doors open to a large west-facing deck with more than enough room for a patio set and a BBQ, complete with a convenient natural gas hook-up. Upstairs, you'll find a primary bedroom with vaulted ceilings, an open-concept walk-in closet, and a 3-piece ensuite bathroom. There are an additional two bedrooms on the second floor and a 4-piece main bathroom. An additional bedroom, living space, and bathroom with roughed-in plumbing are framed with floated walls in the fully insulated basement. Hang drywall, lay flooring, and the basement is nearly complete. Plus, the side entrance allows for a great opportunity for a basement suite. Located in The Towns, the area is ideal for individuals, couples, and young families. The home is within walking distance of the new elementary school. The neighborhood features award-winning parks, pathways, and plenty of space for outdoor activities. With convenient access to Woodland Grove Dr, Arcola Ave, and Victoria Ave, The Towns is easily accessible to all of the growing amenities in Regina’s East end, including the new Dandy's Ice Cream and The Everyday Kitchen on E Buckingham Dr. For more information and to book a private viewing, contact your REALTOR® today. (id:39198)
Property Details
Interior
Features
Second level Floor
Primary Bedroom
10 ft ,6 in x 11 ft ,11 in3pc Ensuite bath
Bedroom
9 ft ,2 in x 9 ft ,5 inBedroom
9 ft x 9 ft ,1 inProperty History
 30
30


