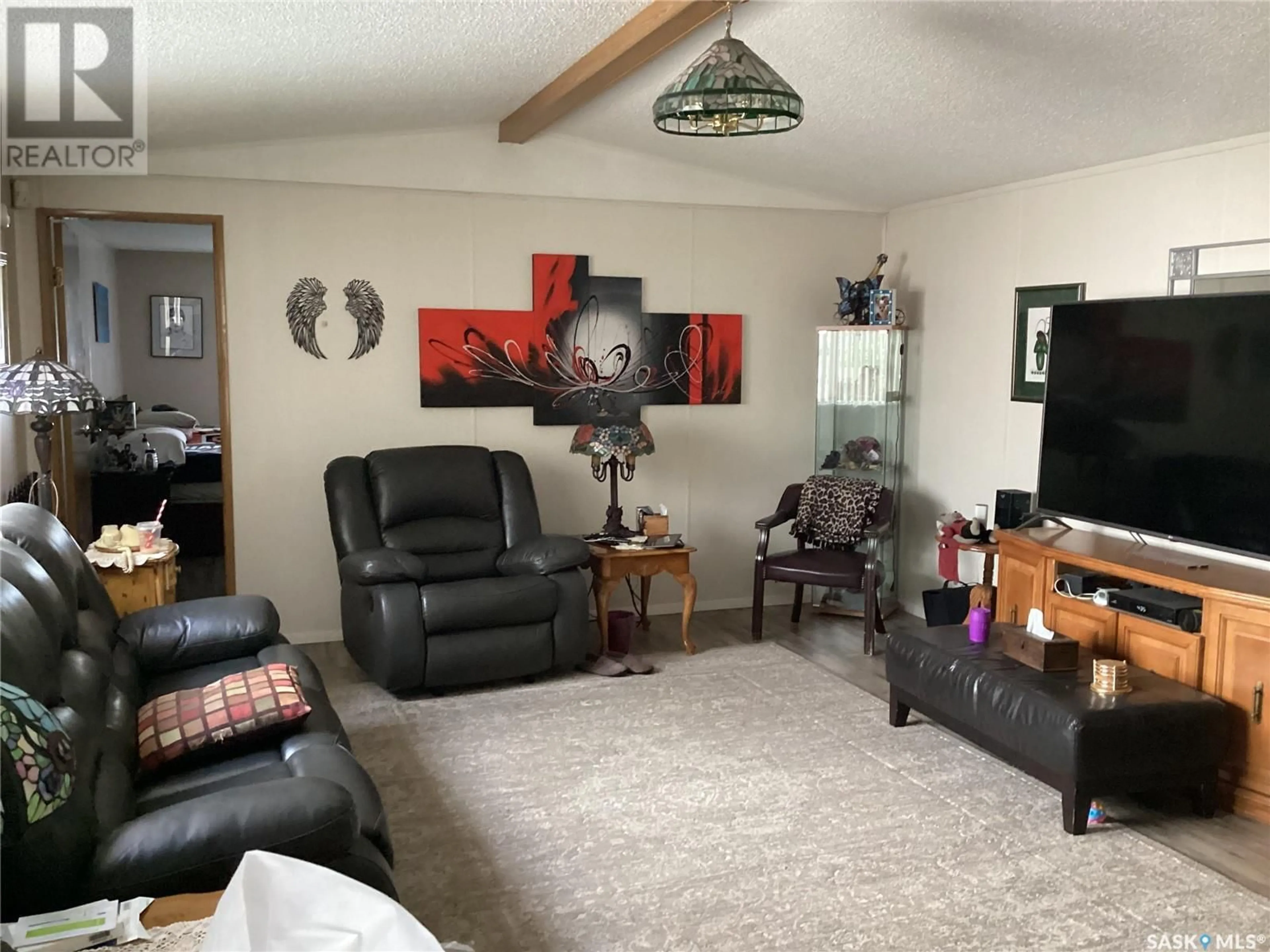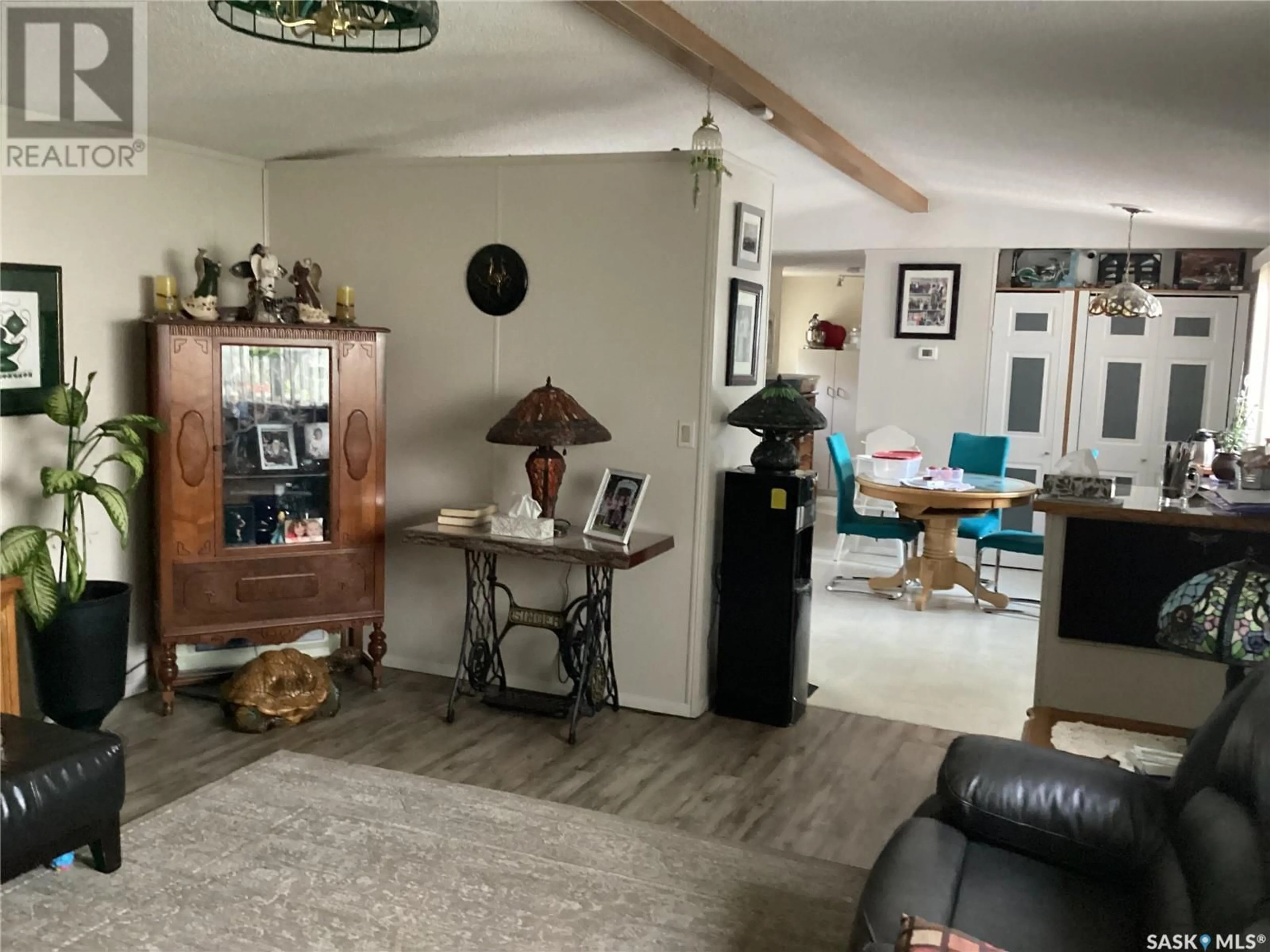E43 1400 12th AVENUE E, Regina, Saskatchewan S4N0K6
Contact us about this property
Highlights
Estimated ValueThis is the price Wahi expects this property to sell for.
The calculation is powered by our Instant Home Value Estimate, which uses current market and property price trends to estimate your home’s value with a 90% accuracy rate.Not available
Price/Sqft$68/sqft
Est. Mortgage$339/mth
Tax Amount ()-
Days On Market33 days
Description
Great quite east end location for this 1152 sqft 3 bedroom , 2 bathroom mobile on a rented lot. This well kept home features vaulted ceilings in the spacious living room and nice size kitchen/dining room with lots of cupboard space and a handy laundry space off the kitchen. The large primary bedroom offer plenty of closet space and a 4piece bath. There are 2 additional good size bedrooms and another 4piece bath that completes this spacious mobile homes. There is a good size front attached porch area great for extra storage which leads to a screen in 12'x14' east facing deck over looking the spacious backyard. 12'x22' insulted garage built in 2018. Recent updates; shingle (2022), furnace (2018), water heater (2022), dishwasher (2020), stove (2022), washer (2023), shed (2023), bedrooms and kitchen windows (2022). Fridge, stove, washer, dryer and 2 sheds are include.. (id:39198)
Property Details
Interior
Features
Main level Floor
Living room
16 ft ,1 in x 17 ft ,1 inKitchen
15 ft ,1 in x 14 ft ,5 inBedroom
11 ft ,6 in x 12 ft ,2 inBedroom
11 ft ,3 in x 10 ft ,7 inProperty History
 24
24


