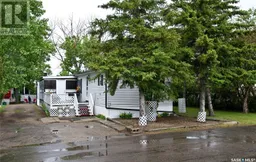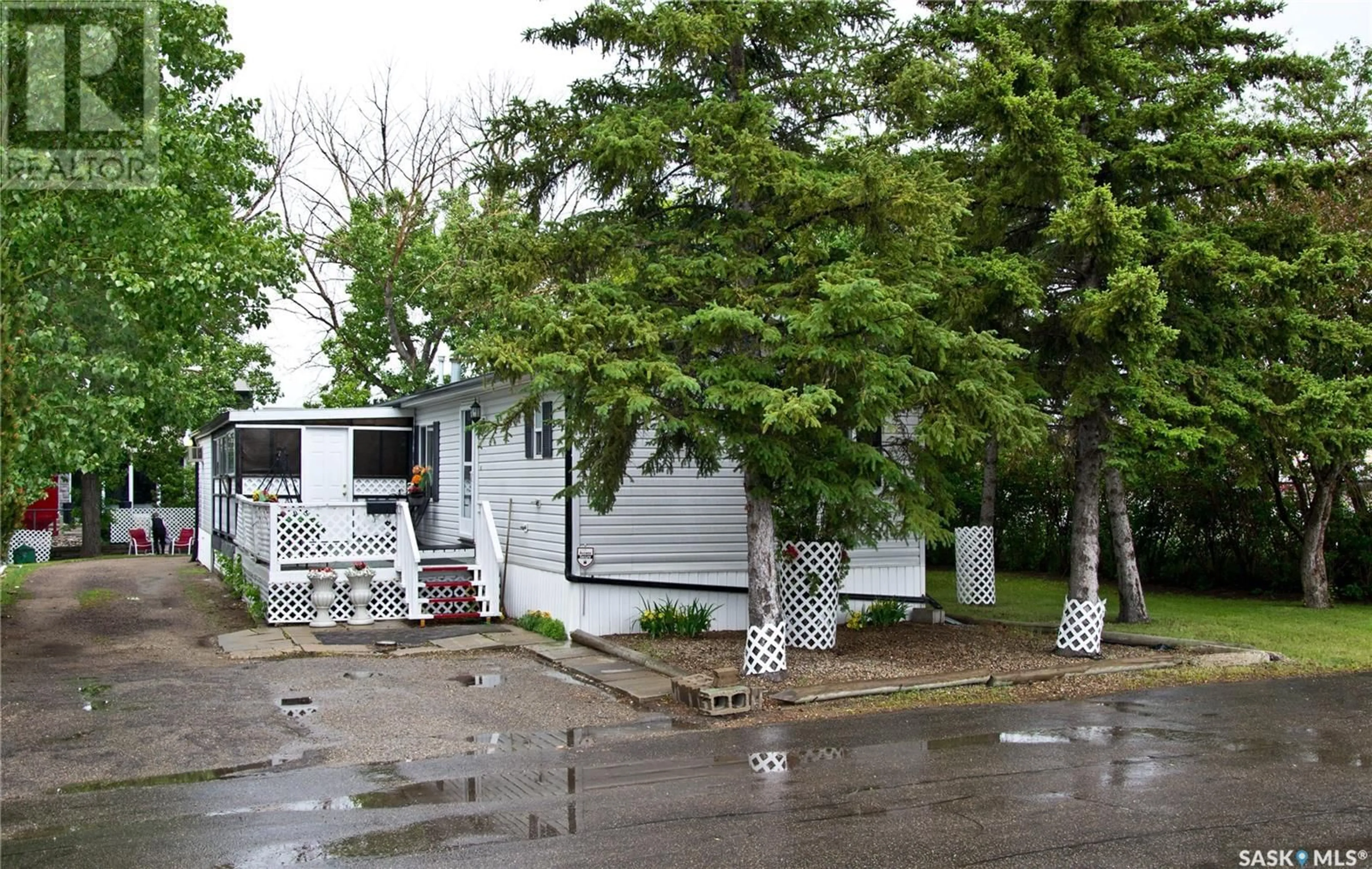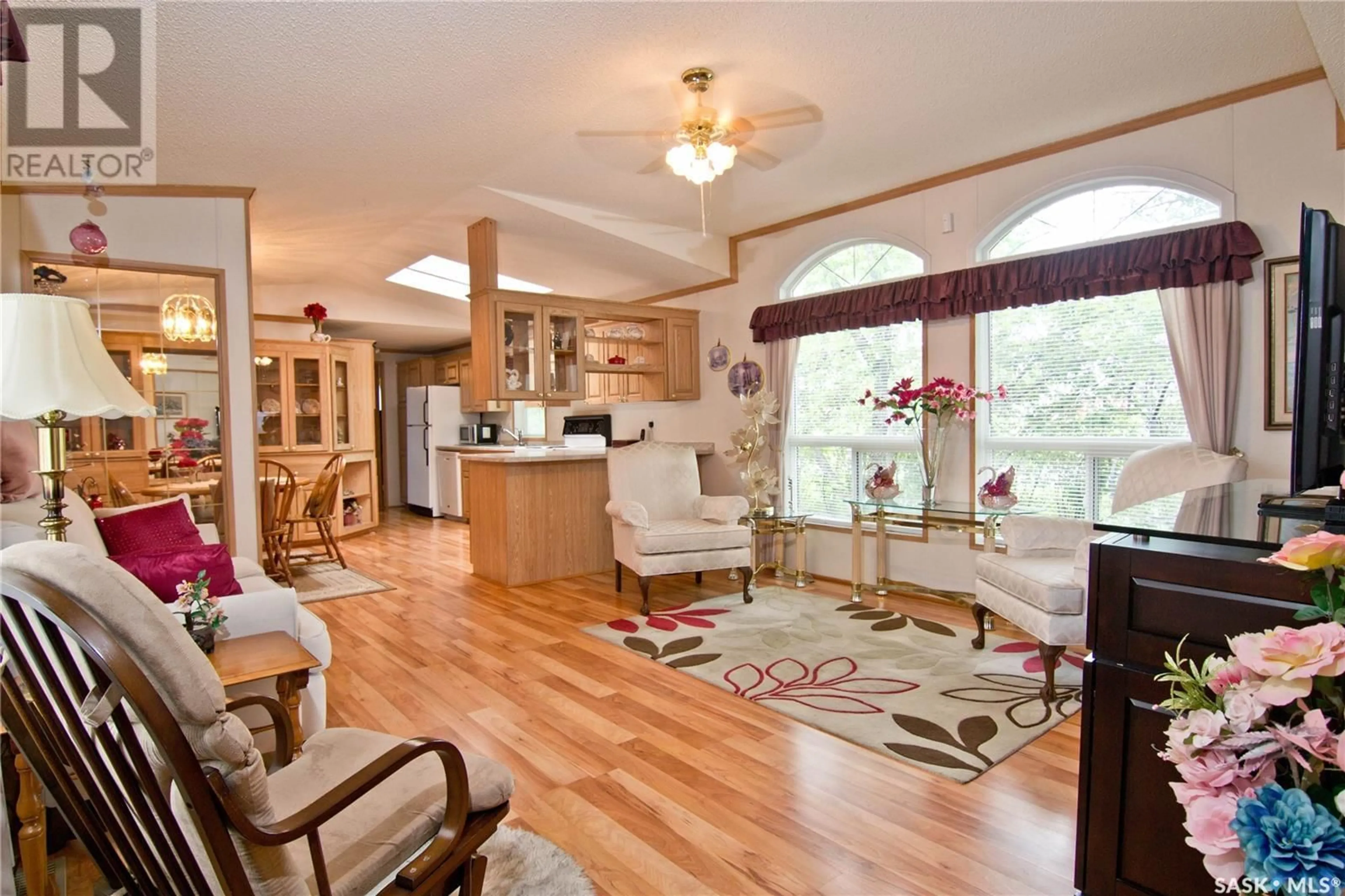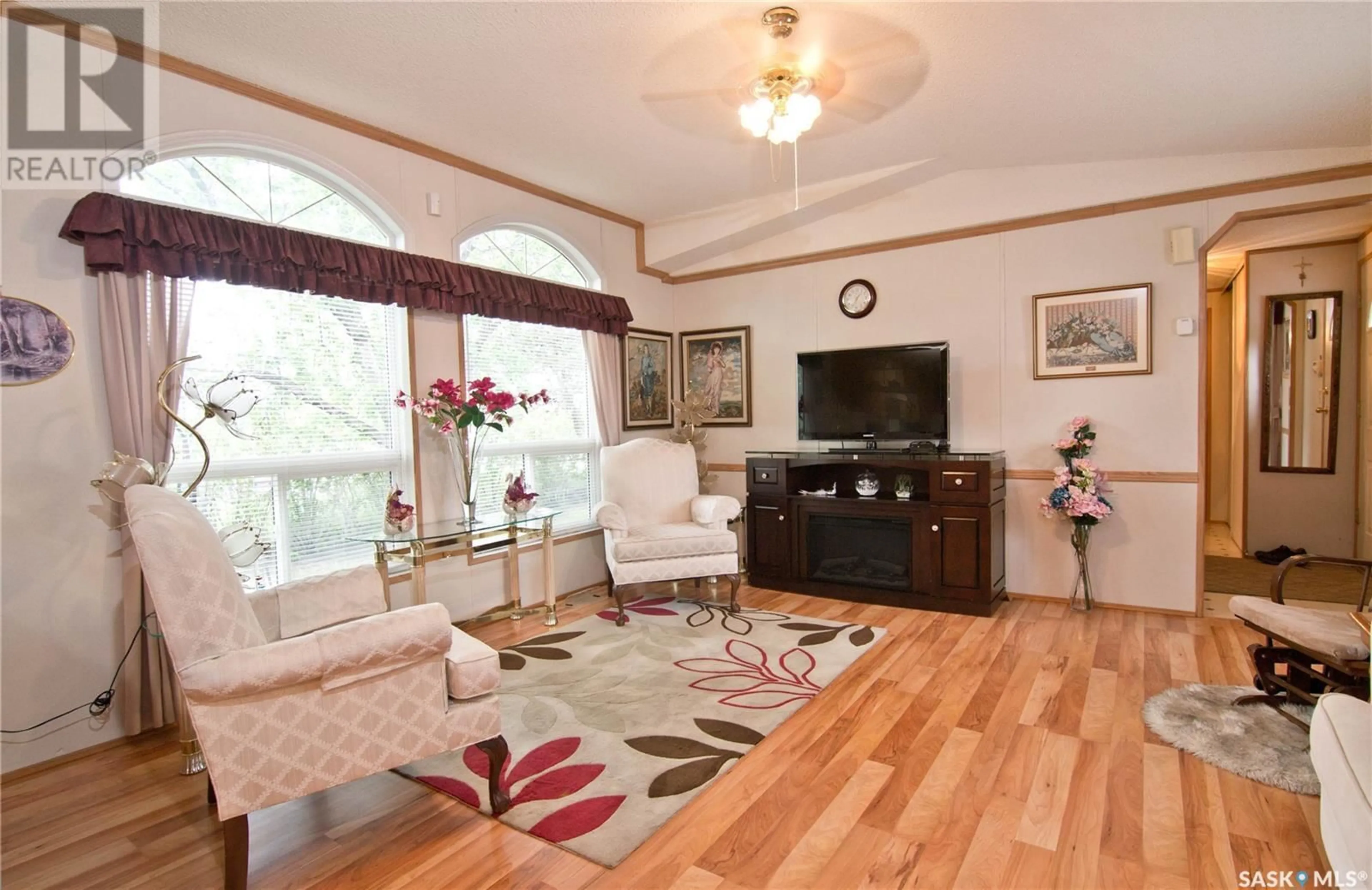#E33 1400 E 12th AVENUE, Regina, Saskatchewan S4N0M6
Contact us about this property
Highlights
Estimated ValueThis is the price Wahi expects this property to sell for.
The calculation is powered by our Instant Home Value Estimate, which uses current market and property price trends to estimate your home’s value with a 90% accuracy rate.Not available
Price/Sqft$117/sqft
Days On Market40 days
Est. Mortgage$644/mth
Tax Amount ()-
Description
One level living for seniors! Welcome to this immaculate AAA Shelter Berkshire Series (Blt 1999) mobile home situated on a 70’ x 140’ lot (rented) in Glen Elm Trailer Park with easy access ring road and East end amenities. A pleasure to show, this home is 1280 s.f. with 3 bdms and 2 full baths. It has two additional multi-use 3-season rooms which are not heated. This design has an open floor plan with large windows allowing plenty of natural light throughout the home. The living room features a cathedral ceiling leading into a spacious kitchen/dining area with an abundance of well-placed cabinetry, built-in china cabinet with mirrored backing, and desk area. Additional natural light is captured by two 4 x 5ft. skylights. A partial unique decorative glass partition wall adds separation between the living room and kitchen. The master bedroom is a good size and has to full ensuite with a garden tub, good size vanity area, and a glass feature wall dividing the bedroom and bath. Also included is a large walk-in closet. There are 2 additional spacious bedrooms for family and guests as well as a 3-piece bath. The laundry/utility room houses the furnace (recently replaced motherboard), rented water heater, central vac plus attachments, A/C and washer/dryer. Built-in cabinets above the washer/dryer provide extra storage space. This room also serves as a back entry to the two 3-season rooms that provide exits to either the large 10 x 20ft. front area deck or to the back yard double carport and relaxing outdoor spaces with lilac and cherry trees. Two 8 x 10ft. sheds complete the back yard one of which serves as an insulated workshop with power and lighting. The perimeter of the large yard is fenced with a long private driveway and room for RV parking. All appliances are included. Furniture in the home is neg. The lot pad rental $795/mo. Don’t miss out on this terrific opportunity! Ask Lyle (L/A) about mortgage lender who can provide mortgage for mobile home on rented lot. (id:39198)
Property Details
Interior
Features
Main level Floor
Kitchen
11 ft ,5 in x 8 ft ,6 inLiving room
14 ft ,6 in x 14 ft ,6 inBedroom
14 ft ,6 in x 12 ft ,9 inBedroom
9 ft ,4 in x 9 ft ,2 inProperty History
 15
15


