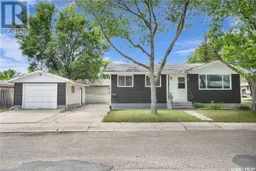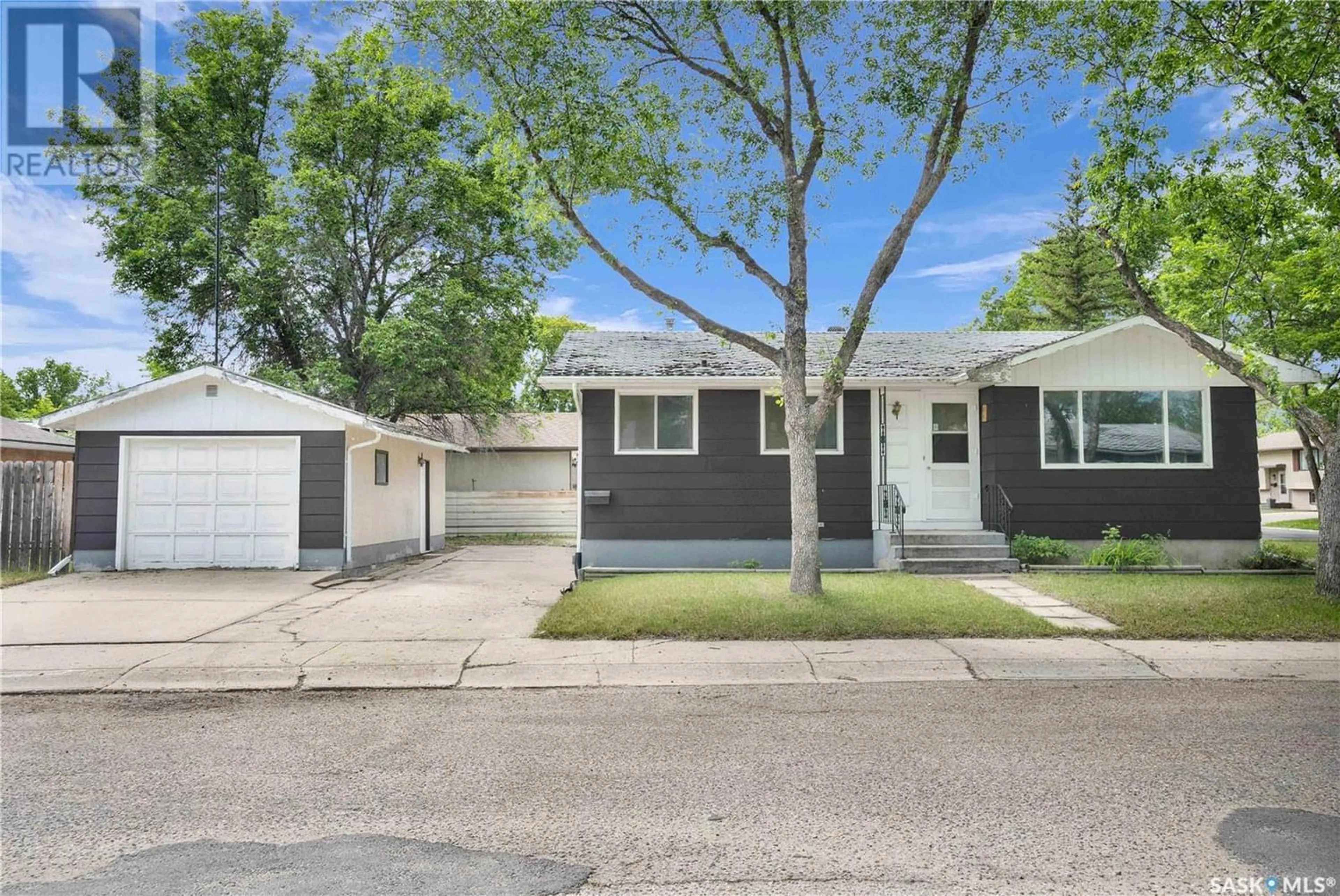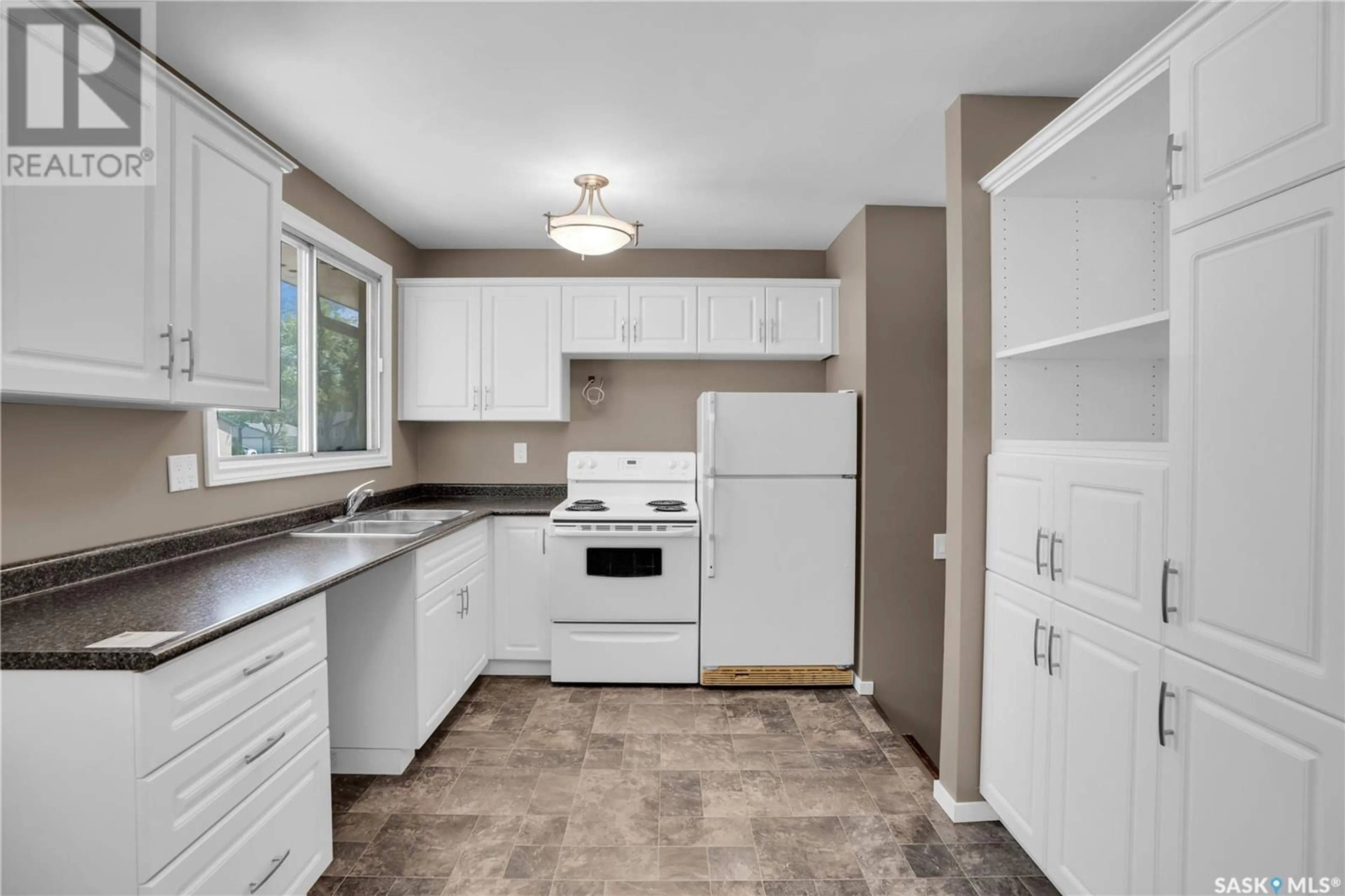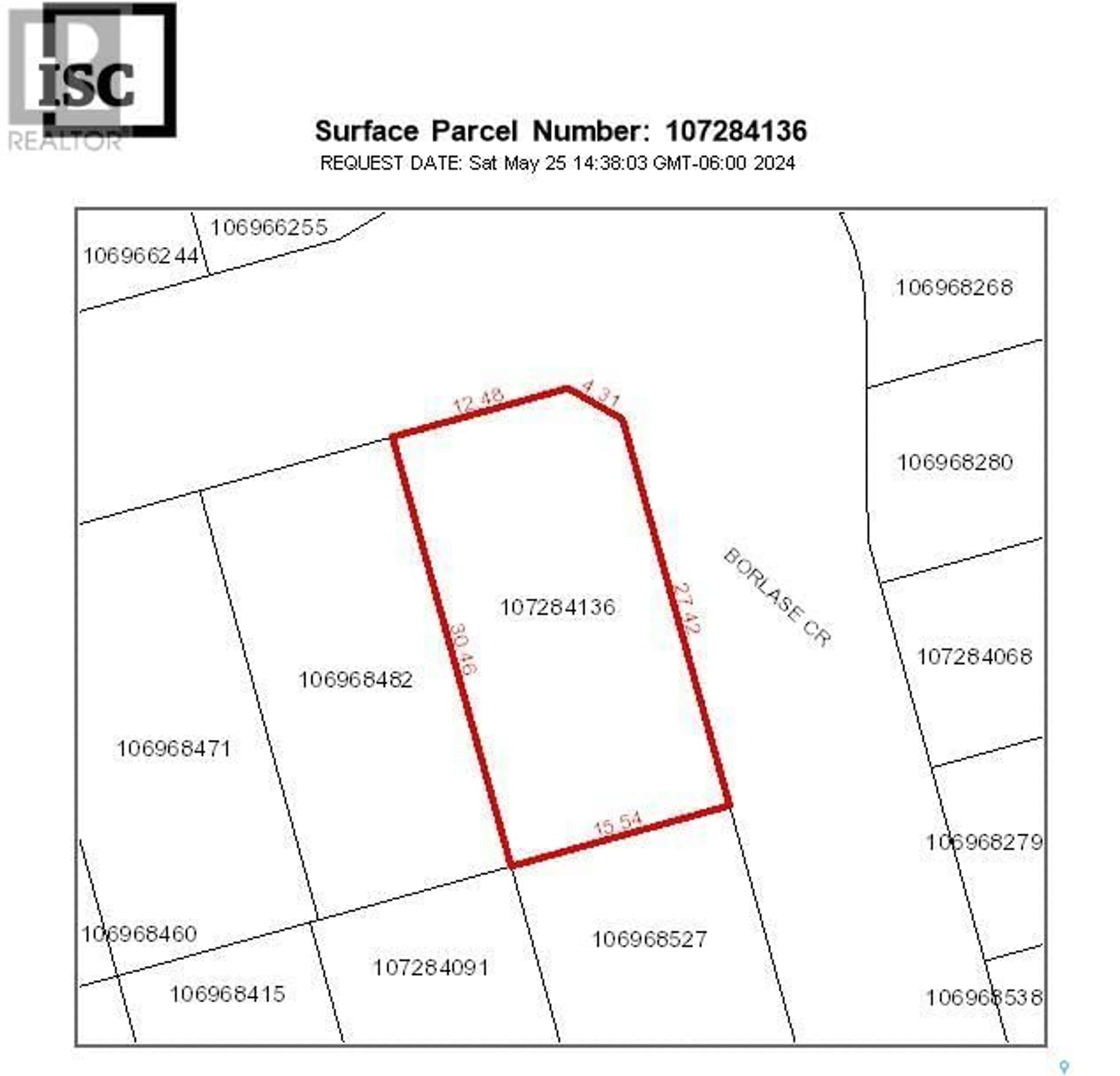93 BORLASE CRESCENT, Regina, Saskatchewan S4N4G8
Contact us about this property
Highlights
Estimated ValueThis is the price Wahi expects this property to sell for.
The calculation is powered by our Instant Home Value Estimate, which uses current market and property price trends to estimate your home’s value with a 90% accuracy rate.Not available
Price/Sqft$265/sqft
Days On Market51 days
Est. Mortgage$1,181/mth
Tax Amount ()-
Description
Excellent home for a growing family. Renovations just completed to the whole interior include: light fixtures, electrical outlets, electrical light switches, bathroom mirrors, new flooring, paint, interior doors, bi-fold closet doors, baseboards, casings, bathroom sinks & fixtures and kitchen cabinets, counter-top, plumbing, sink & fixtures. Main floor features: a good size living room with carpet flooring; kitchen with lots of storage & lino flooring; 3 bedrooms with closets & carpet flooring; and full 4-piece bath. Side exterior door leads directly to the basement. The basement features: a rec room with carpet flooring, bedroom with carpet flooring (not an egress window), 3-piece bathroom and utility room with laundry. Note: appliances, central air conditioning, furnace and central vac included in ‘as is condition’. Owner has never lived in the property. Single detached garage (no garage opener); and off-street parking. City bus stop is close by. Close to schools, east-end amenities, highway #1 access. (id:39198)
Property Details
Interior
Features
Basement Floor
Other
Bedroom
3pc Bathroom
Laundry room
Property History
 47
47


