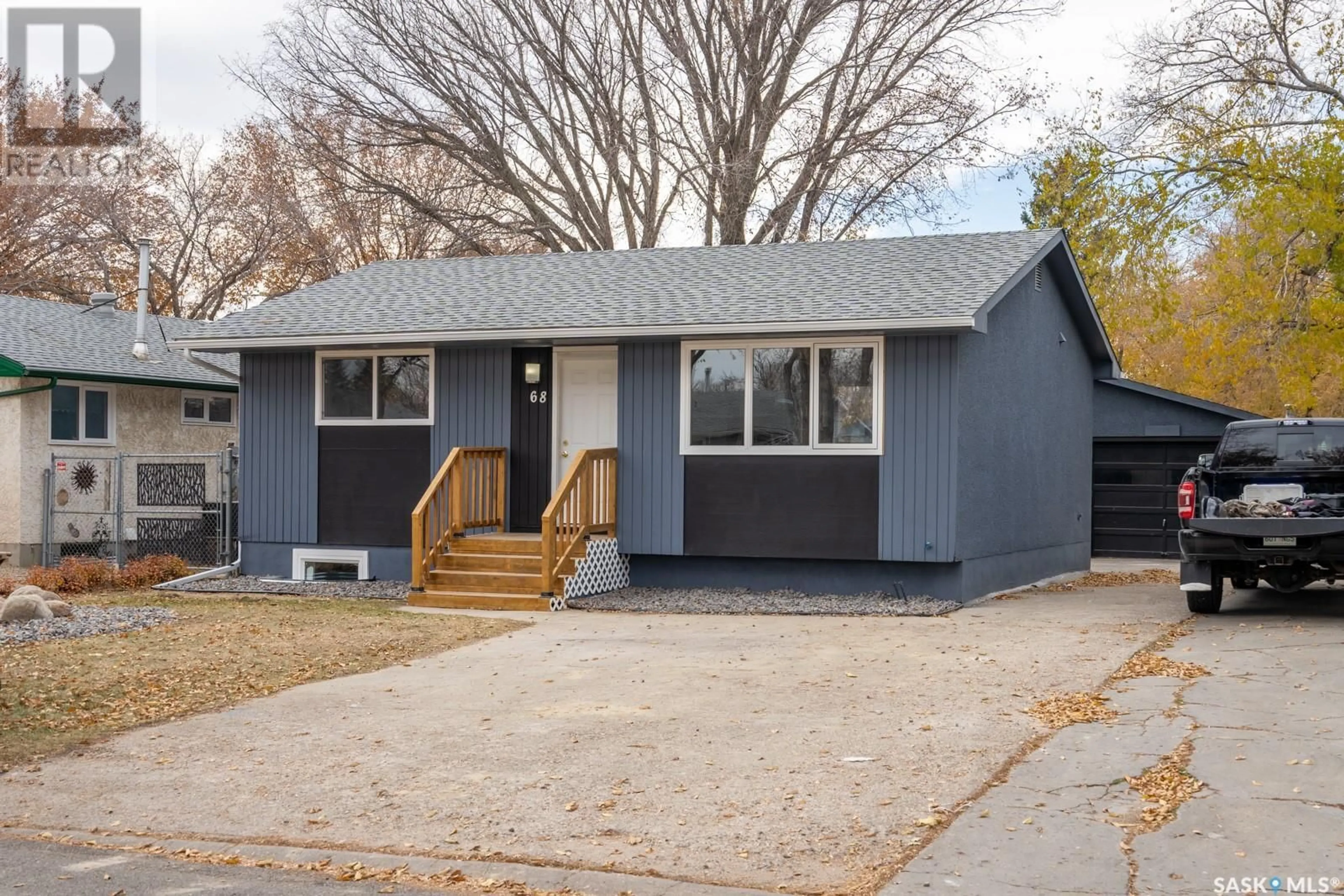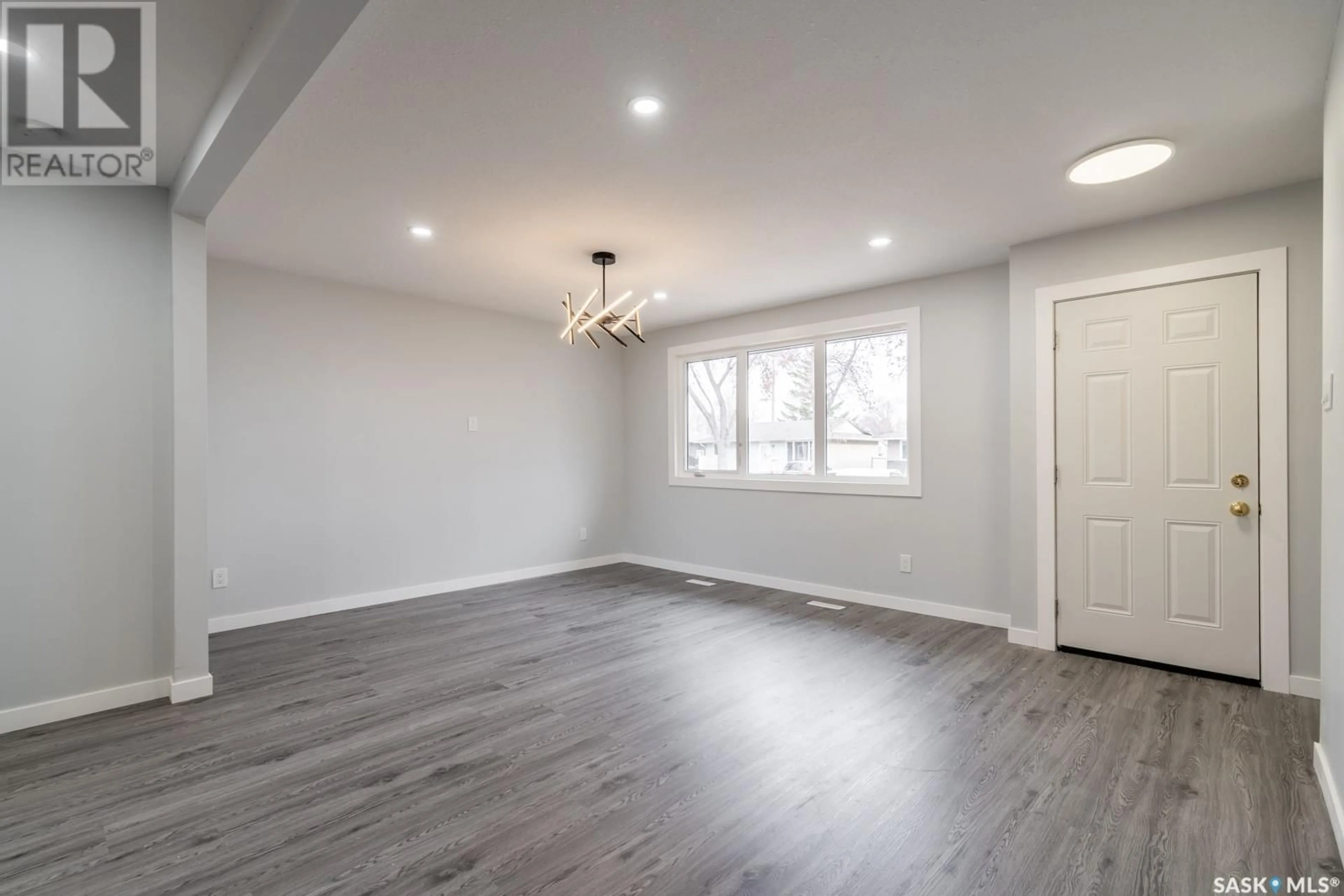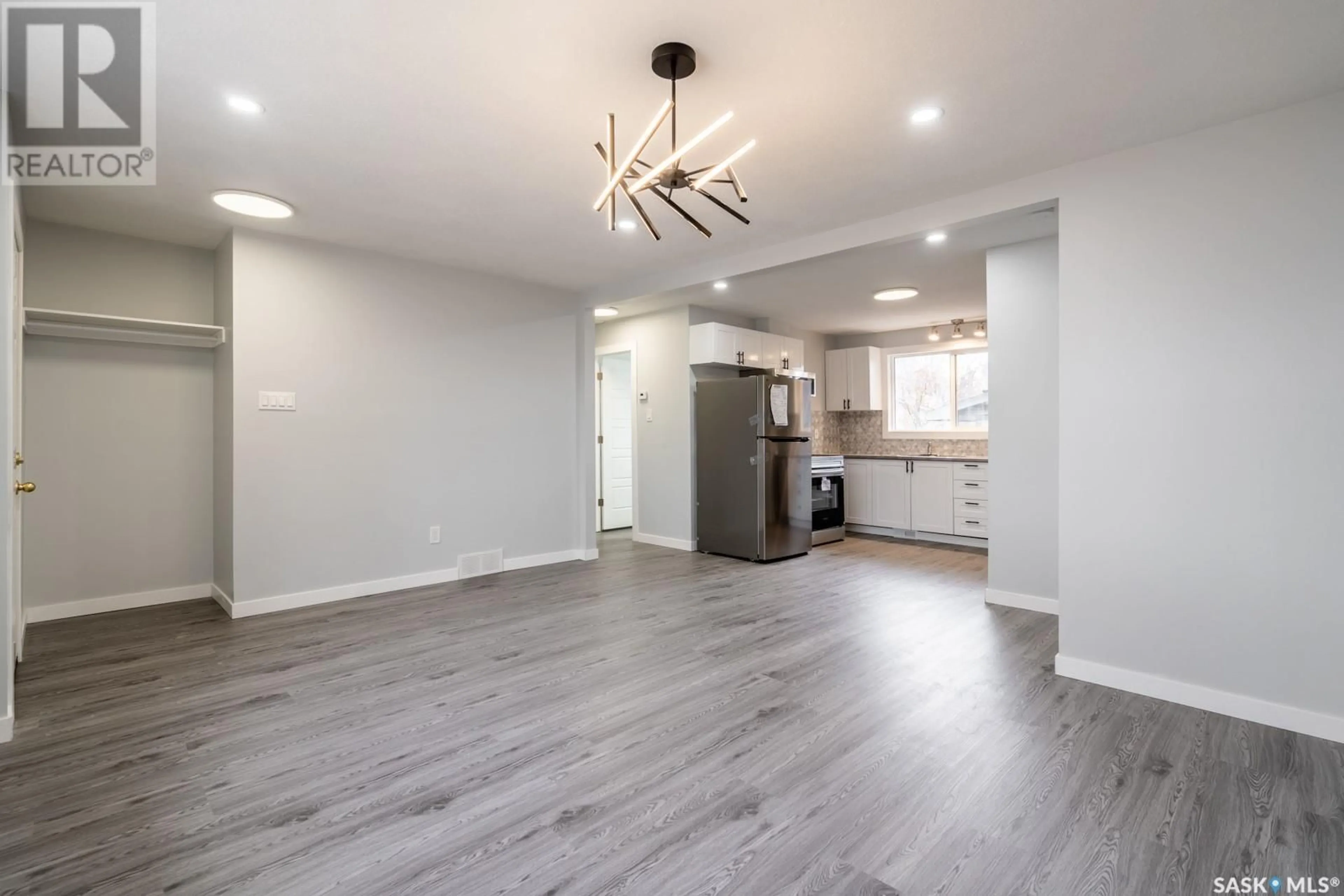68 Young CRESCENT, Regina, Saskatchewan S4N4K8
Contact us about this property
Highlights
Estimated ValueThis is the price Wahi expects this property to sell for.
The calculation is powered by our Instant Home Value Estimate, which uses current market and property price trends to estimate your home’s value with a 90% accuracy rate.Not available
Price/Sqft$368/sqft
Est. Mortgage$1,288/mo
Tax Amount ()-
Days On Market10 days
Description
Welcome to 68 Young Crescent, a beautifully updated bungalow in Regina’s vibrant east end neighborhood. This charming 4-bedroom home has received numerous upgrades, including new flooring, new windows, Both the upstairs and downstairs bathrooms have been thoughtfully renovated, and the fully finished basement, completed in 2024, is ready for you to personalize with new appliances for a non-regulation suite. The main kitchen features brand-new stainless steel appliances, adding a modern touch to the home. Large windows flood the living spaces with natural light, creating a bright and welcoming atmosphere. Conveniently located near schools, parks, and local amenities, this property combines modern living with a desirable location. Don’t miss the chance to make this home yours—contact your agent today for more information or to schedule a viewing! (id:39198)
Upcoming Open House
Property Details
Interior
Features
Basement Floor
Bedroom
9 ft ,8 in x 9 ftBedroom
9 ft ,2 in x 11 ft ,1 in3pc Bathroom
Kitchen
Property History
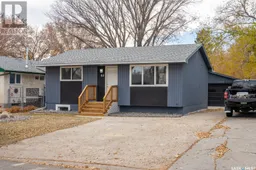 23
23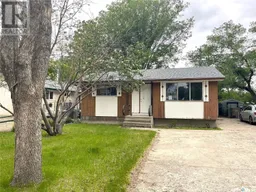 3
3
