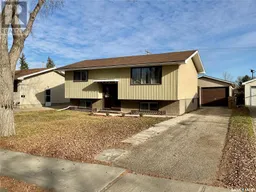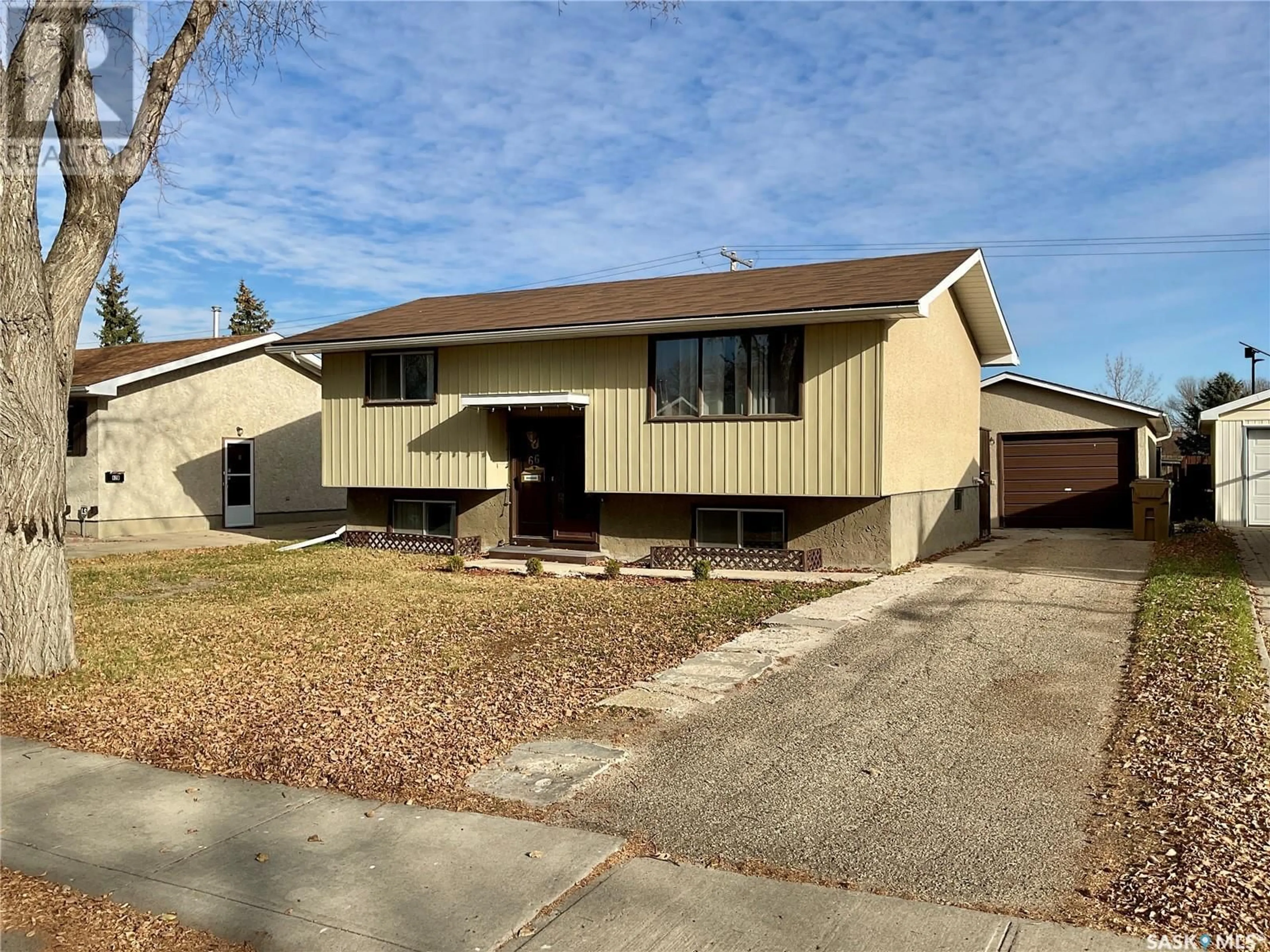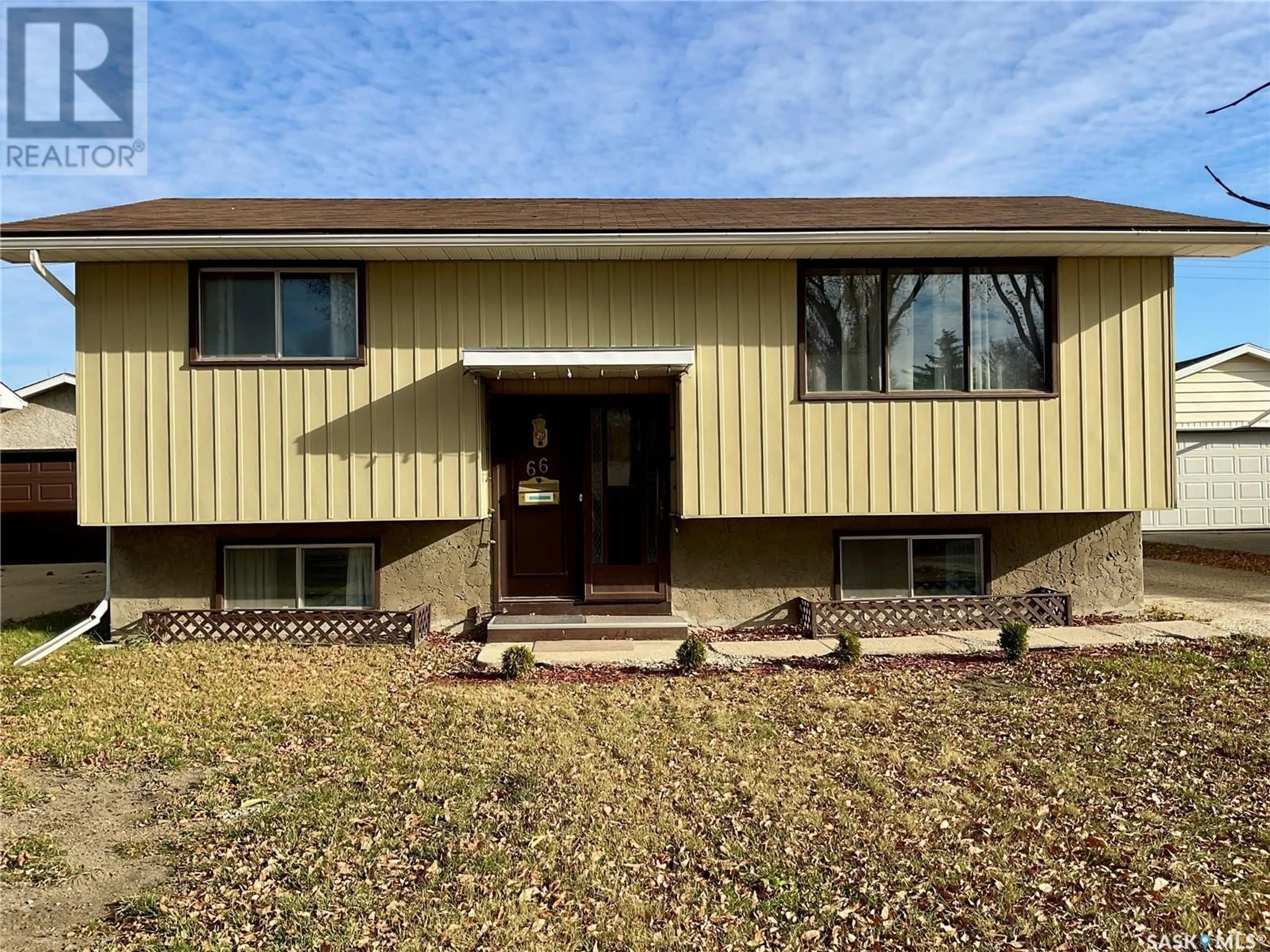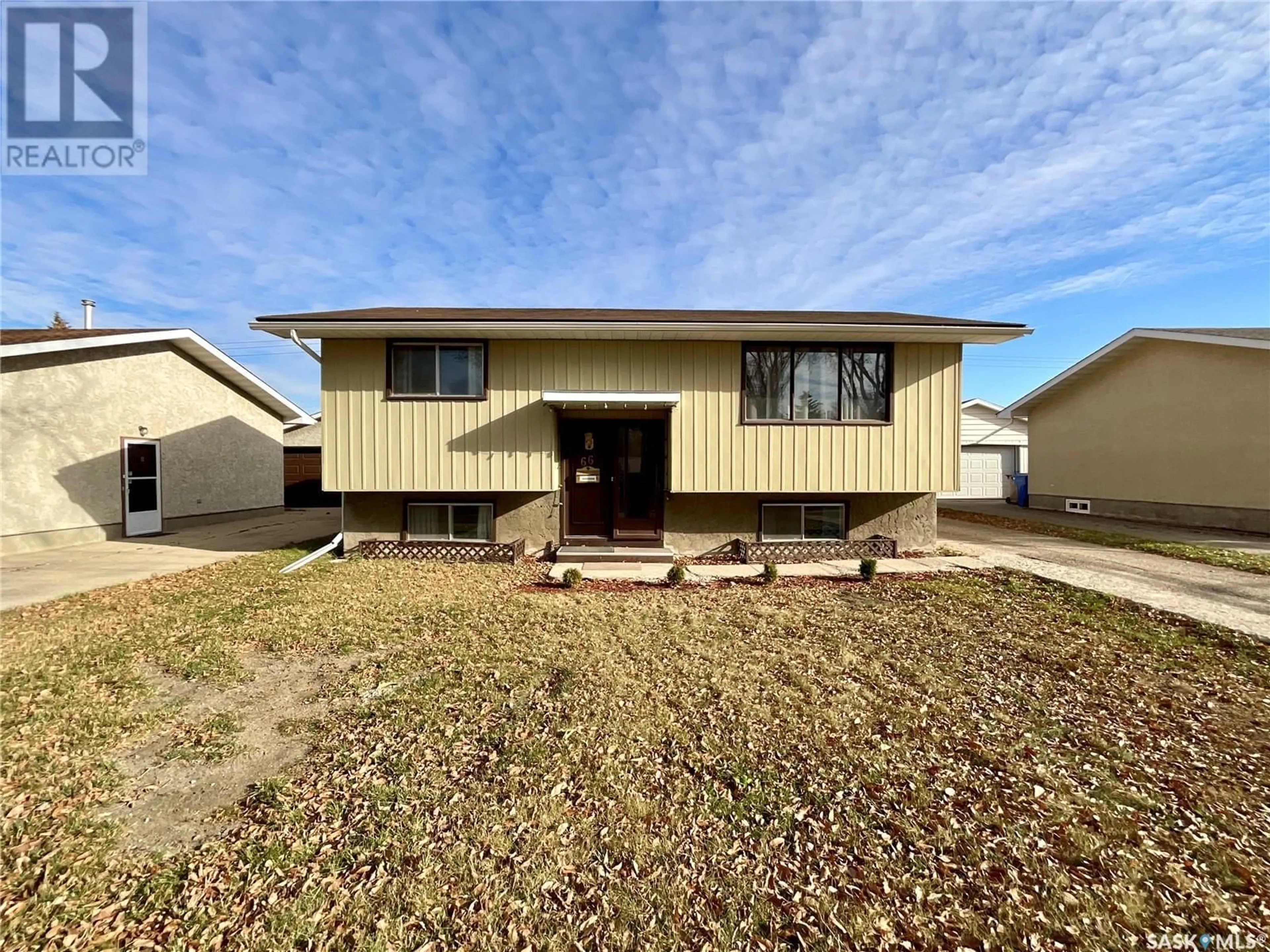66 Hatton CRESCENT, Regina, Saskatchewan S4N5K6
Contact us about this property
Highlights
Estimated ValueThis is the price Wahi expects this property to sell for.
The calculation is powered by our Instant Home Value Estimate, which uses current market and property price trends to estimate your home’s value with a 90% accuracy rate.Not available
Price/Sqft$318/sqft
Est. Mortgage$1,138/mo
Tax Amount ()-
Days On Market4 days
Description
66 Hatton Crescent is a well-maintained home situated on a quiet and amazing Glencairn Village neighbourhood in Regina Northeast. This solid bi-level home boasts large lot of over 5000 square feet, 3 bedrooms and 2 baths, backing Pilot Butte Creek Walkway and a backyard gate to the walkway. Pilot Butte Creek Walkway leads to several Parks, paths, and bus routes and this home is a short walk to Judge Bryant Elementary School. Main level features spacious living room with large window, Eat-in kitchen with numerous storage cabinets, 2 large bedrooms, 4-piece bathrooms and the entire level with updated vinyl plank and linoleum flooring in Spring of 2024. Basement level offers large recreational room, spacious room and 3-piece bathroom, utilities room with an updated control panel and High-effect furnace. Fully fenced yard, large patio, oversize single garage large enough to fit 2 smaller vehicles and is fully insulated with a developed workshop space. Long driveway allows for extra parking. Schedule your showings. (id:39198)
Property Details
Interior
Features
Basement Floor
Other
20'3 x 10'10Bedroom
10'7 x 11'63pc Bathroom
4'5 x 4'6Utility room
9'4 x 13'7Property History
 40
40


