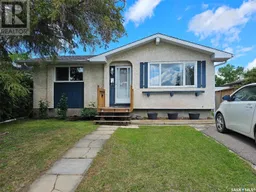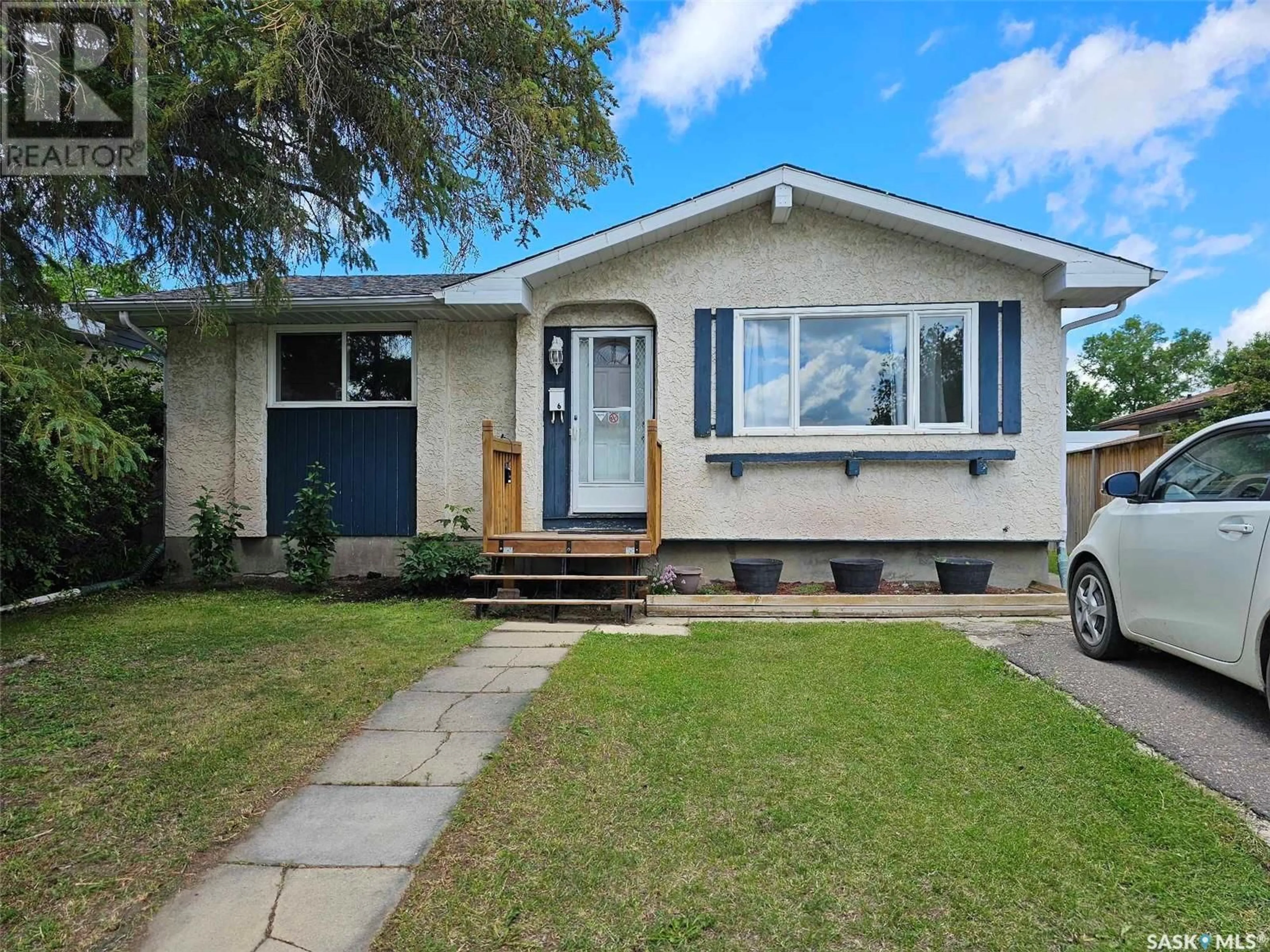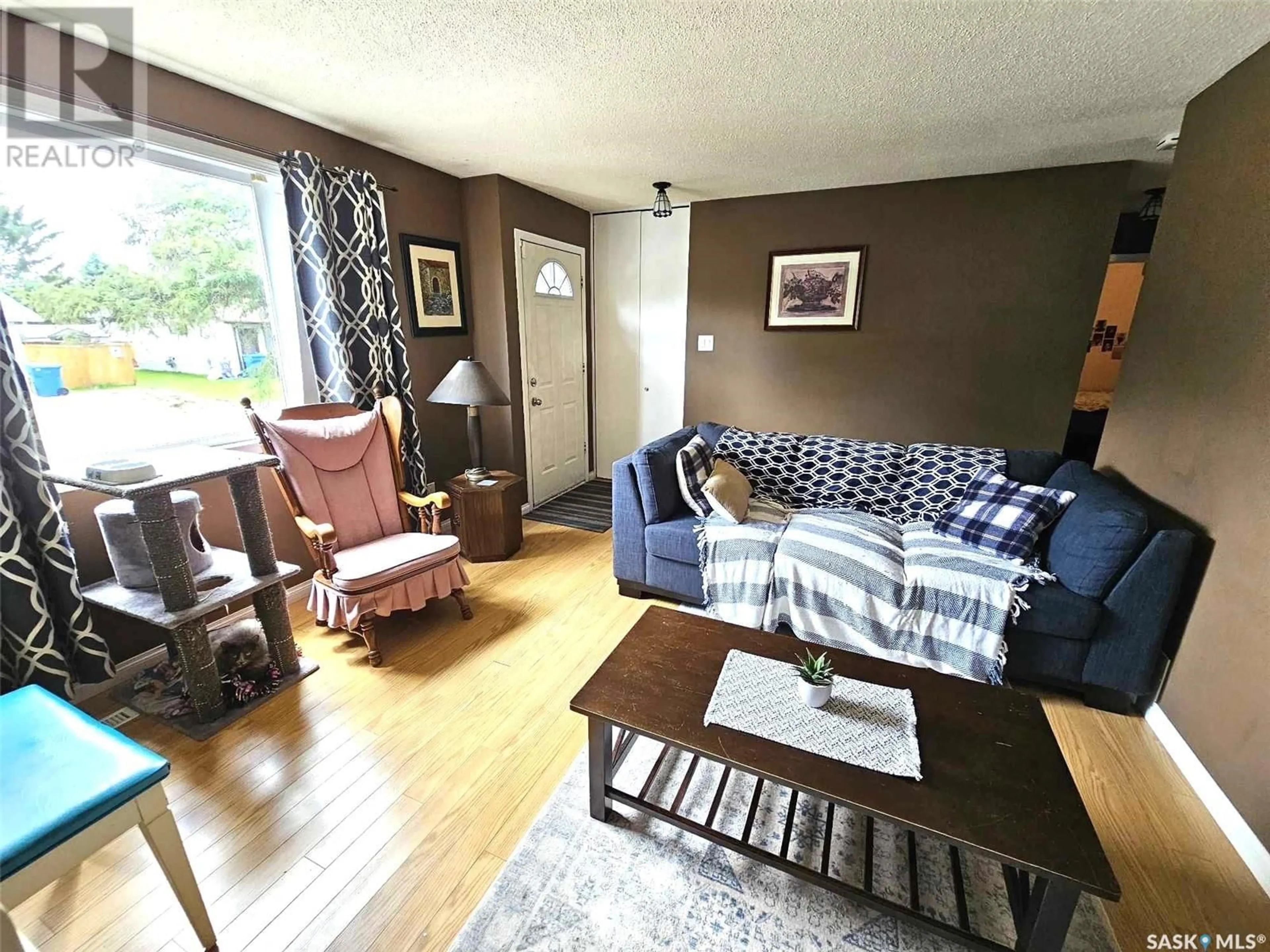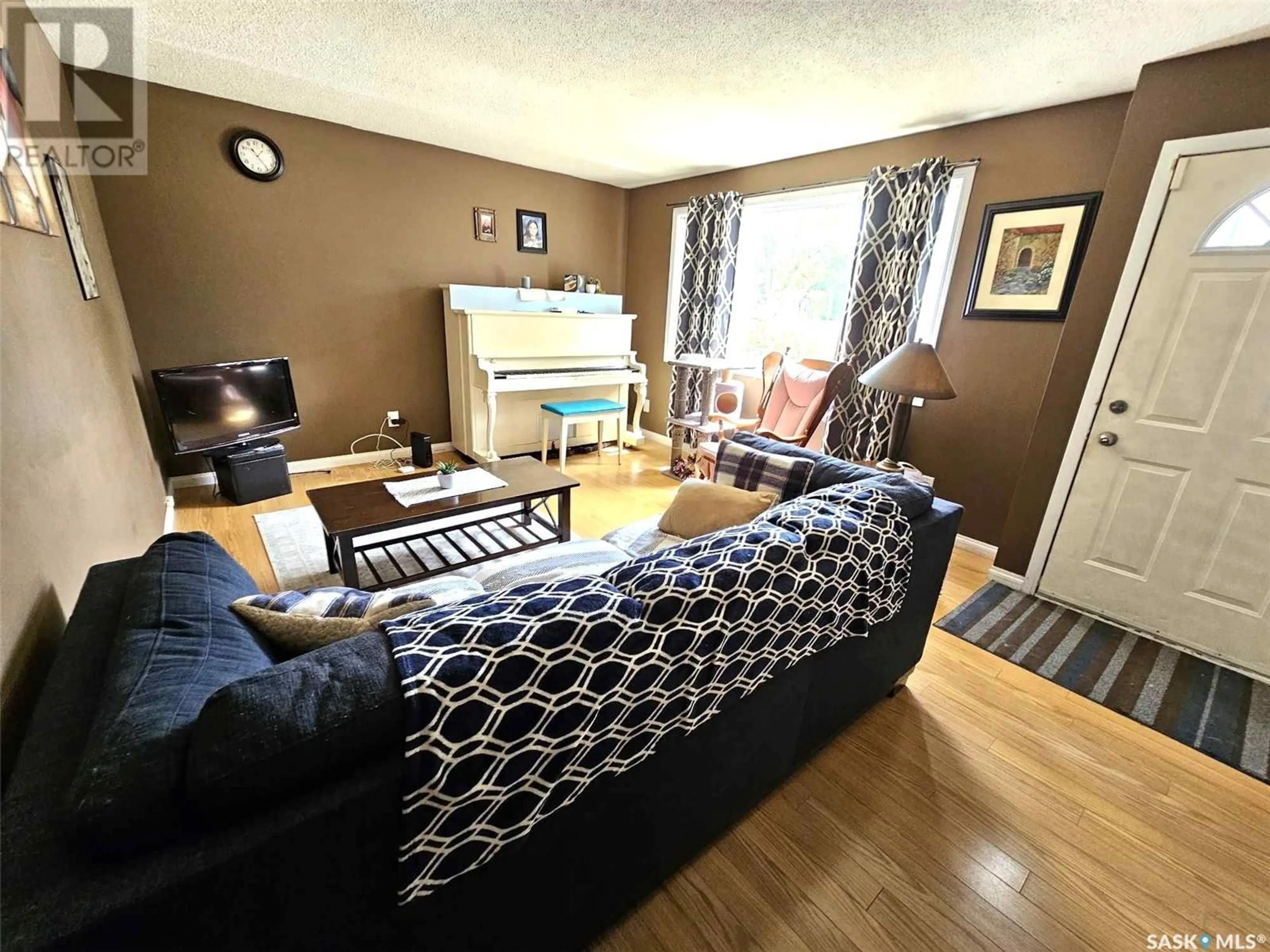6 Peart CRESCENT, Regina, Saskatchewan S4N4R5
Contact us about this property
Highlights
Estimated ValueThis is the price Wahi expects this property to sell for.
The calculation is powered by our Instant Home Value Estimate, which uses current market and property price trends to estimate your home’s value with a 90% accuracy rate.Not available
Price/Sqft$271/sqft
Days On Market33 days
Est. Mortgage$966/mth
Tax Amount ()-
Description
Welcome to your perfect starter home, nestled in the Glencairn Village! Situated on a nice crescent, you’ll find Judge Bryant School just around the corner on Dewdney Ave E, making this an ideal location for families. This home features newer shingles and a spacious yard, providing plenty of room for outdoor activities and relaxation. The main floor layout is designed to maximize space and comfort. You'll find two generously sized bedrooms, a large and bright living room, the eat-in kitchen features stainless-steel appliances, making meal prep a breeze and the updated 4-piece bath completes this level. Head downstairs to discover a fully developed basement, complete with a spacious rec room, a den, and an additional bedroom (note: the window may not meet egress standards). There’s also ample storage space in the utility room/laundry area. Updates include shingles, front steps, bathroom, and main flooring, high efficient furnace and central air conditioner. Whether you’re a first-time buyer looking to plant roots or seeking a revenue property with great potential, this home ticks all the boxes. Contact your agent today to schedule a showing. (id:39198)
Property Details
Interior
Features
Main level Floor
Bedroom
7-7 x 12-2Living room
16-7 x 12-6Kitchen/Dining room
11-6 x 12-24pc Bathroom
Property History
 21
21


