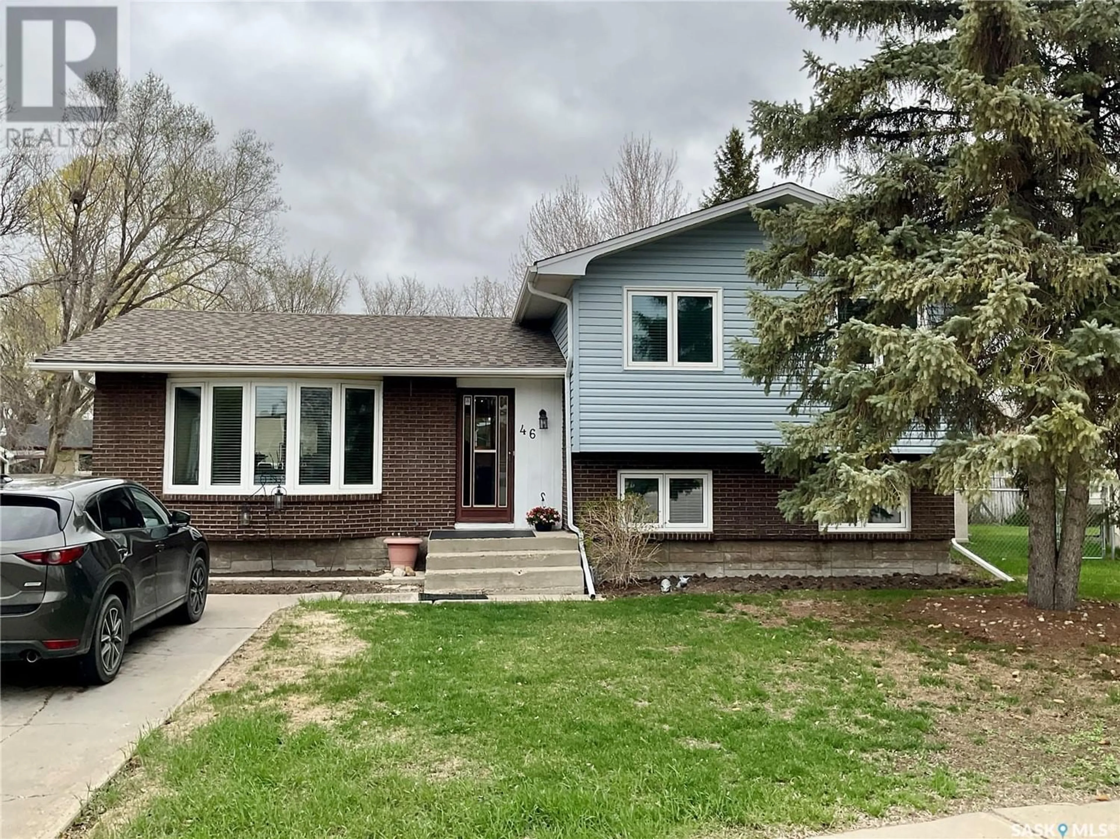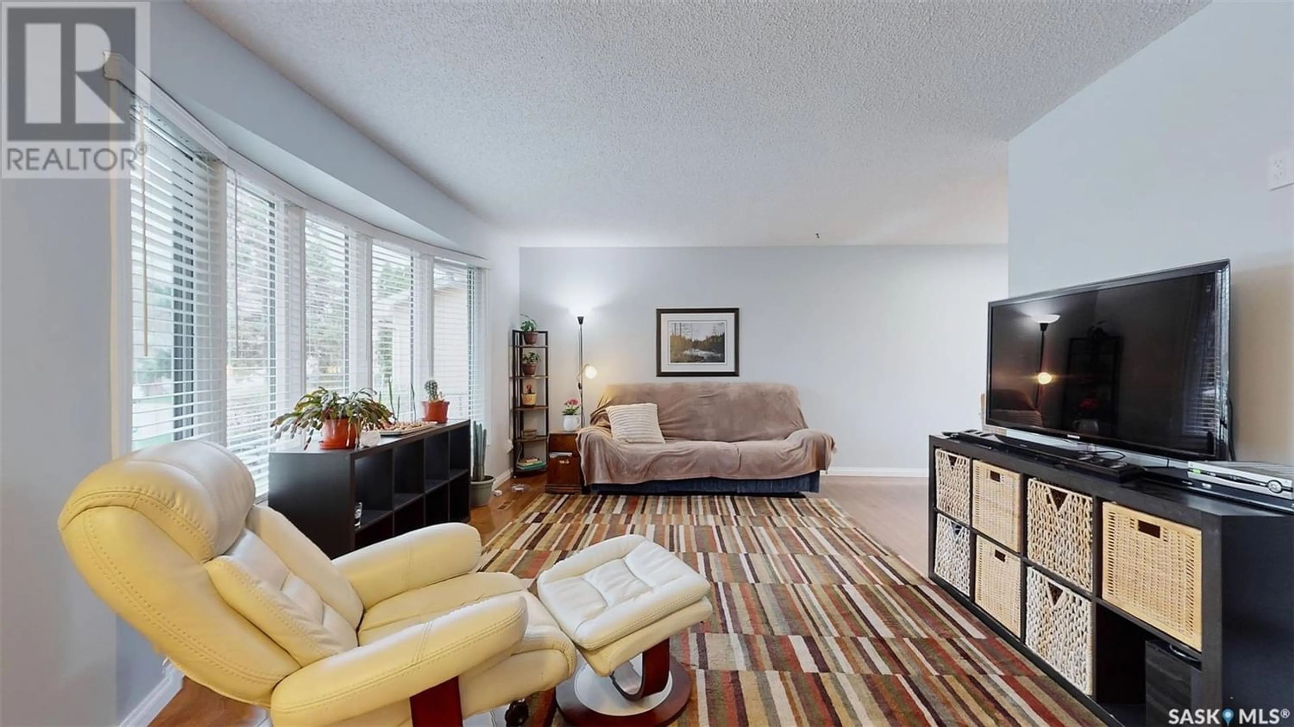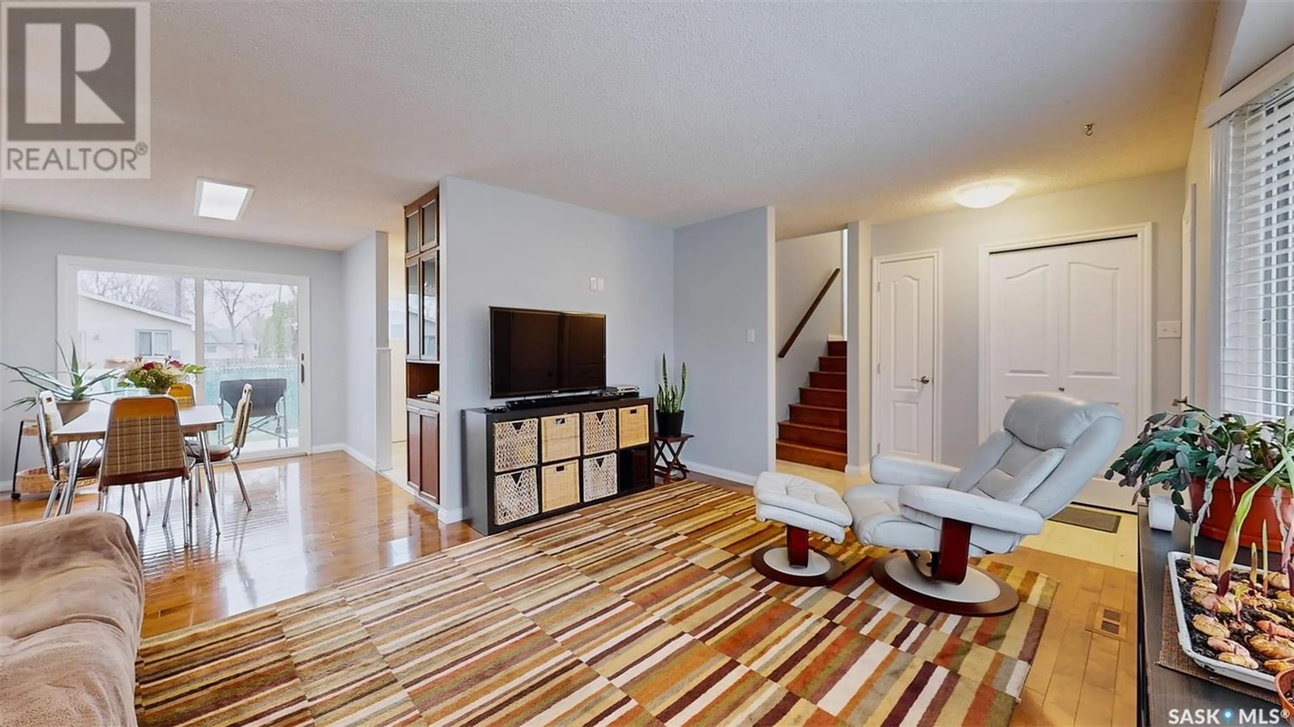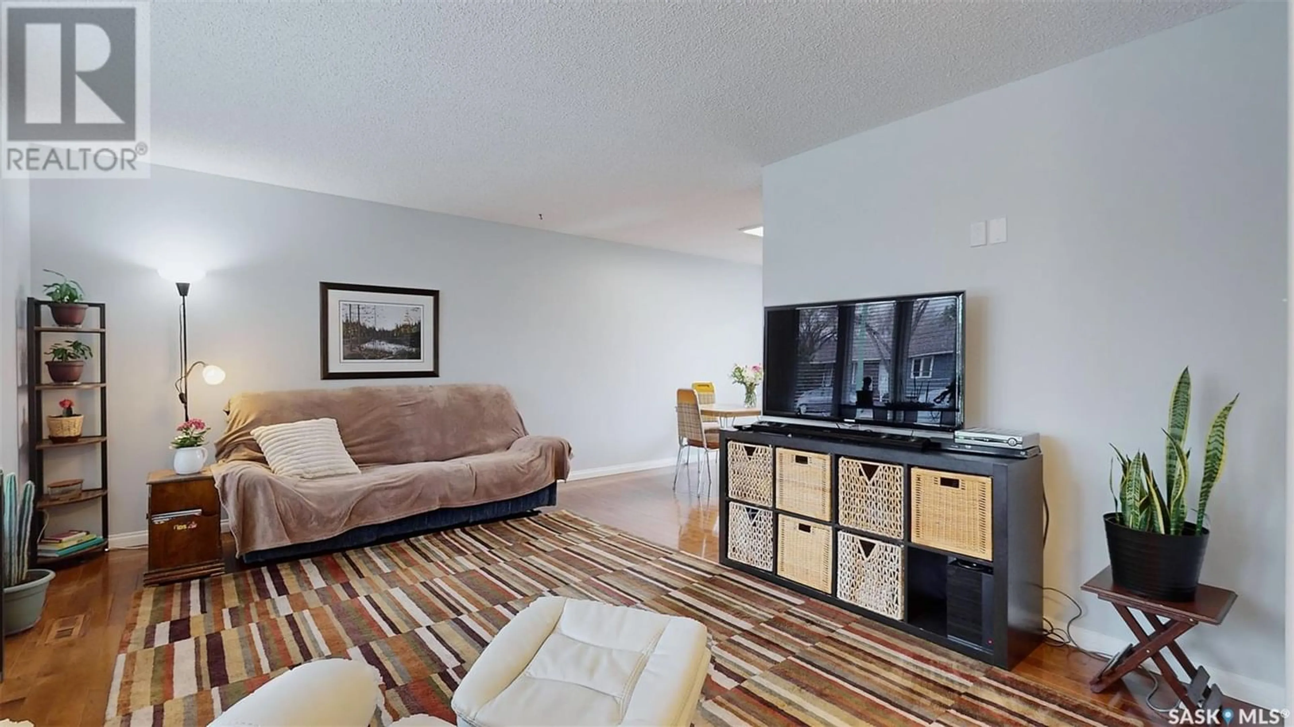46 Scrivener CRESCENT, Regina, Saskatchewan S4N4V7
Contact us about this property
Highlights
Estimated ValueThis is the price Wahi expects this property to sell for.
The calculation is powered by our Instant Home Value Estimate, which uses current market and property price trends to estimate your home’s value with a 90% accuracy rate.Not available
Price/Sqft$192/sqft
Est. Mortgage$1,241/mo
Tax Amount ()-
Days On Market246 days
Description
Perfect home for a growing family this 4 bedroom, 2 bath, 4 level split home is located on a quiet crescent in Glencairn neighborhood. This unique split-level design offers plenty of space for a growing family, and the yard is large enough to have the potential to build a garage for added convenience. Step inside to discover a mostly updated interior, featuring a high efficient furnace, attic insulation, PVC windows, flooring, trim, and doors. The main floor boasts a spacious living room, dining room with patio doors leading to the fully fenced yard, and a large kitchen with ample cabinet and counter space. Want to add your personal touch? Consider a purchase plus improvements mortgage to complete the 3rd bath and update the kitchen or perhaps add a garage! Upstairs, you'll find the primary bedroom with a convenient renovated 2 pc ensuite, along with 2 additional bedrooms and a remodeled full bath. The 3rd level offers a fourth bedroom, roughed-in bathroom, and a cozy living room area with a stylish barn door. The basement level is open for development, providing the perfect opportunity to create a custom space to suit your needs. The laundry and utility room are located on this level, with plenty of additional storage under the 3rd level crawl space. Don't miss out on the chance to make this lovely home your own. Schedule a showing today and envision the possibilities that await in this gem. This property won't last long, so act fast and make this house your new home sweet home! (id:39198)
Property Details
Interior
Features
Second level Floor
4pc Bathroom
7-11 x 4-11Bedroom
8-5 x 8-8Bedroom
12 ft x measurements not availablePrimary Bedroom
10-7 x 12-6Property History
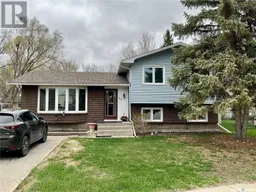 46
46
