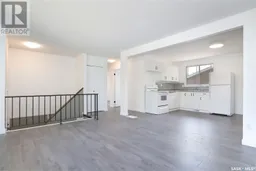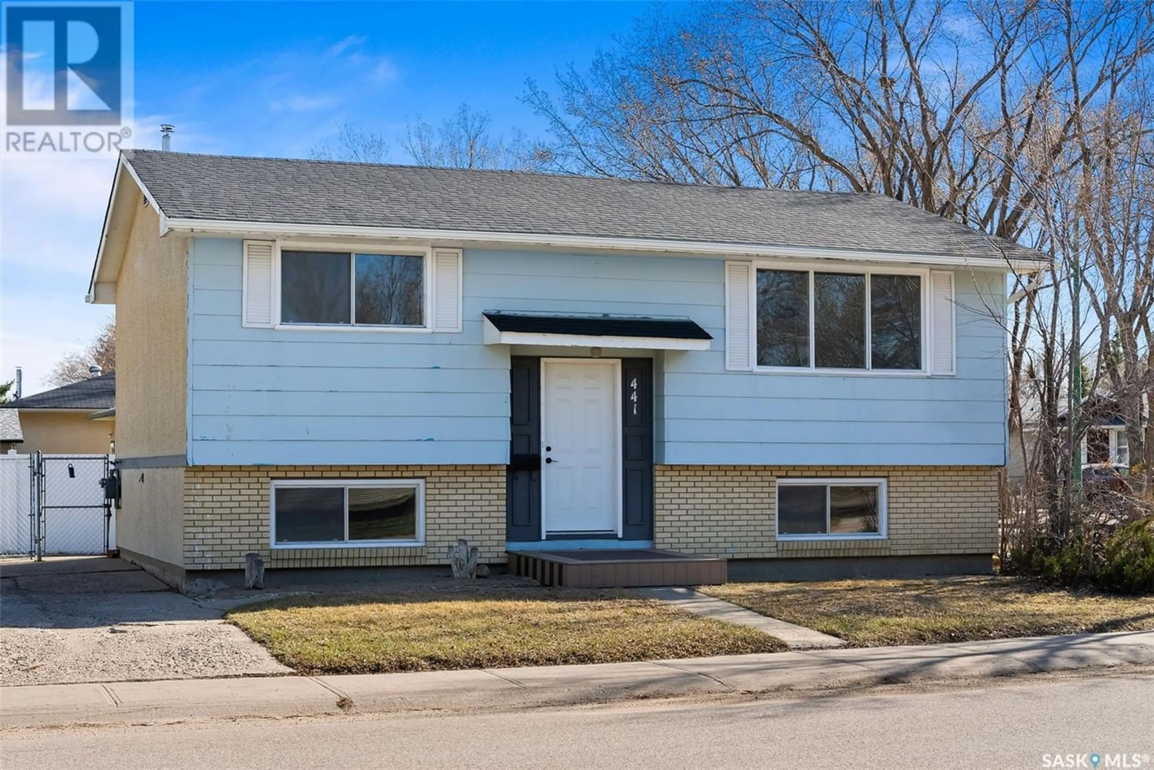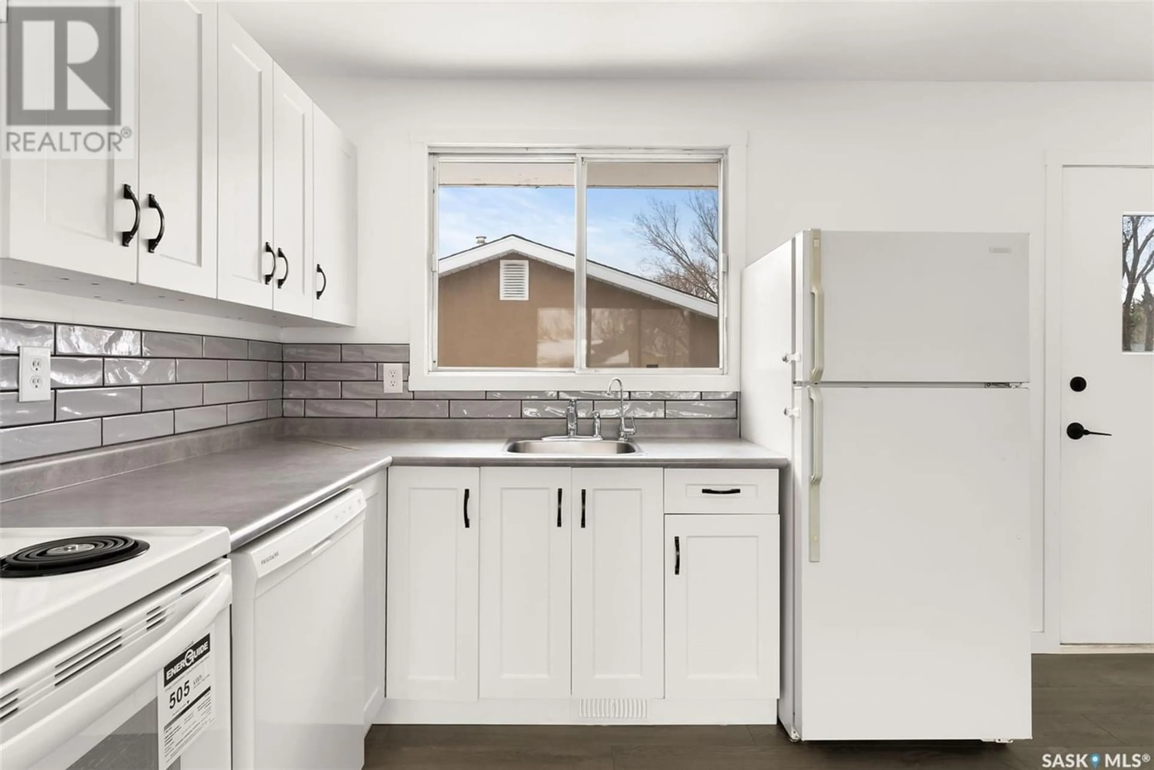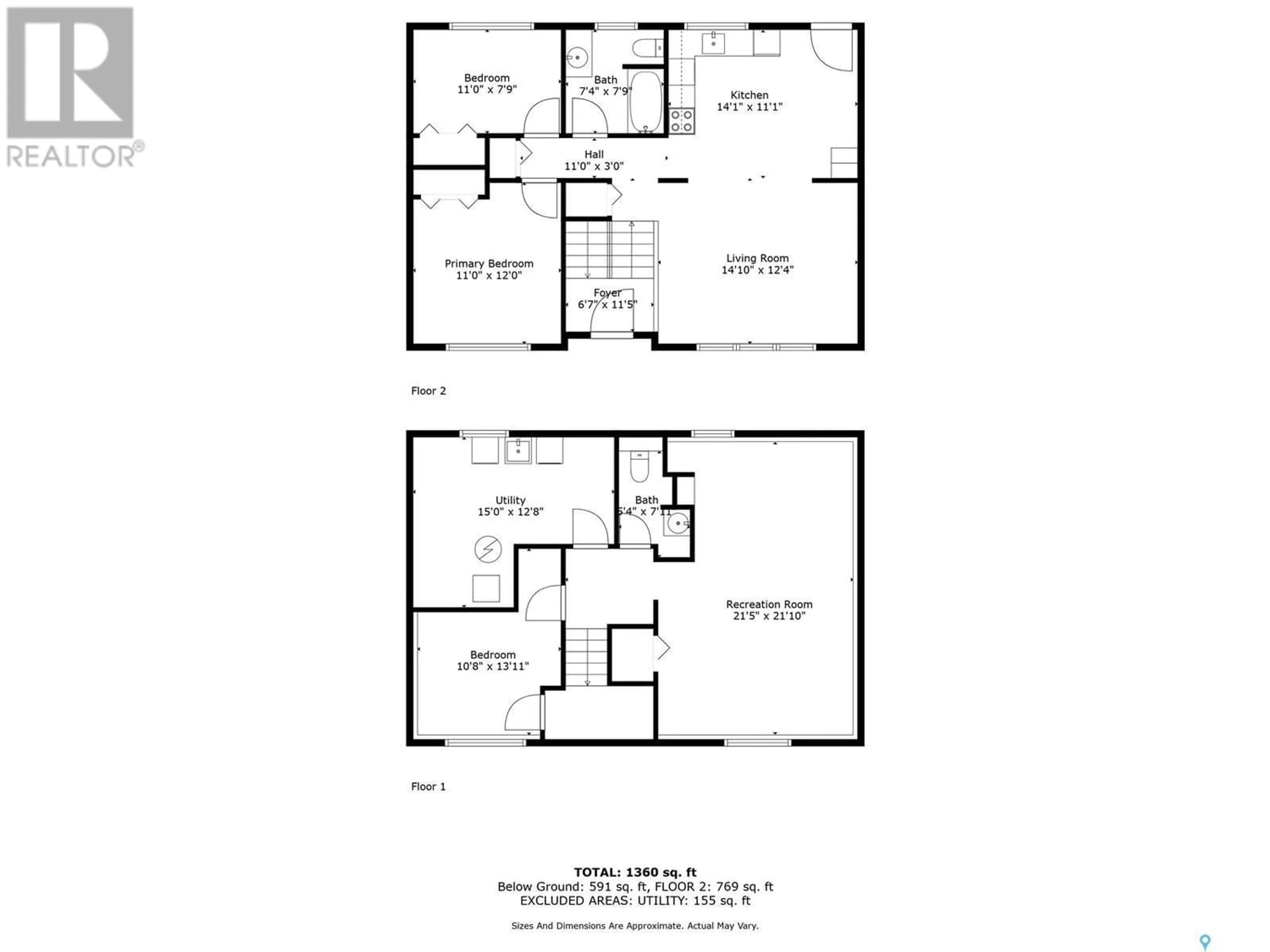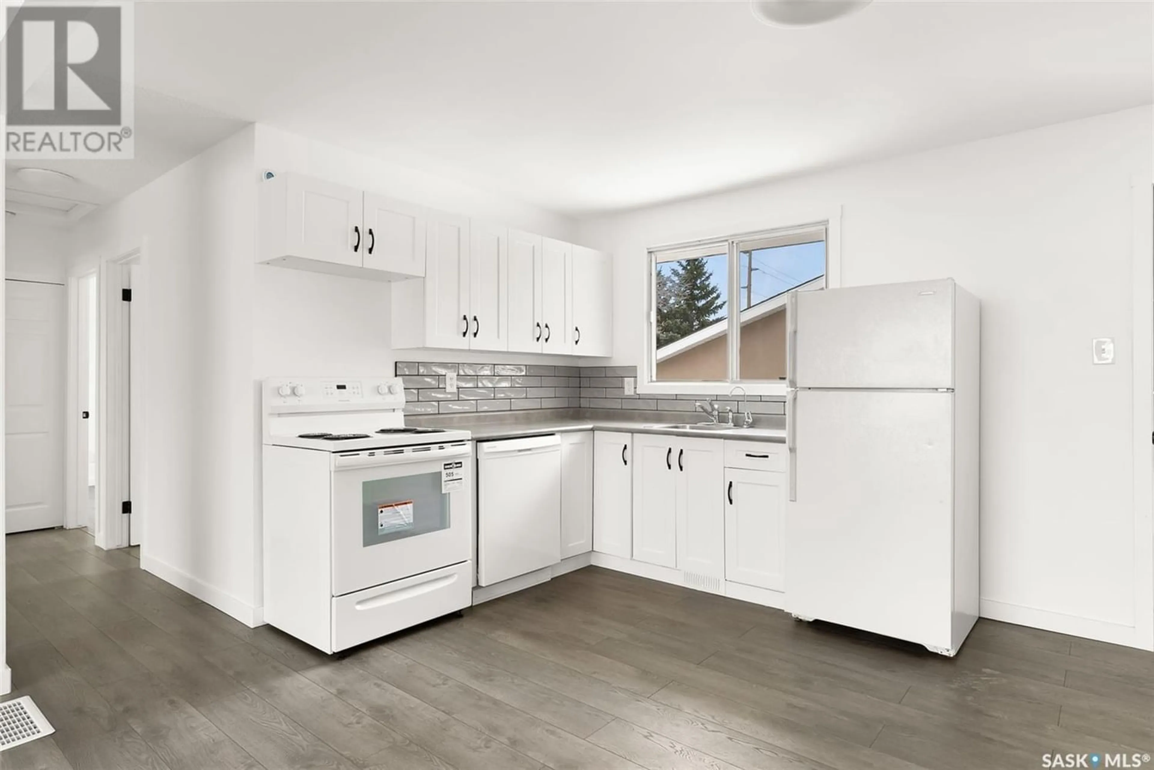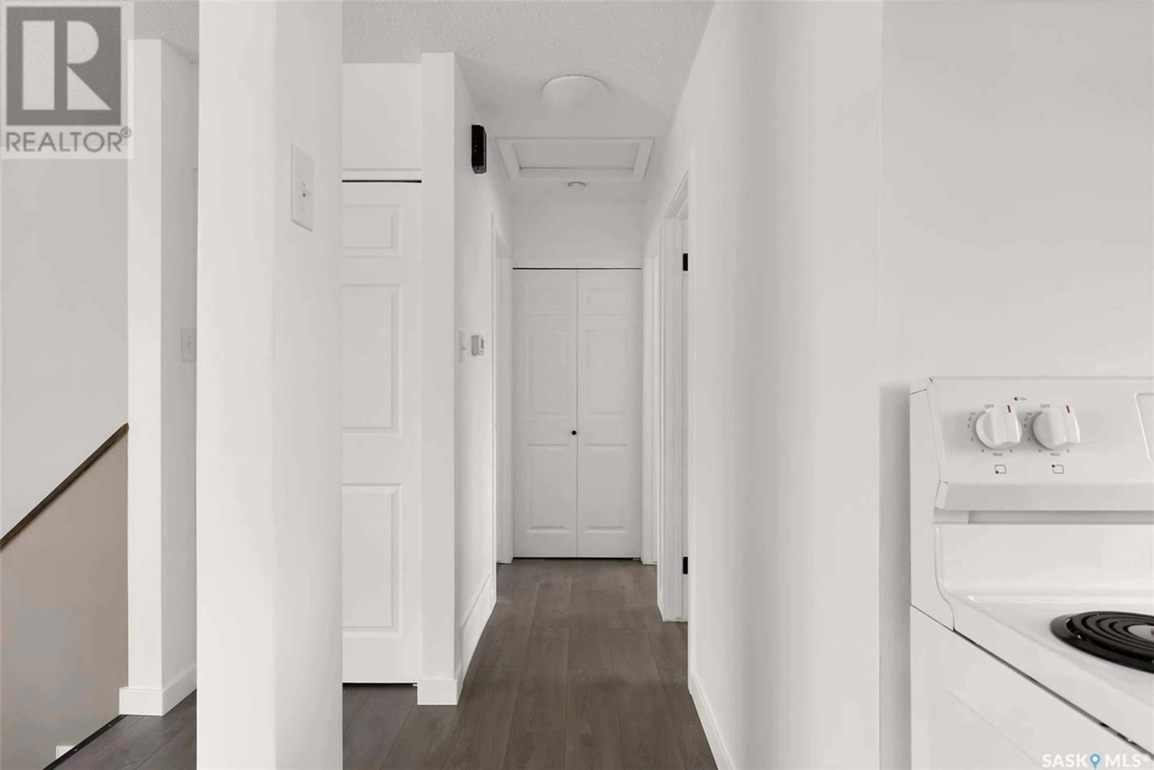441 Cavendish STREET, Regina, Saskatchewan S4N4L1
Contact us about this property
Highlights
Estimated ValueThis is the price Wahi expects this property to sell for.
The calculation is powered by our Instant Home Value Estimate, which uses current market and property price trends to estimate your home’s value with a 90% accuracy rate.Not available
Price/Sqft$308/sqft
Est. Mortgage$1,074/mo
Tax Amount ()-
Days On Market261 days
Description
Discover the perfect starter home in this delightful 810 sq ft bi-level property, beautifully situated on a generous 5200 sq ft corner lot in the welcoming neighborhood of Glencairn. Ideal for first-time homebuyers, this home offers three comfortable bedrooms and two full bathrooms, with plenty of room to grow. Recently updated in 2023, the home features a suite of new appliances including a stove and dishwasher, ensuring a smooth culinary experience. The property also benefits from a repaired sewer system, chic new flooring and lighting on the main floor, a fresh front window, a durable new furnace, and newly installed shingles, all designed to enhance comfort and peace of mind. The layout of the home is perfectly designed for both privacy and social gatherings, with large basement windows that bring in abundant natural light, making the lower level feel just as inviting as the upper. The large windows on the main floor overlook the quiet neighborhood, setting a serene scene for daily living. Positioned in a friendly community close to essential amenities, schools, and public transport, this home is not just a place to live, but a space to create lasting memories. This property is attractively priced and offers an excellent opportunity for those looking to enter the housing market with confidence. We invite you to schedule a viewing to explore each well-appointed space and see why this charming house should be your next home. Embrace the opportunity to own a beautifully updated and cared-for home that promises a bright start to your homeownership journey. (id:39198)
Property Details
Interior
Features
Basement Floor
Bedroom
9 ft x 9 ftOther
21 ft x 14 ft2pc Bathroom
Utility room
Exterior
Parking
Garage spaces 4
Garage type Parking Space(s)
Other parking spaces 0
Total parking spaces 4
Property History
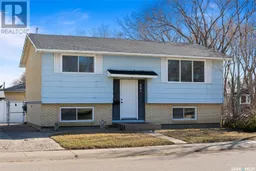 39
39