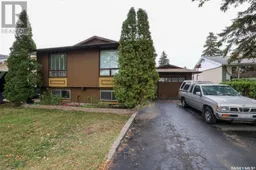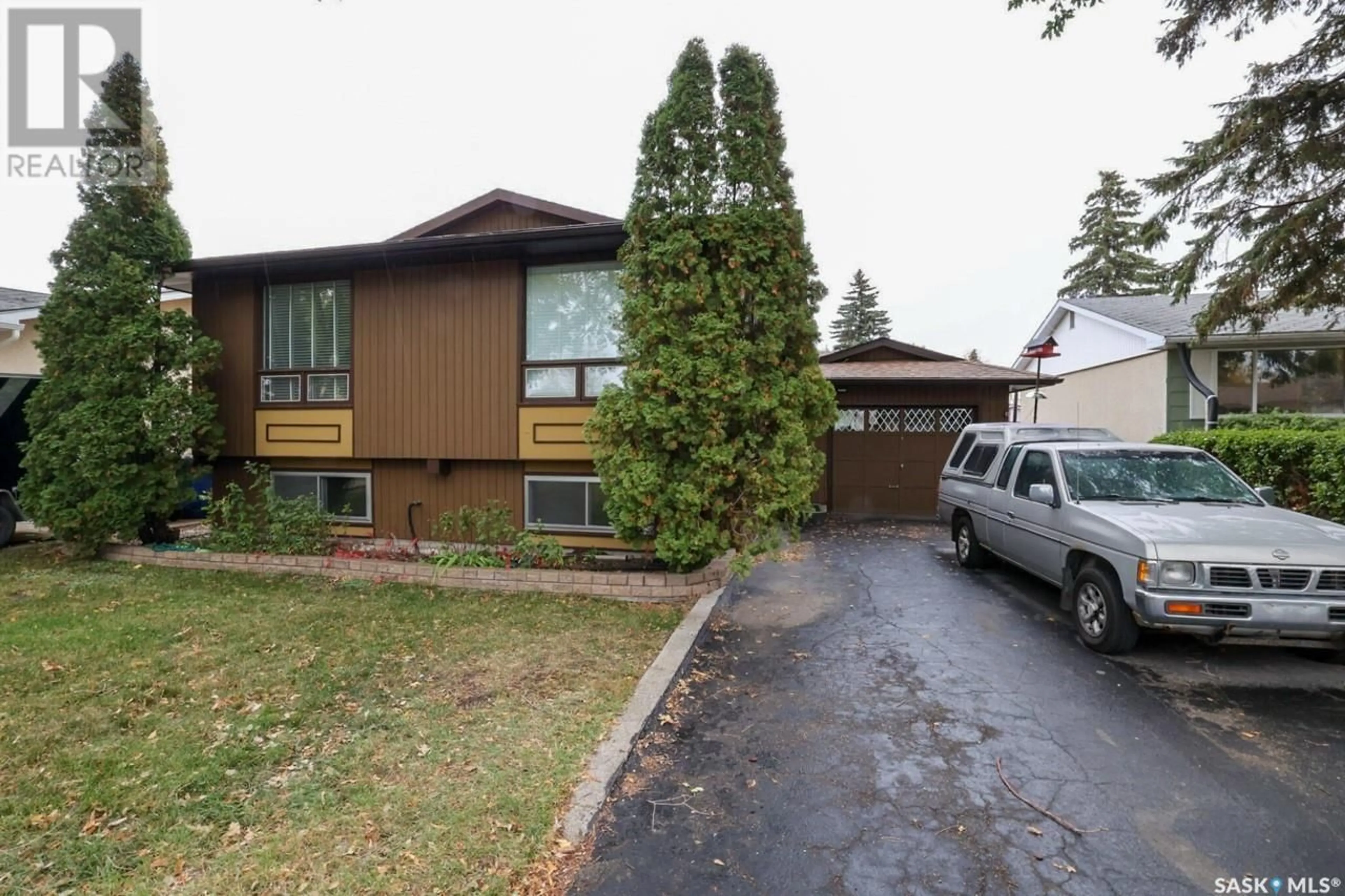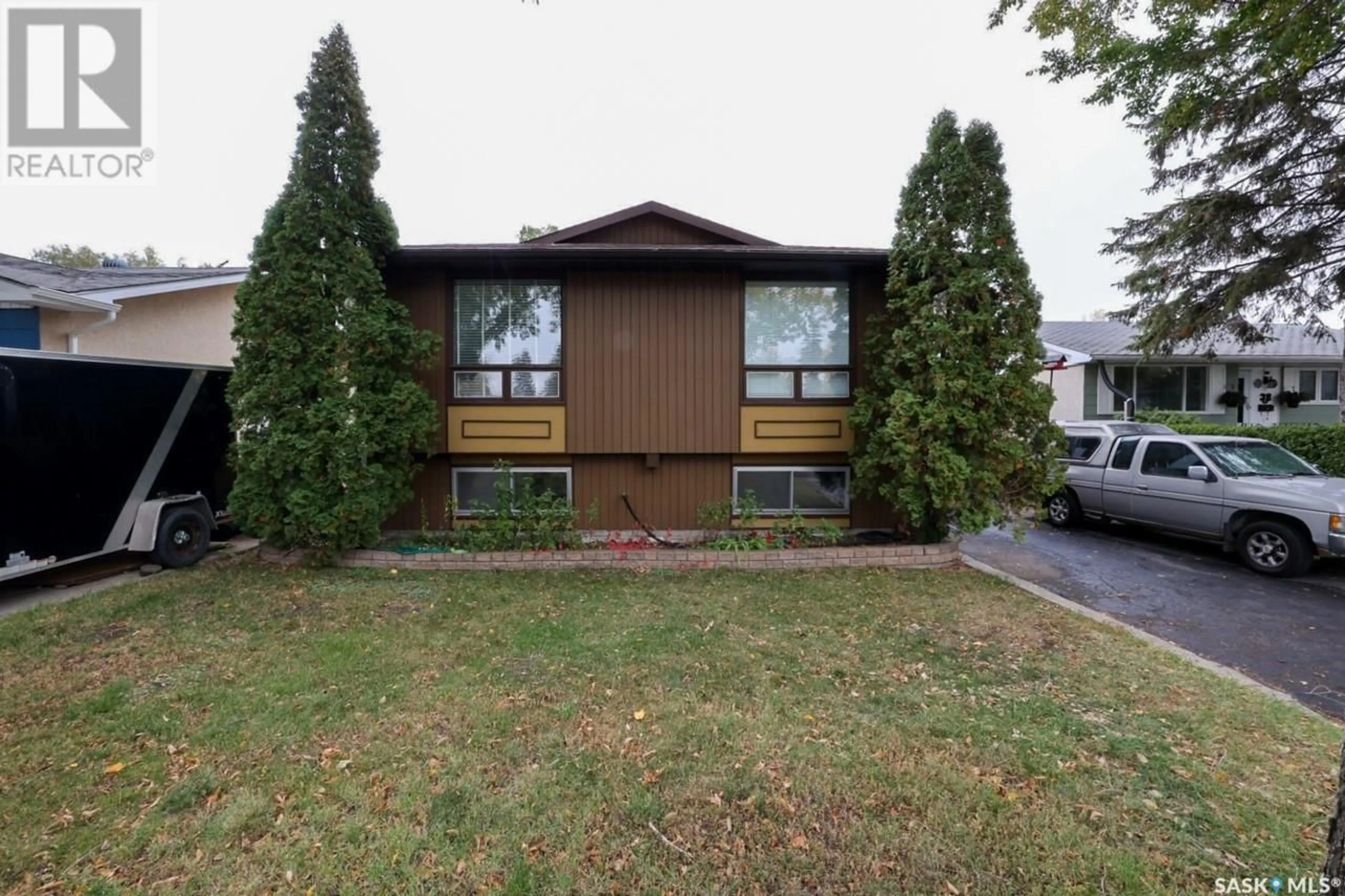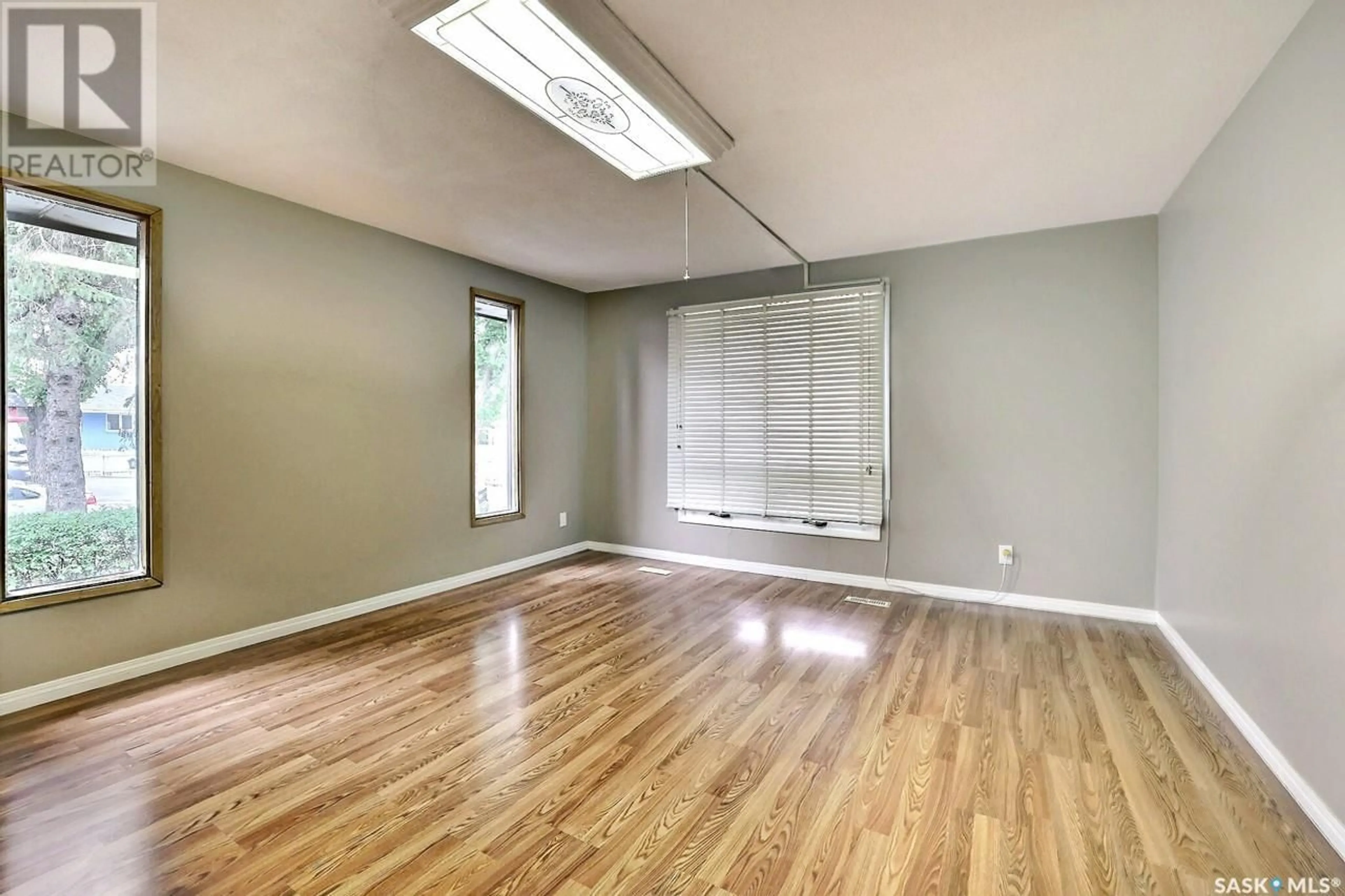42 REIBLING BAY, Regina, Saskatchewan S4N4H5
Contact us about this property
Highlights
Estimated ValueThis is the price Wahi expects this property to sell for.
The calculation is powered by our Instant Home Value Estimate, which uses current market and property price trends to estimate your home’s value with a 90% accuracy rate.Not available
Price/Sqft$304/sqft
Est. Mortgage$1,224/mth
Tax Amount ()-
Days On Market1 day
Description
The sellers have lived in this home for over 40 years and have meticulously maintained it, keeping it in top condition. Whether you're a first-time buyer, moving up to your second home, or looking for the convenience of a direct entry garage, this bright and airy home is a perfect fit. Located on a quiet bay in a friendly neighborhood, you'll enjoy easy access to shopping and entertainment. The low-traffic streets and nearby parks make it ideal for kids to play, and the mature yard, complete with an apple tree, adds to the charm. Inside, the eat-in kitchen features solid wood cupboards, and low-maintenance laminate floors flow throughout, making upkeep a breeze. The spacious bedrooms include a basement bedroom with a walk-in closet and a full bath featuring his-and-her sinks. The property also boasts two large sheds, perfect for puttering away on hobbies or additional storage. Upgrades include two furnaces, air conditioning, shingles, fresh paint throughout, and flooring in the basement bedroom. With over 40 years of careful ownership and no water issues, this home is move-in ready and waiting for its next owners! (id:39198)
Property Details
Interior
Features
Basement Floor
Family room
11 ft ,8 in x 18 ft ,2 inBedroom
13 ft x 13 ft4pc Bathroom
Laundry room
Property History
 27
27


