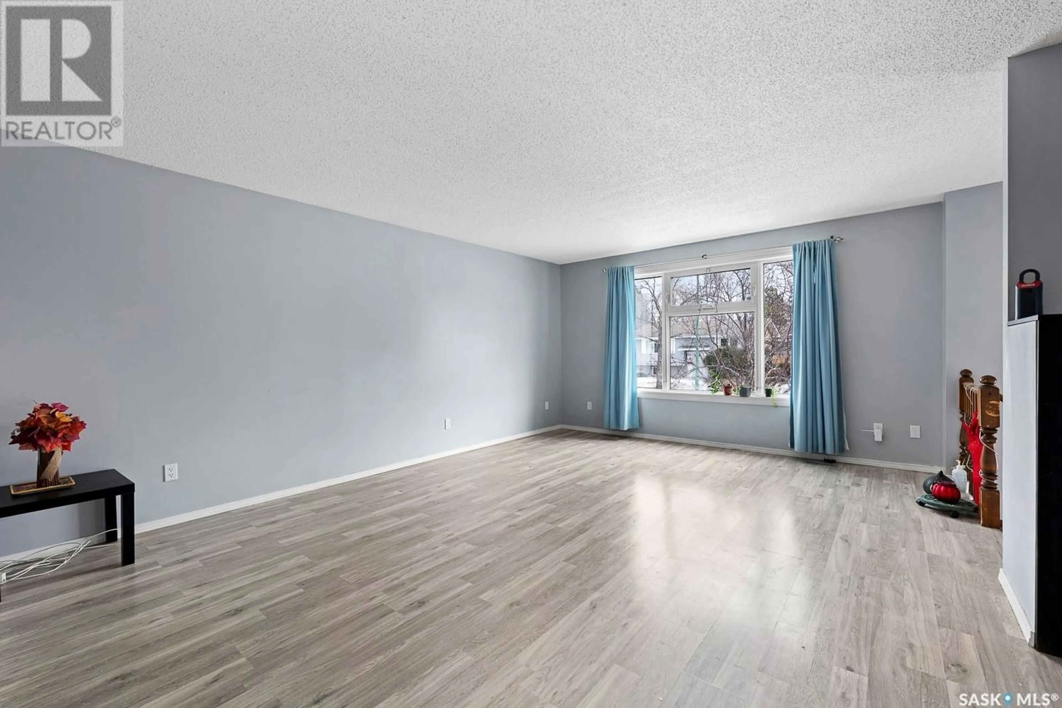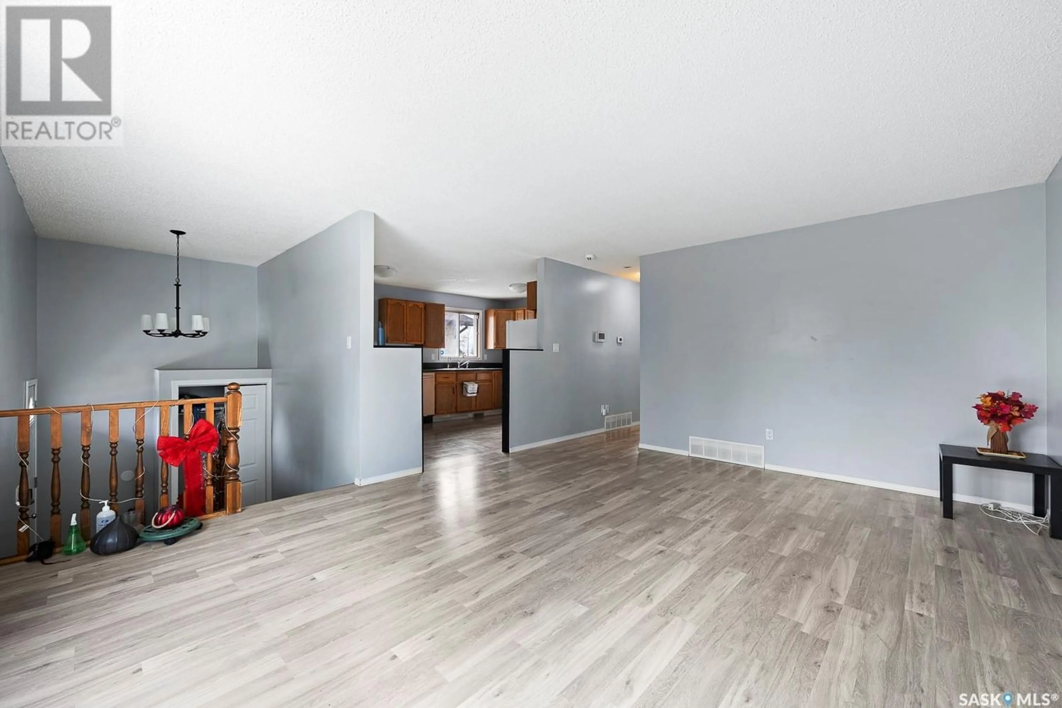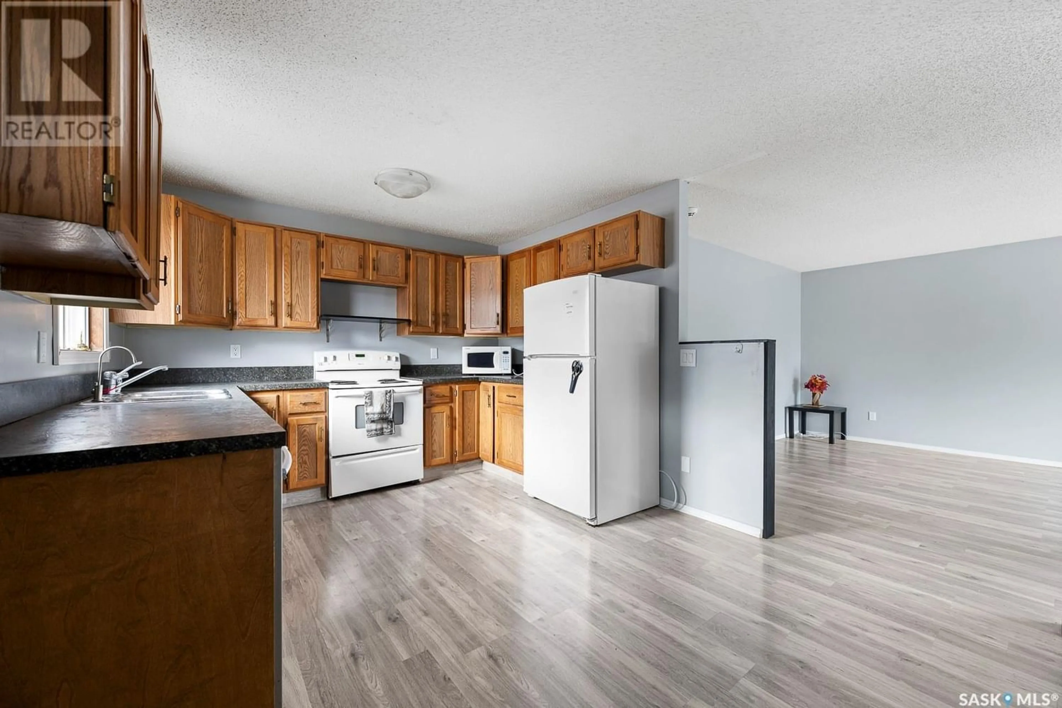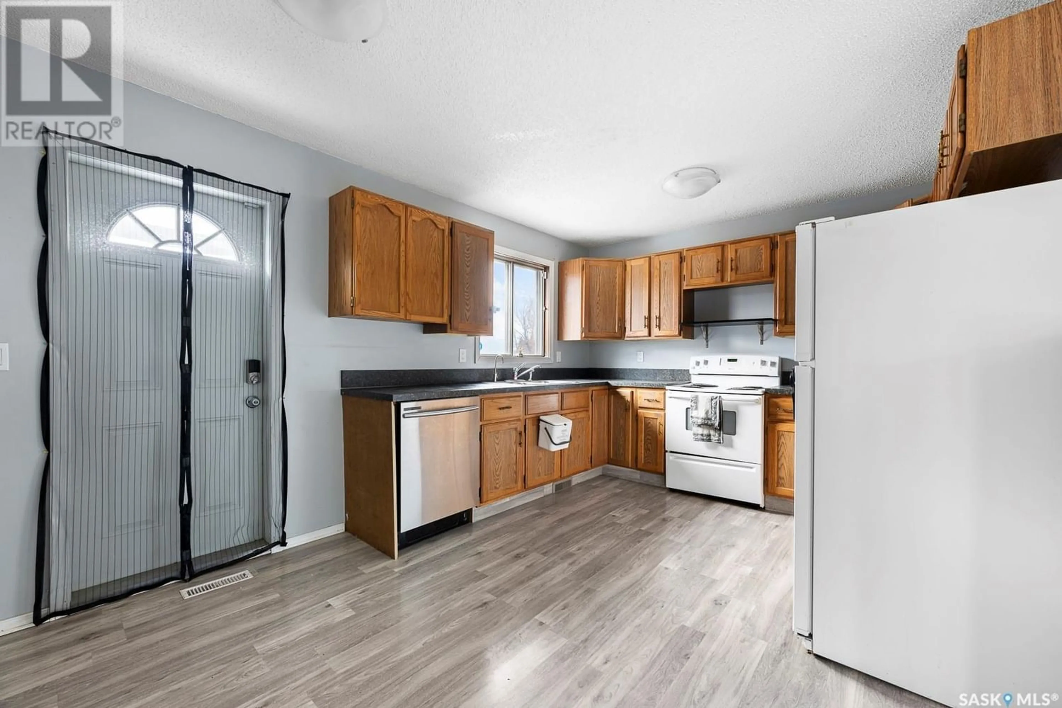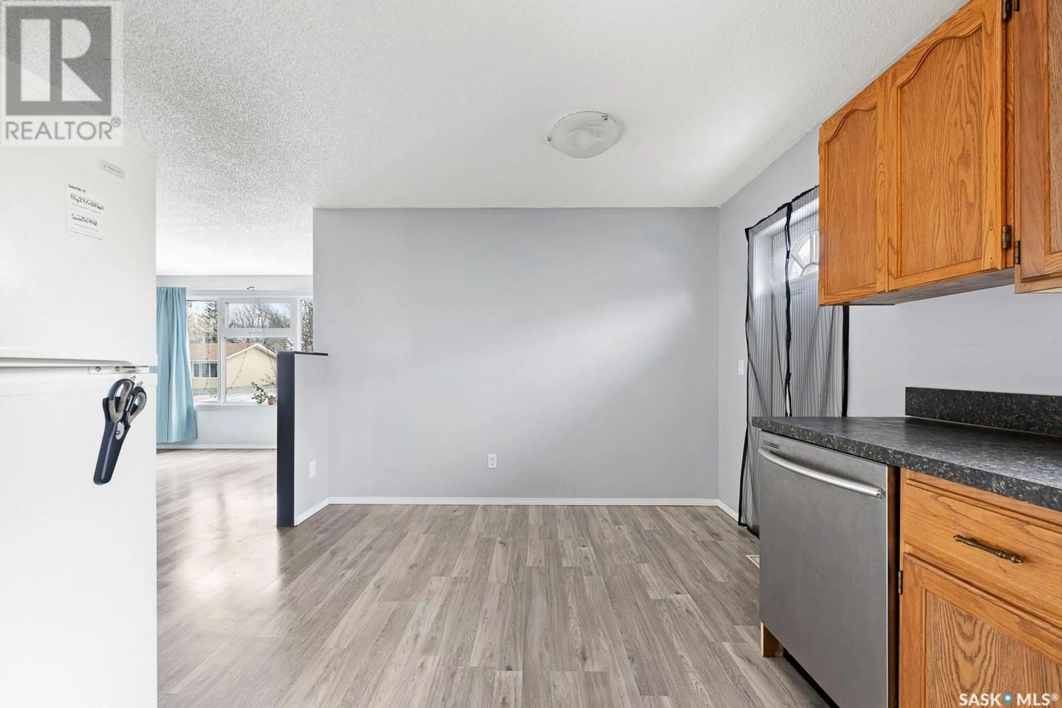42 Bentley DRIVE, Regina, Saskatchewan S4N5H8
Contact us about this property
Highlights
Estimated ValueThis is the price Wahi expects this property to sell for.
The calculation is powered by our Instant Home Value Estimate, which uses current market and property price trends to estimate your home’s value with a 90% accuracy rate.Not available
Price/Sqft$265/sqft
Est. Mortgage$1,112/mo
Tax Amount ()-
Days On Market1 year
Description
Welcome to 42 Bentley Dr. Back to green space and school playground. Close all east end amenities. Affordable property for first time home buyers or revenue property! Welcome to this well-maintained bi-level offers 3 bedrooms and 2 bathrooms. Main floor features a spacious living room, a good sized dinning room.The kitchen has plenty of cabinets & drawers with a spacious countertop .An eat in dining space sits in front of a direct door that leads to the newly built deck & spacious back yard. 2 bedrooms plus 4pc bathroom are also on the main floor. The basement is fully developed a large recreation room, a bedroom with another 3pc bath. The backyard is in decent size and your family can enjoy get together in summer time. Parking comes with a double wide & overly long front driveway. Call to book a showing today! (id:39198)
Property Details
Interior
Features
Basement Floor
Laundry room
Utility room
Other
16 ft ,2 in x 21 ft ,10 inBedroom
9 ft ,4 in x 10 ft ,10 inProperty History
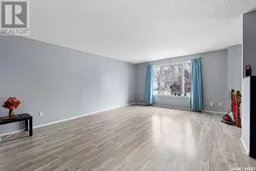 23
23
