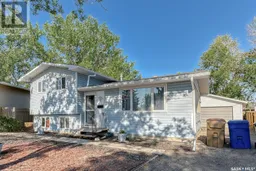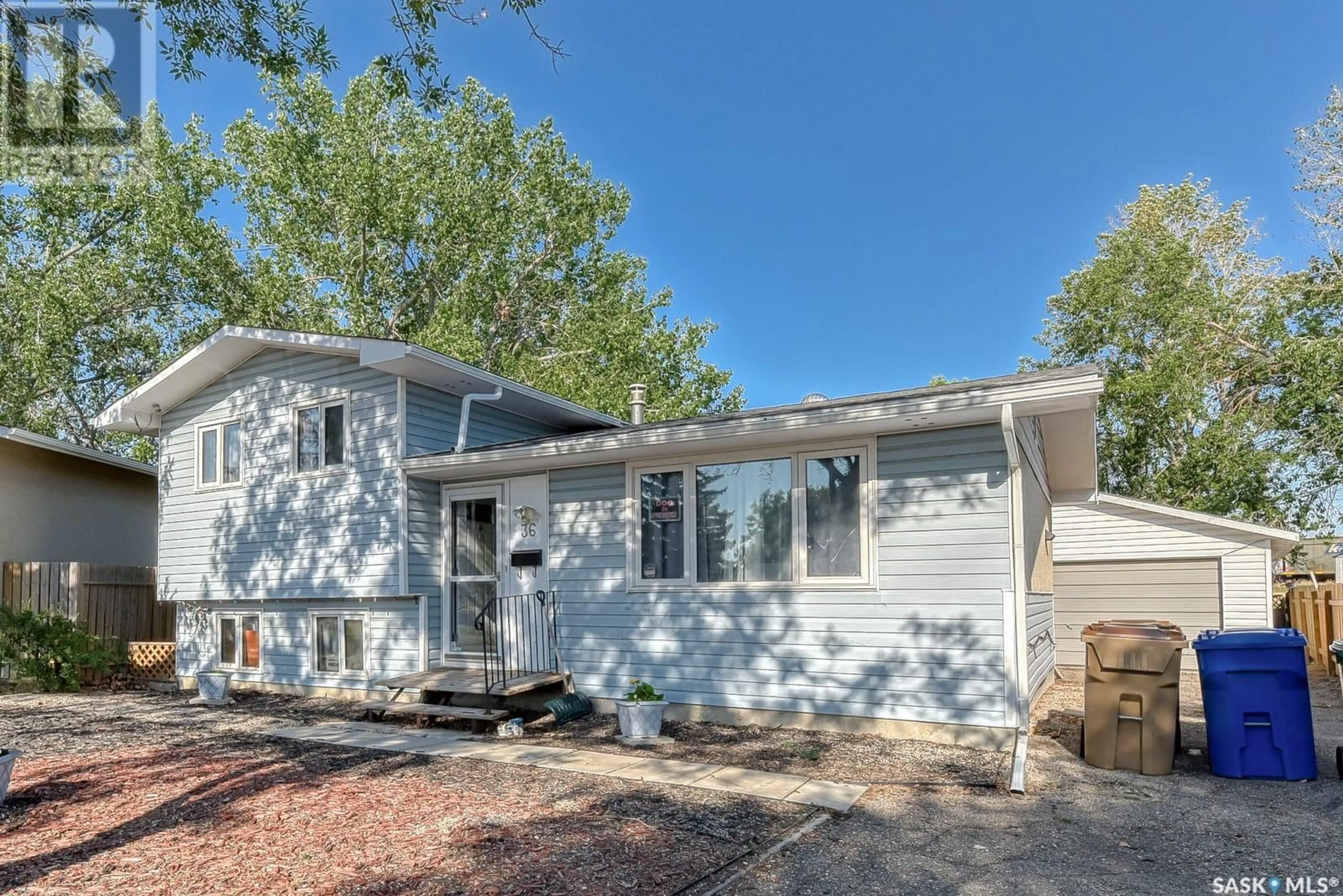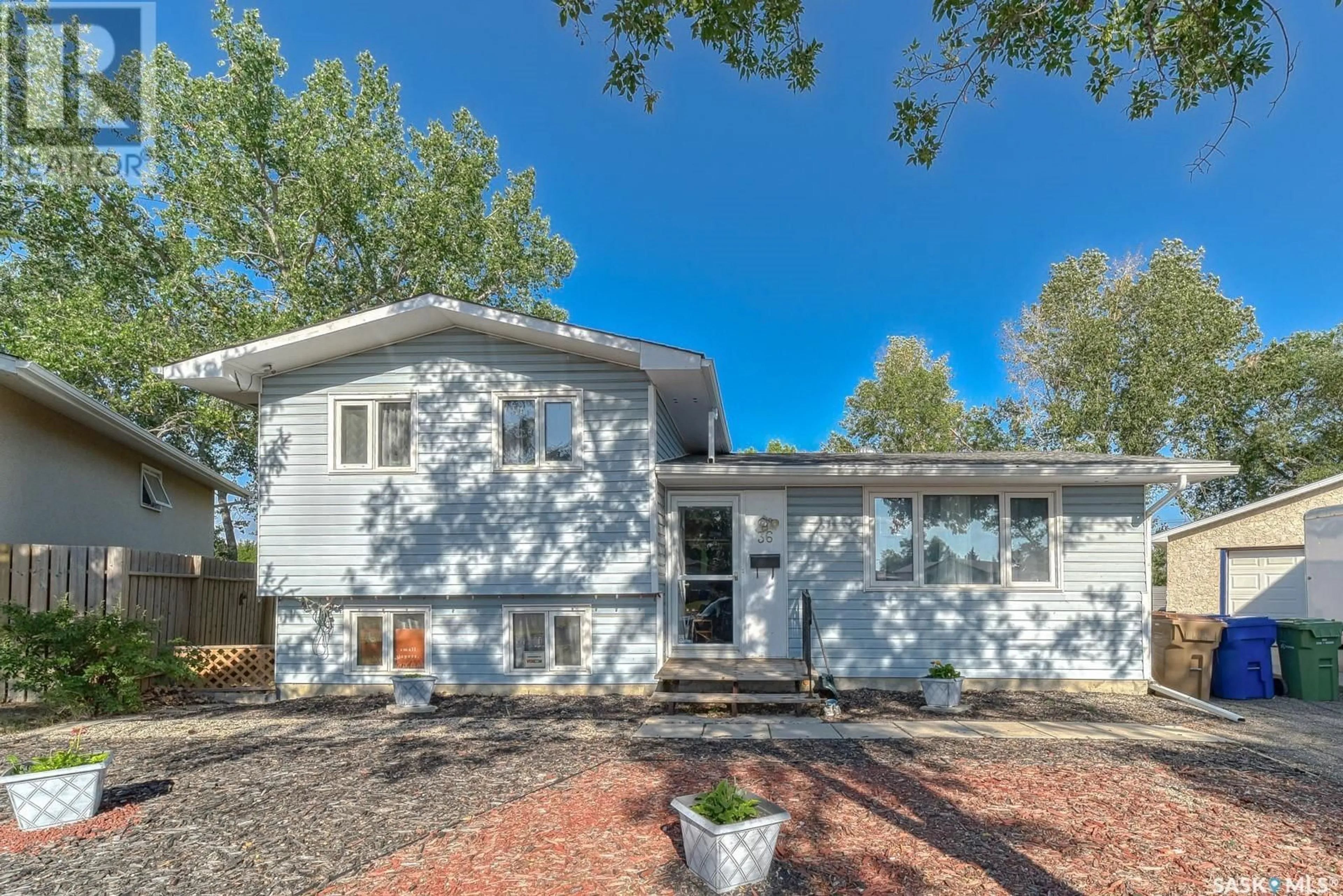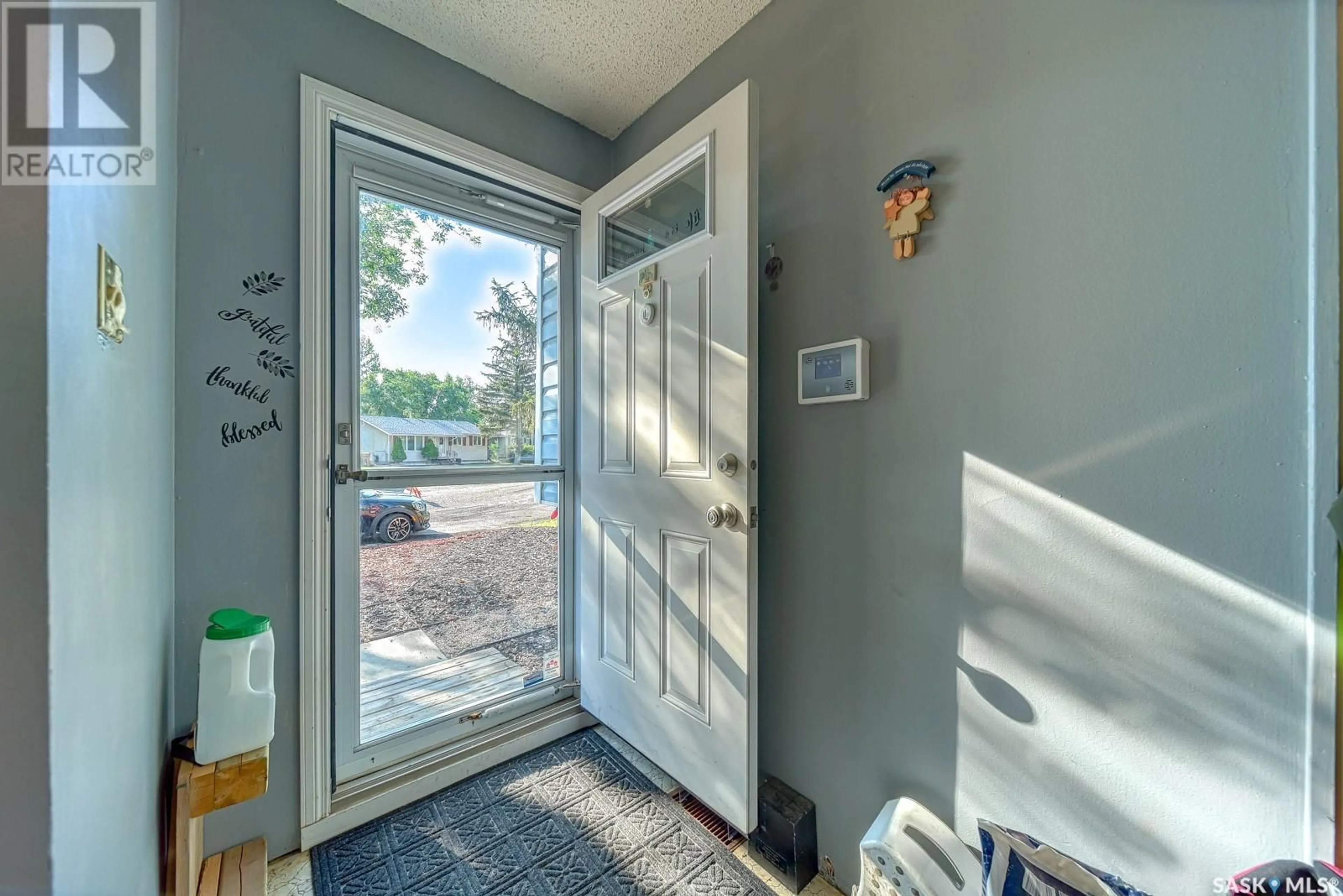36 Borlase CRESCENT, Regina, Saskatchewan S4N4G9
Contact us about this property
Highlights
Estimated ValueThis is the price Wahi expects this property to sell for.
The calculation is powered by our Instant Home Value Estimate, which uses current market and property price trends to estimate your home’s value with a 90% accuracy rate.Not available
Price/Sqft$208/sqft
Est. Mortgage$1,160/mo
Tax Amount ()-
Days On Market94 days
Description
Charming Four-Level Split Home with Major Upgrades and Endless Potential! This spacious 4-bedroom, 2-bathroom home offers a fantastic opportunity to add your personal touch and complete the finishing work. Situated on a large pie-shaped lot, this property boasts a newly upgraded roof (2022), exterior windows and doors (2017), and basement upgrades (2015) , giving you peace of mind on the big-ticket items. Inside, the four-level split layout offers ample space and versatility. The main floor features a bright living room, a dining area, and a kitchen ready for your custom finishes. Upstairs, you’ll find two generous bedrooms and a full bathroom. The lower levels include a cozy family room, bedrooms, additional living space, and a second bathroom, perfect for a growing family or entertaining. Outside, the double car garage provides plenty of storage, and the expansive backyard offers endless possibilities for landscaping or outdoor enjoyment. Book your viewing today! (id:39198)
Property Details
Interior
Features
Second level Floor
Primary Bedroom
10 ft x measurements not availableBedroom
9'3 x 12'104pc Bathroom
4'10 x 4'11Property History
 39
39


