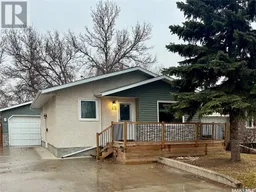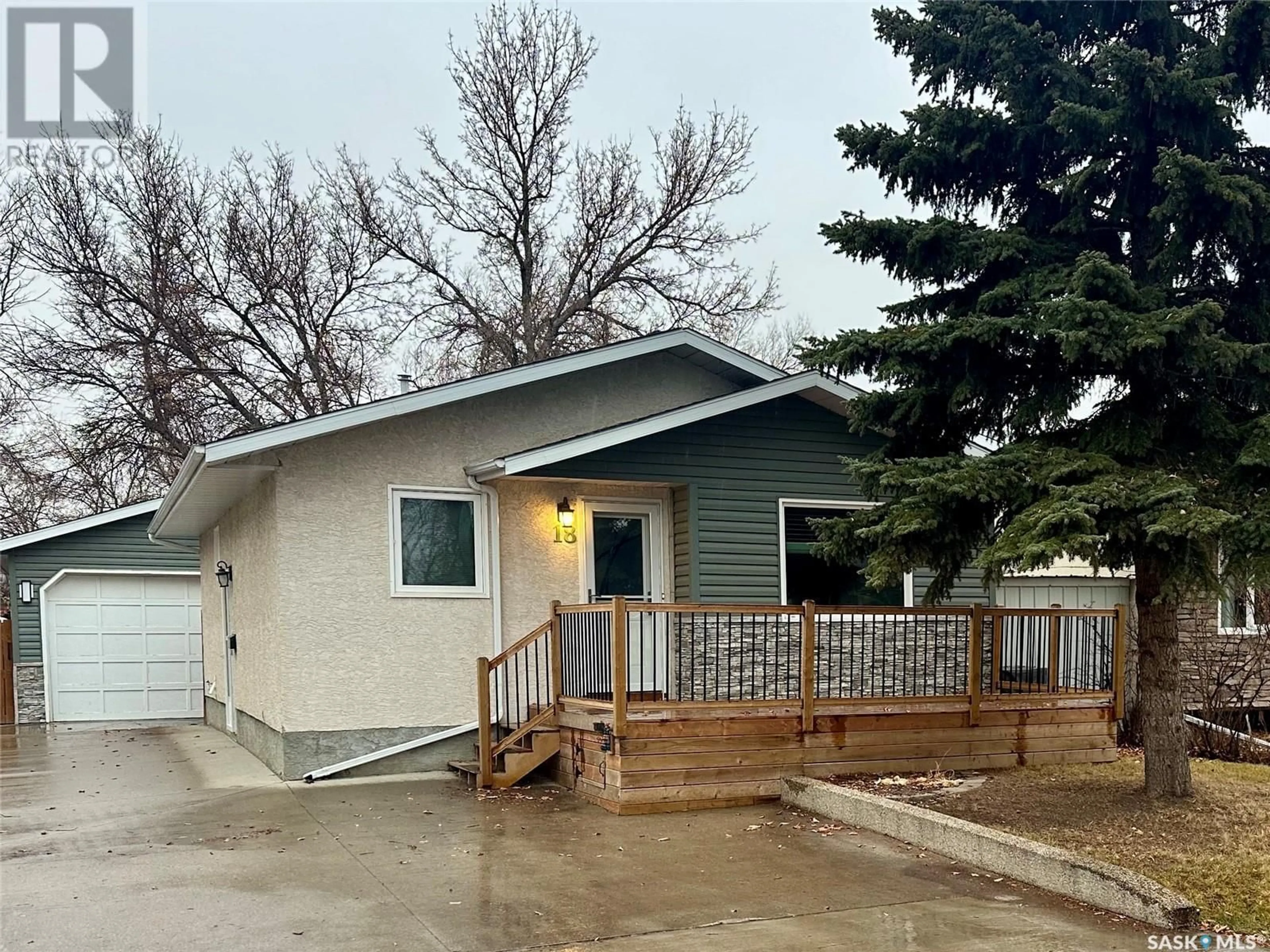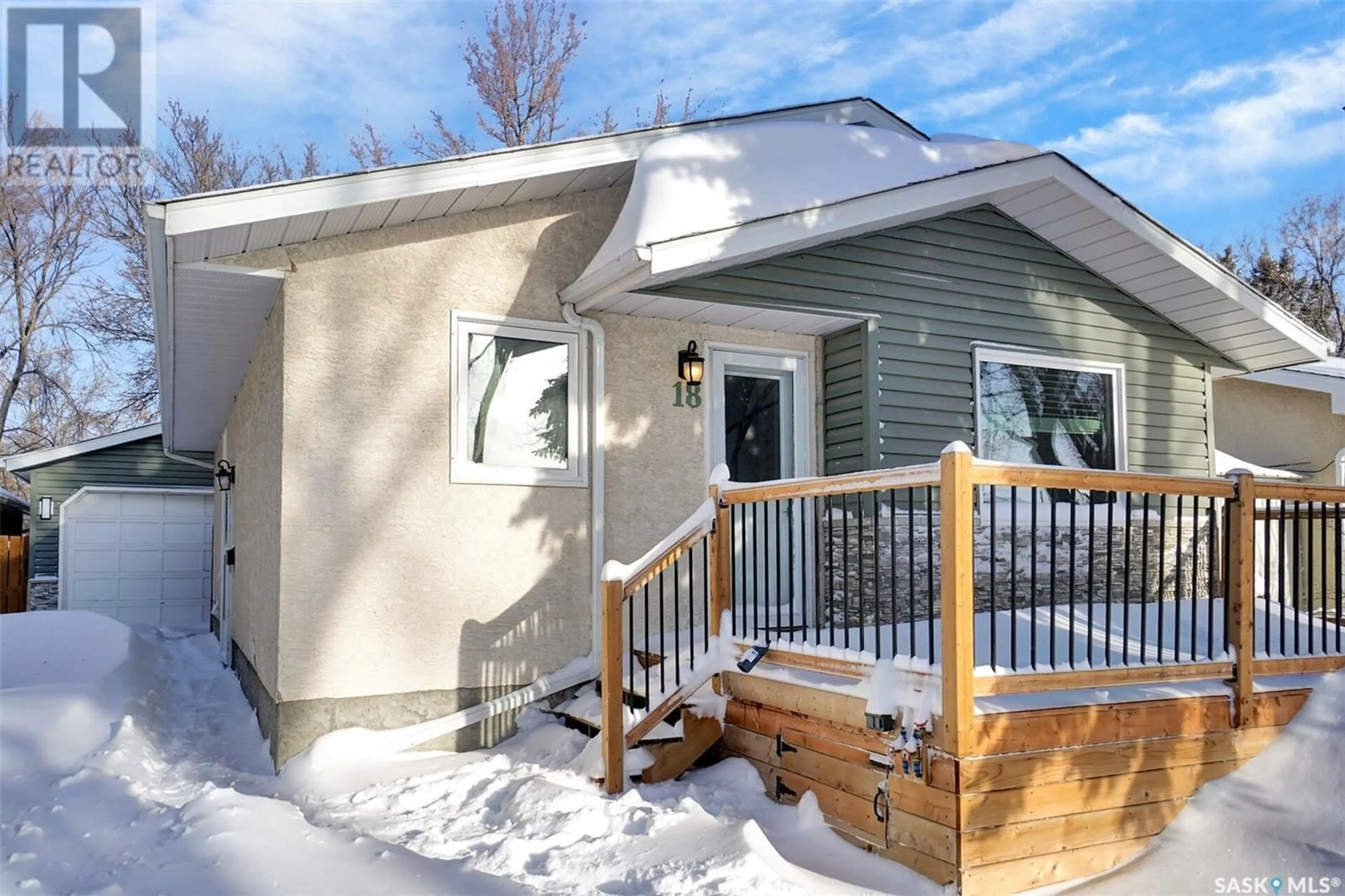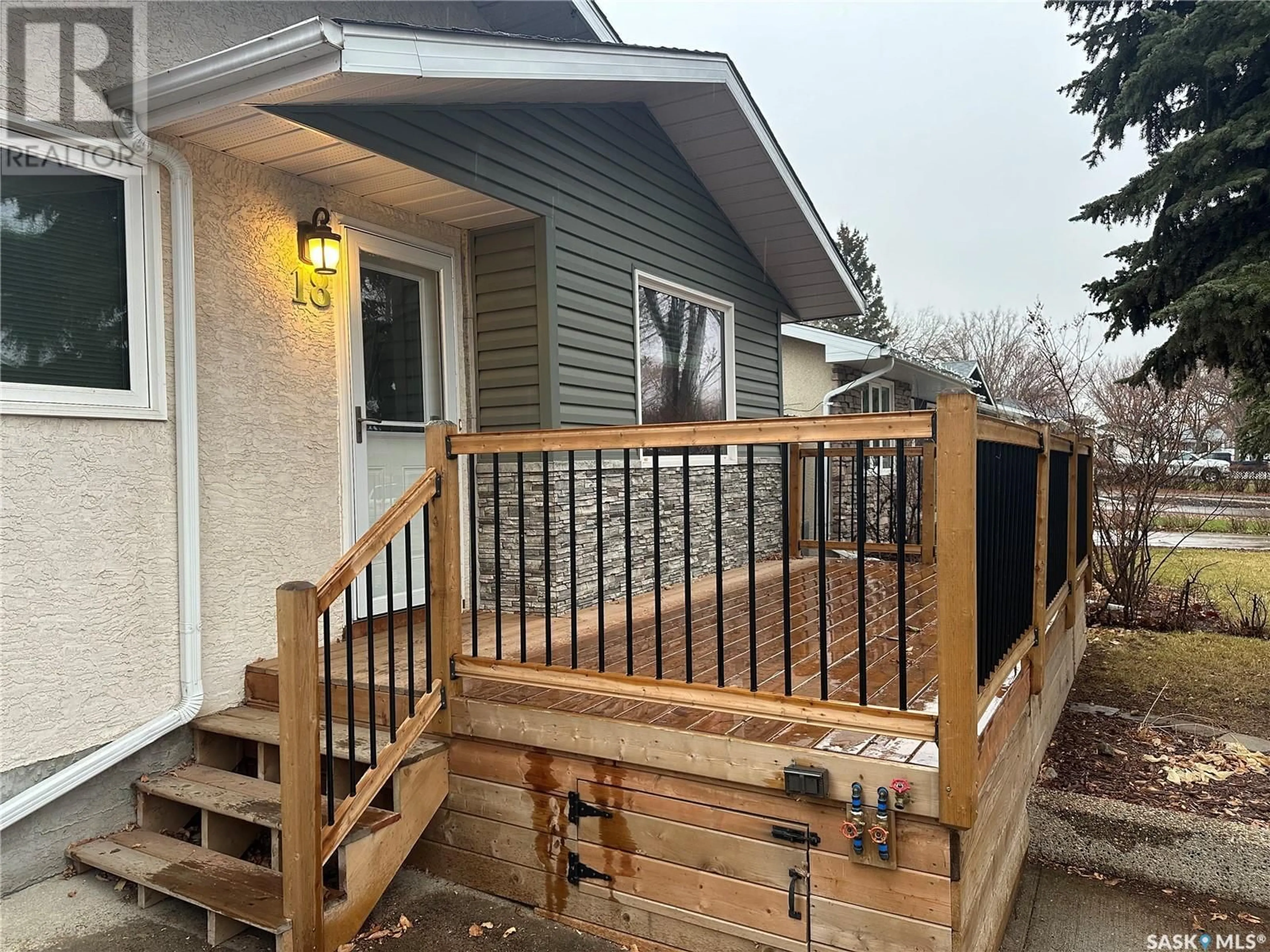18 Young CRESCENT, Regina, Saskatchewan S4N4K8
Contact us about this property
Highlights
Estimated ValueThis is the price Wahi expects this property to sell for.
The calculation is powered by our Instant Home Value Estimate, which uses current market and property price trends to estimate your home’s value with a 90% accuracy rate.Not available
Price/Sqft$329/sqft
Est. Mortgage$1,267/mo
Tax Amount ()-
Days On Market11 days
Description
Welcome to 18 Young Cres. located in Regina's east end. This well cared for 3 bed, 2 bath bungalow is situated backing Cannon Street Park and close to elementary and high schools. All east end amenities such as restaurants, grocery stores, shopping, etc, are only a quick drive away. Upgrades and improvements include a HE furnace and an updated electrical panel. Main floor features a spacious front living room with hardwood flooring. Galley style kitchen includes an eating nook and a lovely window allowing for lots of natural light. Primary bedroom also offers hardwood flooring. Two additional bedrooms and an updated 4 piece bath complete the main level. Basement is fully developed offering a cozy rec room with an electric fireplace and a nook/bar area is great for entertaining - bar area fridge is included. Den space could serve as a home office, kids play room, or craft room. Laundry/utility room also offers additional storage, in addition to the dedicated storage room. An additional 4 piece bath completes the lower level. Spacious mature yard is fully fenced and backs on to a park for added privacy. South facing front patio deck is a great place to enjoy a morning coffee in the summer months. Single detached garage is insulated. Driveway and front parking pad offer additional off street parking for up to 4 vehicles. This home is a pleasure to show, and quick possession is available. (id:39198)
Property Details
Interior
Features
Main level Floor
Bedroom
7 ft ,10 in x 11 ft ,10 inKitchen
8 ft ,8 in x 8 ft ,6 inLiving room
13 ft ,9 in x 15 ft ,7 inDining room
8 ft ,5 in x 8 ftProperty History
 39
39


