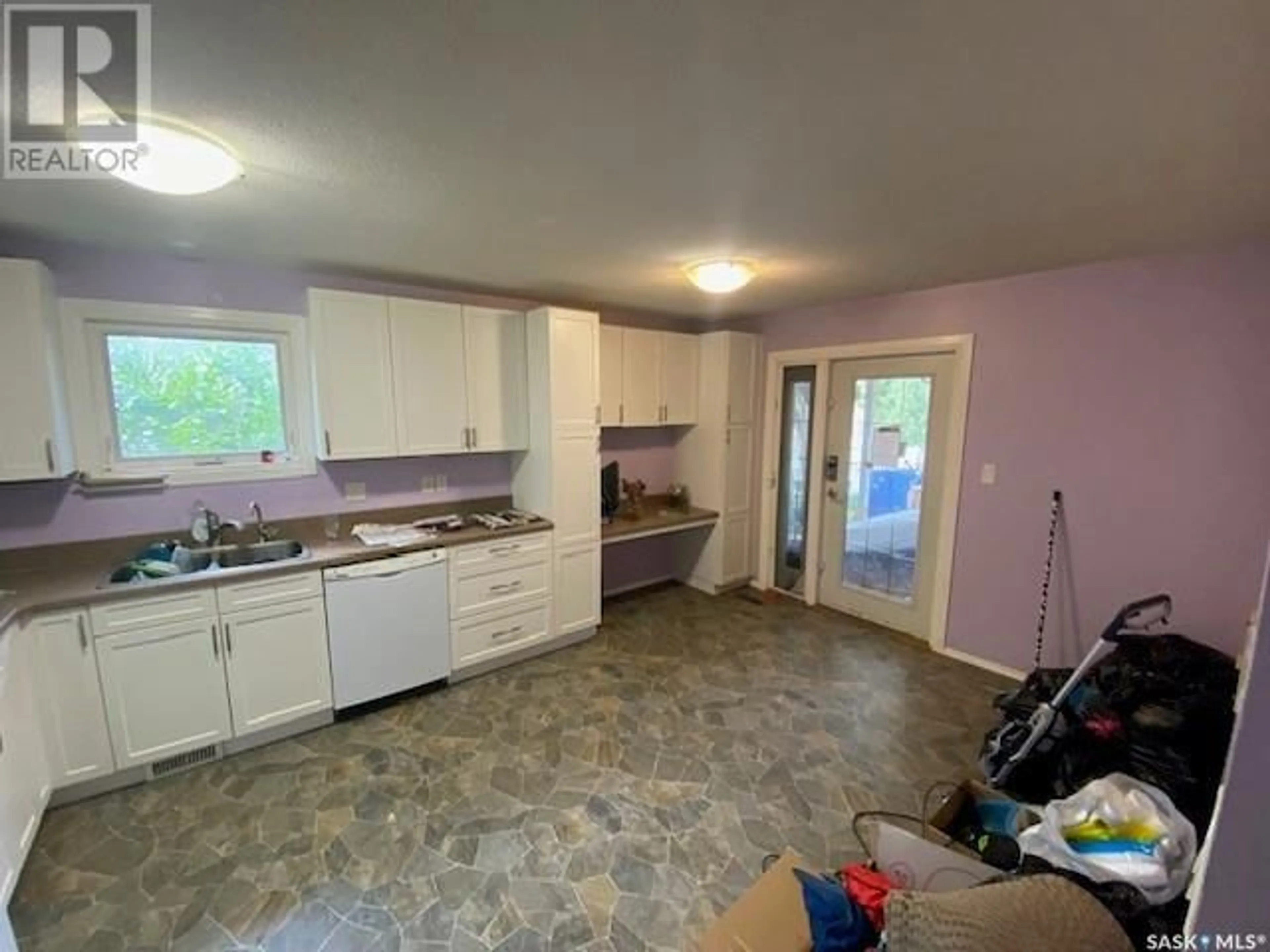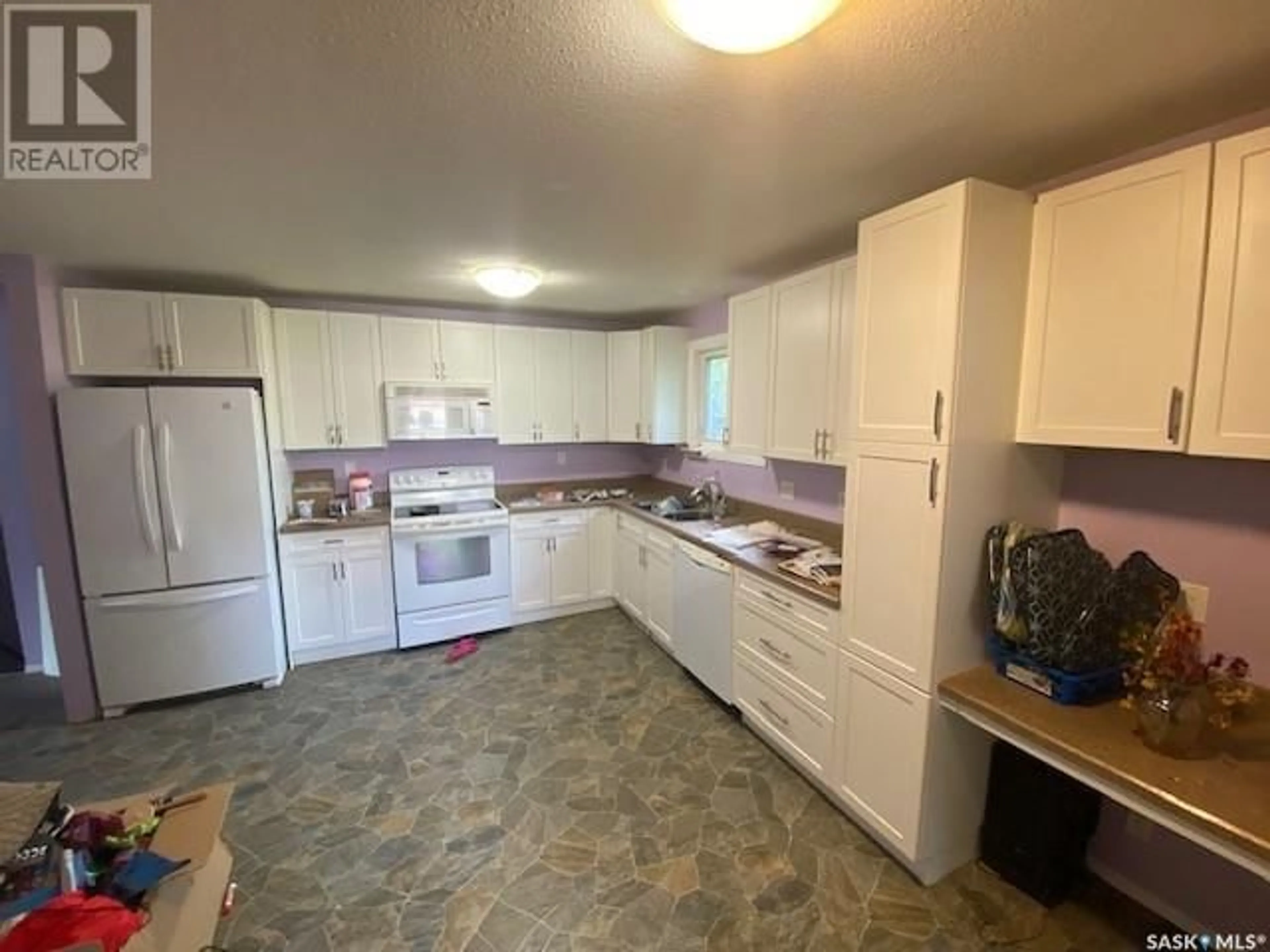1660 Oxford STREET, Regina, Saskatchewan S4N4M2
Contact us about this property
Highlights
Estimated ValueThis is the price Wahi expects this property to sell for.
The calculation is powered by our Instant Home Value Estimate, which uses current market and property price trends to estimate your home’s value with a 90% accuracy rate.Not available
Price/Sqft$175/sqft
Days On Market10 days
Est. Mortgage$1,327/mth
Tax Amount ()-
Description
Discover this spacious 4-level split home at 1660 Oxford Street in East Regina. With 1761 square feet of living space, this property features four bedrooms and three bathrooms, providing ample room for a growing family. The large master bedroom includes a convenient 2-piece ensuite. The home boasts several updates, including modern kitchen cabinets and updated PVC windows. Situated on a corner lot, the property offers a double attached garage. Conveniently located close to East End shopping, bus routes, grocery stores, and all essential amenities, this home is perfect for those seeking a practical and functional living space. While the property requires some cosmetic work, it presents an excellent opportunity for those looking to personalize their home. With a bit of TLC, this could be the perfect family home for you. Contact your agent for more details! (id:39198)
Property Details
Interior
Features
Second level Floor
Primary Bedroom
12 ft ,8 in x 12 ftBedroom
11 ft ,10 in x 8 ft ,6 inBedroom
11 ft ,10 in x 8 ft ,6 in4pc Bathroom
7 ft ,6 in x 7 ft ,2 inProperty History
 13
13


