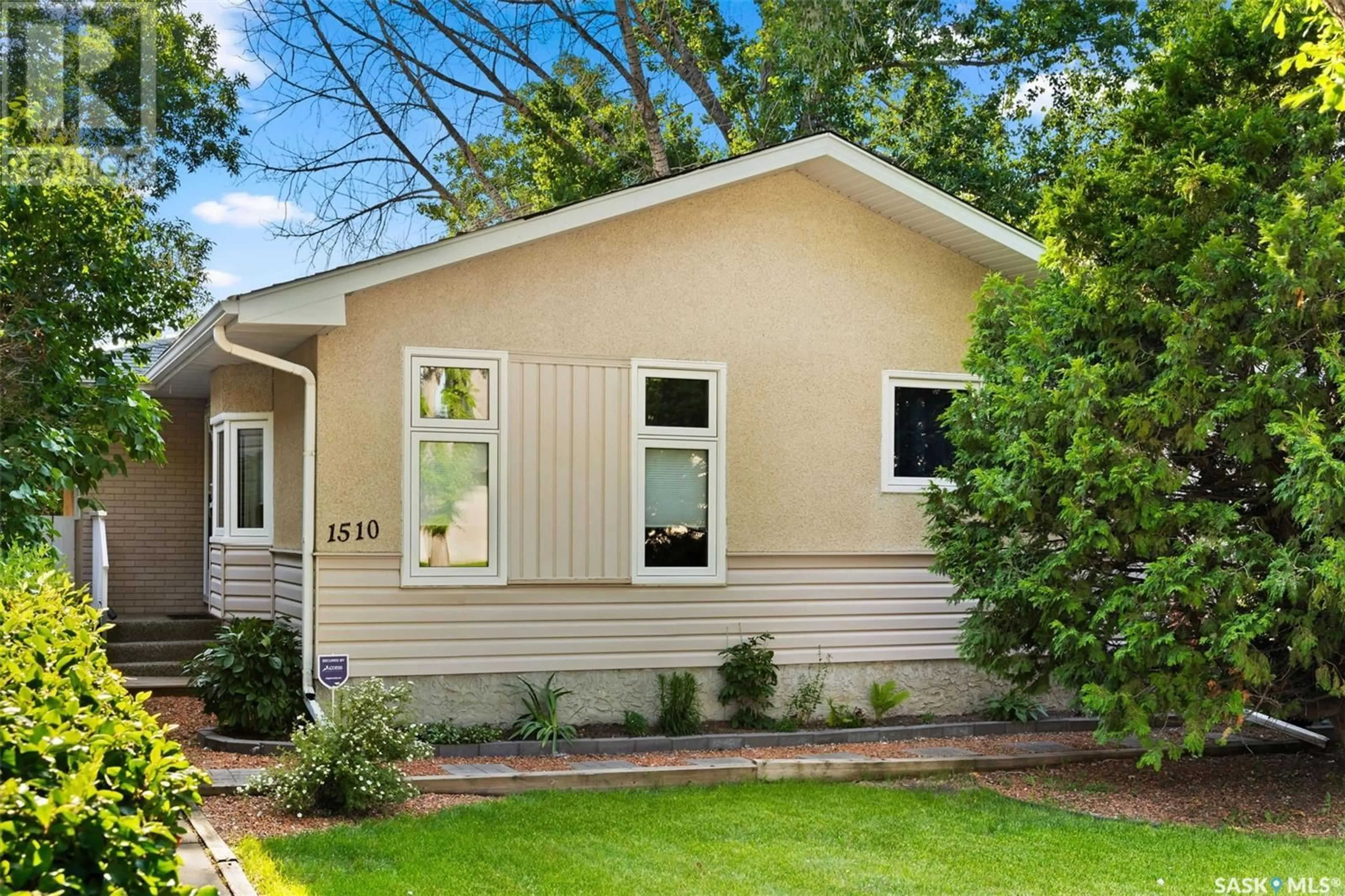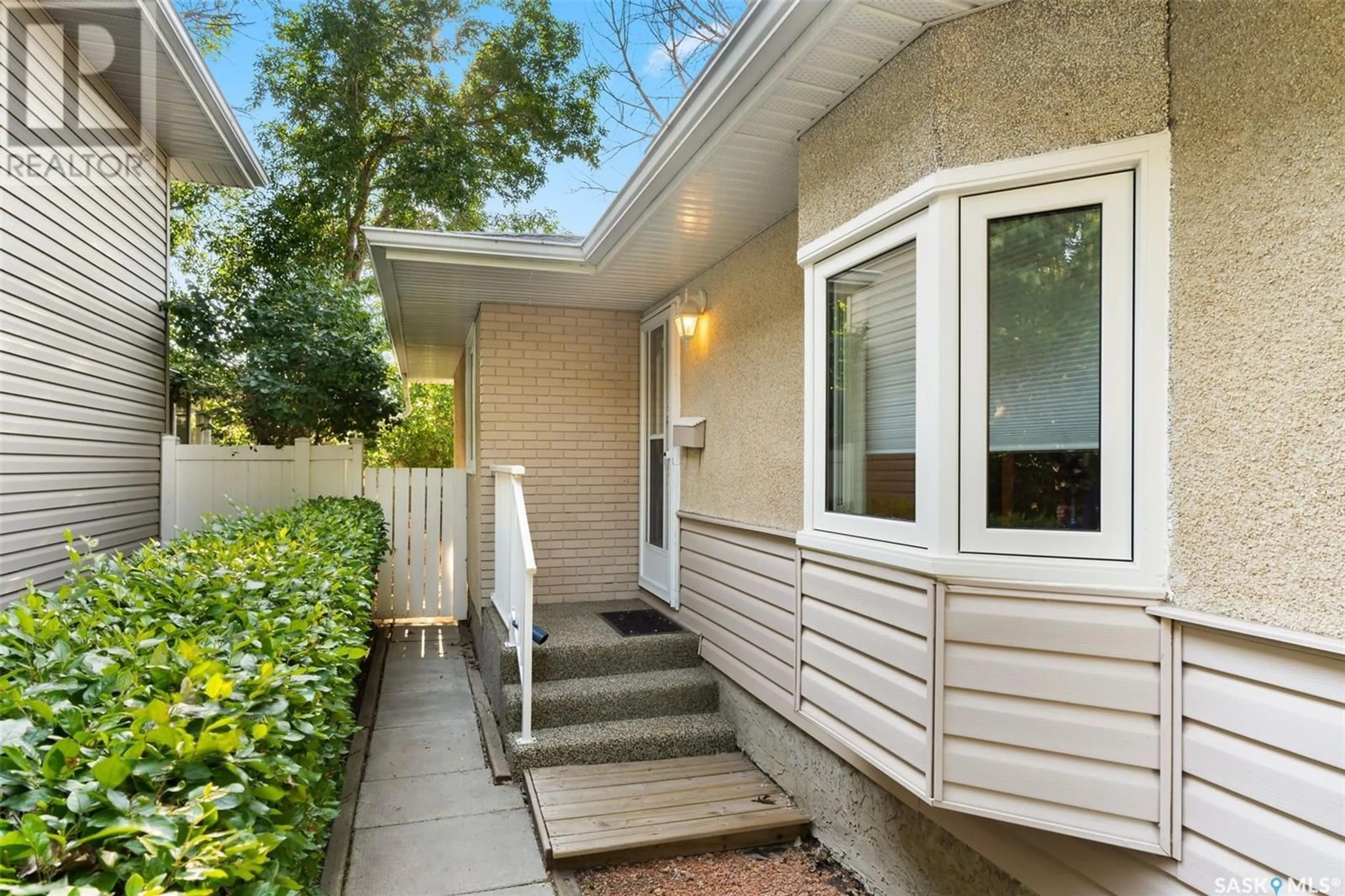1510 Oxford STREET, Regina, Saskatchewan S4N4M1
Contact us about this property
Highlights
Estimated ValueThis is the price Wahi expects this property to sell for.
The calculation is powered by our Instant Home Value Estimate, which uses current market and property price trends to estimate your home’s value with a 90% accuracy rate.Not available
Price/Sqft$280/sqft
Days On Market21 days
Est. Mortgage$1,181/mth
Tax Amount ()-
Description
This great home in Glencairn is being offered for sale for the 1st time. It has been loved & well taken care of since 1973 by this original owner. Offering a total of 4 bedrooms (3 up, 1 down), 2 bathrooms (1 up, 1 down), a family sized eat-in kitchen, a beautiful backyard with covered patio & a 2 car detached garage, this home is sure to have what you're looking for. This home has seen some big ticket upgrades in recent years. All main floor windows were replaced approximately 5 years ago. A new Hi-efficient furnace was installed in 2019. A digital programable thermostat is another added bonus to help save you money on heating costs. 30 year shingles were installed on the house in 2012. The main floor bathroom is beautiful & already fully updated with a soaker tub, tiled surround & updated fixtures. This home is ready for its next owners to make memories of their own. Please call for more information or to book a viewing. (id:39198)
Property Details
Interior
Features
Basement Floor
Den
11'4" x 10'8"Storage
Family room
10'10" x 20'7"Bedroom
10'11" x 11'5"Property History
 39
39


