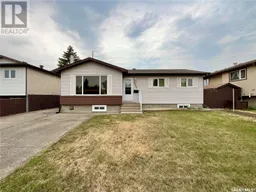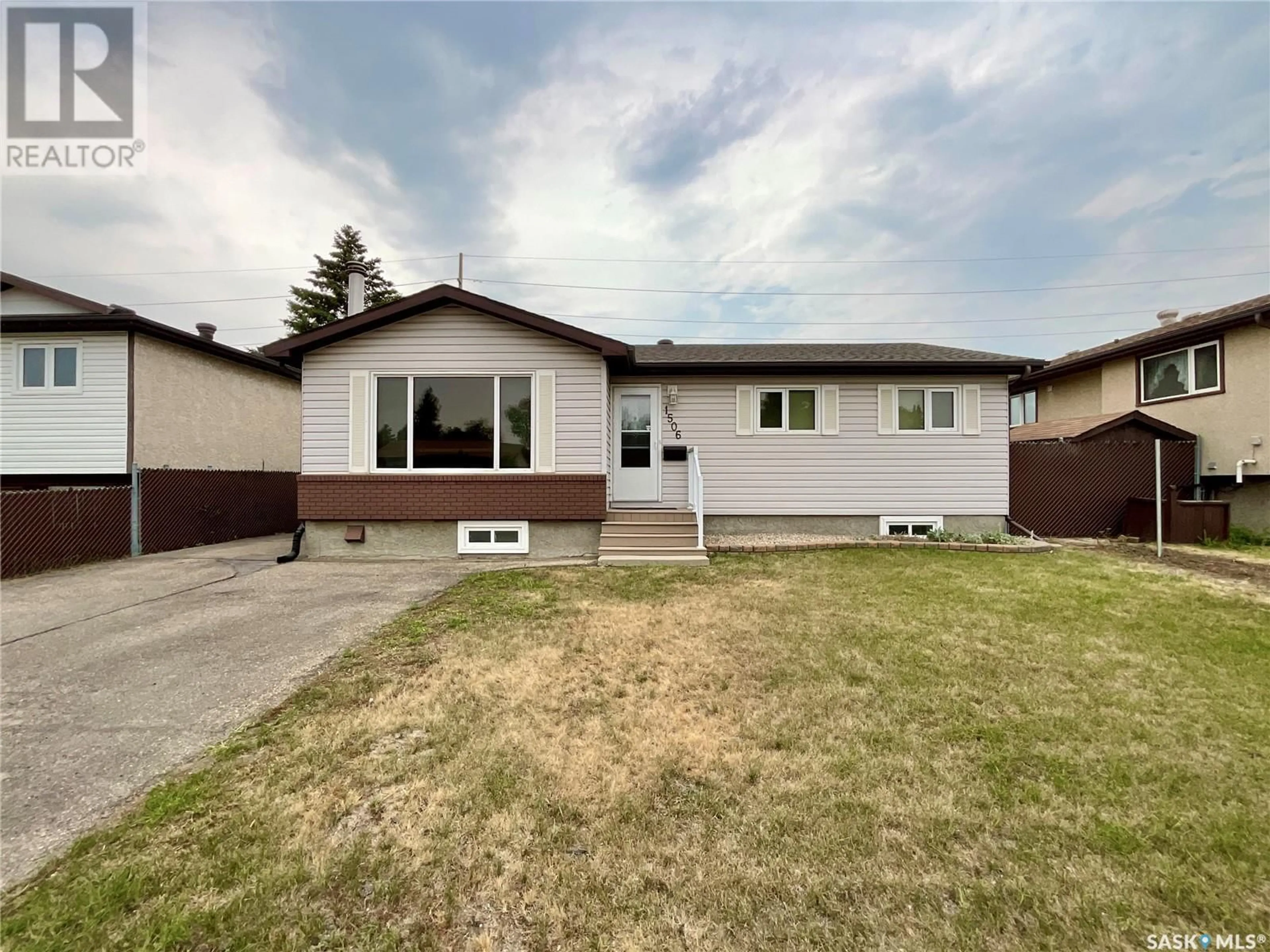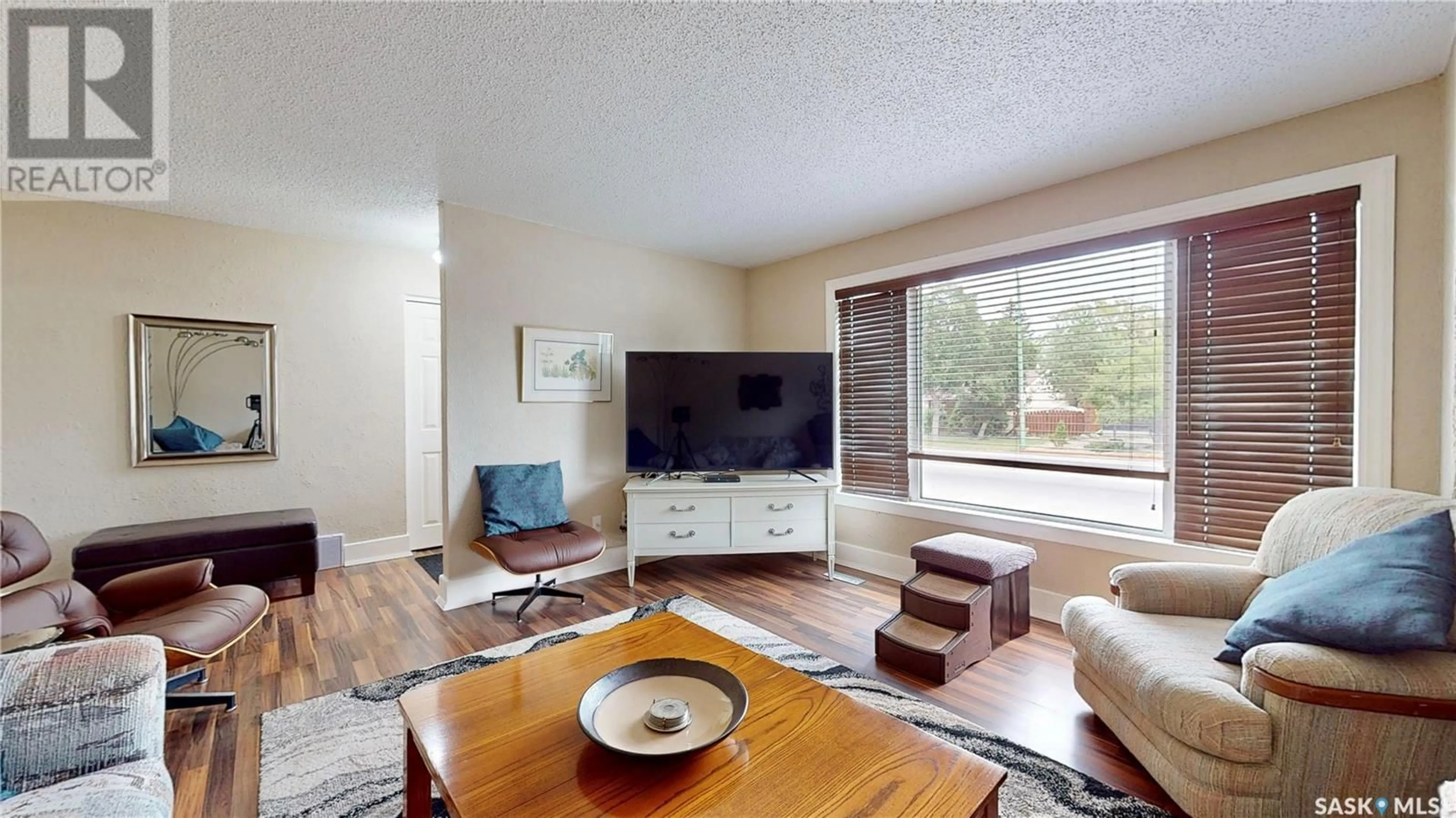1506 Fleet STREET, Regina, Saskatchewan S4N5R9
Contact us about this property
Highlights
Estimated ValueThis is the price Wahi expects this property to sell for.
The calculation is powered by our Instant Home Value Estimate, which uses current market and property price trends to estimate your home’s value with a 90% accuracy rate.Not available
Price/Sqft$316/sqft
Days On Market4 days
Est. Mortgage$1,482/mth
Tax Amount ()-
Description
Discover this stunning 3-bedroom, 2-bath home in the desirable Glencarin neighborhood. Lovingly maintained by a long-time owner, this property has been thoughtfully updated from top to bottom, inside and out. On the main floor, you’ll find a bright and inviting living room that welcomes you in. The dine-in kitchen is a chef’s dream, featuring natural maple cabinetry, granite countertops, numerous slow-close pot drawers, and a walk-in pantry. The bathroom serves as a personal retreat, boasting a jet tub, glass and tile shower, and a linen tower that offers ample storage for your morning routine. The oversized primary bedroom includes a custom walk-in closet and a cozy computer nook area, while the second bedroom is also generously sized. Venture downstairs to the fully developed basement where a large living room awaits. This level also includes a spacious third bedroom with another walk in closet, a 3-piece bath, and a laundry room with plenty of storage space. The utility area, cleverly tucked away, provides additional storage. A side entry to the home opens up the possibility of adding a mortgage-helper suite if desired. Step outside to enjoy your morning coffee on the sunny composite deck or unwind in the shaded gazebo area. The fully fenced yard is zero-scaped for low maintenance and includes two sheds and a dedicated dog turf area. The insulated garage measures 22 x 24 and comes complete with built-in storage shelving. Notable features of this home include PVC windows, hot water on demand, newer high-efficiency furnace and central air were installed in 2022. Don't miss your chance to make this beautiful home yours! Contact your agent today. (id:39198)
Property Details
Interior
Features
Basement Floor
4pc Bathroom
Utility room
9-4 x 8-9Bedroom
9-6 x 18-4Living room
13-10 x 18-3Property History
 45
45

