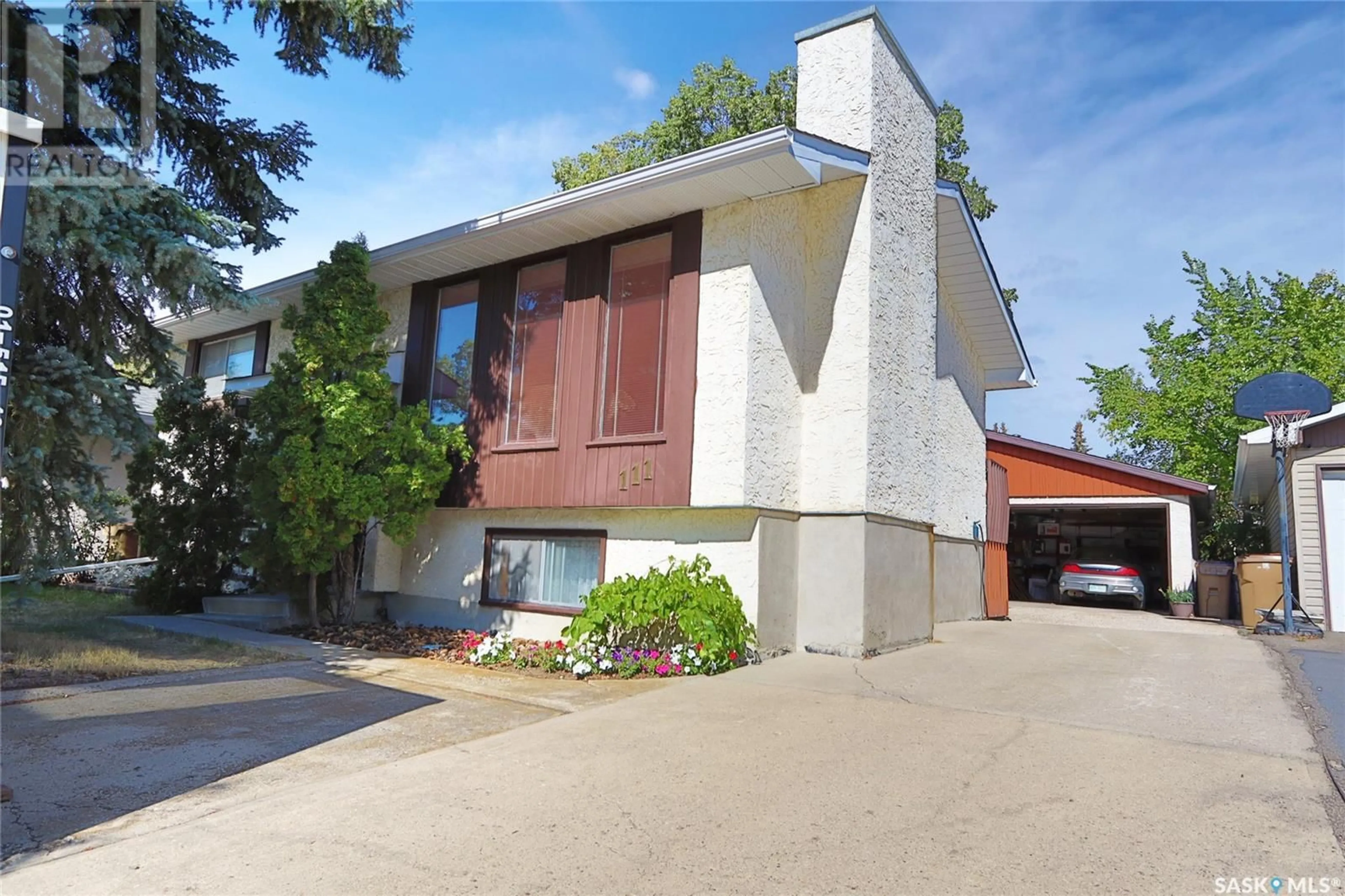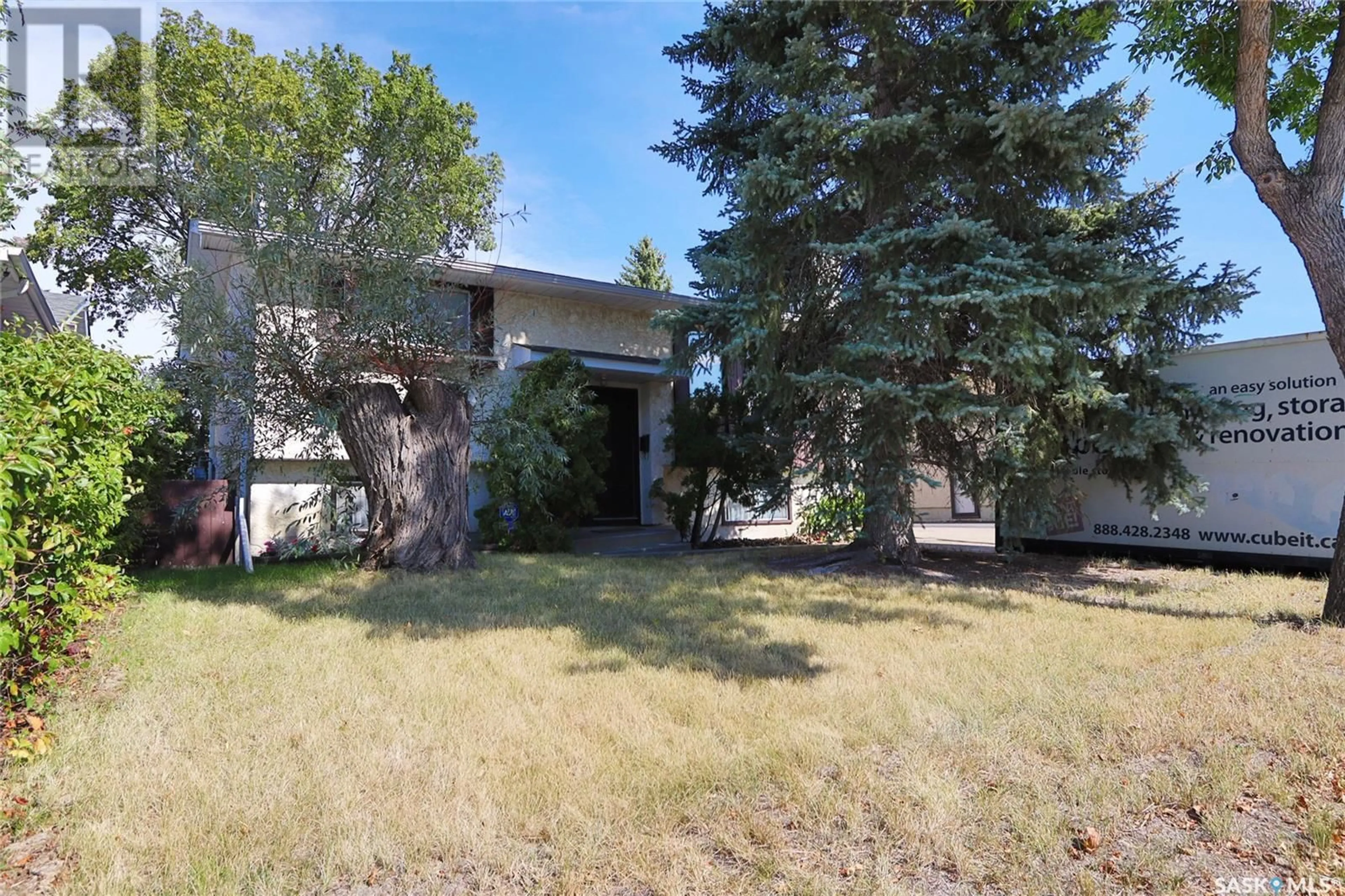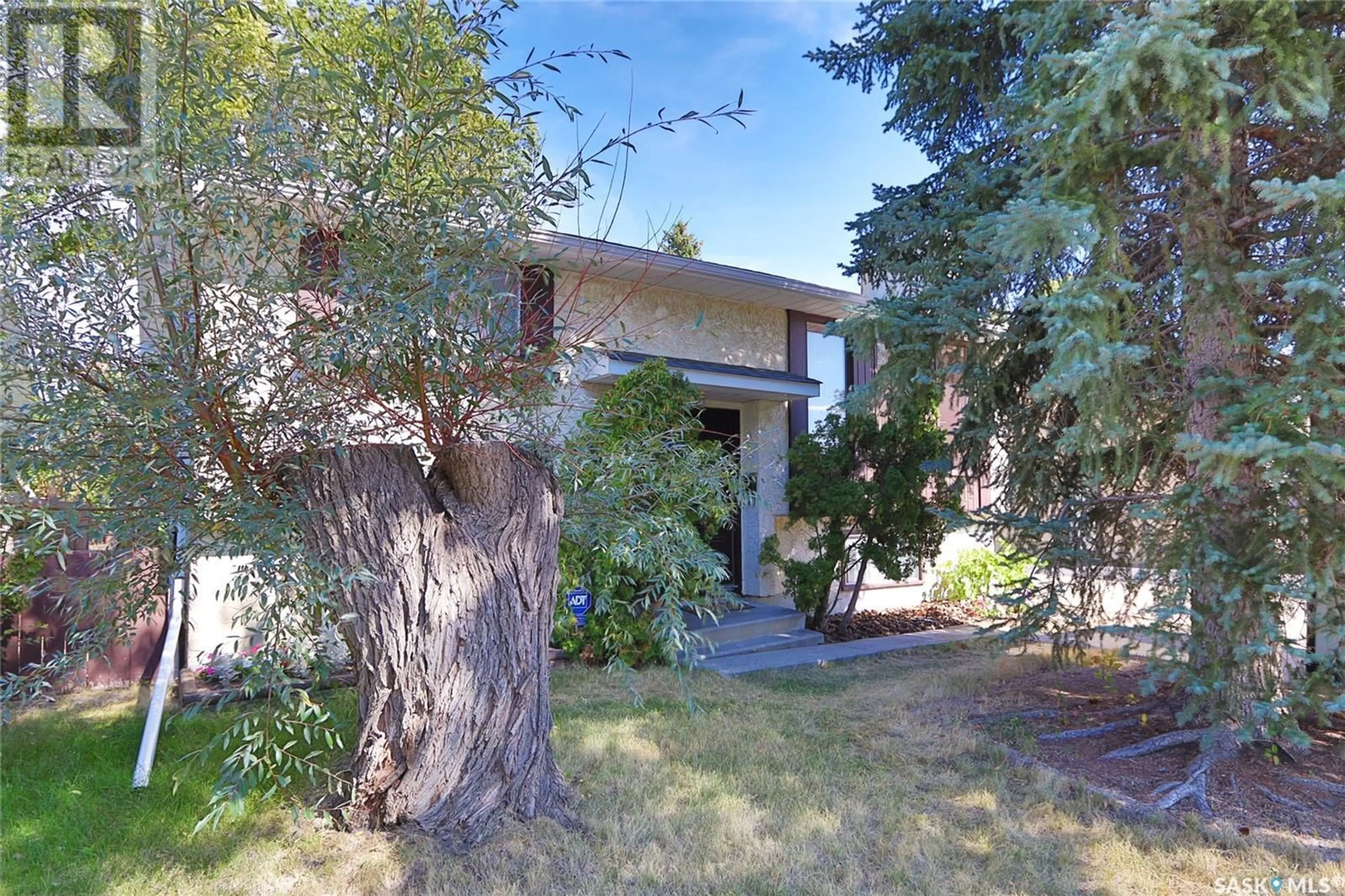111 MACKENZIE CRESCENT, Regina, Saskatchewan S4N5G4
Contact us about this property
Highlights
Estimated ValueThis is the price Wahi expects this property to sell for.
The calculation is powered by our Instant Home Value Estimate, which uses current market and property price trends to estimate your home’s value with a 90% accuracy rate.Not available
Price/Sqft$377/sqft
Est. Mortgage$1,331/mth
Tax Amount ()-
Days On Market4 days
Description
Discover this well-maintained home nestled in the peaceful Glencairn neighborhood, offering both comfort and practicality. Ideal for families, the property boasts a cozy kitchen, a warm living area with a wood fireplace, and a private backyard perfect for relaxation and outdoor gatherings. The first floor features 2 bedrooms and a full 4-piece bathroom, providing ample living space. The basement enhances the home’s versatility with an additional bedroom and a 3-piece bathroom, suitable for guests or as an extra living space. Recent upgrades include a new furnace and air conditioning system in 2021, along with new shingles, ensuring year-round comfort and minimal maintenance. Positioned close to several schools and with moderate access to public transportation, this home perfectly balances serene living with accessibility to essential amenities. (id:39198)
Upcoming Open House
Property Details
Interior
Features
Basement Floor
Bedroom
8 ft ,8 in x 10 ft ,7 in3pc Bathroom
Other
14 ft ,2 in x 20 ft ,8 inUtility room
Property History
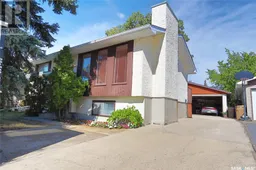 15
15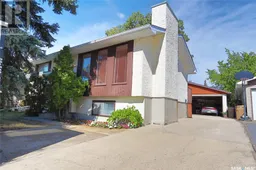 17
17
