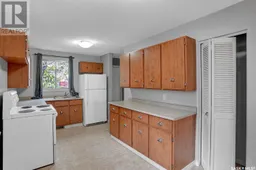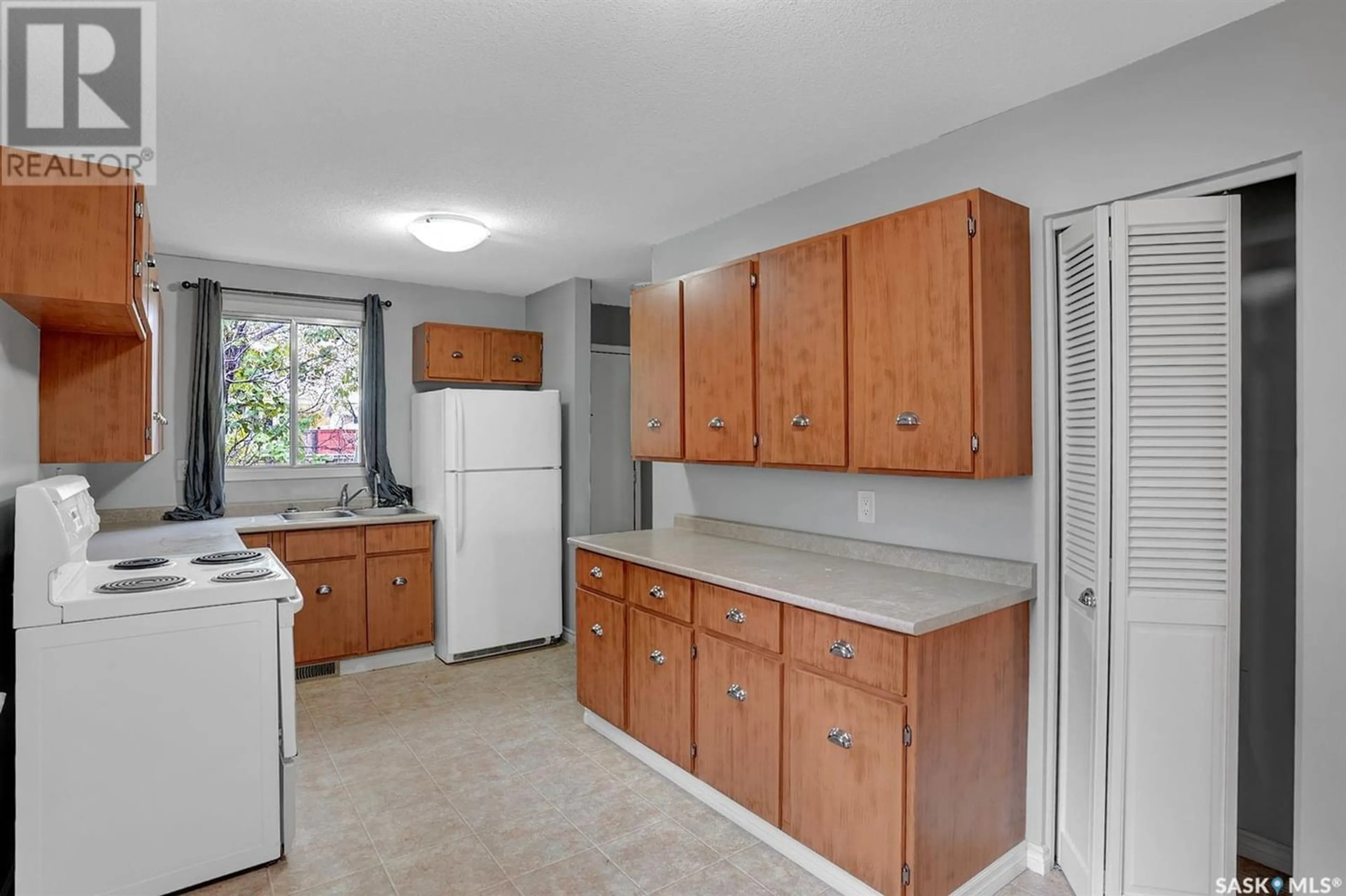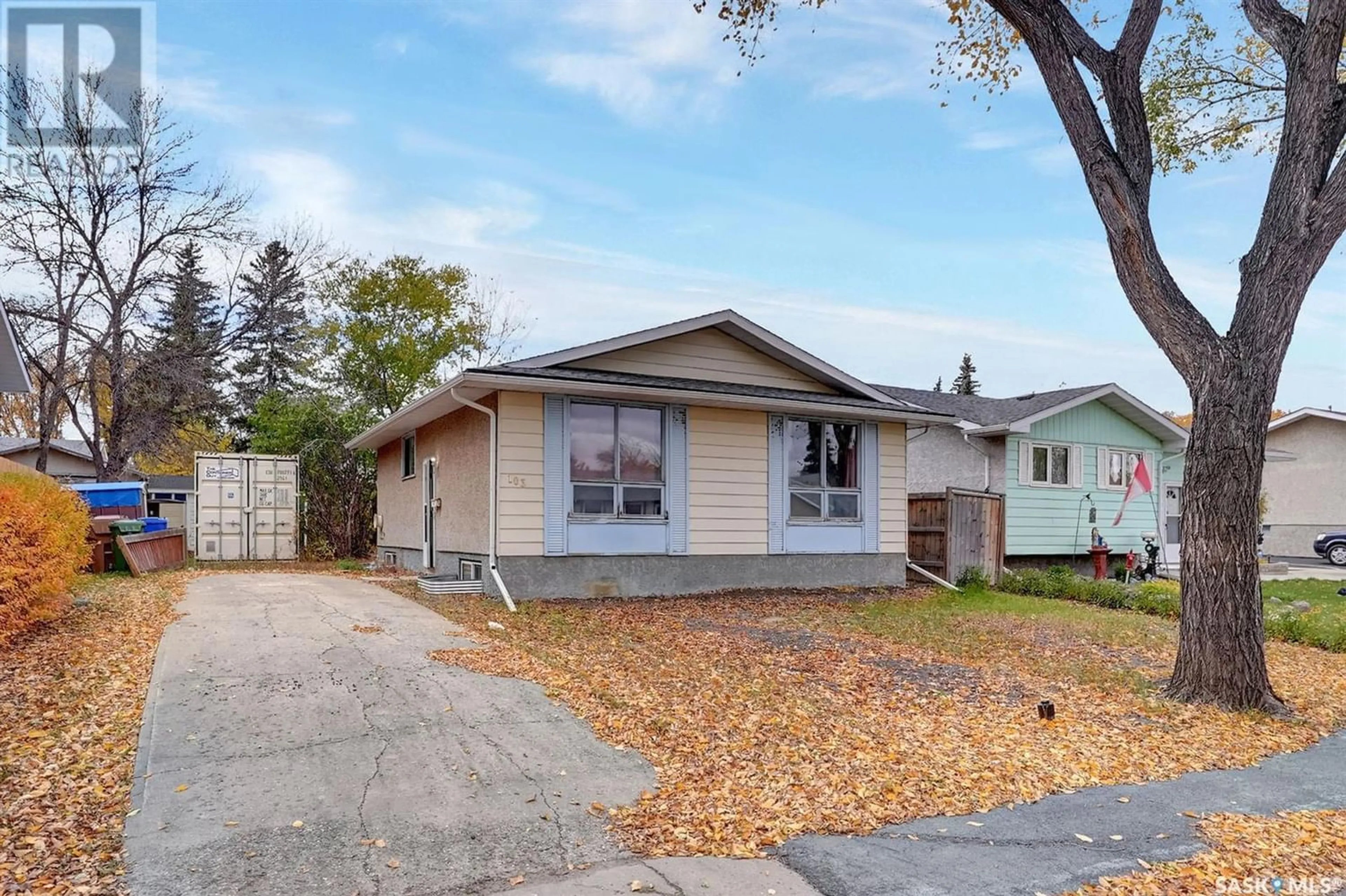103 Coleman CRESCENT, Regina, Saskatchewan S4N5J4
Contact us about this property
Highlights
Estimated ValueThis is the price Wahi expects this property to sell for.
The calculation is powered by our Instant Home Value Estimate, which uses current market and property price trends to estimate your home’s value with a 90% accuracy rate.Not available
Price/Sqft$311/sqft
Est. Mortgage$1,181/mo
Tax Amount ()-
Days On Market1 year
Description
This charming bungalow in the heart of Glencairn Village, Regina, is the perfect haven for young families, couples, and single individuals. With 5 bedrooms and 2 bathrooms, this 882 sq ft bungalow is both inviting and practical. The main floor features an eat-in kitchen with a window overlooking the backyard, providing a serene view. The spacious living room, just off the entrance, offers an ideal space for family gatherings or entertaining guests. Additionally, there are three main floor bedrooms and a renovated 4-piece bathroom for your convenience. The developed basement includes two more bedrooms with large windows, allowing an abundance of natural light. A 3-piece bathroom and a spacious rec room with a wet bar are ready for your personal touch in terms of flooring. The outdoor space is generous and filled with potential for your creative vision, whether it's a lush garden, a play area for kids, or a tranquil retreat. Glencairn Village offers the perfect atmosphere for a dynamic lifestyle. With a prime location, you're within walking distance to schools and just a stone's throw from all the amenities of the bustling east end. Upgrades include: shingles, furnace sewer line and windows (excluding the front 2 windows)Don't miss the opportunity to make this your forever home. Reach out to your real estate agent today to schedule your viewing today, and turn your dreams into reality. Your new life begins here! (id:39198)
Property Details
Interior
Features
Main level Floor
Bedroom
13 ft x 8 ft ,8 inBedroom
8 ft ,5 in x 9 ft ,7 inBedroom
10 ft ,6 in x 7 ft ,7 inLiving room
11 ft ,8 in x 12 ft ,2 inProperty History
 31
31

