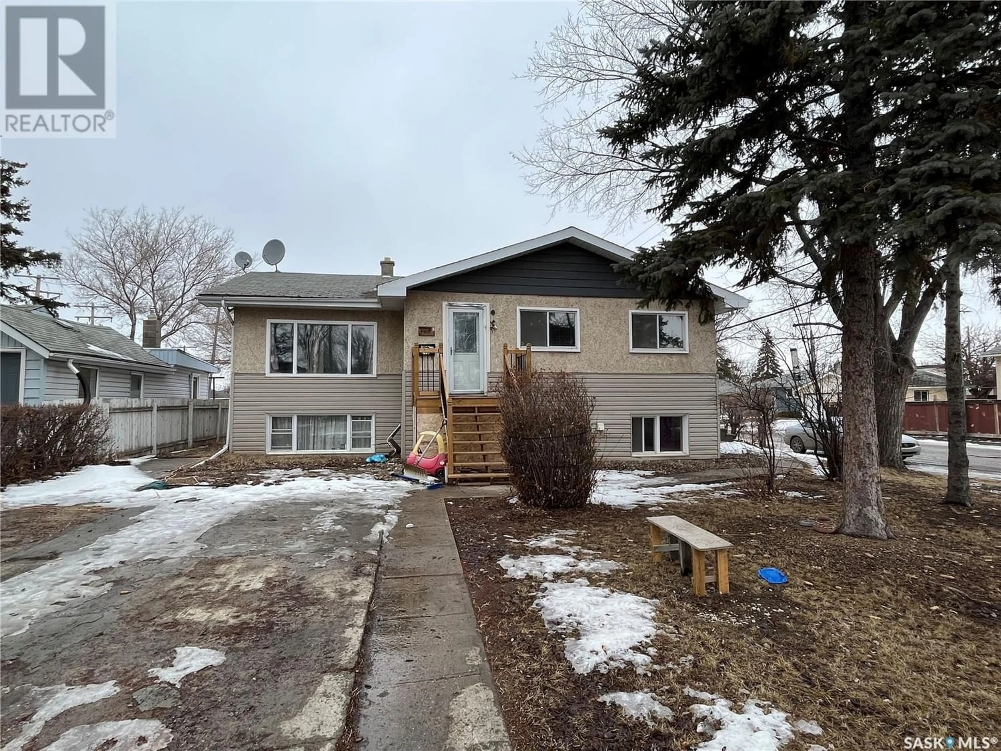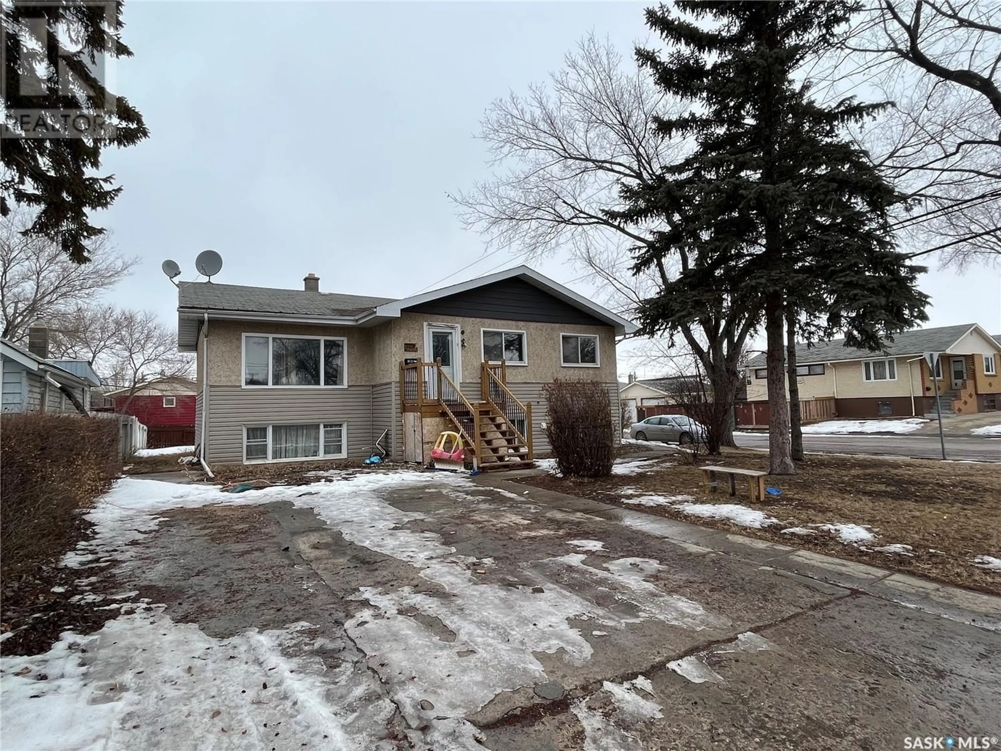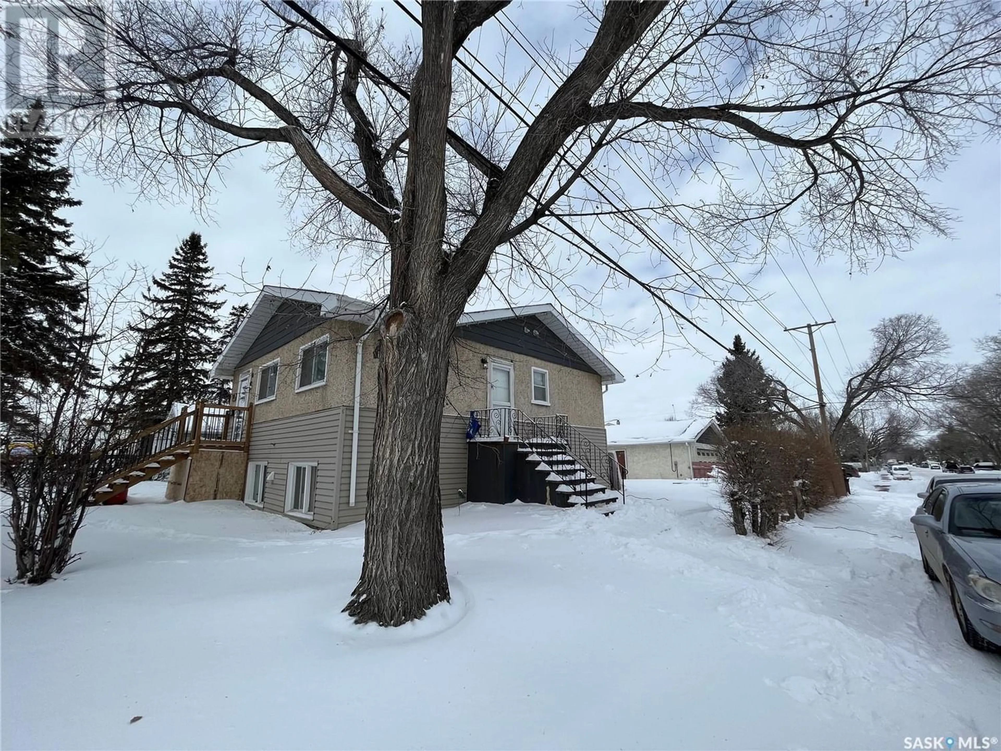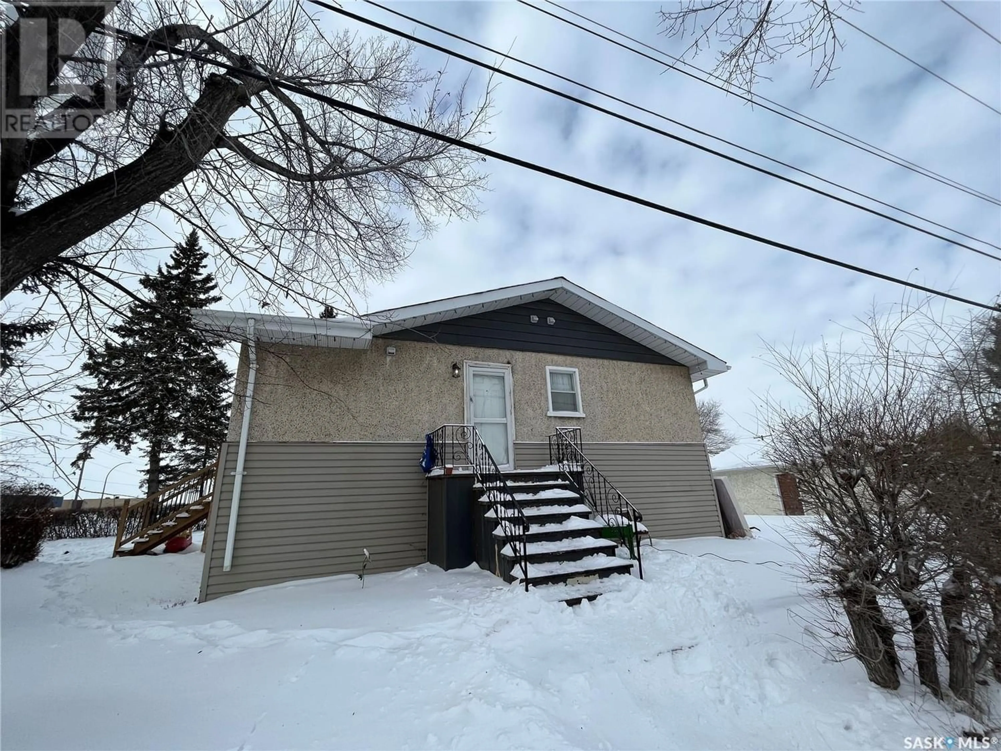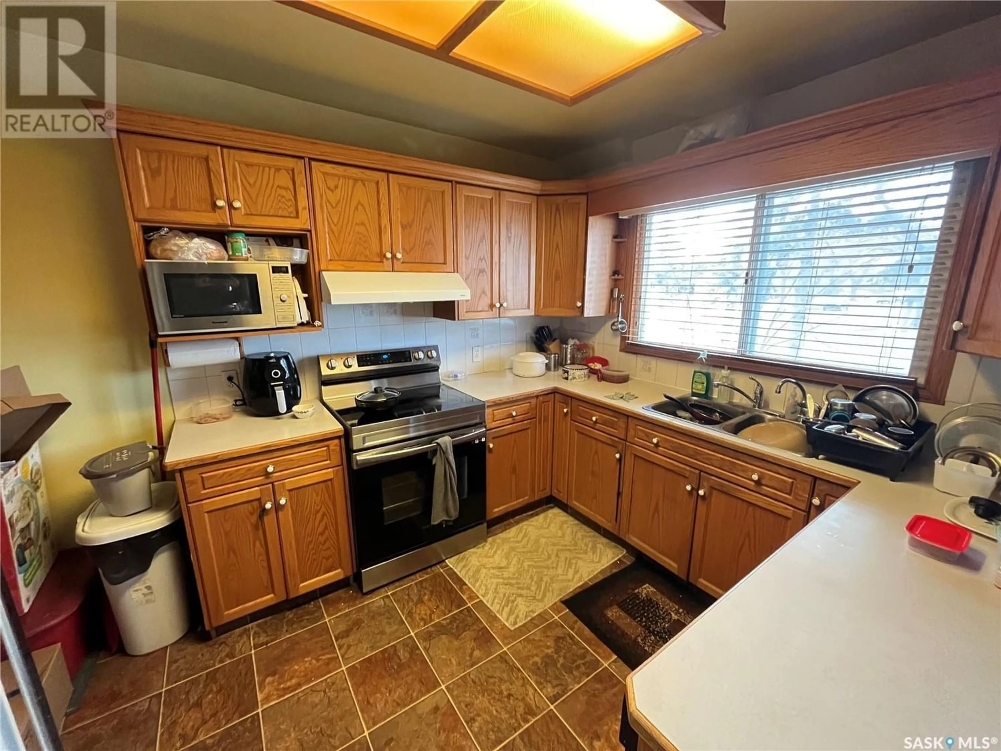800 10th AVENUE E, Regina, Saskatchewan S4N0H5
Contact us about this property
Highlights
Estimated ValueThis is the price Wahi expects this property to sell for.
The calculation is powered by our Instant Home Value Estimate, which uses current market and property price trends to estimate your home’s value with a 90% accuracy rate.Not available
Price/Sqft$250/sqft
Est. Mortgage$1,288/mo
Tax Amount ()-
Days On Market312 days
Description
Step into this remarkable bungalow, situated in the sought-after Glen Elm neighborhood of Regina. Perfectly positioned near all the conveniences of east Regina, this home offers an ideal setting for your family's needs. What sets this property apart is its additional benefit of a mortgage helper basement suite, ensuring not only comfortable living but also financial security for years to come. As you explore further, you'll appreciate the generous corner lot, providing ample space for outdoor enjoyment and potential expansion. The double detached garage offers convenience and storage options, while the fully separate suite, complete with its own furnace, electrical panel, and entrance, ensures privacy and independence for occupants. This home is not just a residence—it's an investment in your family's future, offering both comfort and financial stability. Don't miss out on this opportunity to own a piece of tranquility in the heart of Regina's Glen Elm neighborhood. (id:39198)
Property Details
Interior
Features
Basement Floor
4pc Bathroom
5'6" x 5'10"Living room
11'7" x 17'11"Bedroom
9'4" x 12'1"Bedroom
8'8" x 10'9"Property History
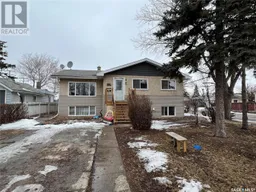 10
10
