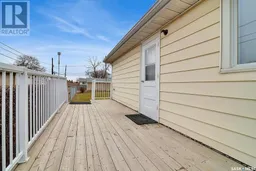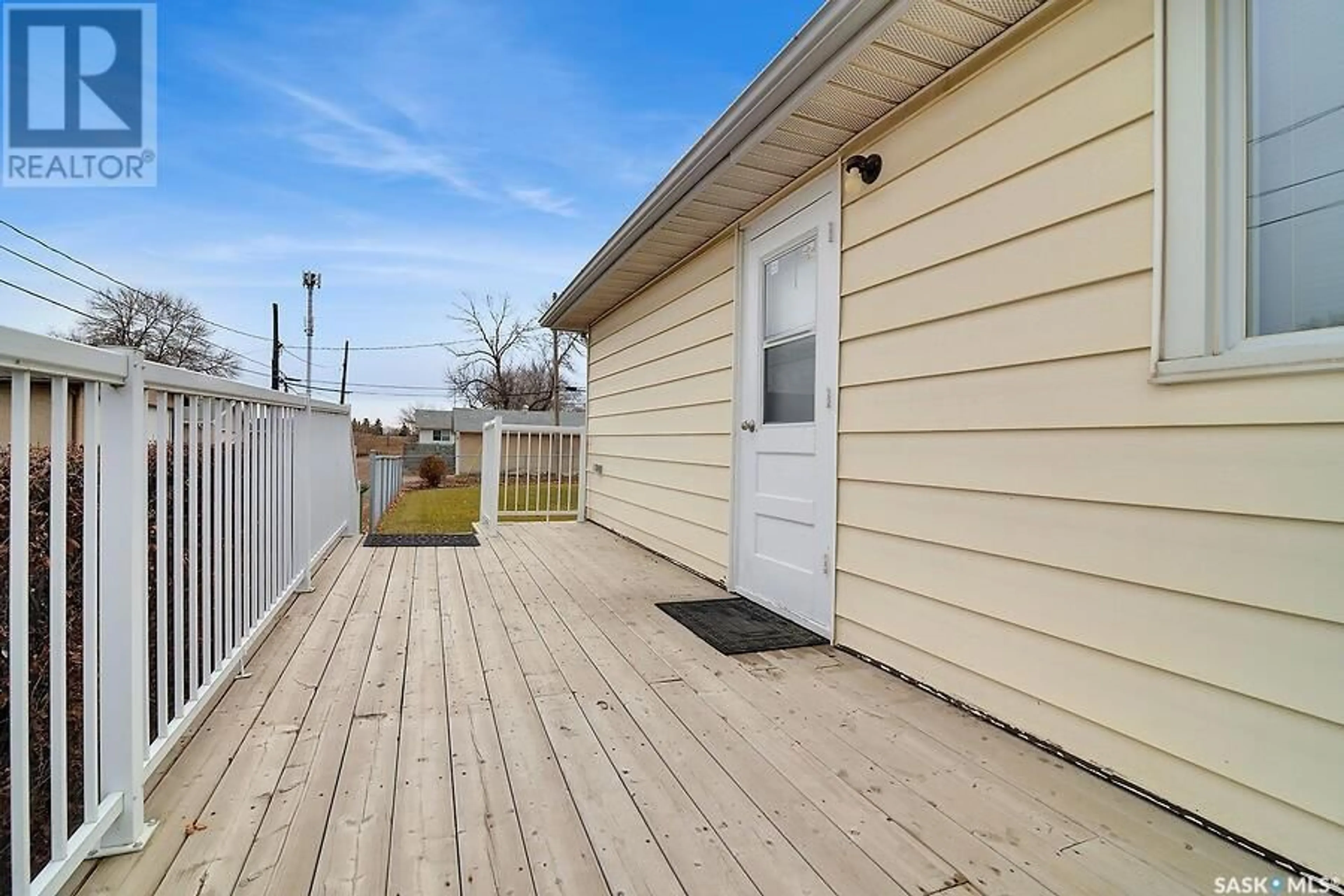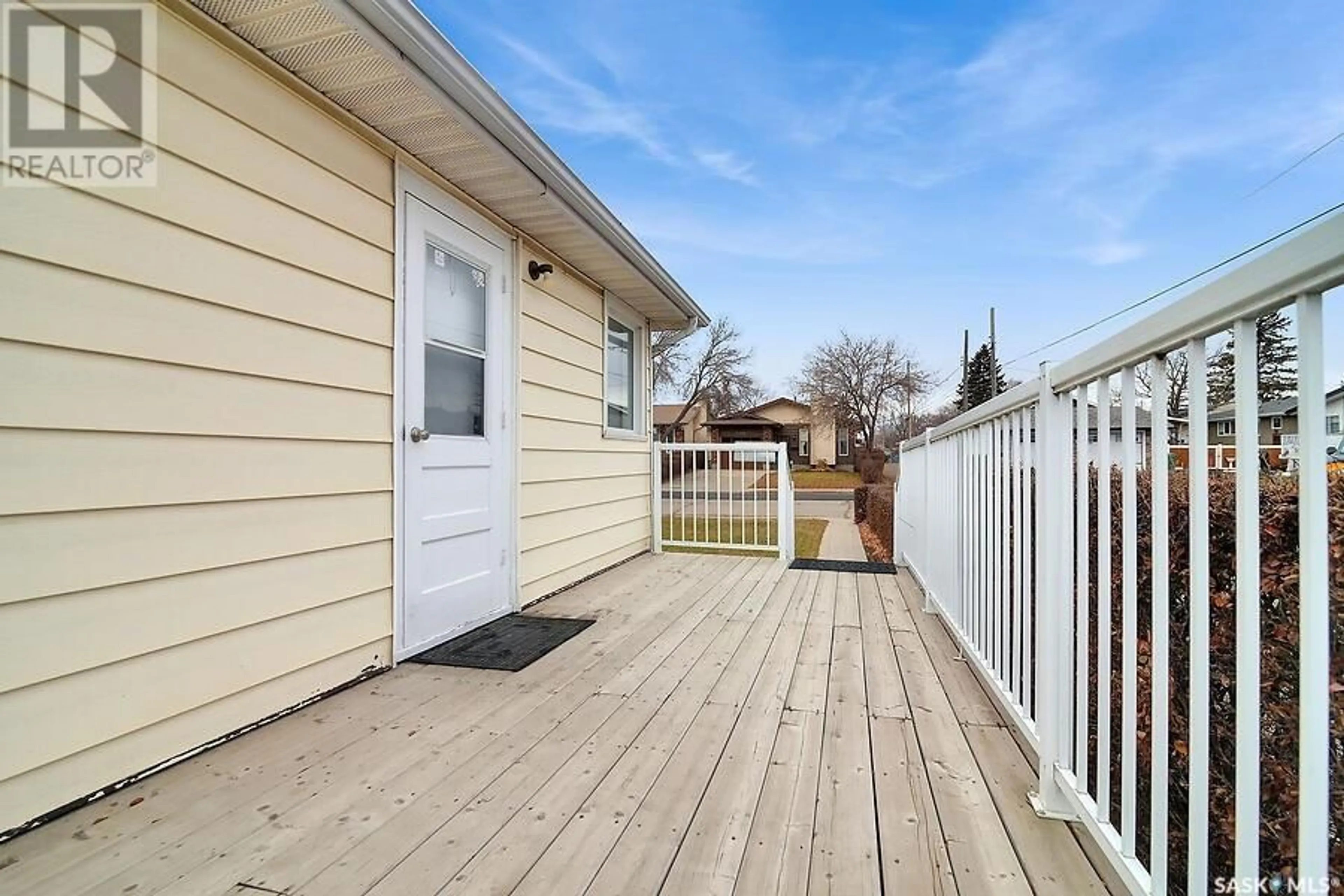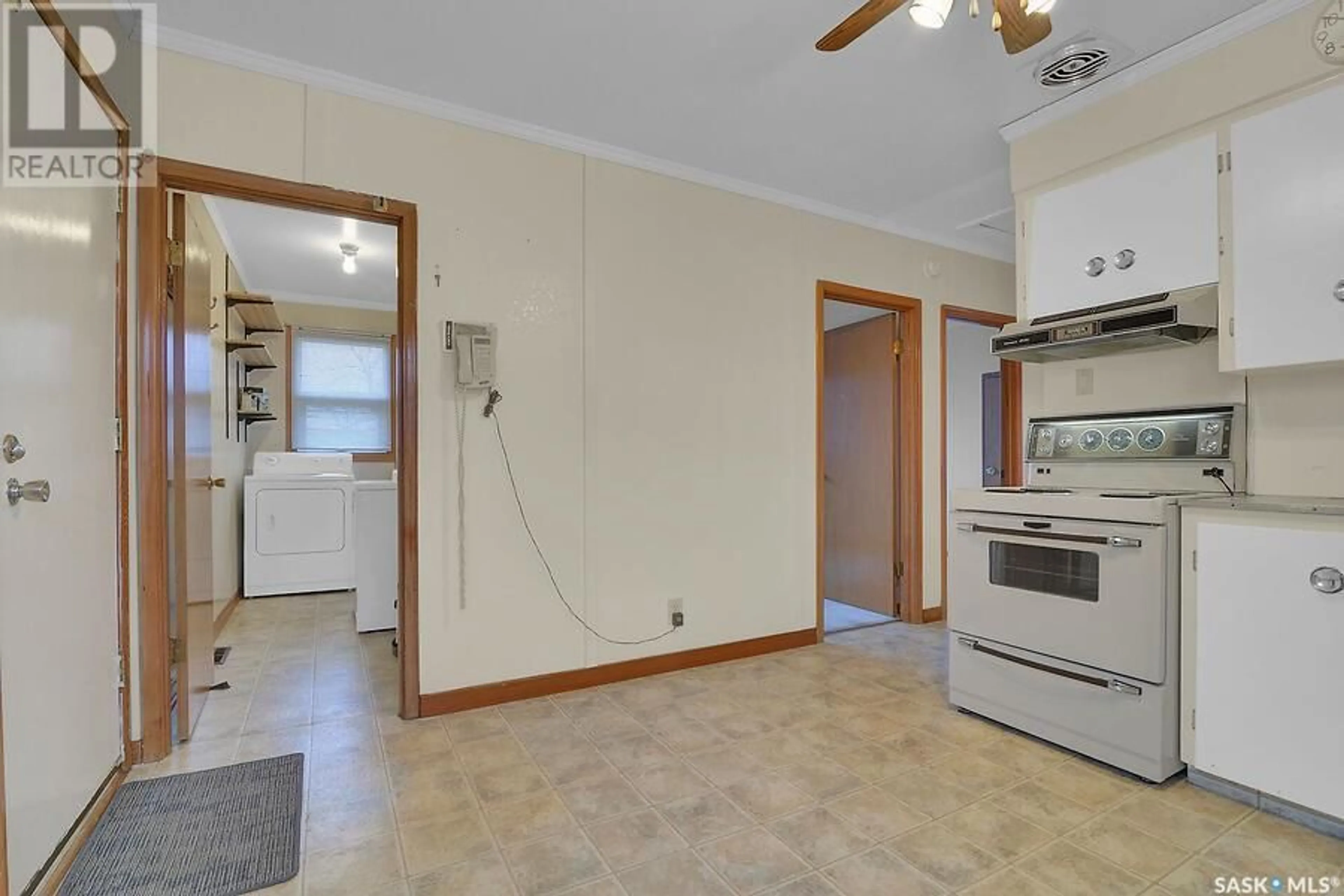1519 Rupert STREET, Regina, Saskatchewan S4X1M8
Contact us about this property
Highlights
Estimated ValueThis is the price Wahi expects this property to sell for.
The calculation is powered by our Instant Home Value Estimate, which uses current market and property price trends to estimate your home’s value with a 90% accuracy rate.Not available
Price/Sqft$220/sqft
Est. Mortgage$773/mo
Tax Amount ()-
Days On Market13 days
Description
This is a lovely home!! It has been taken care of and loved and it shows throughout!! Perfect for a first time buyer or for someone who wishes to downsize. As soon as you enter, you feel welcome. The kitchen/dining room is bright and has plenty of cupboards and counter space plus room for a good sized table! The living room is a great size and has a large picture window that allows for plenty of natural light to come in. Seller states HW under the carpet in the living room. There are three good sized bedrooms although 1 does not have a closet. The 4 piece bathroom and the laundry room complete the interior of the home. Outside you will be impressed by the nice size wooden deck that has maintenance free rails! The backyard is a great size and is home to a single detached garage. This home will not last long, it is worth a look!!! (id:39198)
Property Details
Interior
Features
Main level Floor
Kitchen/Dining room
9 ft ,2 in x 11 ft ,3 inLiving room
16 ft x 11 ft ,3 inPrimary Bedroom
11 ft ,3 in x 10 ftBedroom
11 ft ,3 in x 7 ft ,6 inProperty History
 19
19


