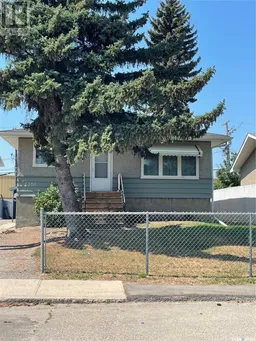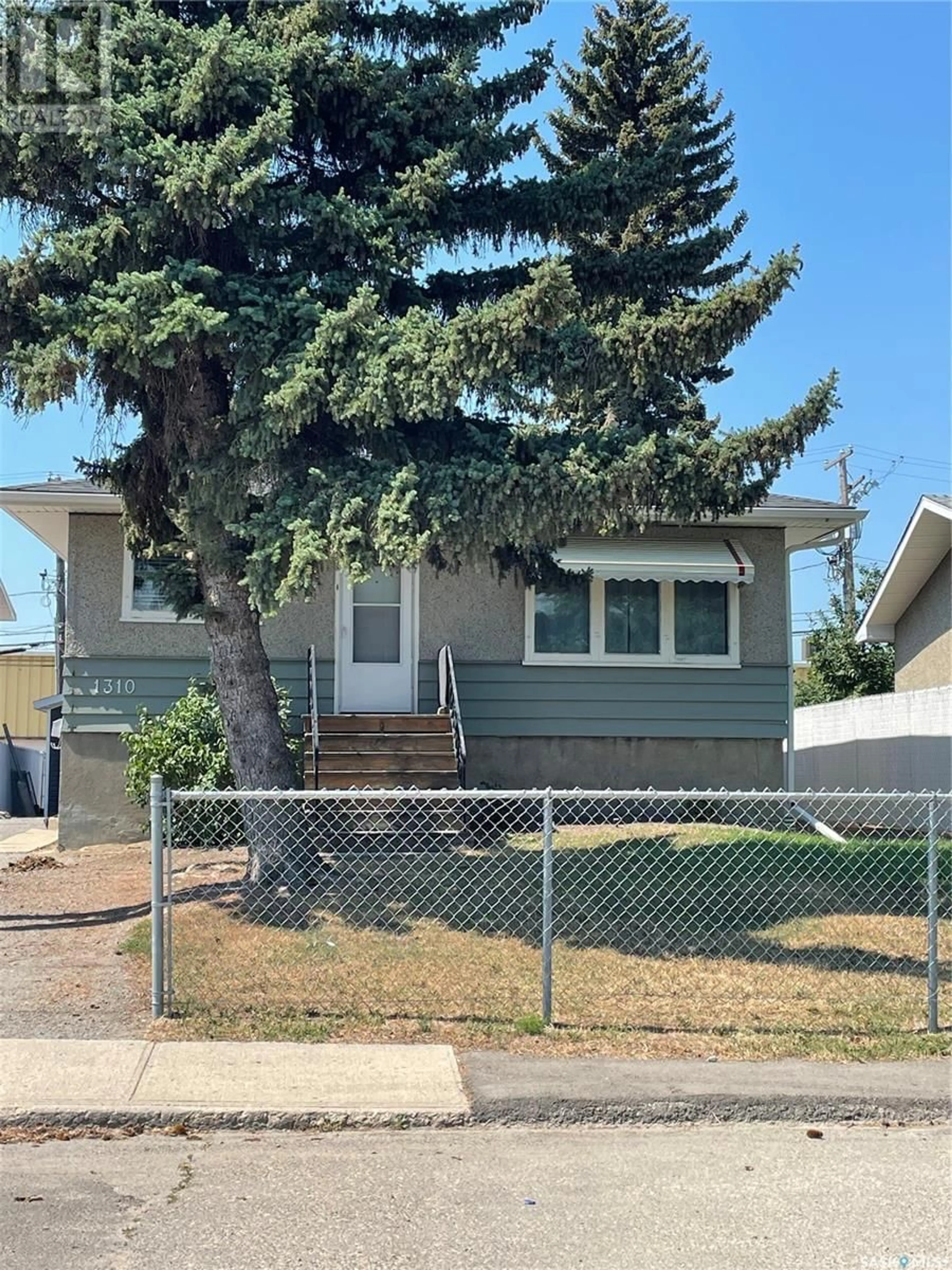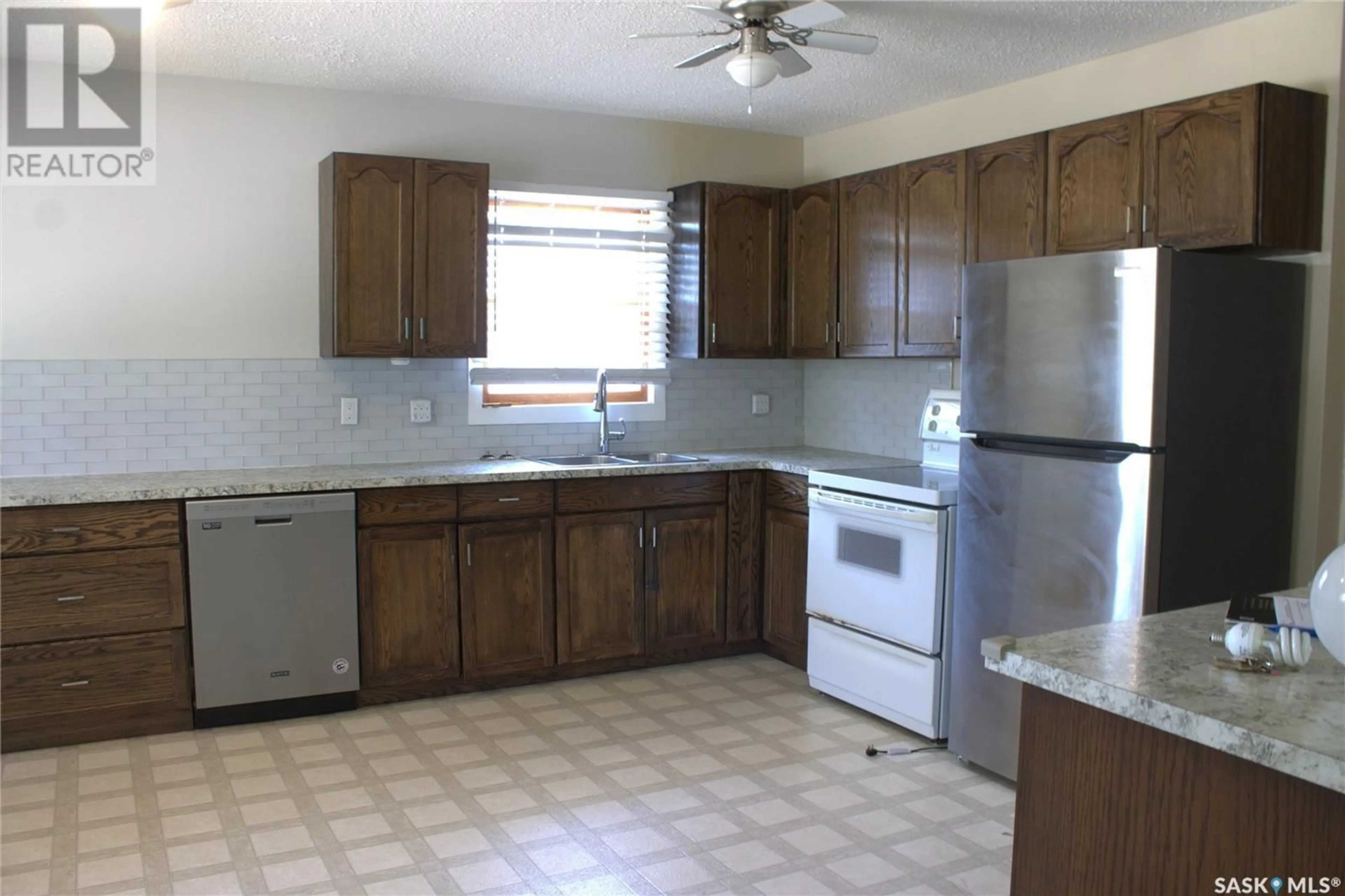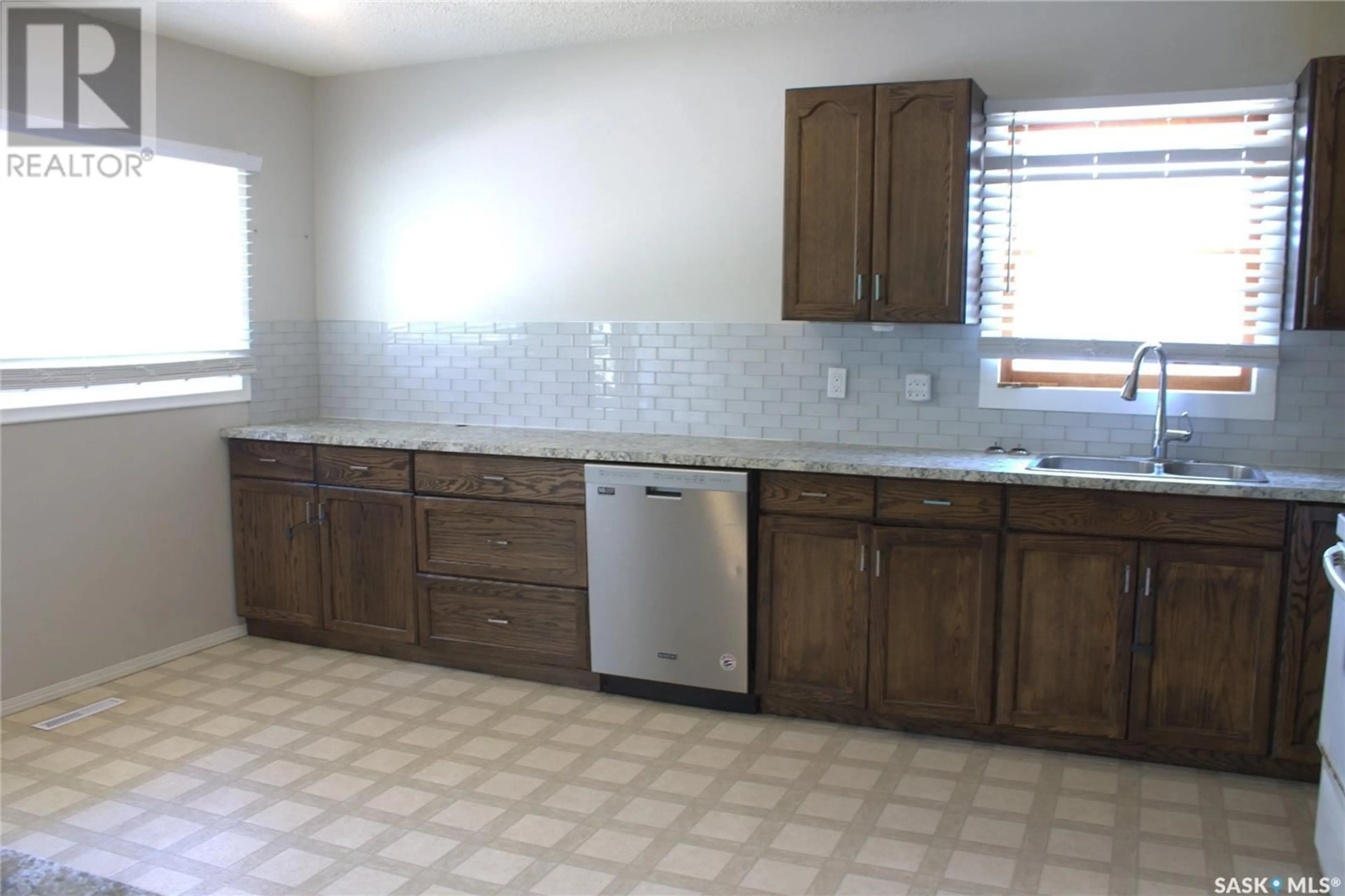1310 Rothwell STREET, Regina, Saskatchewan S4N2B1
Contact us about this property
Highlights
Estimated ValueThis is the price Wahi expects this property to sell for.
The calculation is powered by our Instant Home Value Estimate, which uses current market and property price trends to estimate your home’s value with a 90% accuracy rate.Not available
Price/Sqft$259/sqft
Days On Market2 days
Est. Mortgage$1,138/mth
Tax Amount ()-
Description
Loads of revenue potential in this 3 plus 1 bedroom raised bungalow. Ideal family home that is kitty corner to a huge park with seating, picnic table and large play center for the kids. Living room and bedroom feature original hardwood floors. Kitchen cabinets were refinished. Newer dishwasher installed. Extra bottom cabinets and movable island added which doubled the counter space. Newer counter tops, back splash, sink, plumbing and fridge all added in kitchen. Bedrooms include closet organizers. Main floor bath has Bathfitters tub and surround. Newer countertop, sink, toilet, mirror/cabinet, fan, updated outlet, installed pot light, light over mirror and plumbing. Basement was totally redone. Bathroom gutted with newer plumbing, shower, toilet, sink, fan. New flooring in basement with the floors leveled. New framing and drywall in entrance, bedroom and bathroom. Living room ceiling light recently installed. Hidden access for stove plug in. Newer fridge, washer and dryer as well. High efficient furnace and central air rented for $155/per month. Updated switches and outlets throughout the house. Blinds in bedrooms and kitchen were replaced. Newer shingles ,eavestroughs ,window wells Huge yard that is mostly fenced, there is a gate stored behind shed if someone would prefer the yard to be totally enclosed. Large raised garden beds in backyard are included. Recently built large shed and original will stay. Bonus items include new baseboards for the new owner to have, 5 gallons of paint being stored in the basement. Also, recliner, coffee tables and end tables. If its in the house you can have it! (id:39198)
Property Details
Interior
Features
Basement Floor
Laundry room
Living room
14 ft x 10 ftKitchen
9 ft x 10 ft3pc Bathroom
Exterior
Parking
Garage spaces 5
Garage type Parking Space(s)
Other parking spaces 0
Total parking spaces 5
Property History
 30
30


