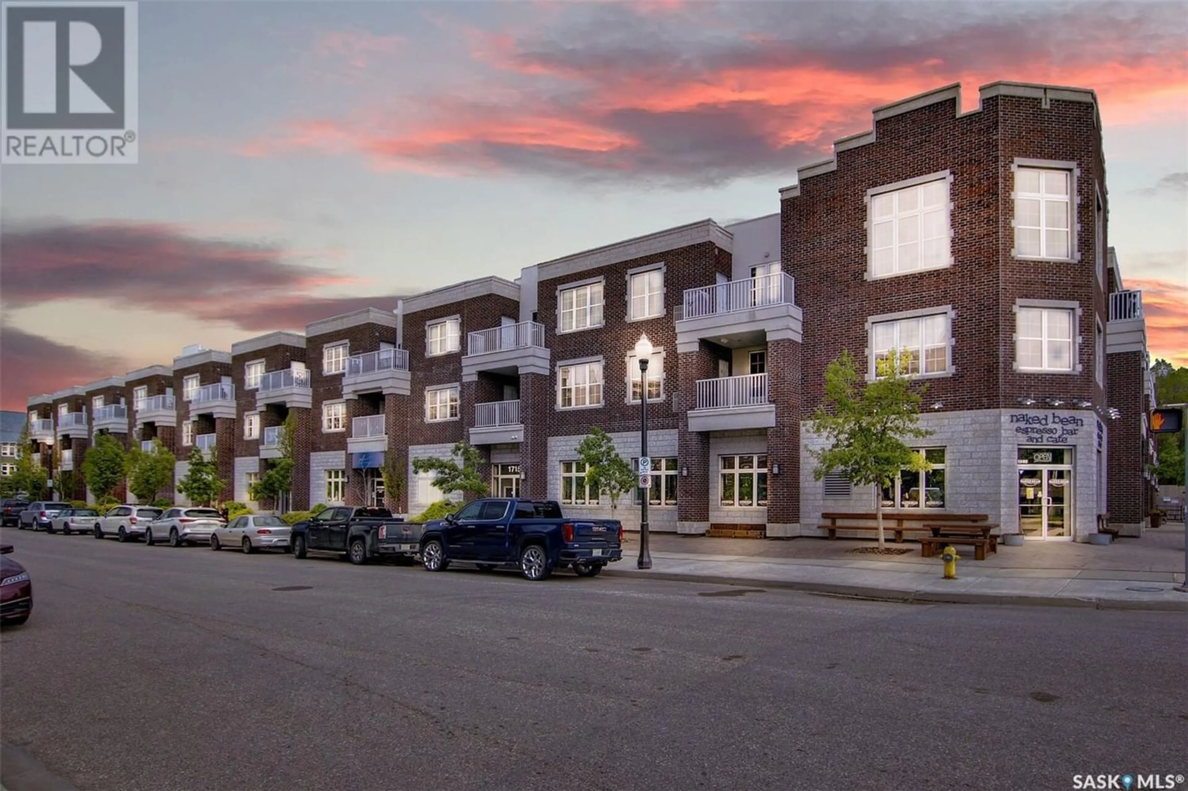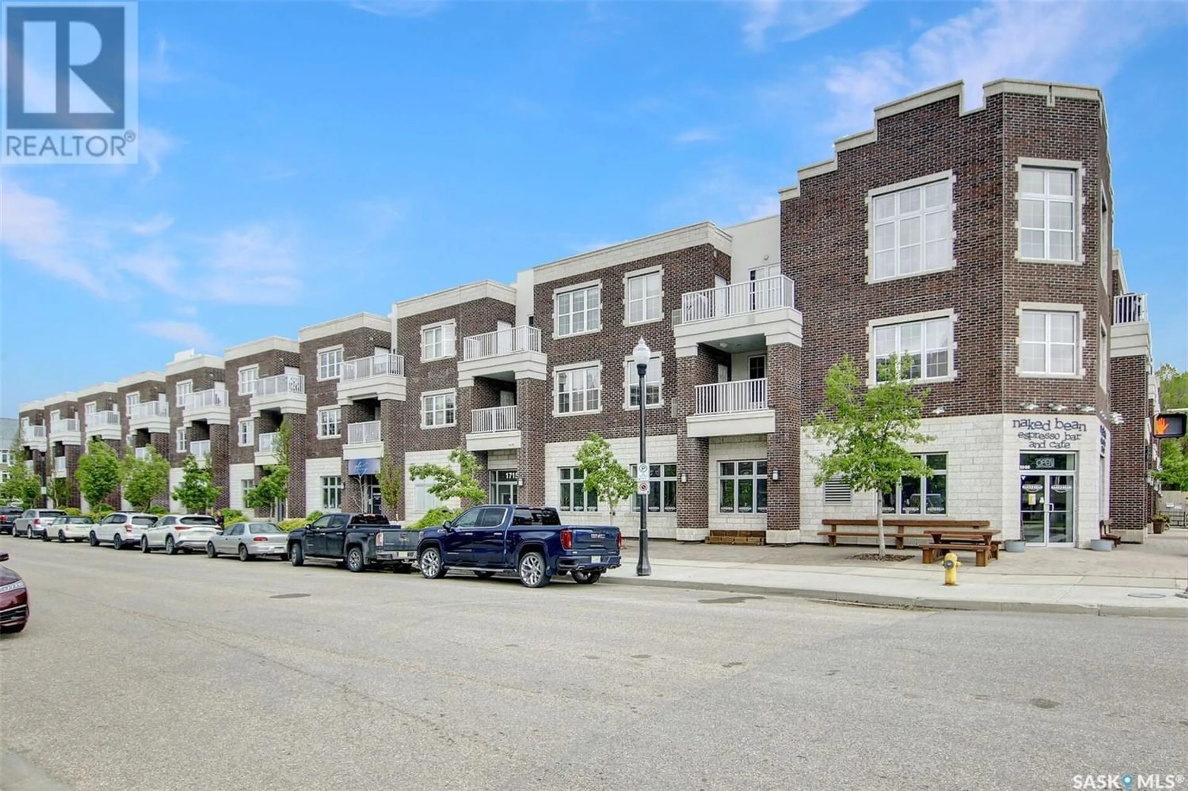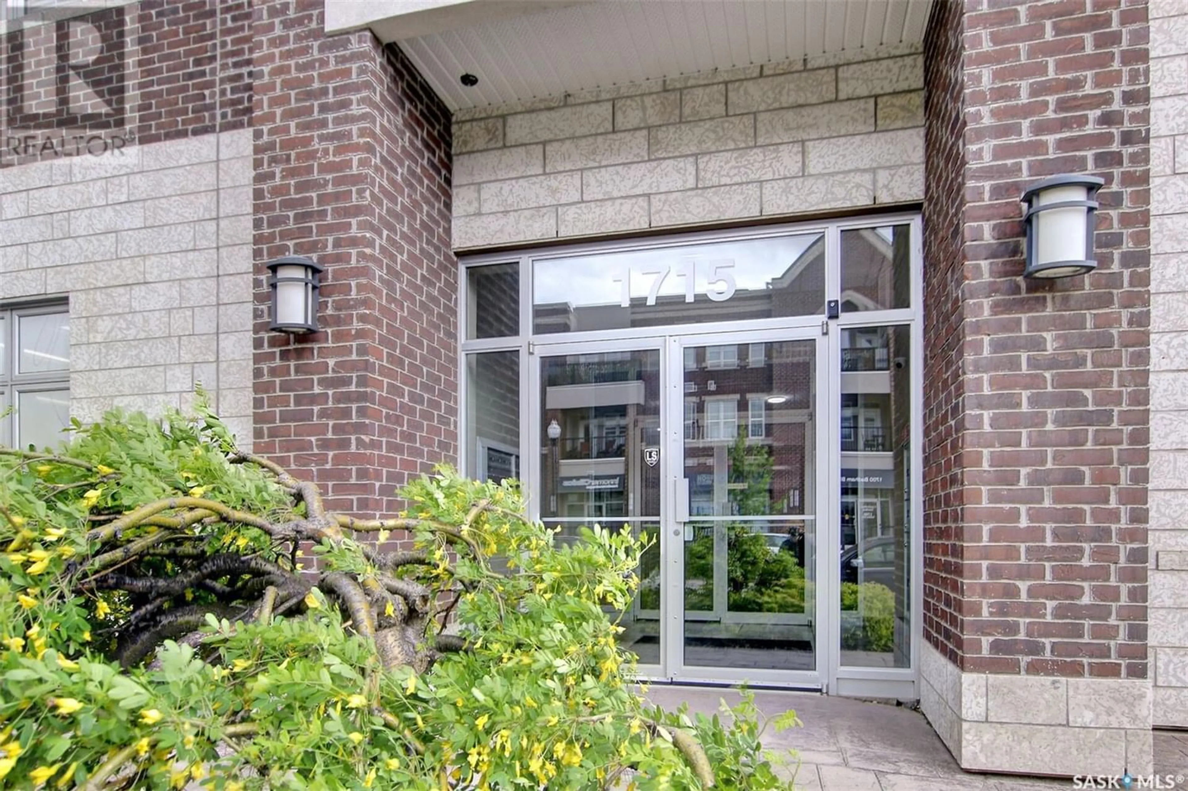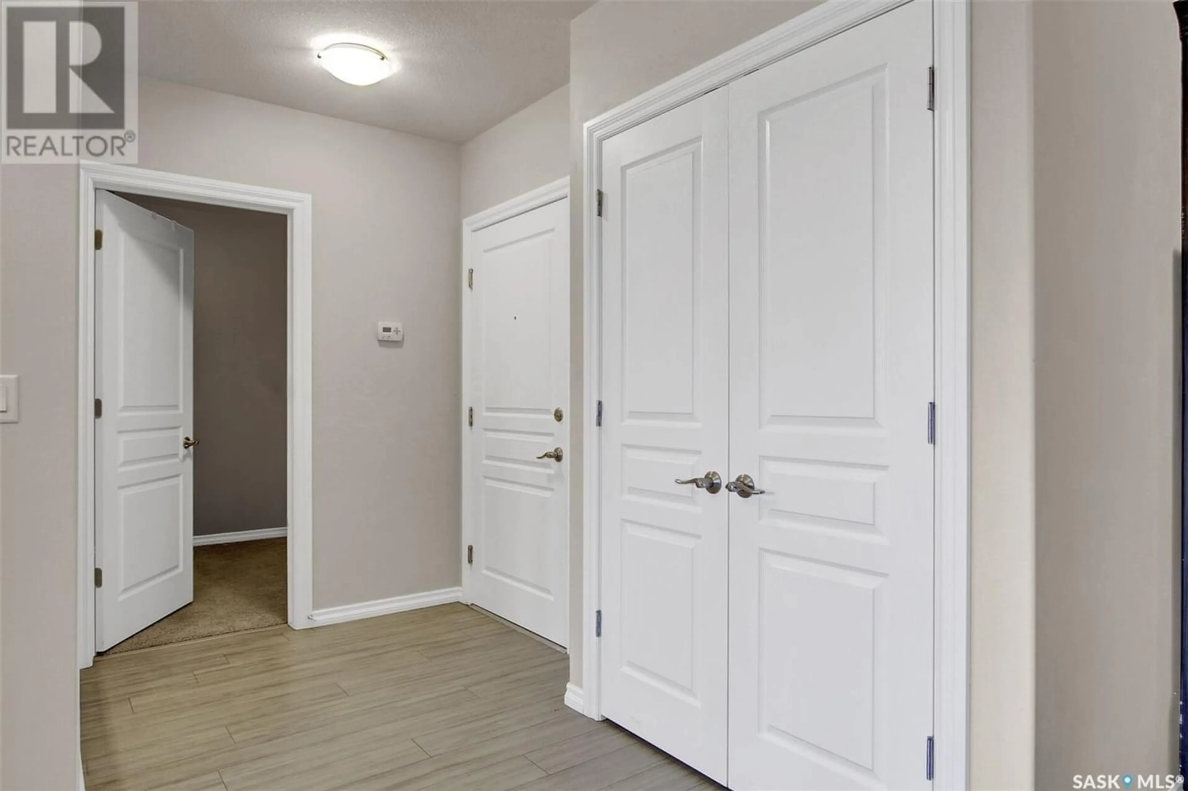323 1715 Badham BOULEVARD, Regina, Saskatchewan S4P0L9
Contact us about this property
Highlights
Estimated ValueThis is the price Wahi expects this property to sell for.
The calculation is powered by our Instant Home Value Estimate, which uses current market and property price trends to estimate your home’s value with a 90% accuracy rate.Not available
Price/Sqft$303/sqft
Est. Mortgage$982/mo
Maintenance fees$532/mo
Tax Amount ()-
Days On Market257 days
Description
This top floor unit in the desirable Canterbury Common complex on Badham Blvd, offers 1 bedroom, 1 bathroom and 1 underground parking stall. The open concept layout and laminate flooring throughout the main areas make the same feel like home as you enter. The kitchen was thoroughly laid out to gain an abundance of counter space and cabinets with granite countertops, an eat-up bar and stainless steel appliances. The living room has patio doors onto your private balcony. The bedroom and 4 pc bathroom are right beside one another with the linen closet and laundry in the same hallway. The den is located right off the entrance to the unit. There is additional storage space in the underground parking. Condo fees include: reserve fund, amenities room, exercise room, snow removal, common insurance, visitor parking, outdoor rooftop lounge, garbage, water & sewer, building and common maintenance. Don’t miss this sought after location, close to amenities, downtown and walking paths, get a hold of your real estate agent to see this condo in person! (Photos virtually staged) (id:39198)
Property Details
Interior
Features
Main level Floor
Kitchen
11 ft ,4 in x 10 ftBedroom
11 ft ,9 in x 11 ft ,6 inDen
9 ft ,6 in x 8 ft ,6 inLaundry room
Condo Details
Amenities
Exercise Centre
Inclusions
Property History
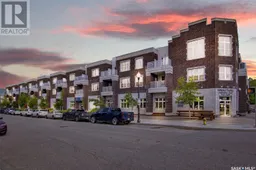 30
30
