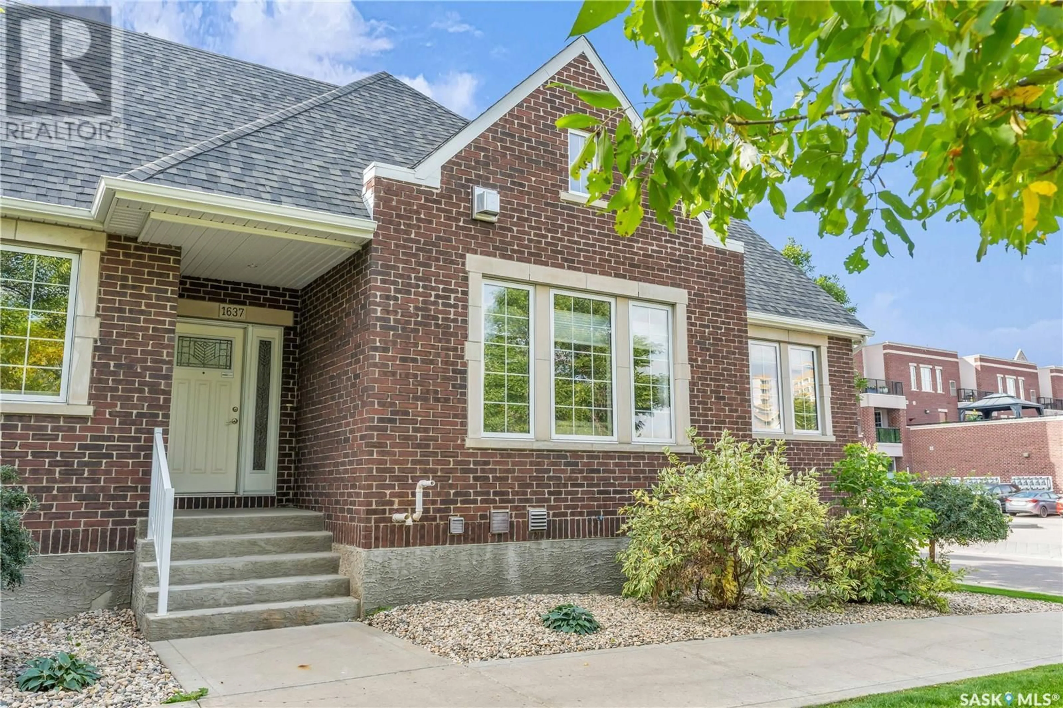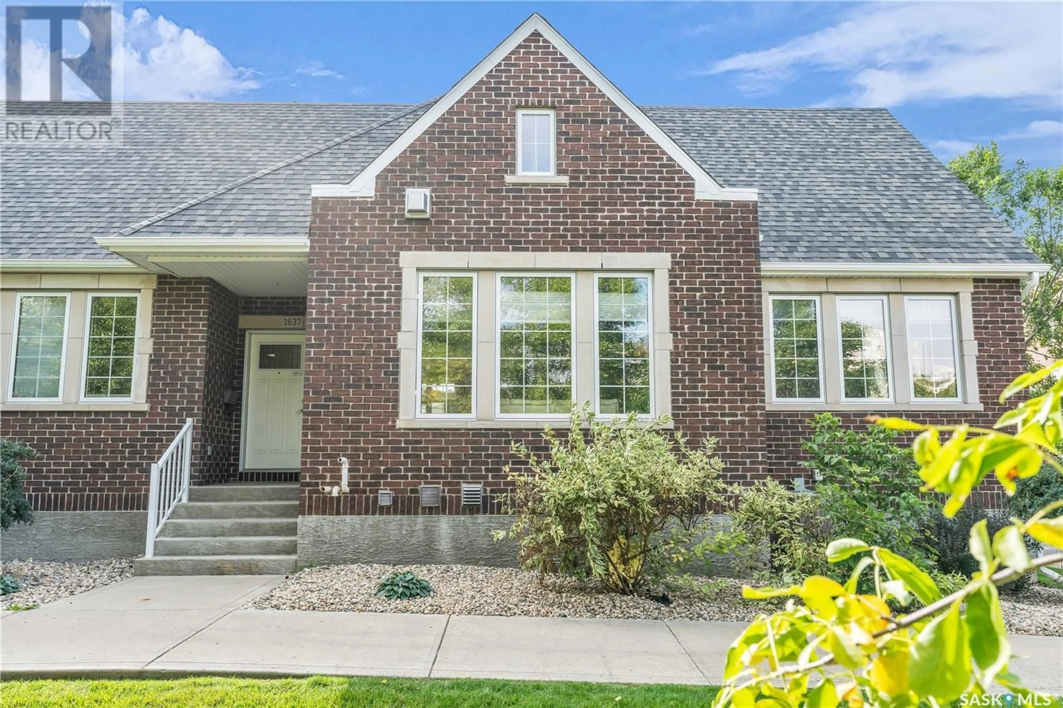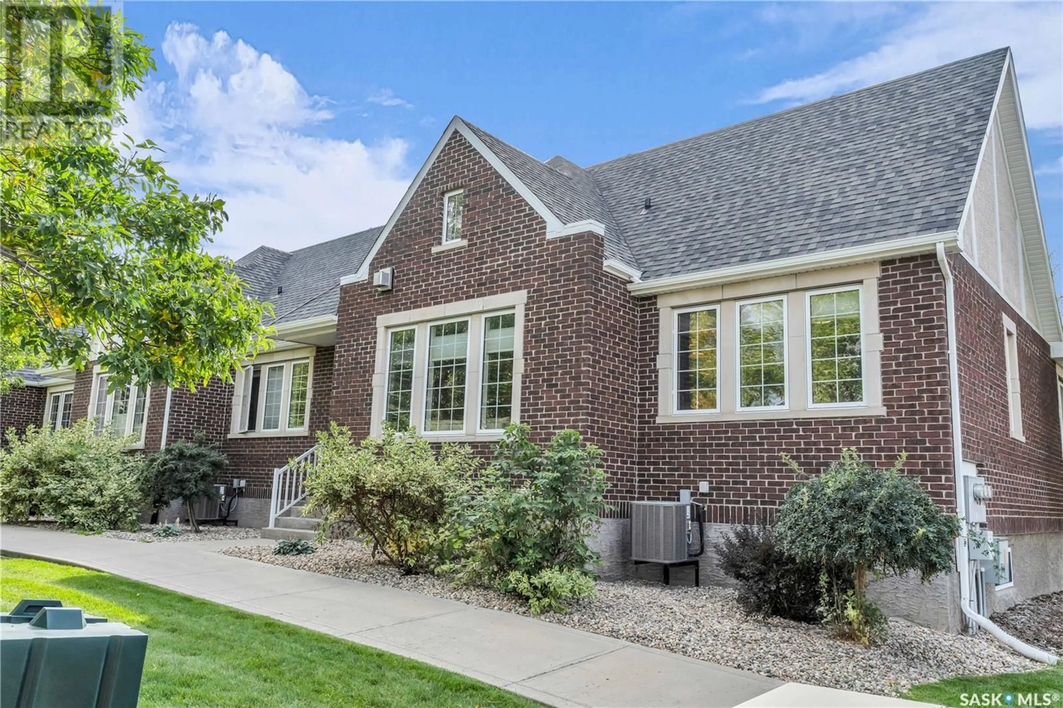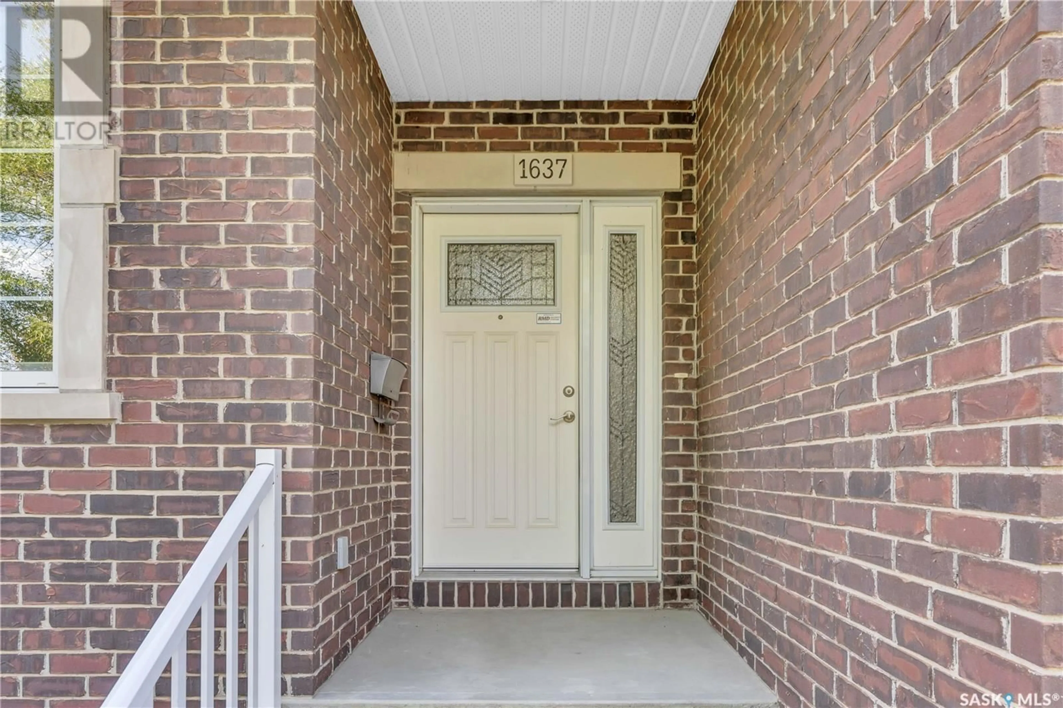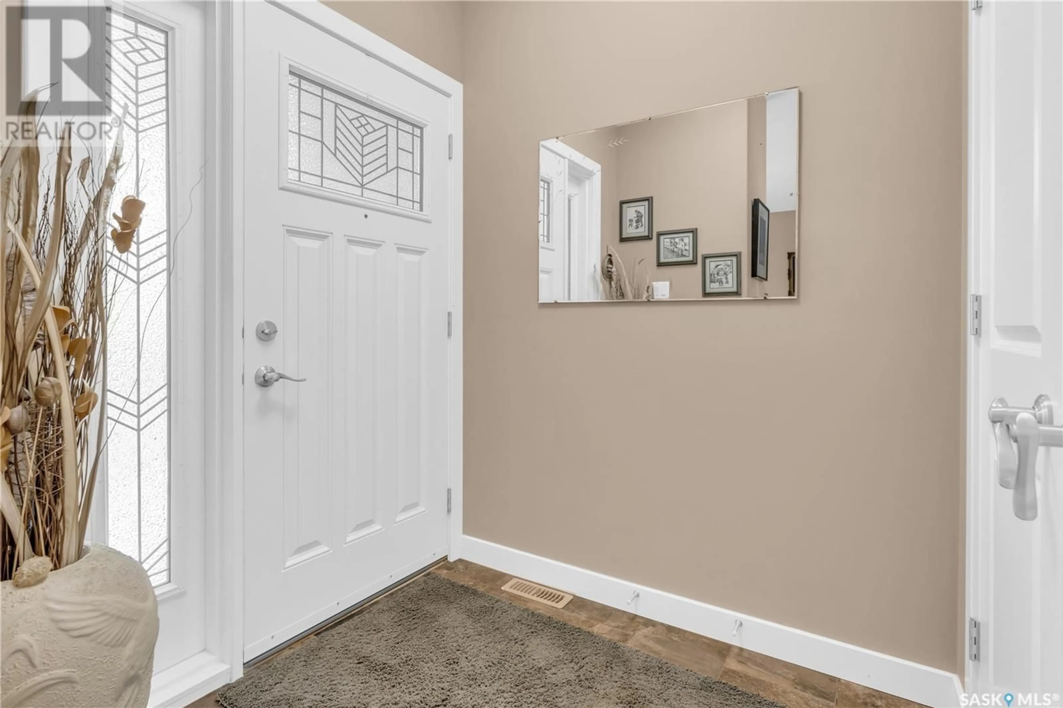1637 Canterbury LANE, Regina, Saskatchewan S4P0J4
Contact us about this property
Highlights
Estimated ValueThis is the price Wahi expects this property to sell for.
The calculation is powered by our Instant Home Value Estimate, which uses current market and property price trends to estimate your home’s value with a 90% accuracy rate.Not available
Price/Sqft$398/sqft
Est. Mortgage$2,319/mo
Maintenance fees$440/mo
Tax Amount ()-
Days On Market40 days
Description
Welcome to 1637 Canterbury Lane, a meticulously maintained end-unit row bungalow condo built by Fiorante Homes in 2010. This charming 1368 sq. ft. residence features a double attached garage, complete with heating and a convenient floor drain. Inside, you'll find 2 spacious bedrooms and 2 bathrooms, including a master suite with a luxurious 4-piece ensuite and a generous walk-in closet. The end-unit design offers additional windows, flooding the home with natural light and enhancing the open, airy feel. The basement is open for development as owners didn’t need the space! 2 windows are down with the opportunity of 2 more bedrooms! Pride of ownership shines through, as this property has been lovingly cared for by its original owners. Enjoy the perfect blend of comfort and style in this exceptional condo. Out back, you have a private back deck area to enjoy the outdoors. Also, Canterbury Lane is conveniently located near everything you could ever need. This location is perfect for anyone looking to call home to a luxurious home without any exterior maintenance. This is an extremely rare opportunity to own a END unit on Canterbury Lane. Do not miss out… (id:39198)
Property Details
Interior
Features
Main level Floor
4pc Bathroom
Bedroom
13'04 x 12'084pc Ensuite bath
Living room
14'04 x 14'00Condo Details
Inclusions
Property History
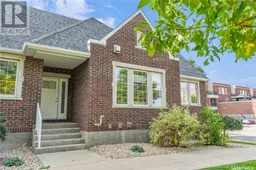 47
47
