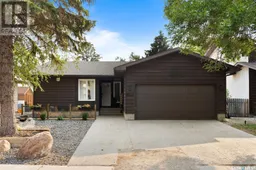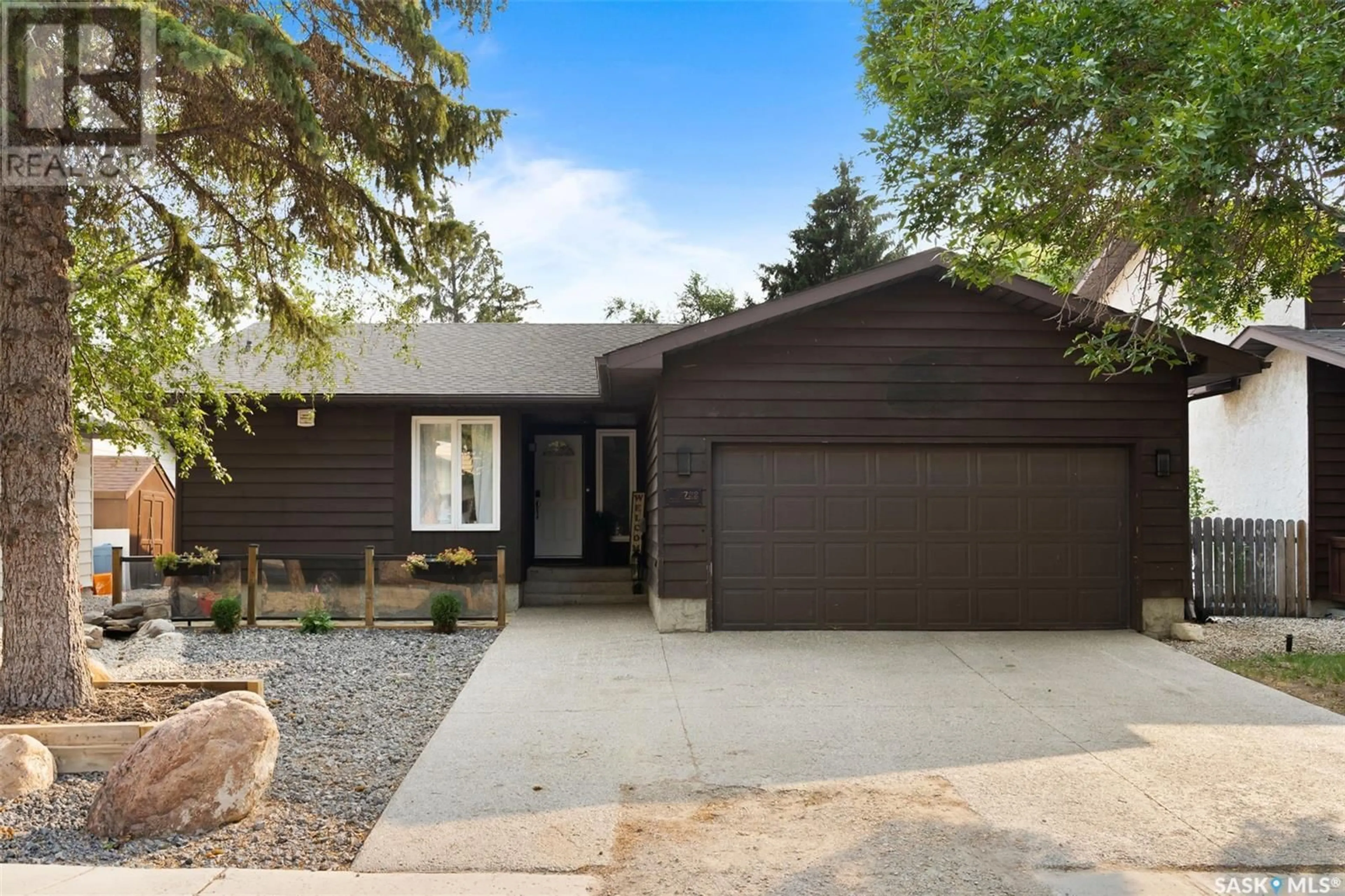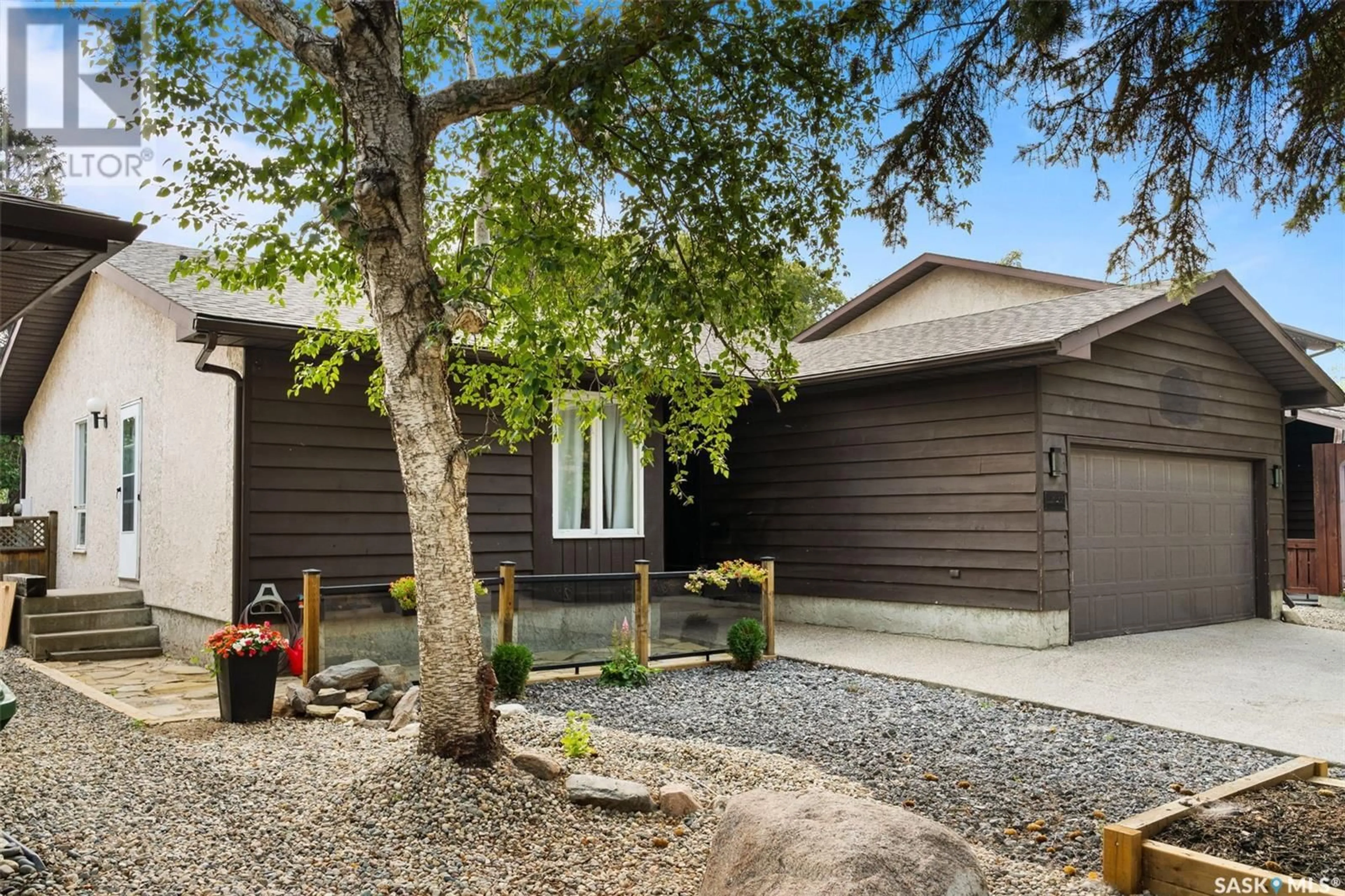2722 Kliman CRESCENT, Regina, Saskatchewan S4V0M2
Contact us about this property
Highlights
Estimated ValueThis is the price Wahi expects this property to sell for.
The calculation is powered by our Instant Home Value Estimate, which uses current market and property price trends to estimate your home’s value with a 90% accuracy rate.Not available
Price/Sqft$360/sqft
Days On Market1 day
Est. Mortgage$1,975/mth
Tax Amount ()-
Description
Welcome to this stunning, move-in ready bungalow nestled in the highly desirable Gardiner Park neighborhood. As you step inside, you'll be captivated by the open concept design and the abundance of natural light that fills the space. The sunken living room is both spacious and inviting, featuring a charming fireplace and a striking feature wall, with direct access to the backyard patio. The kitchen boats ample cupboard and counter space, a central island, and stainless steel appliances—all included. The adjacent dining area is generously sized, perfect for family gatherings and entertaining. Down the hallway, you'll discover three well-appointed bedrooms and two beautifully designed bathrooms. The primary bedroom stands out with its unique layout, offering a versatile personal space that opens directly to the backyard. It also includes a four-piece ensuite bathroom for your comfort. The additional bedrooms are bright and spacious, sharing a stylish four-piece bathroom. The partially finished basement provides endless possibilities for creating extra living space tailored to your needs. Outside, the backyard is your private oasis—low maintenance, fully fenced, with mature trees and a covered deck, perfect for relaxation and outdoor dining. Completing this exceptional property is a double attached garage, providing convenience and ample storage. This bungalow is more than just a house; it's a place you'll want to call home. (id:39198)
Property Details
Interior
Features
Main level Floor
Dining room
7 ft ,3 in x 16 ft ,9 inLiving room
11 ft ,9 in x 14 ft ,1 in4pc Bathroom
Bedroom
7 ft ,9 in x 12 ftProperty History
 40
40

