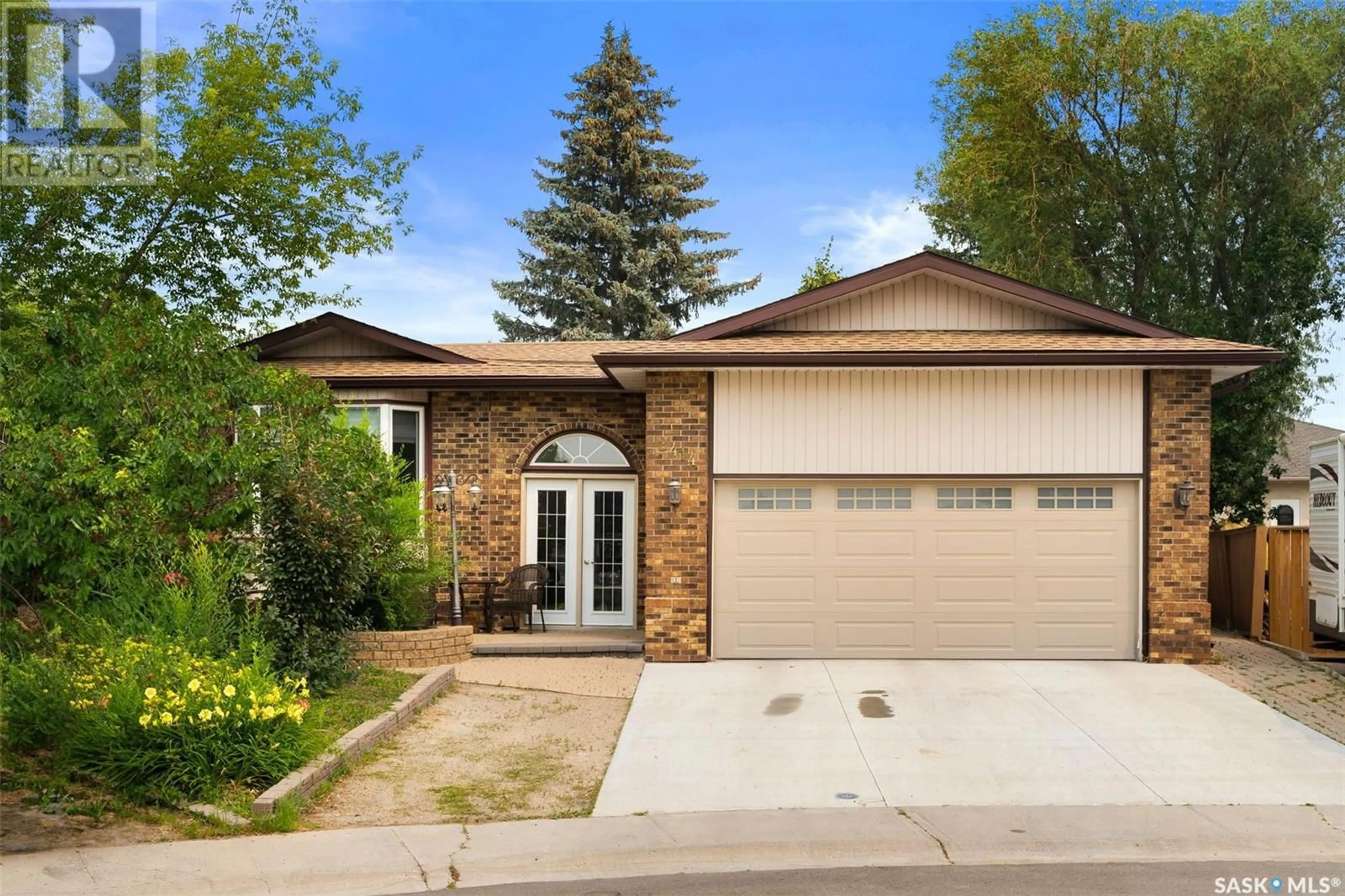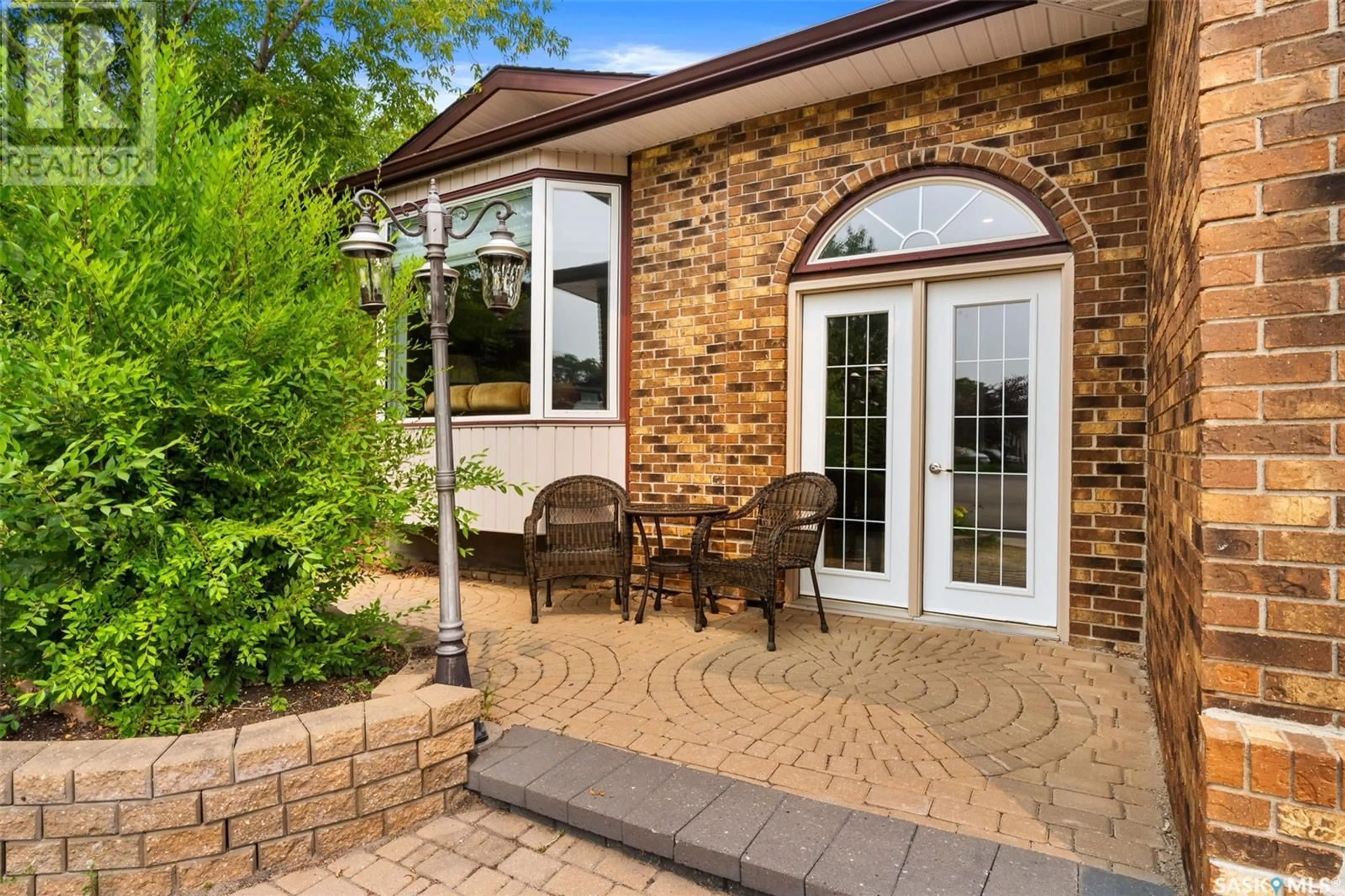2414 Lexier PLACE, Regina, Saskatchewan S4V0S6
Contact us about this property
Highlights
Estimated ValueThis is the price Wahi expects this property to sell for.
The calculation is powered by our Instant Home Value Estimate, which uses current market and property price trends to estimate your home’s value with a 90% accuracy rate.Not available
Price/Sqft$283/sqft
Days On Market4 days
Est. Mortgage$1,825/mth
Tax Amount ()-
Description
Welcome to 2414 Lexier Place in Gardiner Park! Nestled in to a quiet cul-de-sac, this 1497 sqft bungalow has seen many updates and is ready for a new family to call it "home". As you enter this home, you are welcomed in to spacious living room and dining room with gleaming hardwood flooring. The eat-in kitchen has been recently updated with blonde-toned custom cabinetry off-set by black granite counter tops. The sunken family room features a beautiful, brick, wood burning fireplace and offers access to the private back deck. Rounding out the main floor is a nicely updated 4-pc bathroom, 3 good-sized bedrooms and an additional 2-pc ensuite off the primary bedroom. The basement features another beautiful wood-burning fireplace, 2 dens (perfect for a home office or guests) and a large 4-pc bathroom - all that remains to be completed is flooring and trim in the rec room area. This home is situated on a HUGE pie-shaped lot at the back of a cul-de-sac and could be a gardener's dream, or perfect space for kids' play structures. Other features of this home include: custom blinds, central A/C, Central Vac and much more! (id:39198)
Property Details
Interior
Features
Basement Floor
Den
11 ft ,6 in x 15 ft ,5 inDen
10 ft ,5 in x 11 ft ,8 in4pc Bathroom
measurements not available x 7 ftProperty History
 40
40


