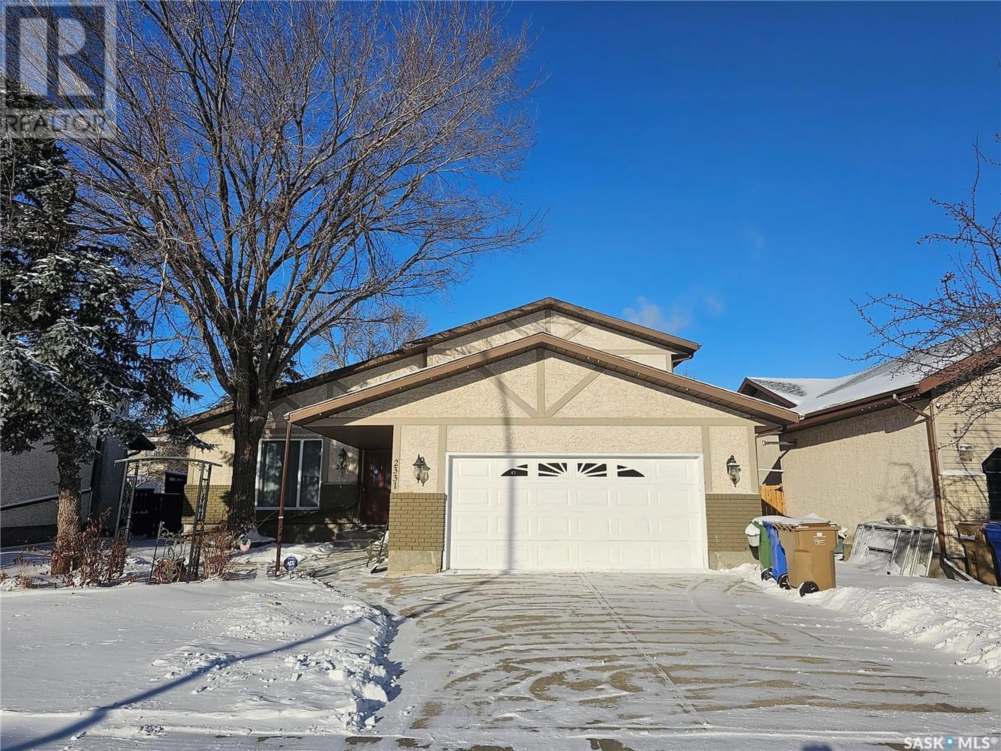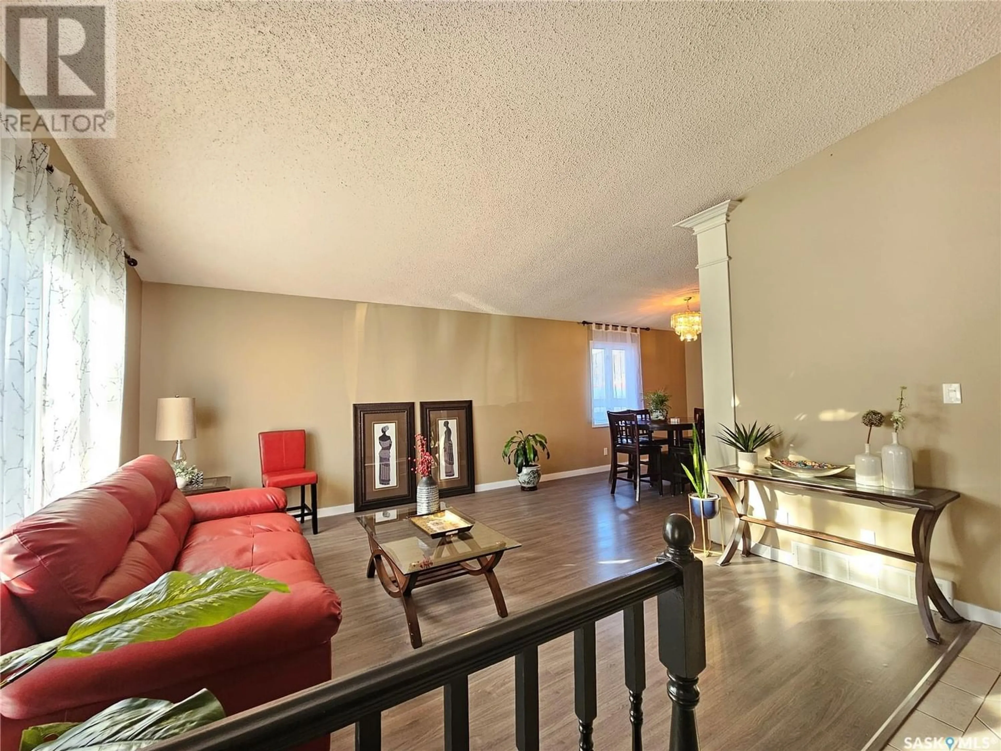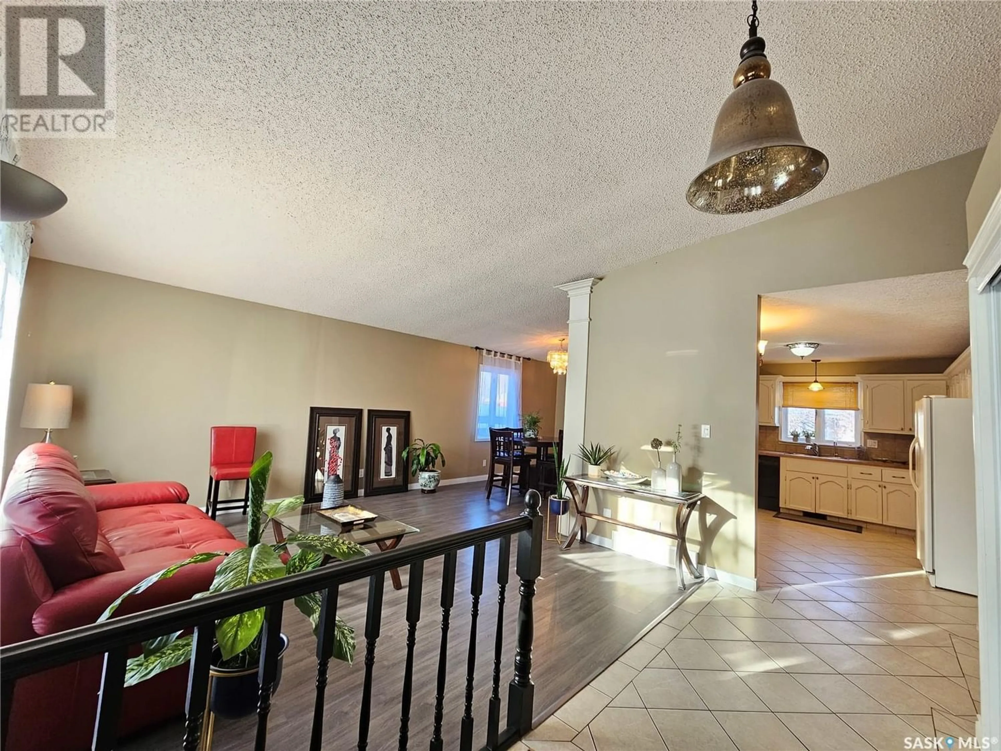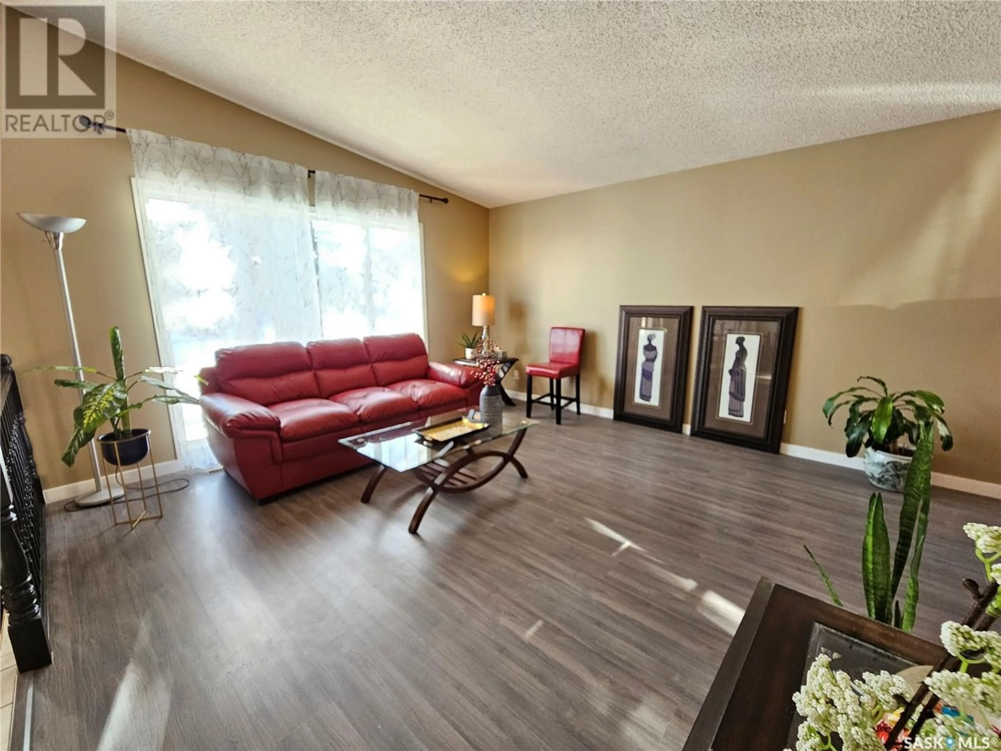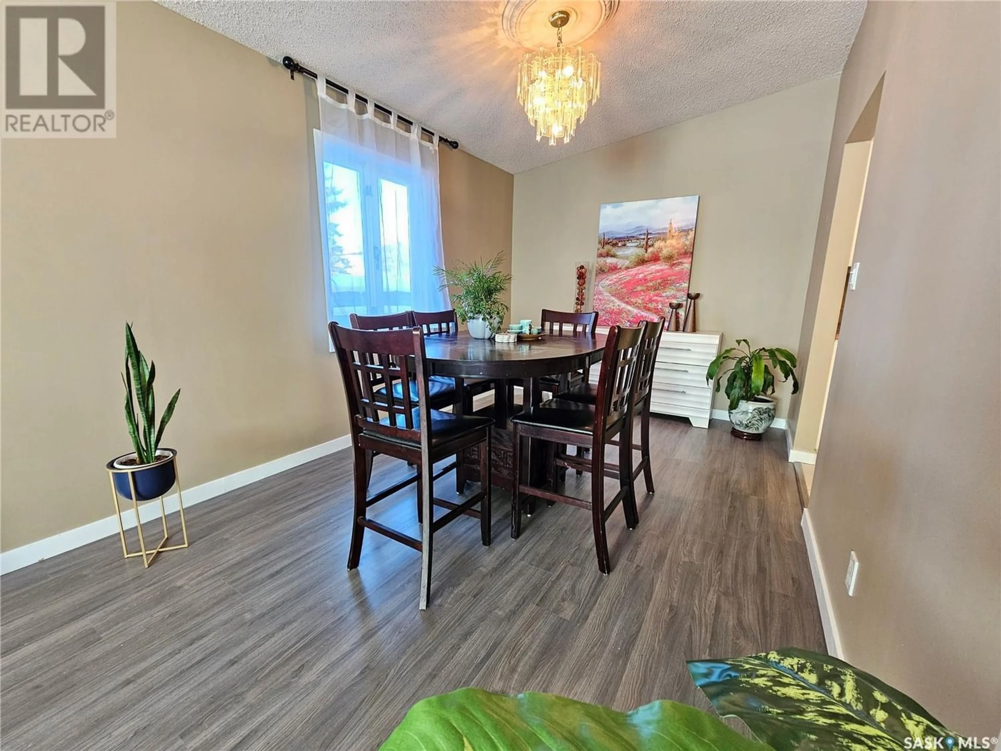2331 MAHONY CRESCENT, Regina, Saskatchewan S4V1B4
Contact us about this property
Highlights
Estimated ValueThis is the price Wahi expects this property to sell for.
The calculation is powered by our Instant Home Value Estimate, which uses current market and property price trends to estimate your home’s value with a 90% accuracy rate.Not available
Price/Sqft$214/sqft
Est. Mortgage$1,825/mo
Tax Amount ()-
Days On Market1 year
Description
Nestled in a sought-after neighborhood, this charming home boasts an open floor plan with a vaulted ceiling. The spacious living and dining areas flow seamlessly into the kitchen with oak cabinets and an eating area. Experience warmth and comfort in the inviting family room, adorned with stunning hardwood flooring, a wood-burning fireplace, and patio doors that beckon natural light. The generously sized main floor bedroom or office offers versatility, complemented by a convenient ½ bath and laundry room. Ascend to the upper floor, where three bedrooms await. The master bedroom boasts a ¾ bath for your private retreat. The insulated basement features roughed-in plumbing, providing a canvas for future customization. Step outside to the backyard oasis, complete with a spacious deck and a hot tub—ideal for relaxation and entertainment. This property epitomizes comfortable living with its thoughtful design and desirable features. (id:39198)
Property Details
Interior
Features
Main level Floor
Laundry room
10 ft ,3 in x 5 ft ,3 inLiving room
14 ft ,6 in x 14 ftKitchen
14 ft ,5 in x 11 ft ,7 inDining room
9 ft ,5 in x 13 ftProperty History
 32
32
