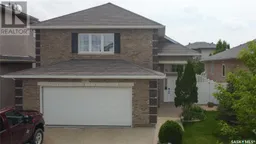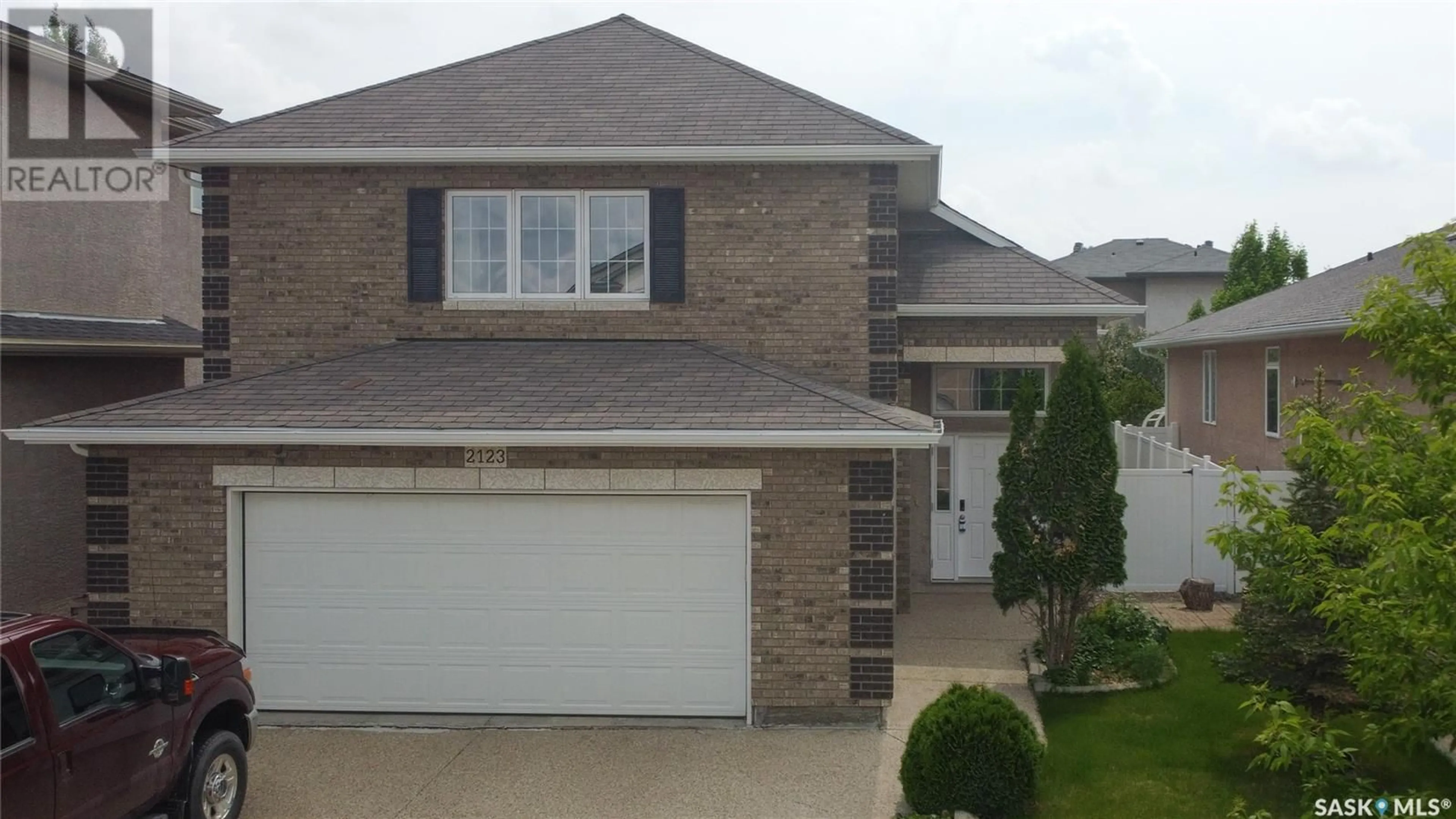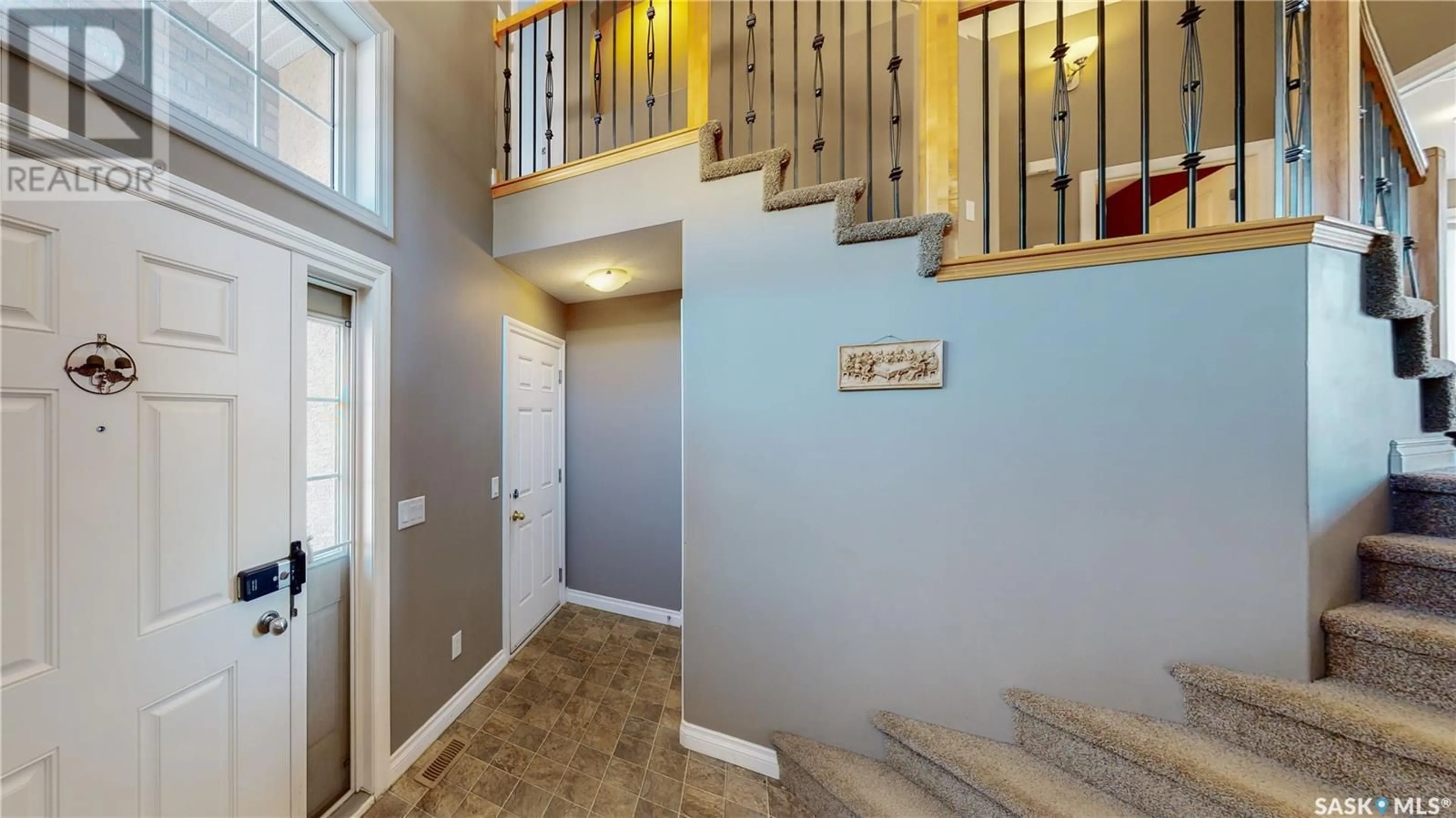2123 Laurier CRESCENT E, Regina, Saskatchewan S4V0P6
Contact us about this property
Highlights
Estimated ValueThis is the price Wahi expects this property to sell for.
The calculation is powered by our Instant Home Value Estimate, which uses current market and property price trends to estimate your home’s value with a 90% accuracy rate.Not available
Price/Sqft$367/sqft
Est. Mortgage$2,469/mo
Tax Amount ()-
Days On Market1 year
Description
Welcome to 2123 E Laurier Crescent, a stunning modified bi-level located in Regina’s Gardiner Park neighbourhood area. With its perfect blend of functionality and style, this 1564 sqft home boasts 5 bedrooms, 3 bathrooms, and a host of impressive features that are sure to impress. The main level welcomes you with natural light flooding the living room and dining area, creating a warm and inviting atmosphere. The hardwood floors add an elegant touch, and the open concept design allows for easy entertaining. The kitchen is a chef's dream with ample counter space and a spacious pantry to store all your culinary essentials. Upstairs, the primary bedroom awaits with its own private retreat. There’s a large walk-in closet and the ensuite bathroom is complete with a separate shower and deep jetted soaker tub, perfect for unwinding after a long day. The basement is a haven for relaxation, with a large recreation room featuring a cozy gas fireplace, 2 additional bedrooms, and another full bathroom. There’s also a utility room that houses the mechanical system and has plenty of storage space. Outside, the backyard is a nature lover's paradise with nicely landscaped greenery and plenty of fruit trees to enjoy. You can relax on the deck, soak up the sun, and enjoy the peaceful surroundings. This home is conveniently located within walking distance to groceries, restaurants, and a shopping mall. For families with children, the French immersion school, Ecole Wilfred Walker School, is just a stone's throw away. And if you love the great outdoors, parks and walking trails are also nearby. Additional features include a covered outside entryway, a grand foyer, a large double attached garage, and mainfloor laundry. Don't miss out on the chance to make this beautiful home yours today! (id:39198)
Property Details
Interior
Features
Second level Floor
Bedroom
14'5 x 15'74pc Bathroom
7'11 x 8'11Property History
 44
44

