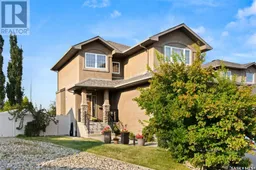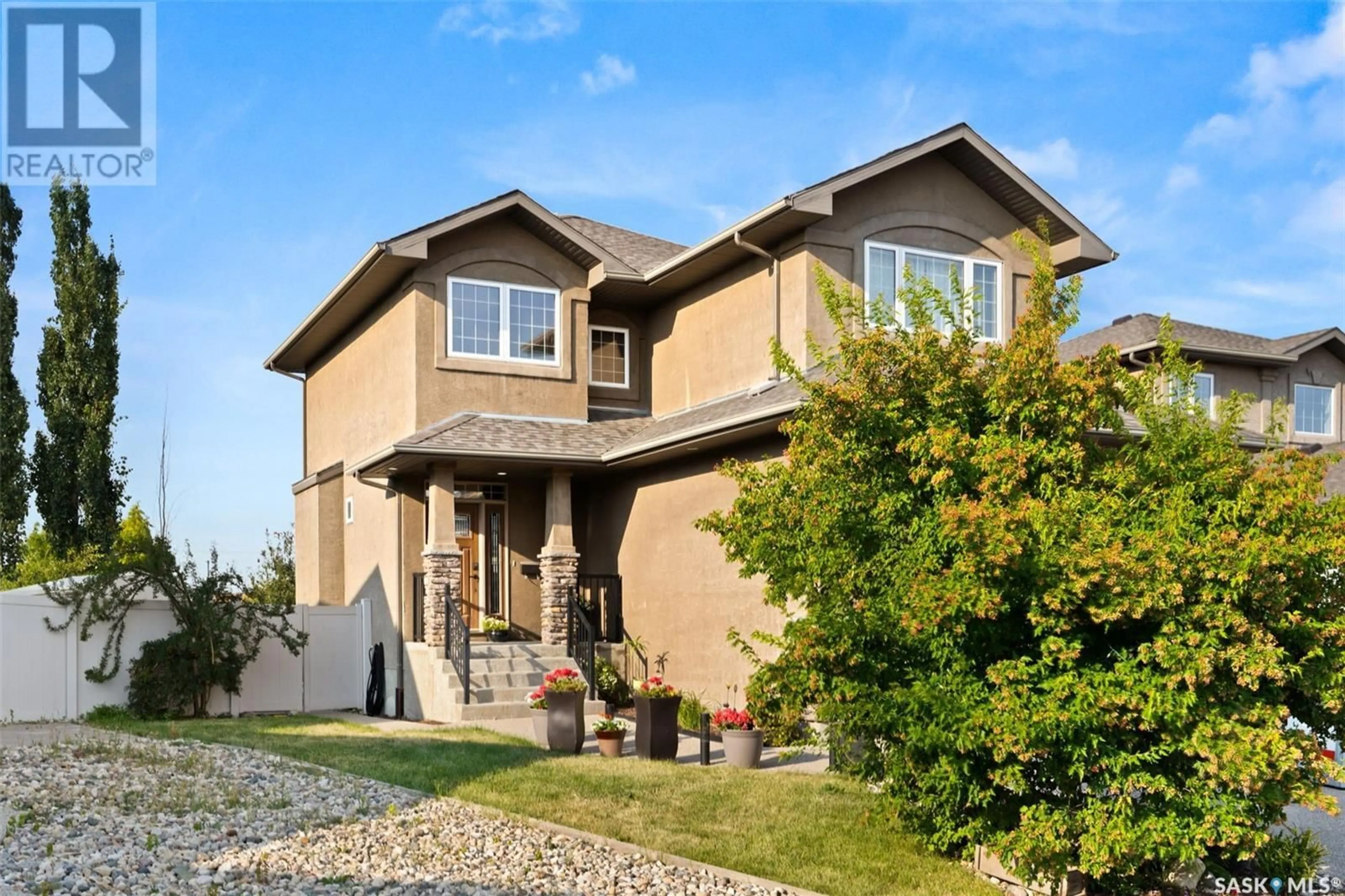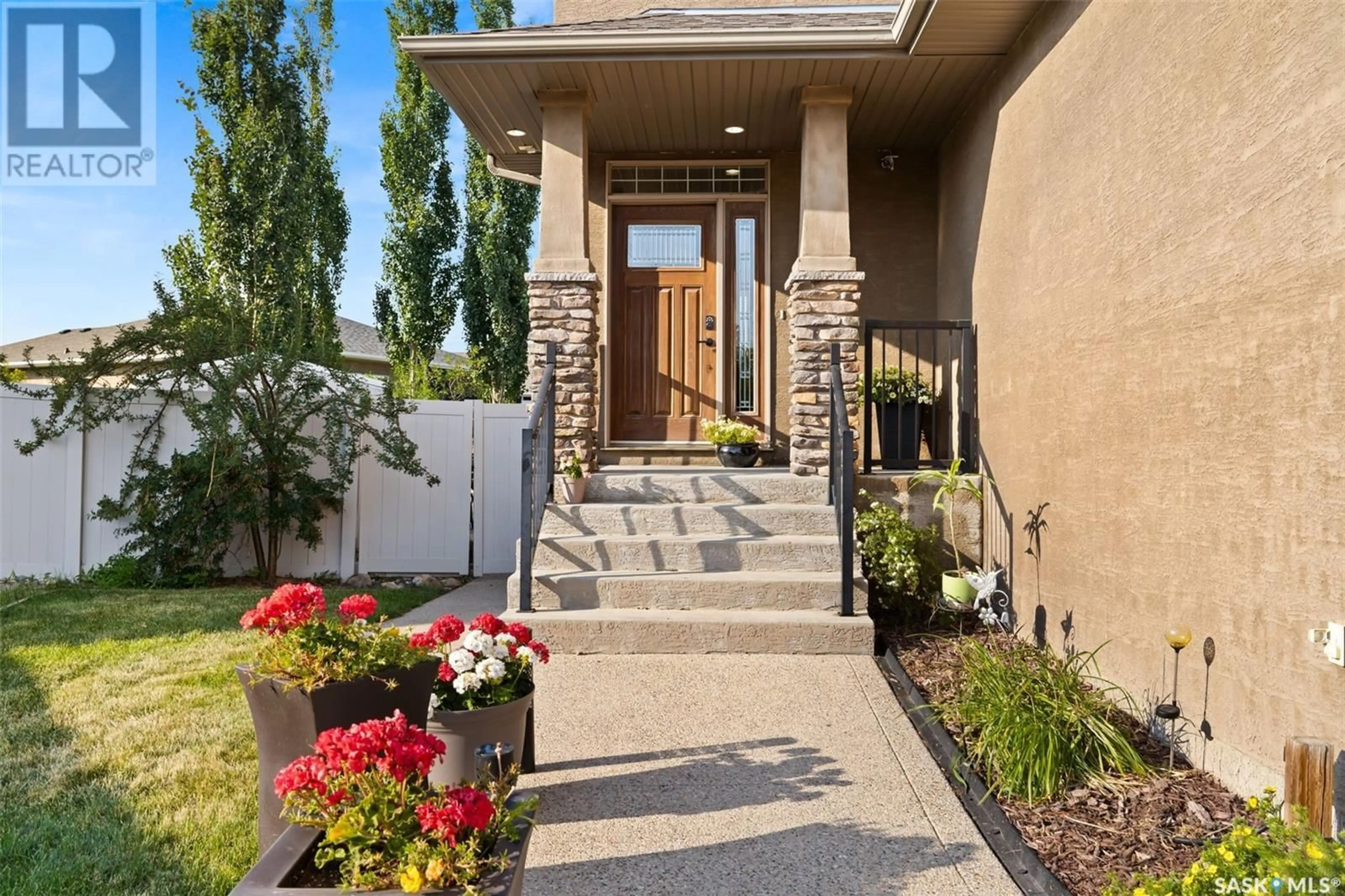2074 Laurier BAY E, Regina, Saskatchewan S4V0P6
Contact us about this property
Highlights
Estimated ValueThis is the price Wahi expects this property to sell for.
The calculation is powered by our Instant Home Value Estimate, which uses current market and property price trends to estimate your home’s value with a 90% accuracy rate.Not available
Price/Sqft$301/sqft
Est. Mortgage$2,405/mth
Tax Amount ()-
Days On Market19 days
Description
Gorgeous custom-built two-story home by Fiorante in Gardiner Heights—steps from southeast Regina amenities, schools, and parks! This well-maintained home features four bedrooms upstairs and a fully developed basement with an additional bedroom. The landscaped front yard leads to a covered landing, and the front door opens into a spacious foyer. The open-concept living room, kitchen, and dining room are filled with natural light. The living room has hardwood floors, built-in surround sound, and two windows flanking the media area. The kitchen boasts cherry cabinetry with new hardware (2024), granite countertops, and ceramic tile flooring. A large island includes a built-in wine cabinet and storage. The kitchen also offers a built-in desk, pantry, and stainless steel appliances. The dining room overlooks the backyard, with a garden door leading to a BBQ deck and patio. A 2-piece bath is located off the laundry room/mudroom, which provides entry to the heated garage. The garage includes an electric bike storage unit, floor drain, and extra storage hooks. Luxury vinyl plank flooring (2023) continues throughout the second level. The bonus room was converted into a fourth bedroom with high ceilings and a large walk-in closet. The second and third bedrooms are generously sized, with a spacious four-piece bath. The primary bedroom features a three-piece en suite with a walk-in shower and a large walk-in closet. The basement includes a rec room with a gas fireplace, a fifth bedroom, and an additional four-piece bath. The utility room houses a high-efficiency furnace, water heater (2021), and air exchanger. The home also features a reverse osmosis system and owned softener. All exterior walls, including the basement, are spray-foamed. The landscaped backyard features a gas BBQ hookup, patio, and three storage sheds. Original plans and surveyor’s certificate are available. Move in and enjoy! (id:39198)
Property Details
Interior
Features
Second level Floor
Bedroom
9 ft x 11 ft ,3 inBedroom
11 ft ,4 in x 9 ft ,6 in4pc Bathroom
8 ft ,5 in x 5 ftBedroom
12 ft ,11 in x 9 ft ,7 inProperty History
 46
46

