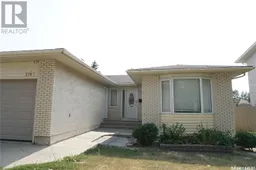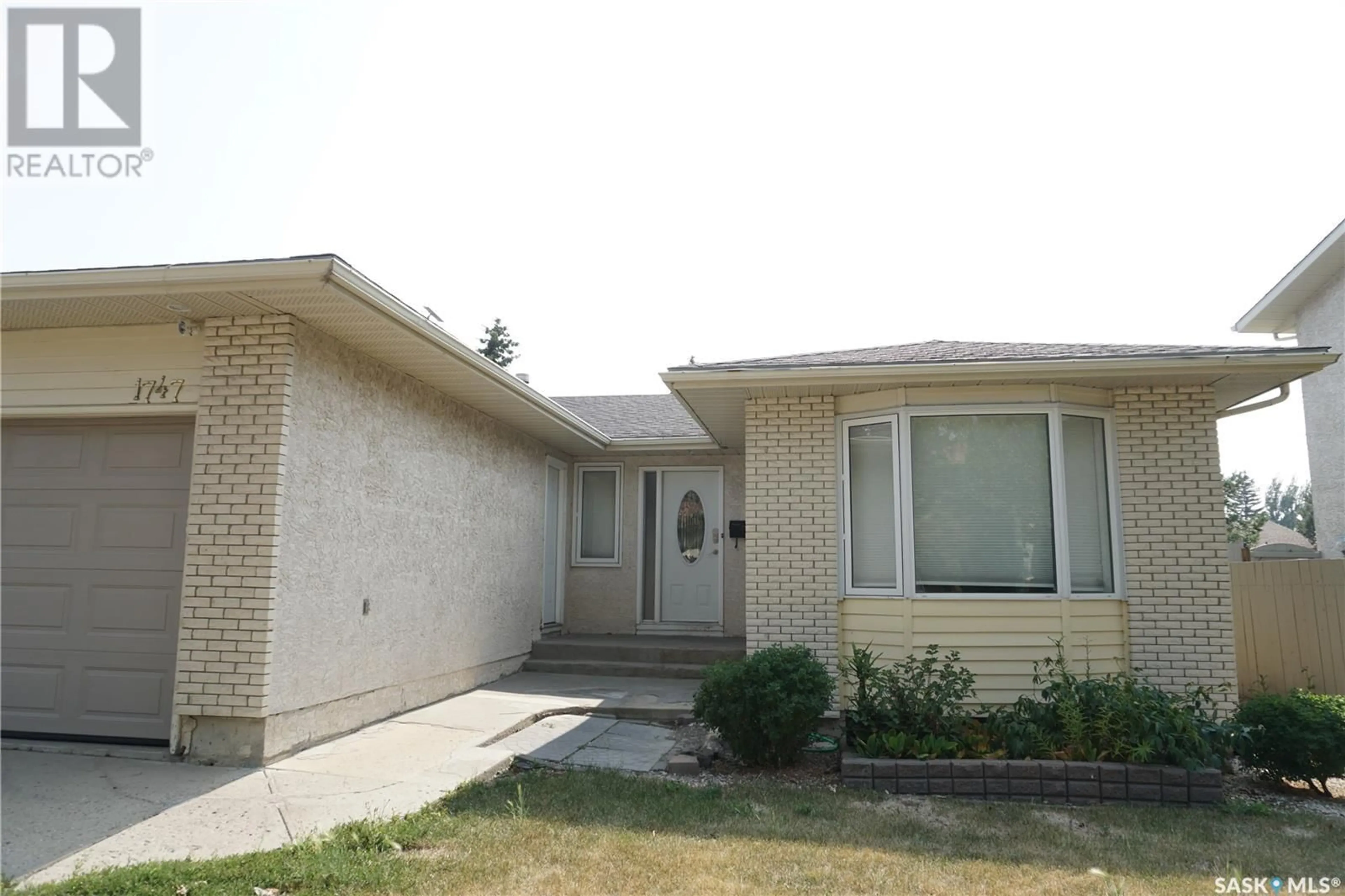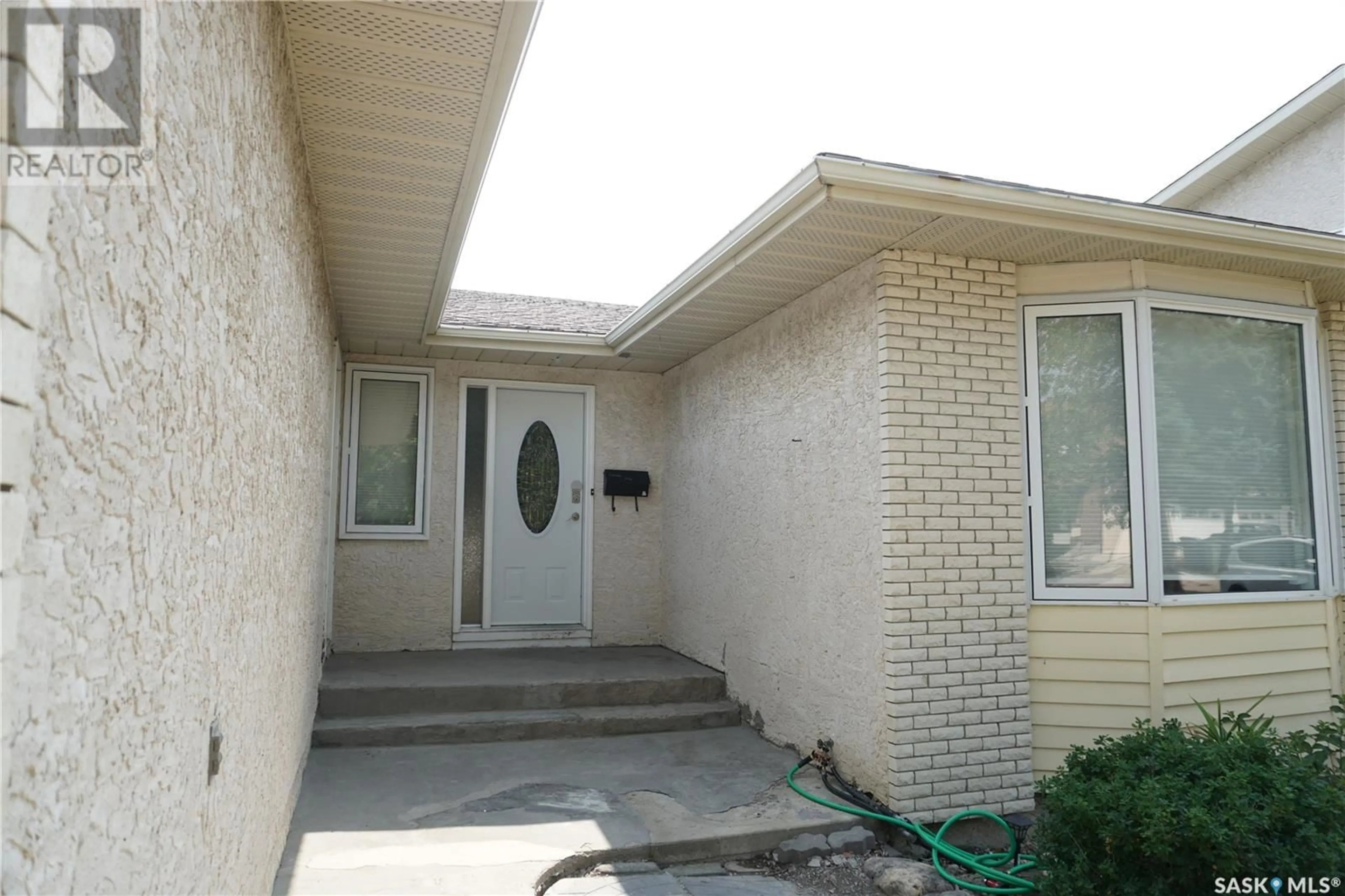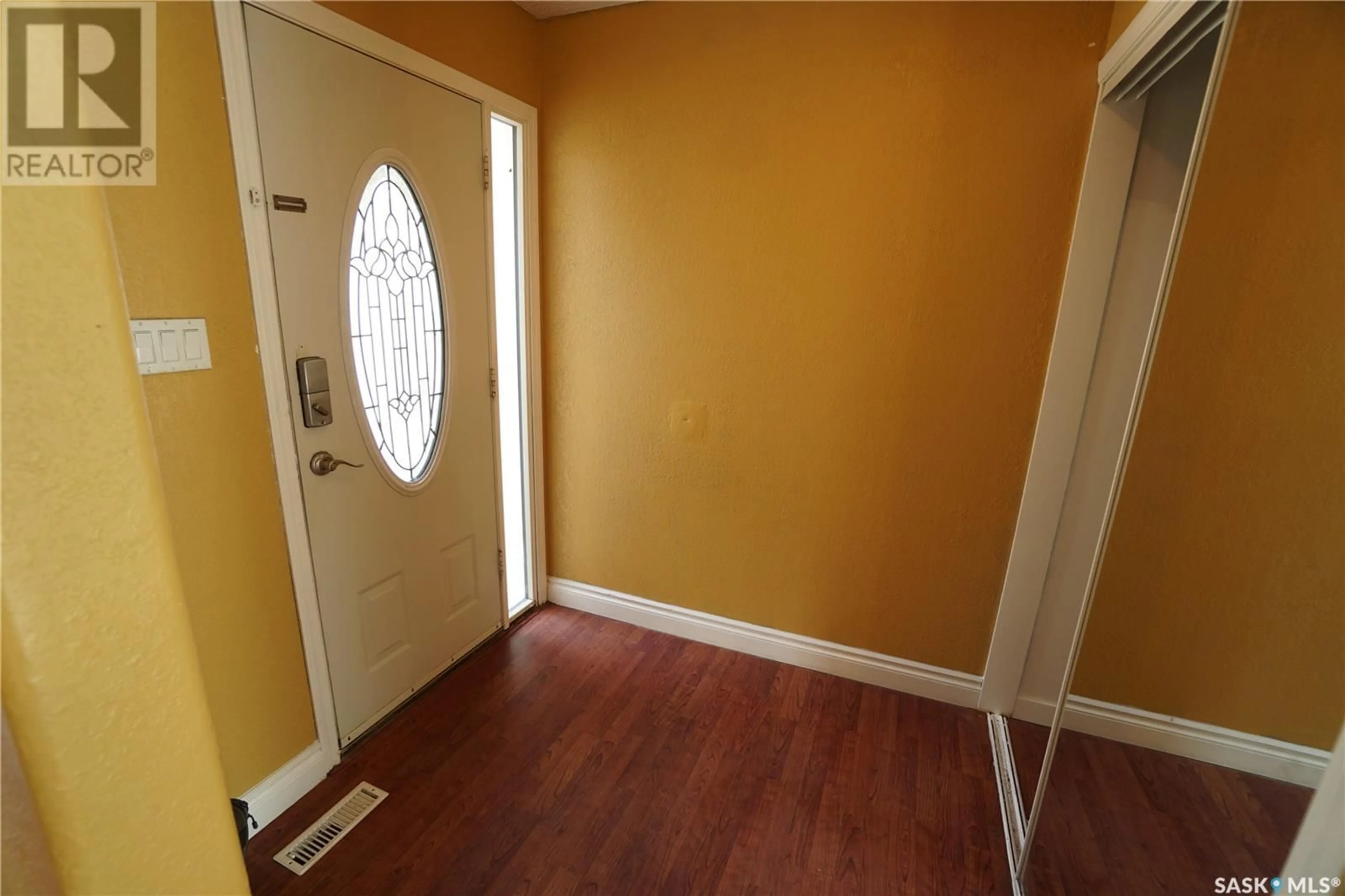1747 Boyd STREET E, Regina, Saskatchewan S4V1S6
Contact us about this property
Highlights
Estimated ValueThis is the price Wahi expects this property to sell for.
The calculation is powered by our Instant Home Value Estimate, which uses current market and property price trends to estimate your home’s value with a 90% accuracy rate.Not available
Price/Sqft$338/sqft
Est. Mortgage$1,829/mth
Tax Amount ()-
Days On Market13 days
Description
Welcome to this solid and spacious 1,260 sq ft bungalow located in Gardiner Park , just across the street is a park, bus stop, schools and all east amenities. As you enter through the front door you will notice to the left of you is a bright and spacious sunken living room with laminate flooring, up a step you will be in the dining room which also has laminate flooring. Down the hallway you will find 3 bedrooms which have newer laminate flooring, a 3 pc ensuite just off the primary bedroom, and down the hall is a 4pc bathroom.A large bright eat-in kitchen with new vinyl flooring and a large window facing in the backyard, the laundry room is just off the kitchen. The finished basement has 2 bedrooms ,4pc bathroom, large rec-room and tons of storage. UPGRADES:New shingles 2015, New deck 2017, Fence 2020,Kitchen vinyl flooring 2024,Freshly painted up/down 2024,New basement carpet 2024, New fridge 2019, Washer 2022, Dryer 2023, All new toilets 2014-2016 and Reverse Osmosis 2024 (id:39198)
Property Details
Interior
Features
Main level Floor
Bedroom
8 ft ,8 in x 9 ft ,4 inLaundry room
4pc Bathroom
Living room
12 ft x 15 ft ,5 inProperty History
 36
36


