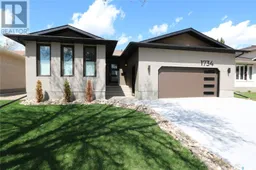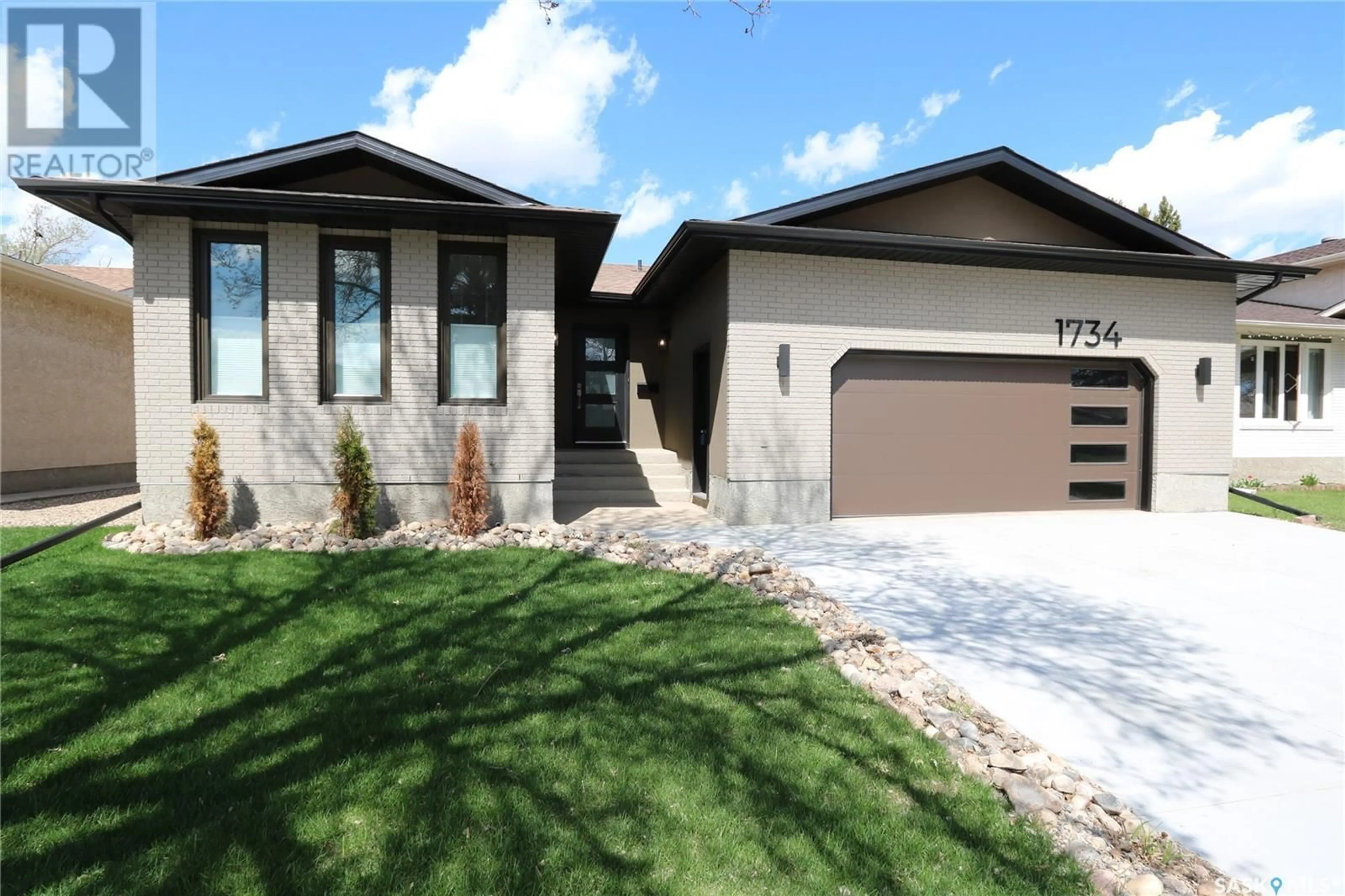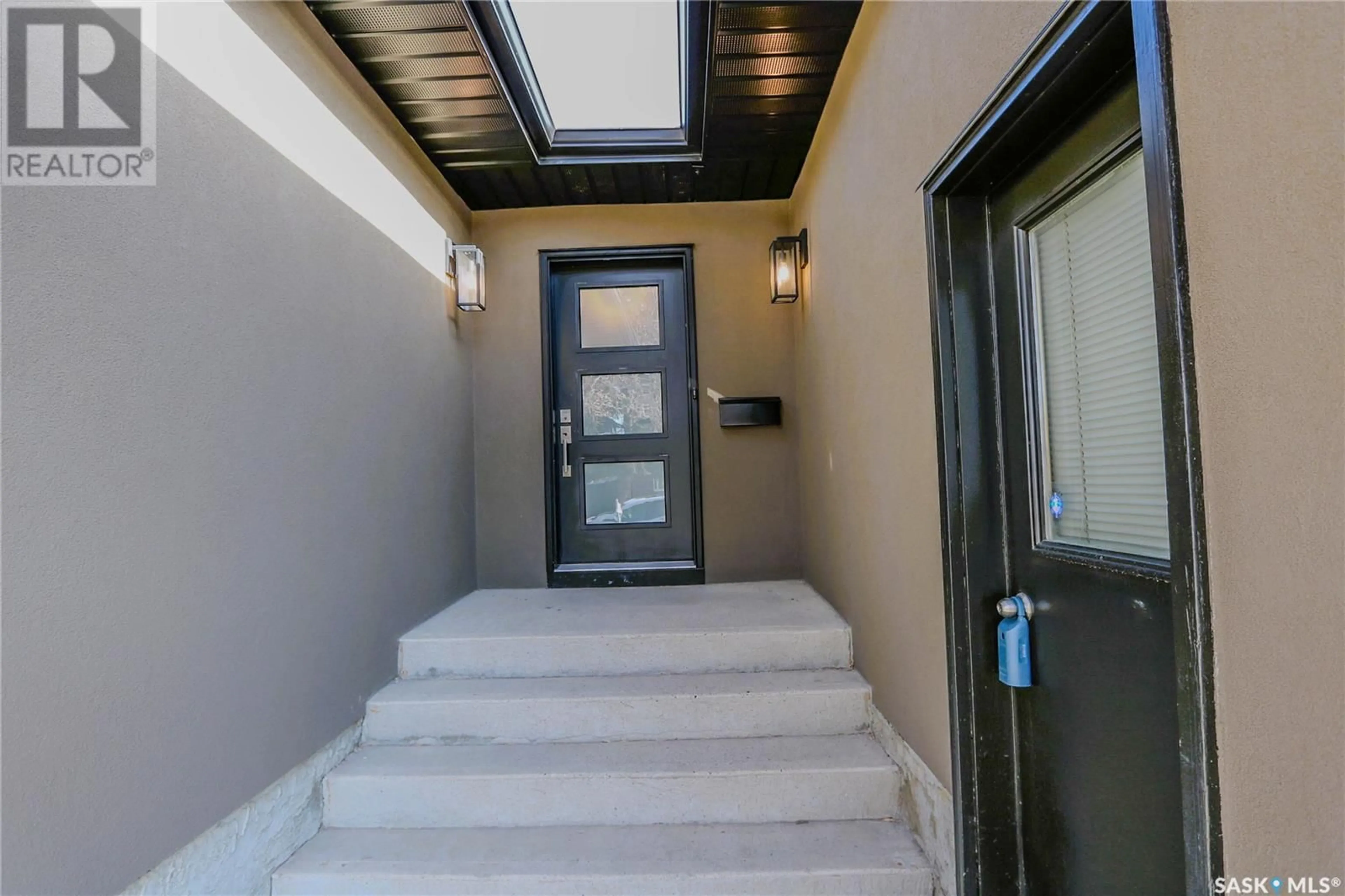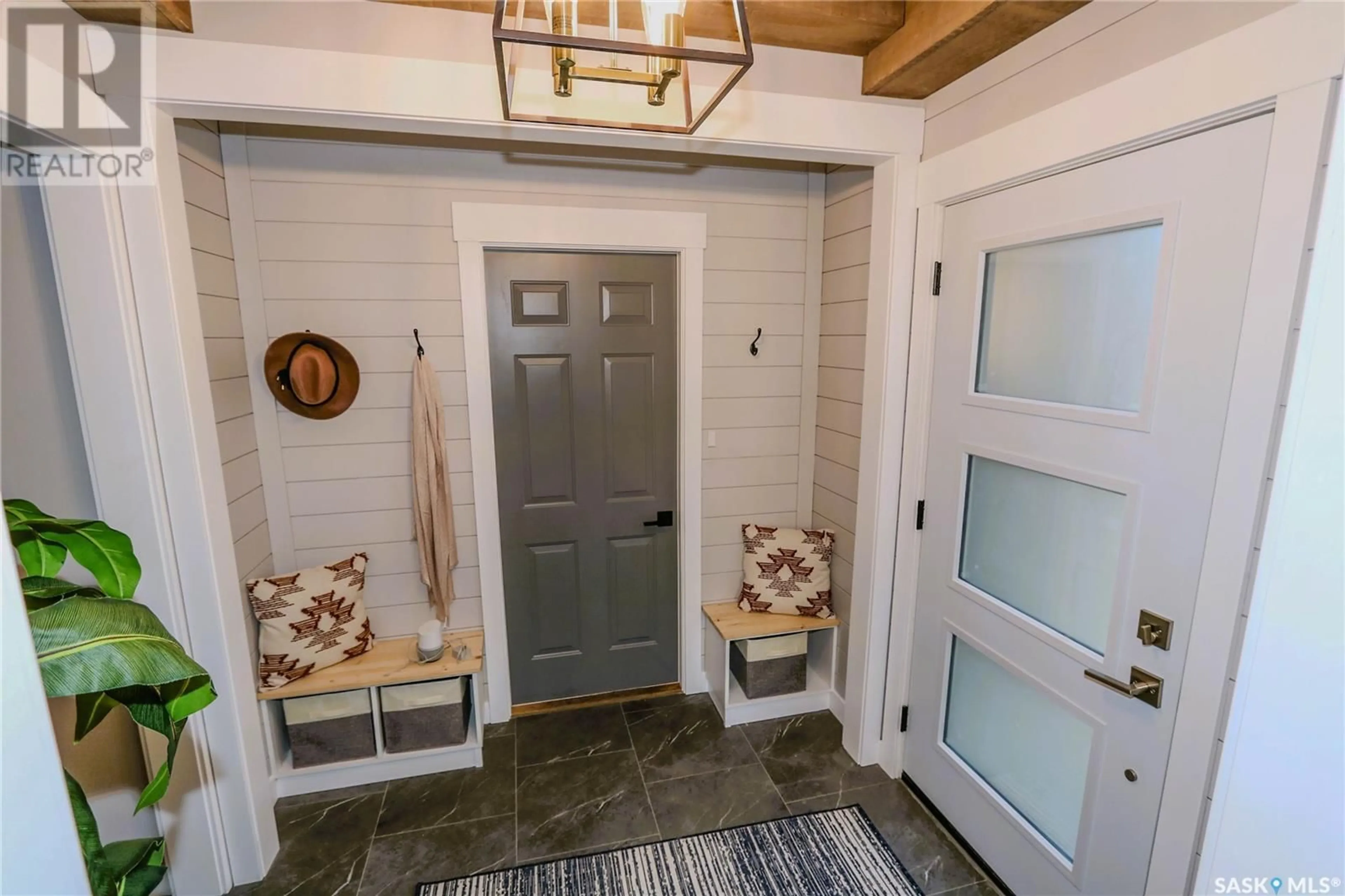1734 Boyd STREET E, Regina, Saskatchewan S4V1S6
Contact us about this property
Highlights
Estimated ValueThis is the price Wahi expects this property to sell for.
The calculation is powered by our Instant Home Value Estimate, which uses current market and property price trends to estimate your home’s value with a 90% accuracy rate.Not available
Price/Sqft$368/sqft
Days On Market3 days
Est. Mortgage$2,512/mth
Tax Amount ()-
Description
Pictures of property are from when it was staged. Gorgeous modern TOTALLY renovated 1,588 sq. ft. 4 bedroom, 3 bathroom fully developed bungalow with double attached direct entry insulated garage (25W X 23L) in an excellent neighbourhood. So many upgrades. New kitchen/backsplash & ss appliances, 3 new bathrooms, new windows & doors, new h/e furnace & c/air, shingles/2016, 3 fireplaces, new interior doors/trim/baseboards, all new flooring, new light fixtures, shiplap, wooden beams, new 2 tiered deck (lower deck composite), new driveway & overhead garage door, new exterior steel doors, some window treatments. Spacious front foyer with shiplap feature walls, new light fixture/flooring & direct entrance to garage. Beautiful new white kitchen with shiplap ceiling, quartz countertops, eating/work island with quartz countertops & live edge extended eating countertop, ceramic backsplash, new ss appliances (fridge/stove/above range microwave/b/i dishwasher all included), 3 pantires, new light fixtures, pot lighting & new wide plank laminate flooring. Spacious diningroom with new light fixture, large window, laminate flooring and open concept to front livingroom with modern electric fireplace/shiplap, new carpeting, new windows, wooden beam & pot lighting. The spacious familyroom features a w/b fireplace, 2 side cabinets with wood accent walls, new windows & new steel door access to the 2 tiered deck in backyard. Main floor laundry/washer & dryer included. Beautiful 4 pc main bathroom with modern tile surround, black hardware, new vanity/sink/light fixture/vinyl tile flooring & pipe shelving. 3 spacious bedrooms on the main floor with large primary bedroom with new window/light fixture & new 3 pc ensuite. Newly developed lower level features a huge recroom with electric fireplace & bar area, large bedroom & new 3 pc bathroom. There are 3 storage areas as well. New underground sprinklers in front yard. This home truly needs to be seen. Surveyors dated August 9/1984. (id:39198)
Property Details
Interior
Features
Basement Floor
Other
39 ft x 15 ftBedroom
26 ft ,6 in x 10 ft3pc Bathroom
Storage
Property History
 39
39


